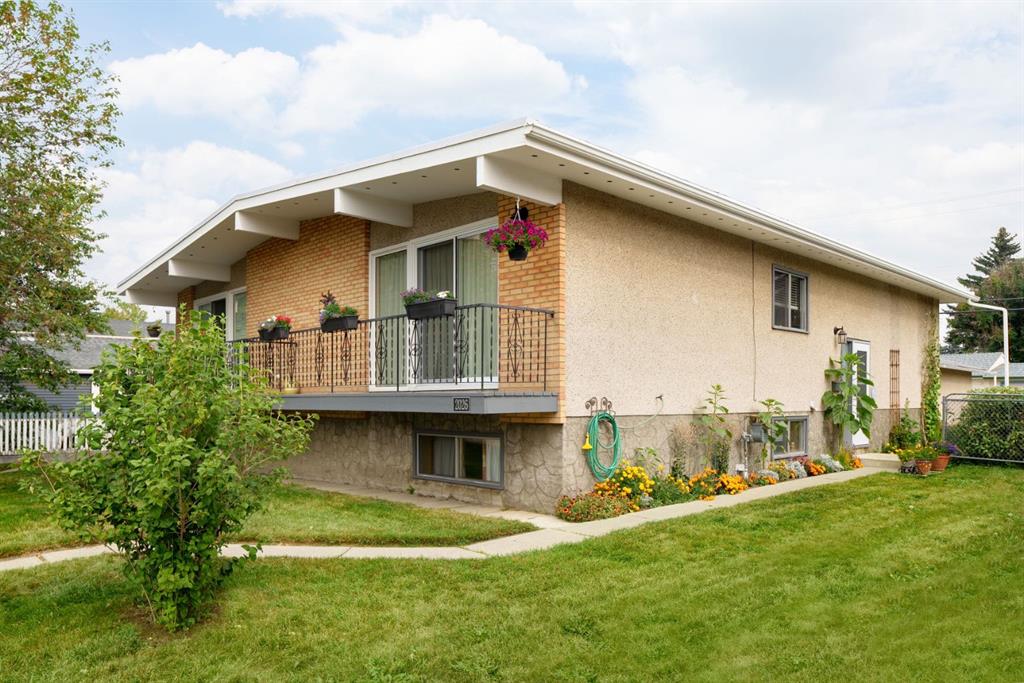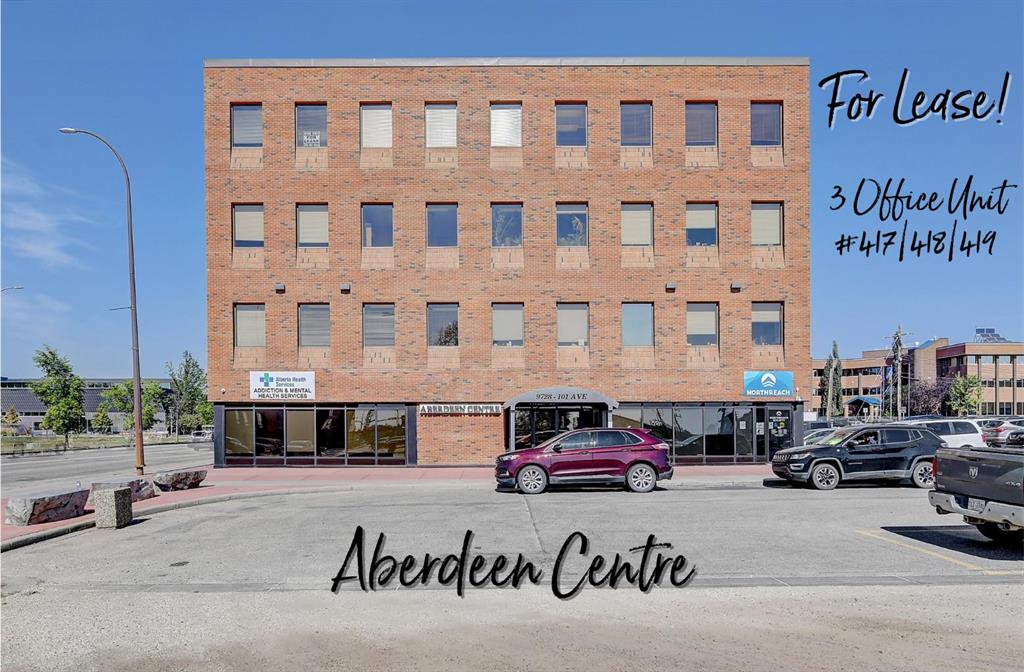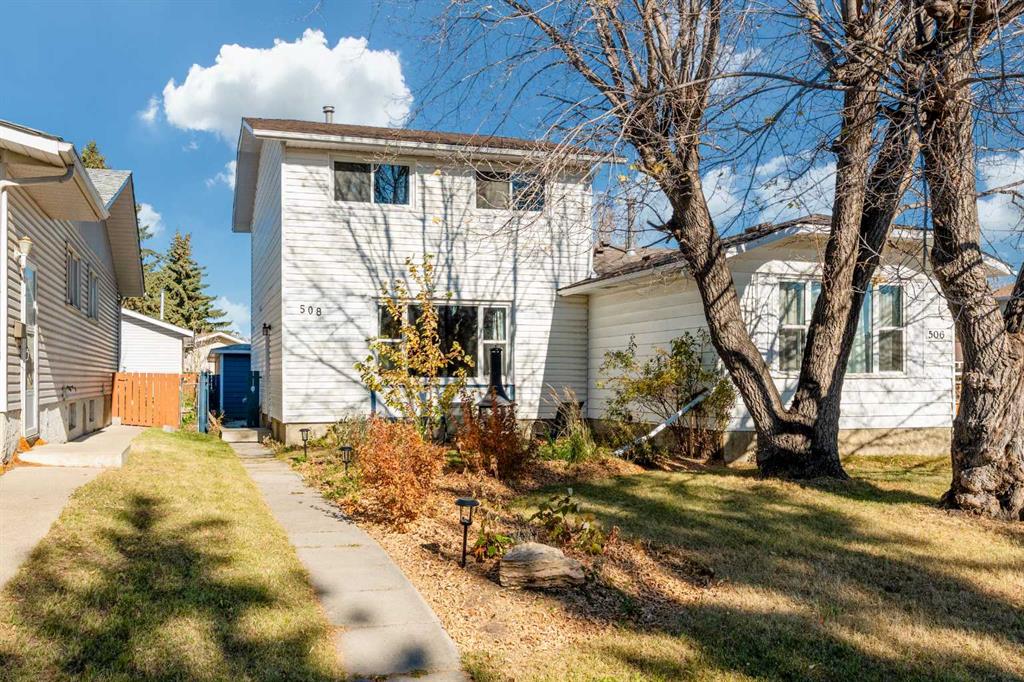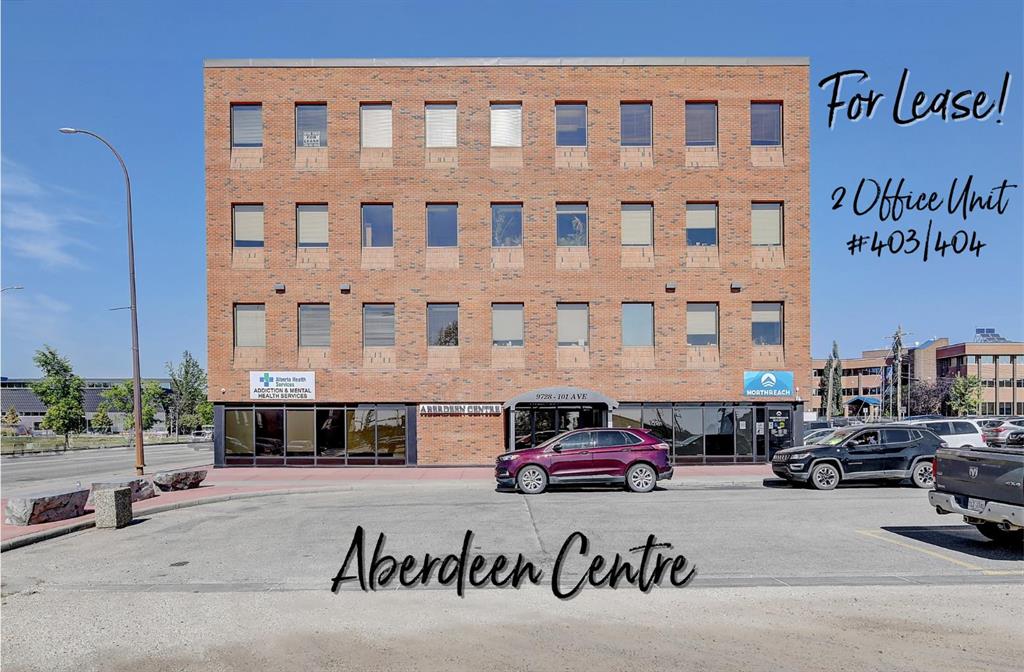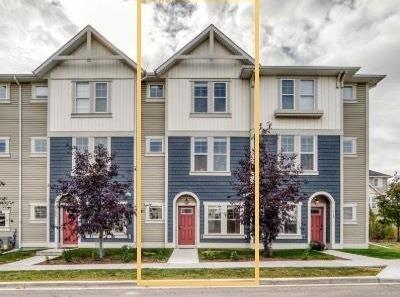417, 418, 419, 9728 101 Avenue , Grande Prairie || $2,240
Immediate Possession Available –$2240/MONTH + GST (Utilities included) for a 1034 sq ft professional office space in Aberdeen Centre, one of Grande Prairie’s most recognized commercial buildings. Perfectly positioned along Resources Road, a major arterial route through the City, this location ensures excellent visibility, easy access, and exceptional convenience for both clients and staff. This suite offers a bright, functional, and versatile layout. The space (Units 417,418,419) features a welcoming RECEPTION AREA and 5 PRIVATE OFFICES including one extra-large office perfectly suited for multiple workstations or a group setting, making it an ideal fit for a variety of professional, administrative, or service-based businesses. The floor plan is thoughtfully designed to allow smooth flow between spaces while maintaining privacy for meetings, consultations, or focused work. Tenants enjoy access to two professionally maintained washrooms on the floor and the added benefit of shared access to a 4th floor boardroom (by appointment), perfect for presentations, team meetings, or collaborative sessions. The air-conditioned building is wheelchair accessible, equipped with elevator service, a main floor security booth, and offers paved parking directly adjacent for maximum convenience. The Aberdeen Centre offers a polished, professional setting designed to support productivity and create a welcoming experience for clients and staff alike. Its combination of visibility, accessibility, and amenities makes it an excellent choice for businesses seeking a premium commercial location. Known for its clean, professional environment and central location, Aberdeen Centre provides a strong foundation for growing or established businesses. Contact your Commercial REALTOR® today to arrange a private tour. CLICK MULTIMEDIA FOR FULL 3D TOUR! Note: Square footage measurements used for lease purposes have been calculated according to actual measurements using BOMA Standards. 3D Tour measurements are not based on standardized calculations.
Listing Brokerage: Grassroots Realty Group Ltd.










