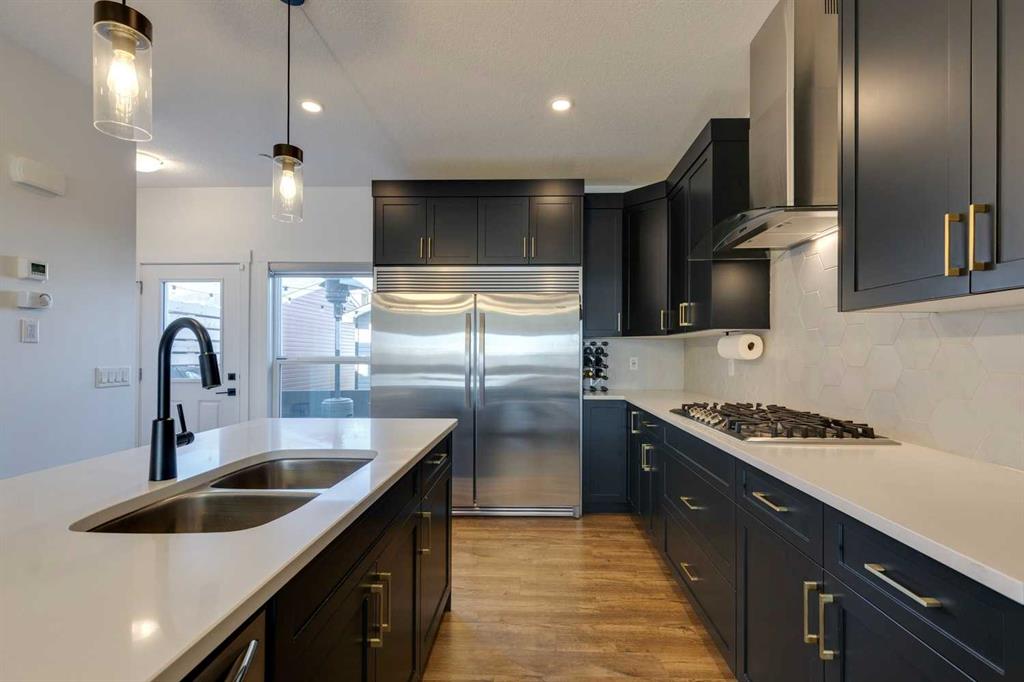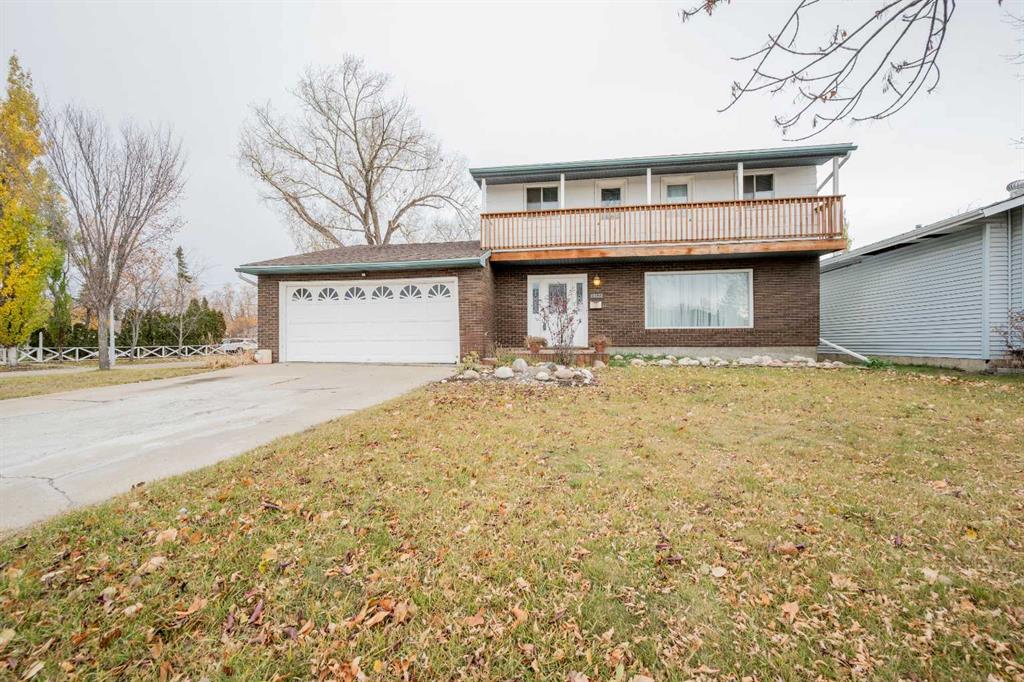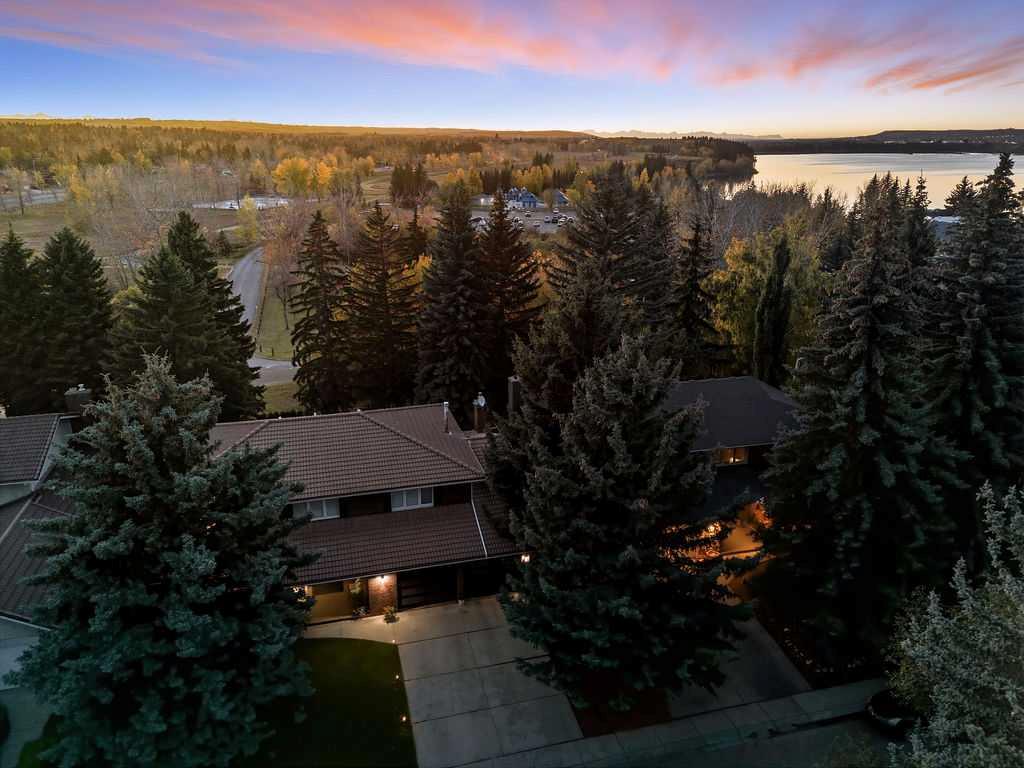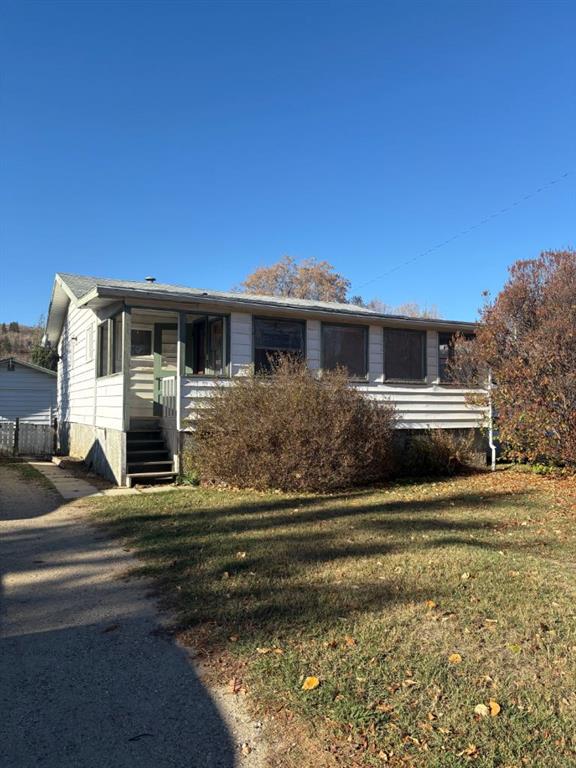116 Bay View Drive SW, Calgary || $2,199,900
* OPEN HOUSE SATURDAY, NOV.8 2-4 PM * SEE VIDEO * The ultimate outdoor lifestyle awaits! This magnificent Bayview executive home offers 4,285 sq. ft. of beautifully designed living space in one of Calgary’s most exclusive neighbourhoods. Perfectly positioned backing directly onto the Glenmore Reservoir and South Glenmore Park, it provides private access to the city’s extensive pathway system and unmatched recreational opportunities. Steps from the Sailing Club marina, bike pump track, and tennis and pickleball courts, this is a lifestyle of recreation, relaxation, and connection to nature—just minutes from downtown Calgary. Families will appreciate proximity to top-rated schools including the GATE and Science programs, while Glenmore Landing offers nearby shops and restaurants, and Rockyview Hospital adds everyday convenience. The location alone makes this a rare inner-city offering. Renowned designer Sally Healy guided the redesign and curated the interior finishings, elevating the home with timeless character and thoughtful function. The exterior features classic brick and cedar, a tile roof, and a spacious stone-coated back deck overlooking the park. Inside, rich Merbau site-finished hardwood floors lead through an elegant and welcoming layout. The gourmet kitchen impresses with a paneled Sub-Zero refrigerator, Thermador induction cooktop and double ovens, Bosch dishwasher, and built-in slide-door microwave. Custom maple cabinetry, titanium granite countertops, glass-tile backsplash, and Hicks pendant lighting complete the space. Expansive windows capture tranquil park views and flood the living and dining areas with light, while marble-surround fireplaces create warm, sophisticated gathering spaces. Upstairs, four spacious bedrooms offer privacy and comfort. The primary retreat features breathtaking park views, a spa-inspired ensuite with heated marble floors, Neptune jetted tub, Grohe rain shower with multiple heads, double sinks, and a grand walk-in closet with a central makeup station and “his and hers” sections. A second bedroom includes its own three-piece ensuite and walk-in closet—perfect for children, guests, or extended family. The third bedroom also features a walk-in closet, while the fourth is currently styled as a home office. A five-piece main bathroom and double linen closet complete the upper level. The fully finished lower level offers a warm, versatile space with plush Shaw carpeting, a cozy fireplace, and upgraded electrical for a future home theatre or arcade setup. Custom cabinetry is already roughed in for a wet bar, offering flexibility for future customization and entertaining. With three fireplaces, dual furnaces and air conditioners, updated mechanical systems, and meticulous attention to detail, this home blends beauty, efficiency, and comfort. More than just a home in Calgary’s most coveted location - book your showing today!
Listing Brokerage: eXp Realty




















