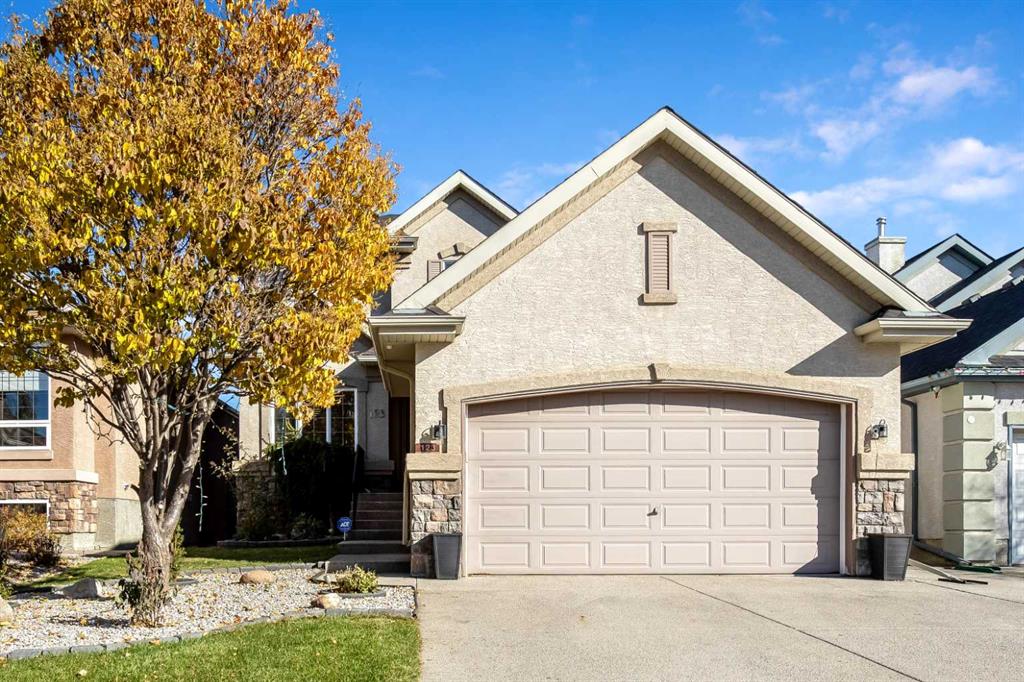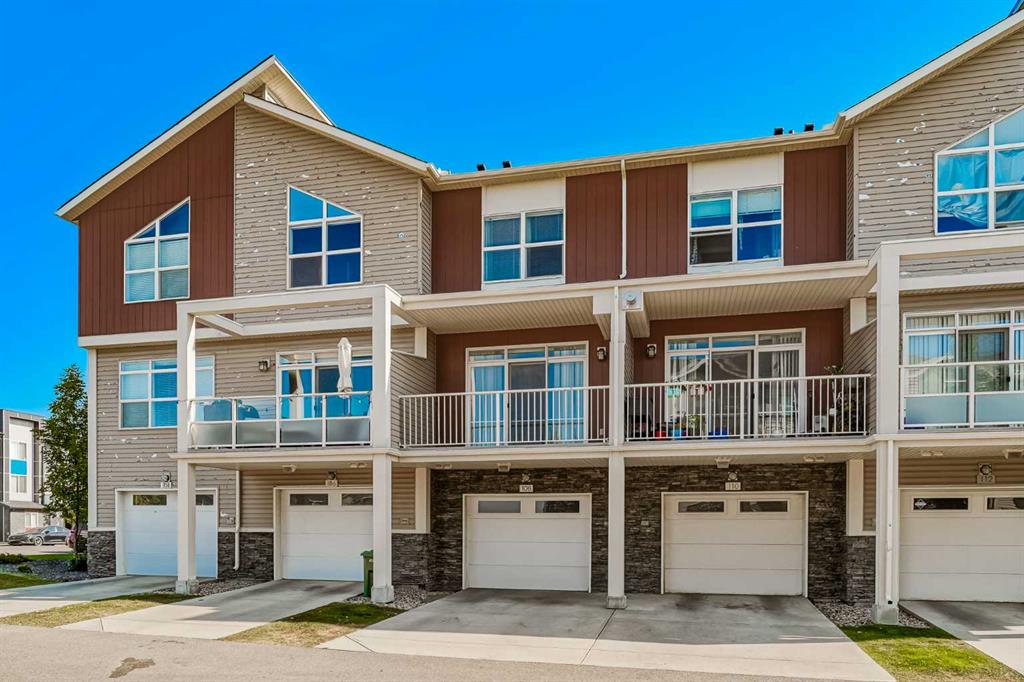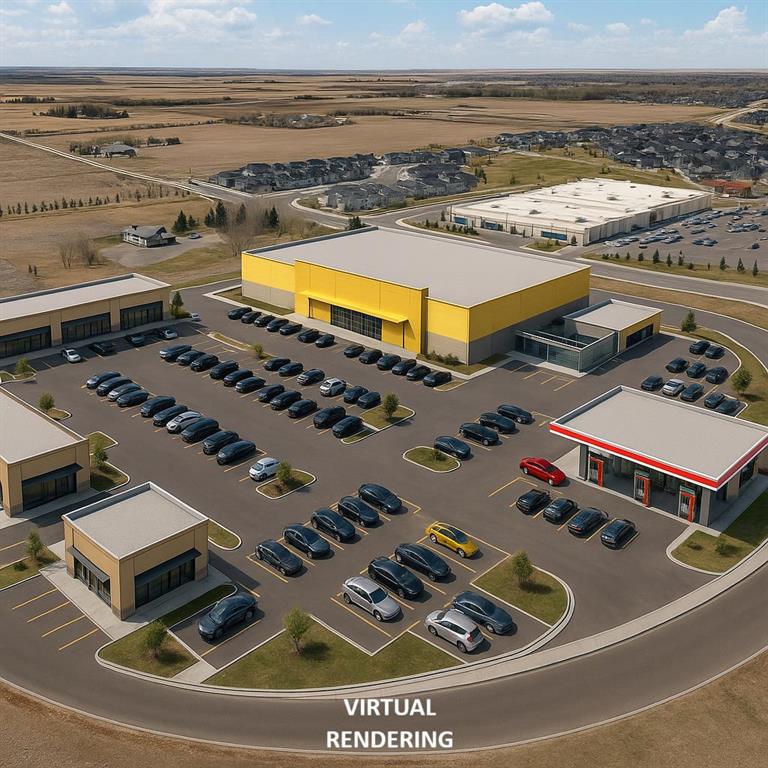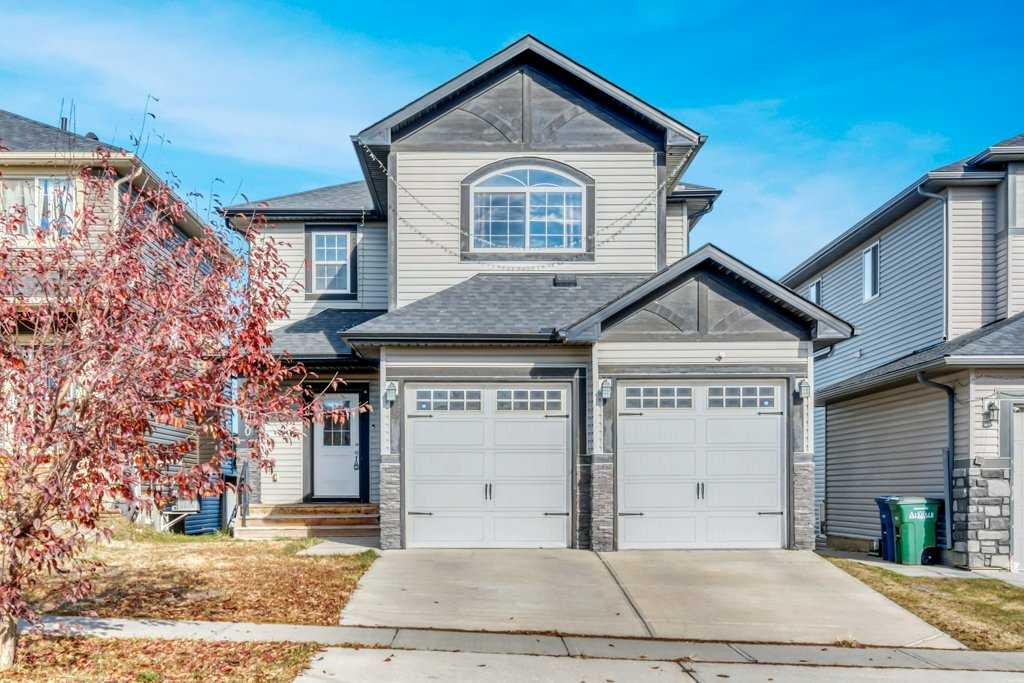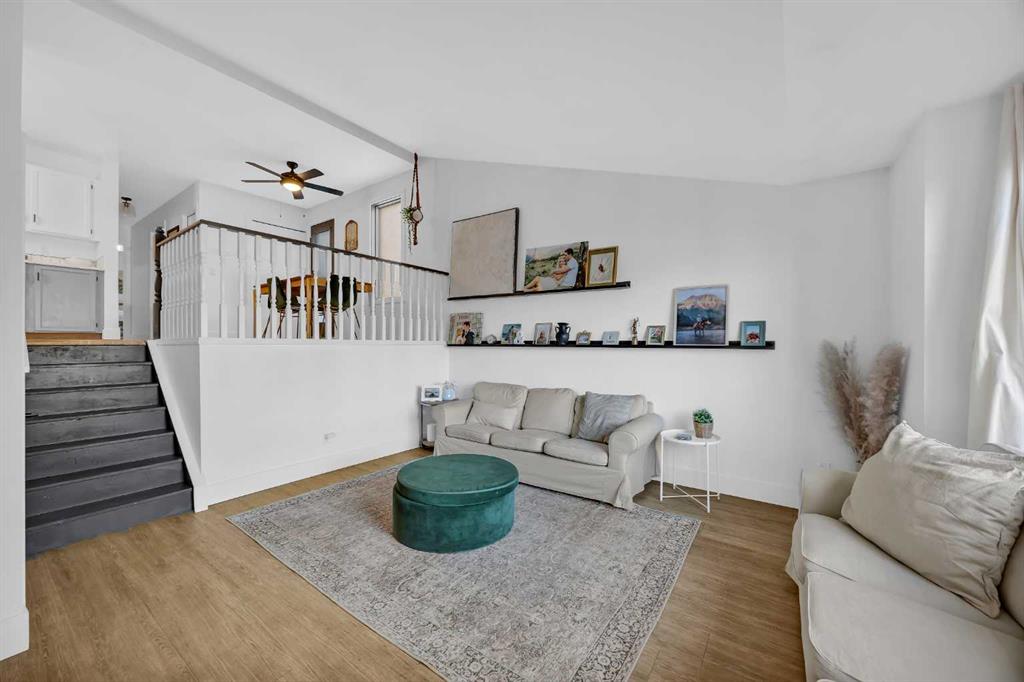91 Shawglen Way SW, Calgary || $584,800
**SEE THE 3D TOUR** This beautifully updated home perfectly blends character, function, and modern design. Nestled on a quiet, tree-lined street in Shawnessy, this property is IDEAL FOR FAMILIES, INVESTORS, FIRST TIME BUYER’S, or anyone looking for a turnkey opportunity with a fully legal and luxury one-bedroom basement suite. Inside, the main level features vaulted ceilings and a stunning picture window that fills the living area with natural light. The open-concept design flows seamlessly up the stairs into a spacious dining area and a stylish kitchen with sleek two-tone cabinetry, stainless steel appliances, and updated hardware, offering both practicality and charm. Down the hall are three spacious bedrooms await you as well as a beautifully remodeled four-piece bathroom showcasing modern finishes and a timeless color palette. Exiting the main level and entering through the private side entrance you will make your way to the completely separate legal suite. The lower level is a fully permitted luxury legal suite, one of a kind in this neighborhood and rare across Calgary. It truly feels more like a modern apartment than a basement suite. This space features a private side entrance and in-suite laundry with full control of its own separate furnace and thermostat. The suite’s centerpiece is a fully functional wood-burning brick fireplace, adding warmth and character to the open-concept living area. The contemporary kitchen includes stone countertops, a marble backsplash, butcher block island, and designer finishes and fixtures throughout. The spa-inspired bathroom features a marble countertop, a beautiful shower niche, and a rainhead shower. The large and bright primary bedroom offers enough space for a king-sized bed, office area, or reading nook, and includes a walk-in closet for exceptional storage. Additional perks include a 350-square-foot crawlspace storage area and additional soundproofing from the upper suite. The suite is built to current fire and building code standards, fully inspected and registered with the City of Calgary for added peace of mind. Moving outside where you will enjoy your private backyard retreat, complete with mature trees, raised garden beds, and a cozy patio strung with bistro lights, perfect for evening gatherings or quiet mornings. A second upper deck off the dining area is ideal for barbecuing and outdoor dining. Located in a PRIME SHAWNESSY LOCATION, this home is an 8-minute walk to the Shawnessy C-Train Station, offering a quick 20-minute train ride to downtown. It’s also just minutes from the Shawnessy Shopping Centre, MacLeod Trail, and Stoney Trail, providing easy access to all corners of the city. Nearby amenities include grocery stores, fitness centers, and entertainment such as Shoppers Drug Mart, Safeway, Co-Op, Landmark Cinemas, Walmart, and the YMCA. This move-in-ready property offers everything today’s buyer is looking for with modern style, updates, income potential, and outdoor charm all in one exceptional home!
Listing Brokerage: RE/MAX Landan Real Estate










