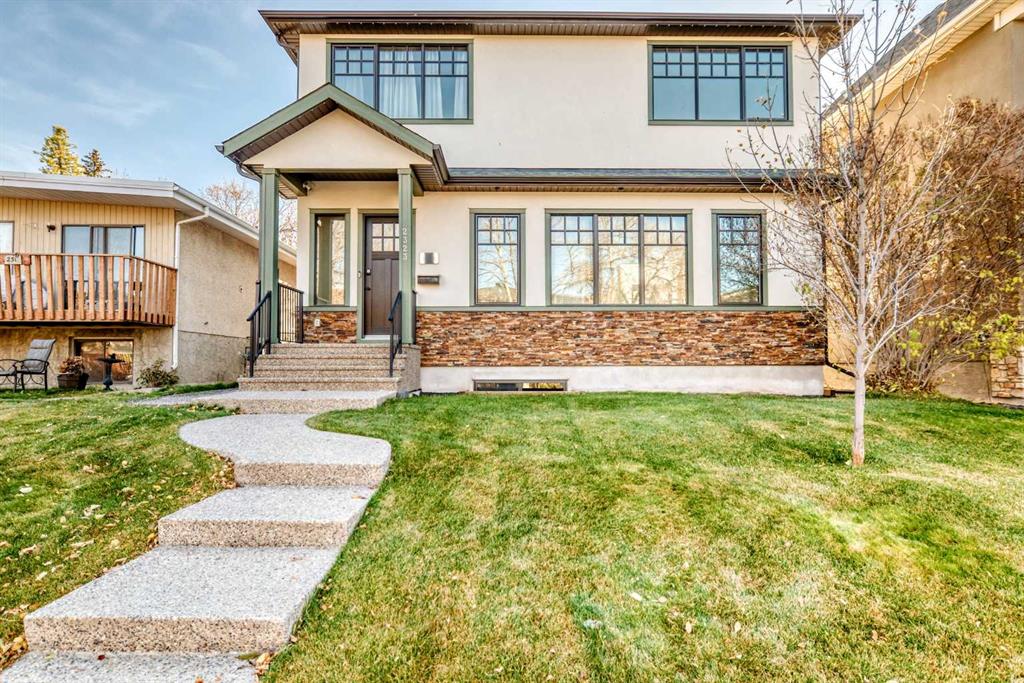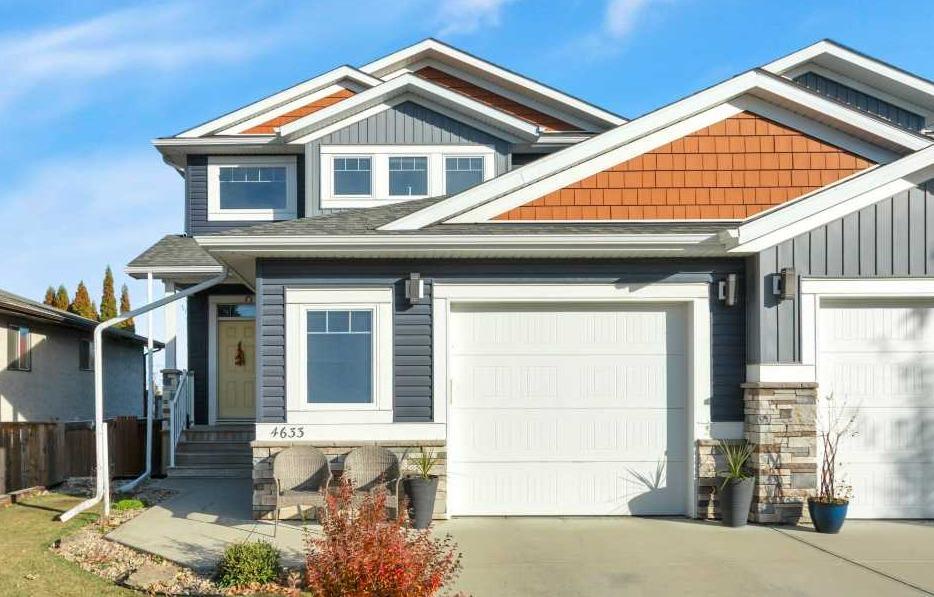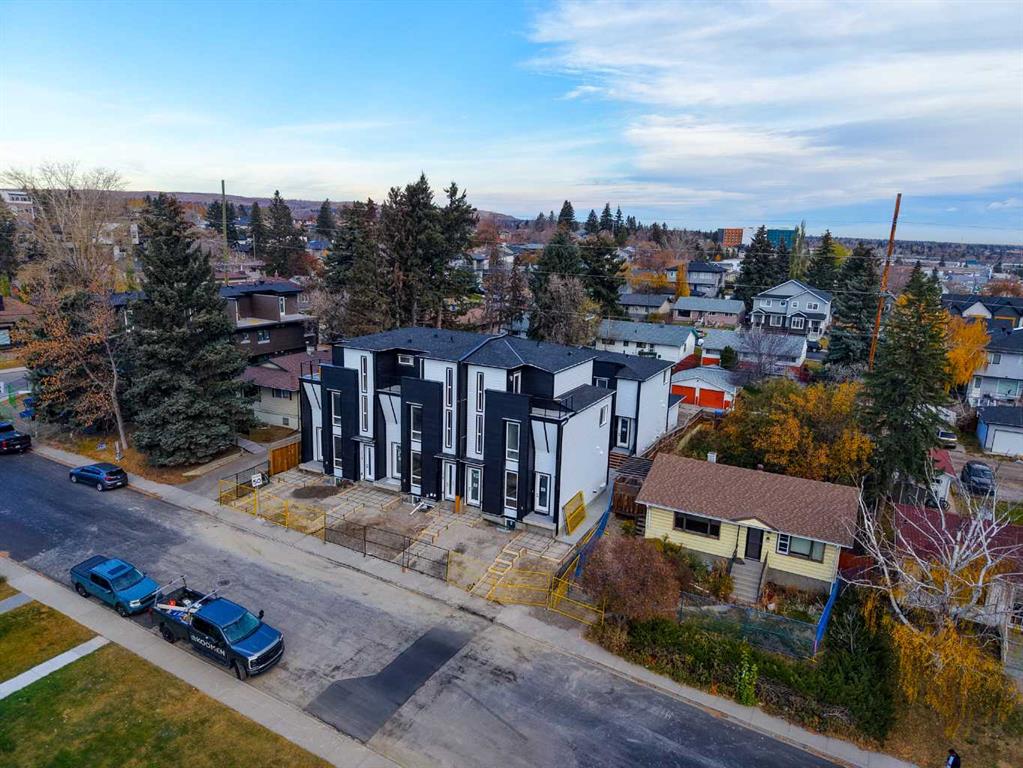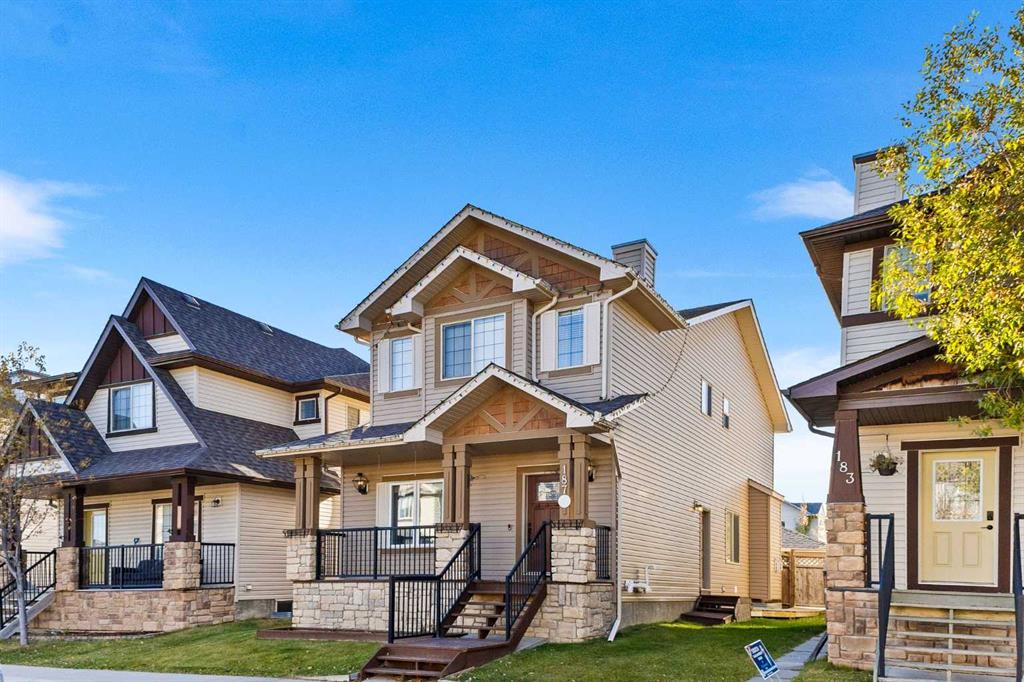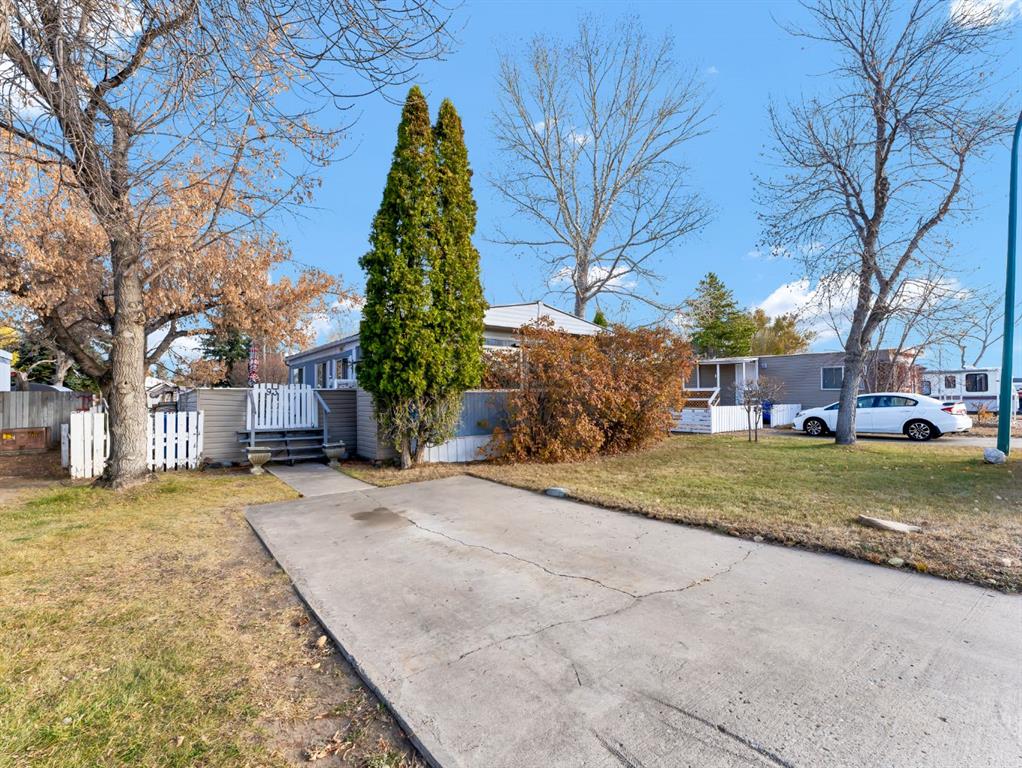187 Baywater Rise SW, Airdrie || $619,900
Nestled in the heart of Airdrie’s vibrant Bayside community, this home offers over 1900 sq ft of living space and 4 bedrooms above grade that blend comfort, functionality, and charm. The addition of a self contained illegal 2 bedroom basement suite provides an ideal space for guests, or as a potential mortgage helper. From the moment you arrive, the inviting front porch sets the tone for a property designed with both family living and entertaining in mind. Step inside and you are greeted by a warm, open floor plan where natural light pours across hardwood and slate floors. The main level offers a seamless flow between the living spaces, including a welcoming family room anchored by a cozy gas fireplace, a bright dining area perfect for gathering, and a thoughtfully designed kitchen with granite countertops, a breakfast bar, ample cabinetry plus a convenient walk-in pantry. A formal living room at the front of the home provides an elegant space for entertaining guests or enjoying quiet moments away from the bustle of daily life. Subtle rustic touches, including the character of sliding barn doors, add a sense of warmth and personality that makes the home feel both stylish and timeless. For added convenience, the main floor also features its own laundry area and a 2 piece powder room, making day to day living that much easier. Upstairs, the home continues to impress with four generously sized bedrooms, including a primary retreat complete with a walk in closet and a private 4 piece ensuite with relaxing freestanding soaker tub & separate shower. The additional bedrooms provide flexibility for children, guests, or even a home office, while a full bathroom ensures convenience for the entire family. The lower level is a standout feature, offering a self contained illegal two bedroom suite with its own kitchen, living and dining area, full bathroom, and private laundry. This space provides excellent potential for extended family, long term guests, or additional income opportunities, all while maintaining privacy and independence from the main living areas. Outdoors, the property is equally appealing. A landscaped yard with both a front porch and rear deck invites you to enjoy morning coffee or evening barbecues, while the fenced backyard provides privacy and space for children or pets to play. The double detached garage, complemented by RV parking, ensures there is room for every vehicle and toy. With central air conditioning, 2 furnaces, recessed lighting and closet organizers, the home is filled with modern comforts while maintaining its rustic charm. Its location within walking distance to parks, playgrounds, schools, and shopping makes it as convenient as it is welcoming. Vacant and ready for quick possession, this charming residence is more than just a house—it is a place where new stories are ready to be written.
Listing Brokerage: RE/MAX First










