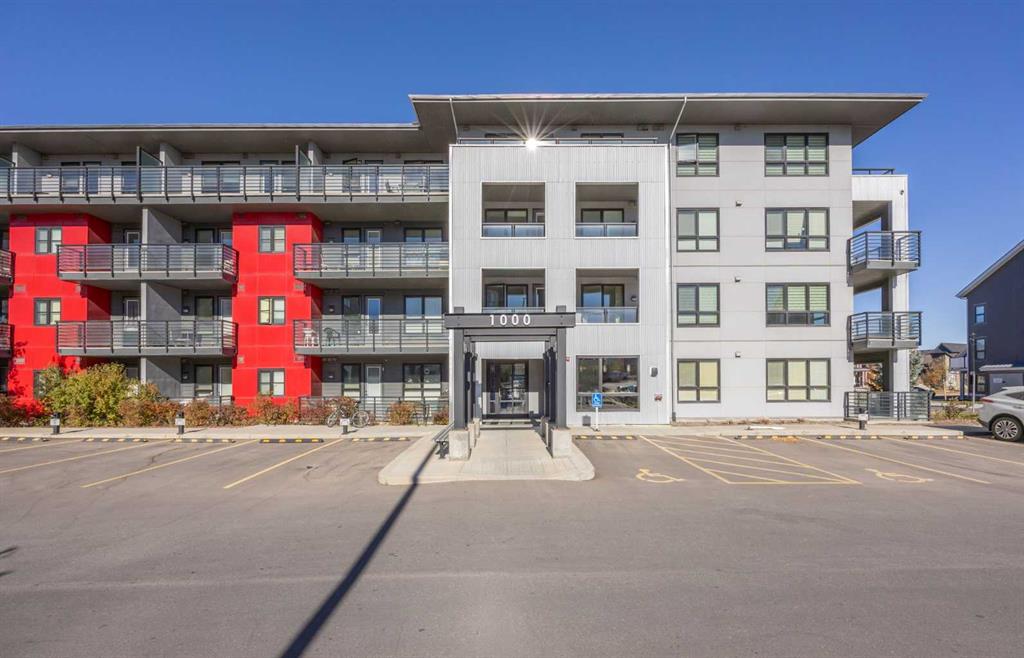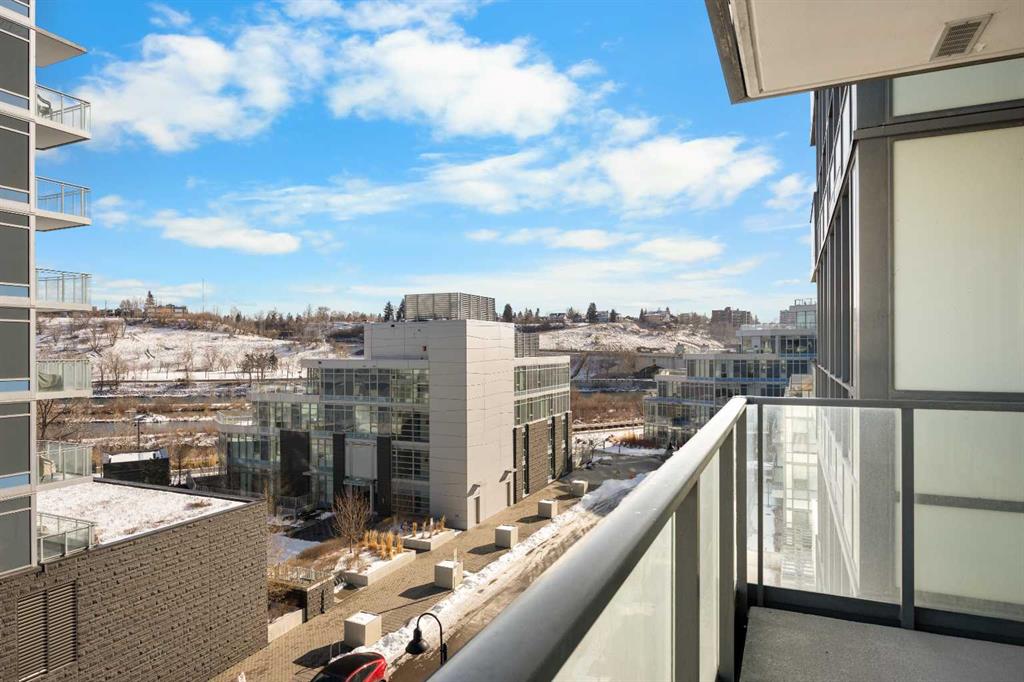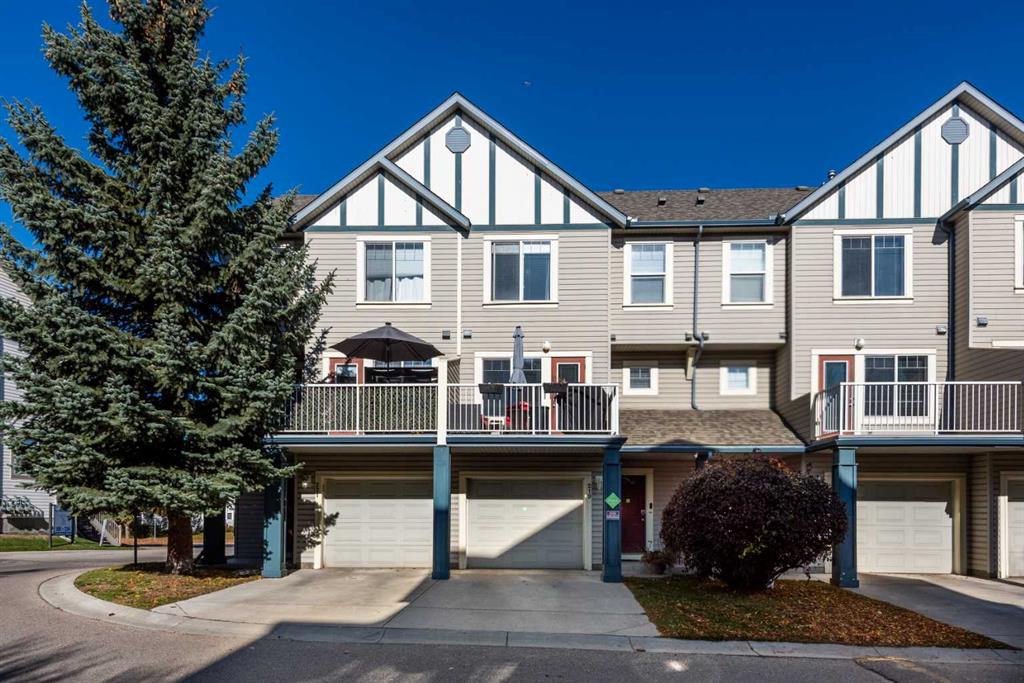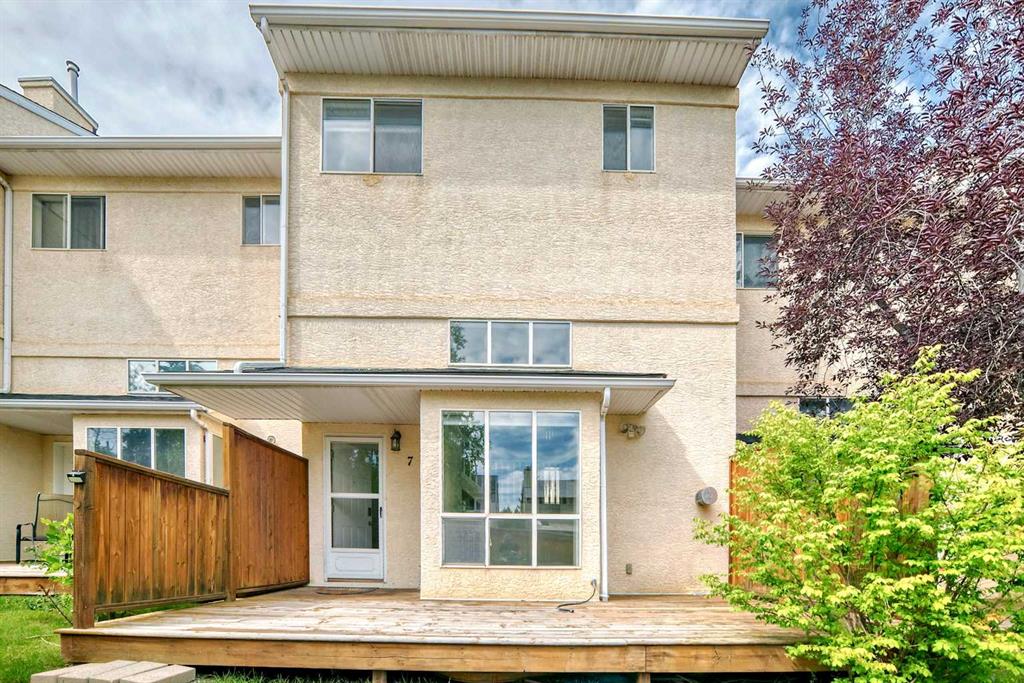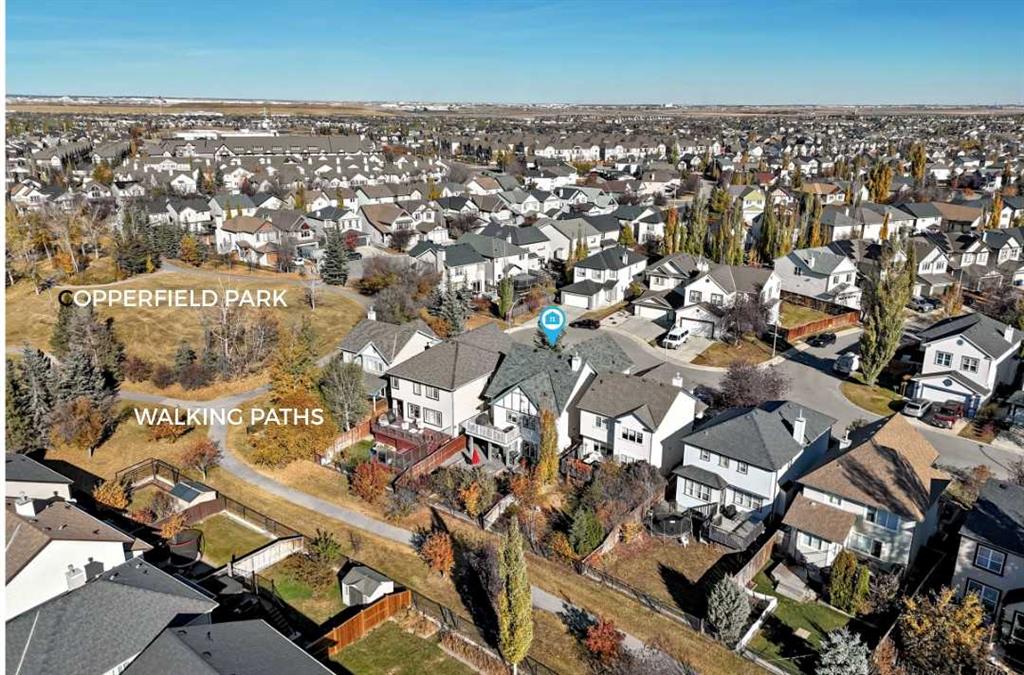26 Copperfield View SE, Calgary || $649,900
Custom-Built Home in a Fantastic Location with over 2200 ft2 of living space! Discover the perfect blend of comfort, style, and location with this beautiful custom-built home—just two doors down from Copperfield park and backing onto scenic greenspace and walking paths, and only a block from the tranquil Stillwater Pond natural area. You’ll also love the quick access to major roadways, making commuting and errands a breeze. Main Level Step inside to a bright, open-concept main floor designed for modern living. The spacious living room features vaulted ceilings and plenty of room for your ideal furniture layout. The adjoining kitchen is a chef’s delight, showcasing custom cabinetry, a pantry, quartz countertops, and stainless steel appliances. The dining area overlooks the backyard and has direct access to a large balcony—perfect for BBQs or relaxing while taking in the great neighborhood views. This level also includes a 4-piece bath, a bedroom, and a large laundry room for ultimate convenience. Private Master Retreat Just a few steps up from the living room, the master bedroom- suite offers a peaceful escape. Enjoy plenty of natural light through two large windows, a spacious closet, and a 4-piece ensuite complete with a deep soaker tub and a separate shower. Walkout Basement The fully finished walkout basement is ideal for entertaining or extended family living. It features a large family room, a flex/games area, a wet bar (or future kitchenette), a 4-piece bath, and a generous bedroom. The separate entrance opens to a covered patio and a beautiful backyard that backs directly onto the community pathway system. This space could even become a suite, (\"subject to approval and permitting by the city/municipality\" ) adding incredible value and flexibility. Highlights Custom-built design with thoughtful details throughout. Backing onto greenspace and pathways. Large balcony with neighborhood views Walkout basement with suite potential (Will require municipal permit). Close to parks, schools, and major routes. Don’t miss your chance to own this exceptional home in one of Copperfield’s most desirable locations!
Listing Brokerage: CIR Realty










