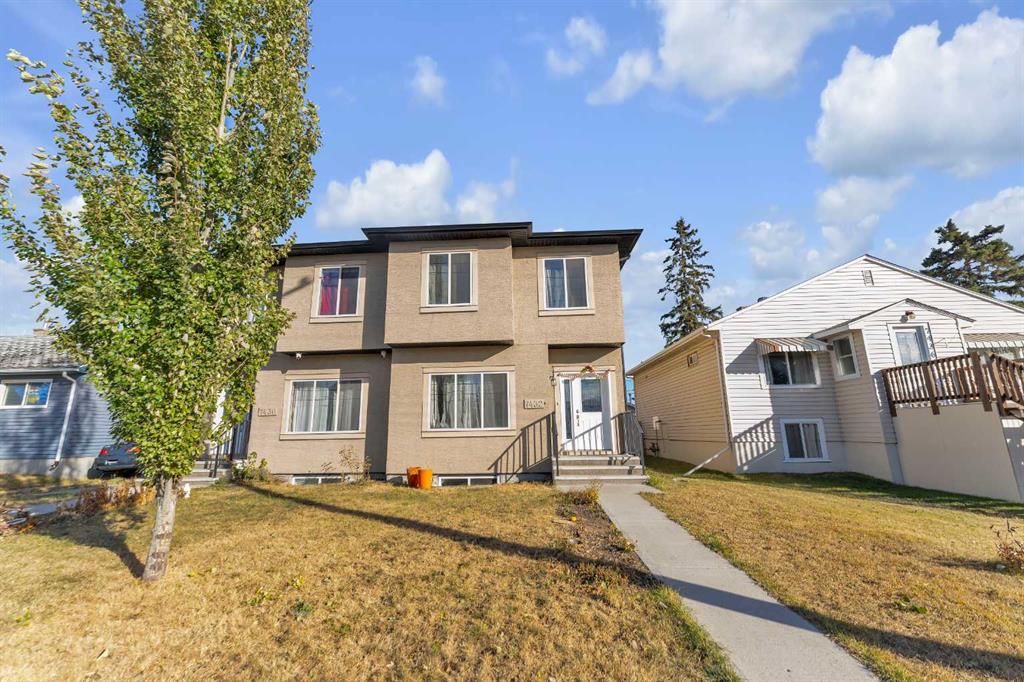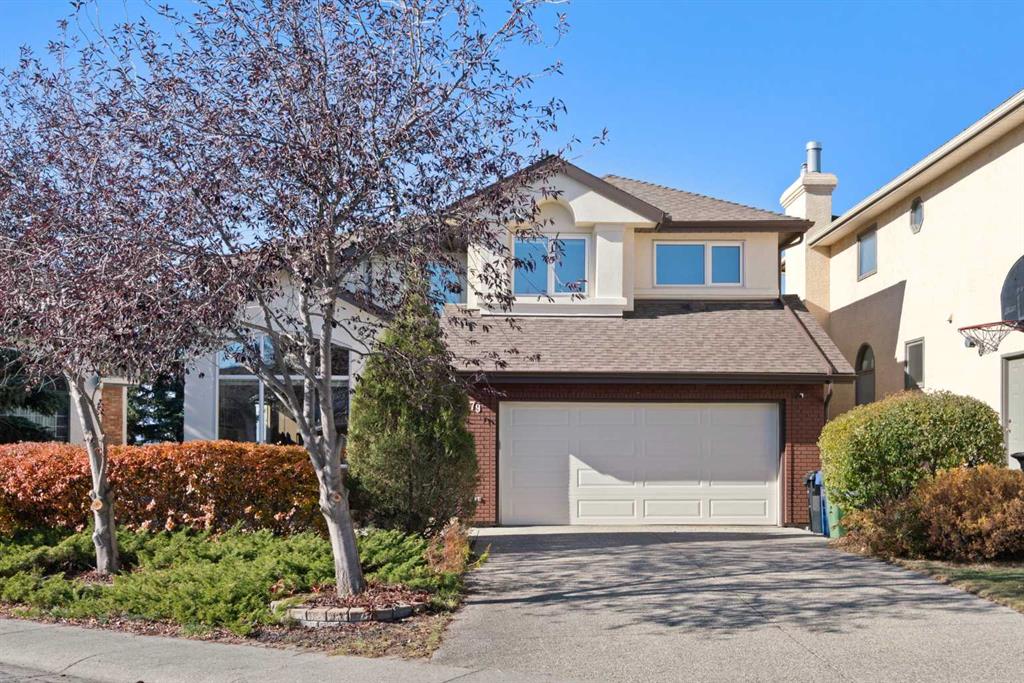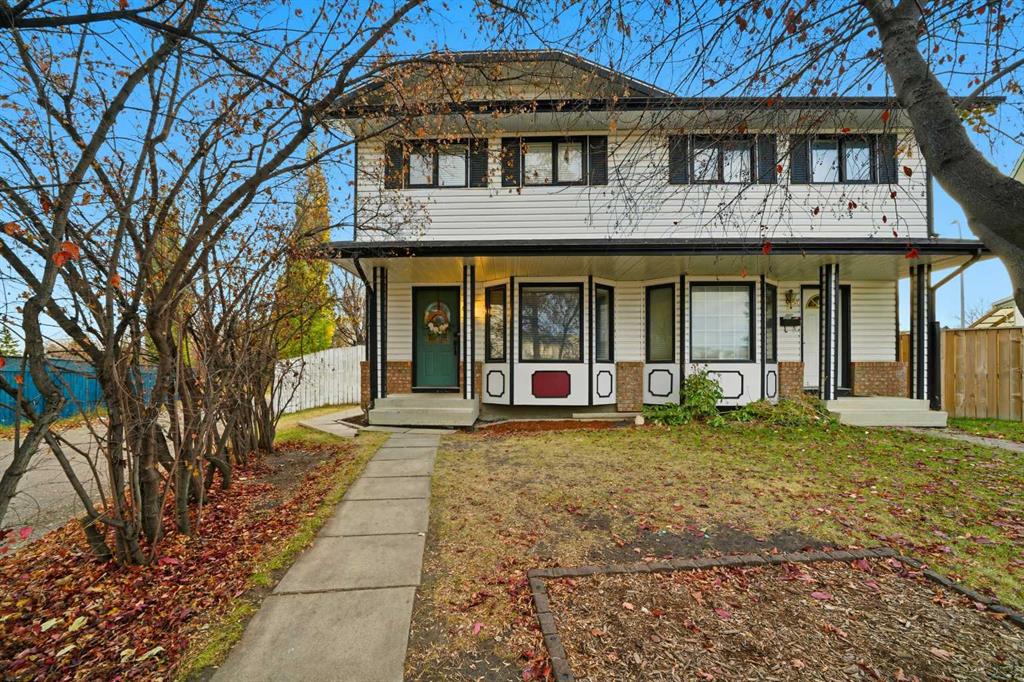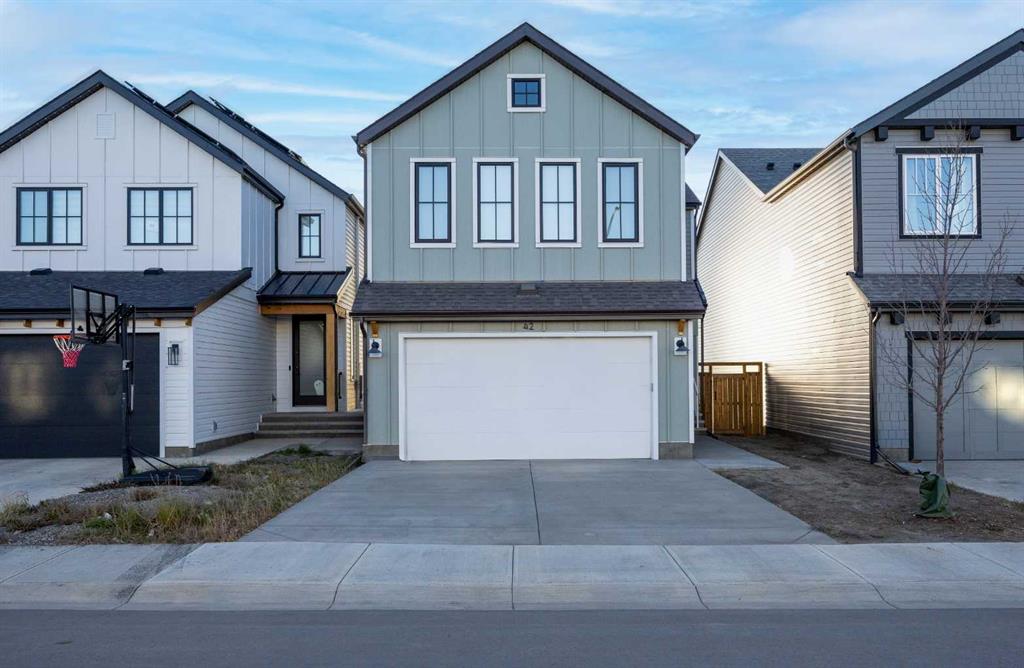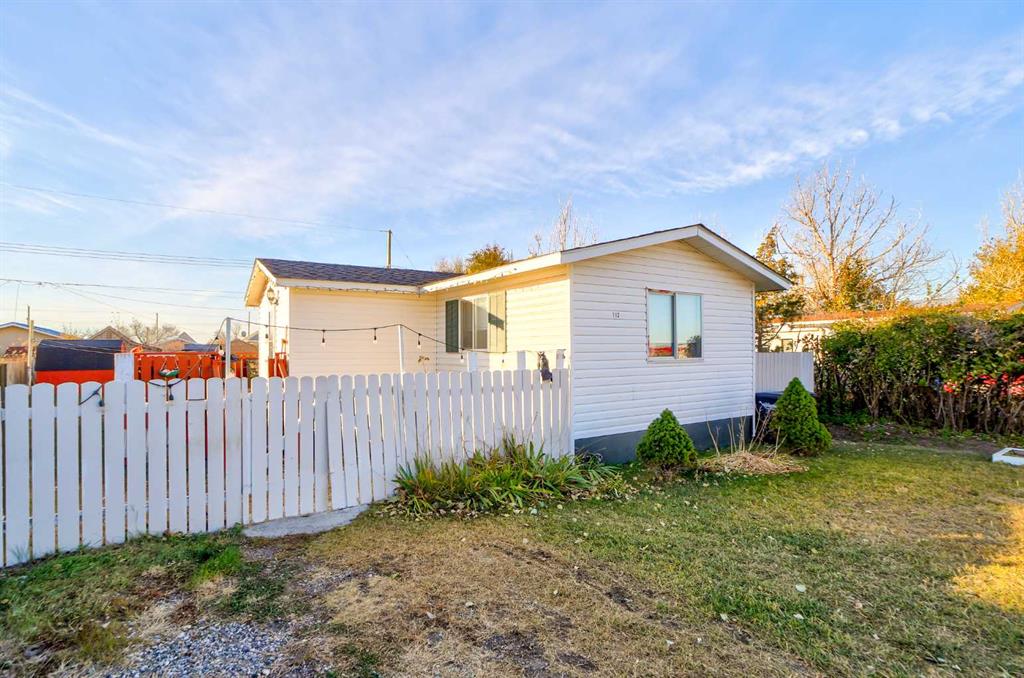79 Edenstone View NW, Calgary || $1,645,000
An incredible and rare opportunity awaits in one of Northwest Calgary’s most sought-after enclaves — Edenstone in Edgemont. Perfectly positioned on a ridge lot backing onto green space, this executive two-storey home offers unobstructed views of the Rocky Mountains and over 4,000 sq. ft. of beautifully maintained living space. From the moment you step inside, you’ll feel the sense of scale and light. A grand foyer and curved staircase set the tone for the home’s timeless design, leading to open, airy living areas with vaulted ceilings and expansive windows that capture the stunning mountain views. The updated Kitchen features quartz countertops, a large island, abundant cabinetry, a walk-in pantry, and a convenient beverage station with bar fridge — perfect for both entertaining and everyday living. The adjoining Family Room, with two-storey windows that capture the panoramic mountain views and features a cozy gas fireplace, provides a warm and inviting gathering space. The main floor also boasts a formal Living Room with vaulted ceilings, a spacious Dining Room great for entertaining and a dedicated Home Office with custom built-ins. To complete this level there is a Laundry and Mudroom and a 2pc bath. Upstairs, the Primary Retreat is a peaceful sanctuary with a private Flex Space ideal for reading or morning coffees while enjoying the mountain vistas. The luxurious Ensuite features dual sinks, a jetted tub, tiled shower, and a spacious walk-in closet with custom organizers. Three additional Bedrooms and a 5pc bath complete the upper level. The fully developed Walkout Basement extends the living space with a large media and games area, wet bar, gas fireplace, and a Guest Bedroom with a 3pc cheater Ensuite Bathroom. Step outside to a beautifully landscaped west-facing yard with a stone patio and maintenance-free upper deck—a perfect spot to unwind and take in Calgary’s best sunsets. Pride of ownership is evident throughout, with updated furnaces (2023), central A/C, full Poly-B replacement, newer windows, and irrigation system. Ideally located close to top-rated schools, parks, shopping, and the Edgemont Athletic Club, this is an extraordinary chance to own a ridge-view residence that balances luxury, comfort, and unbeatable scenery.
Listing Brokerage: Royal LePage Benchmark










