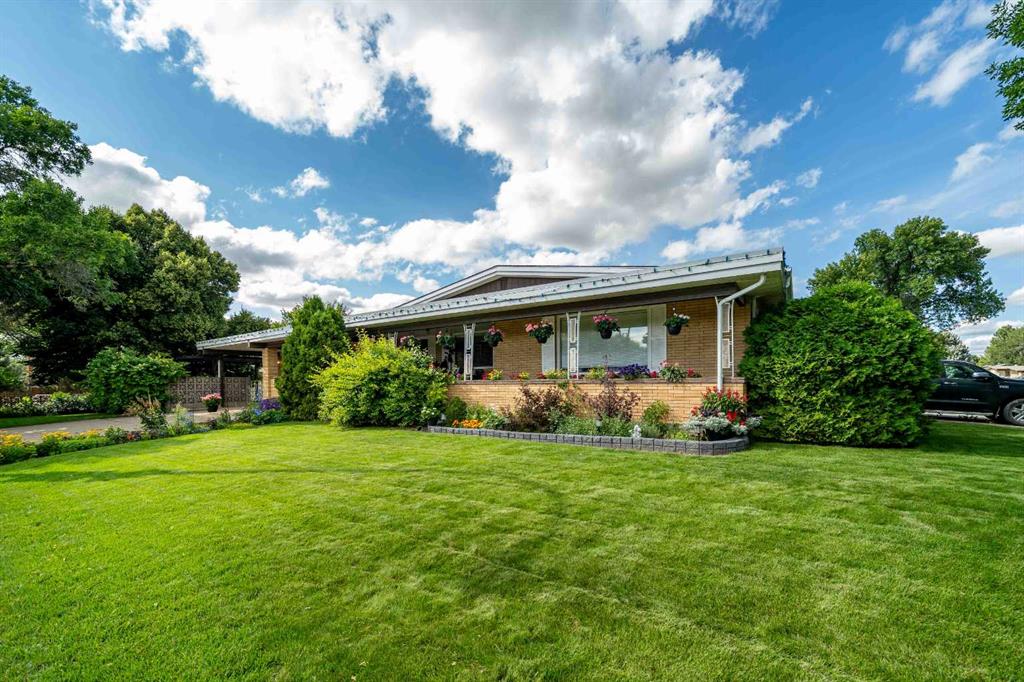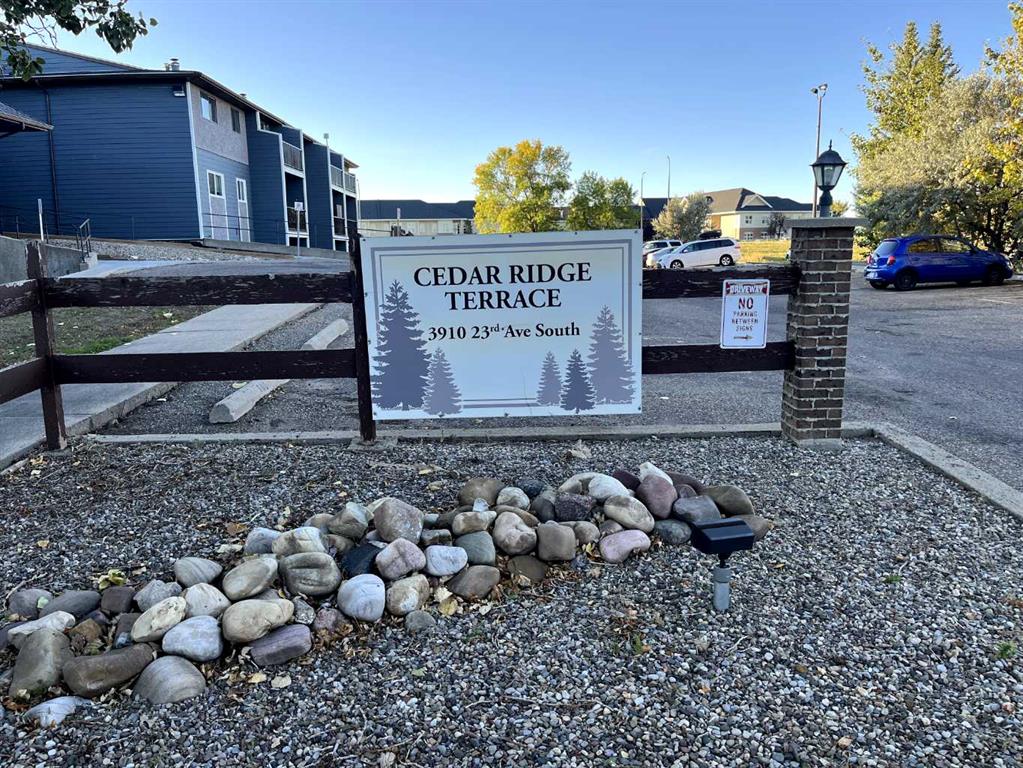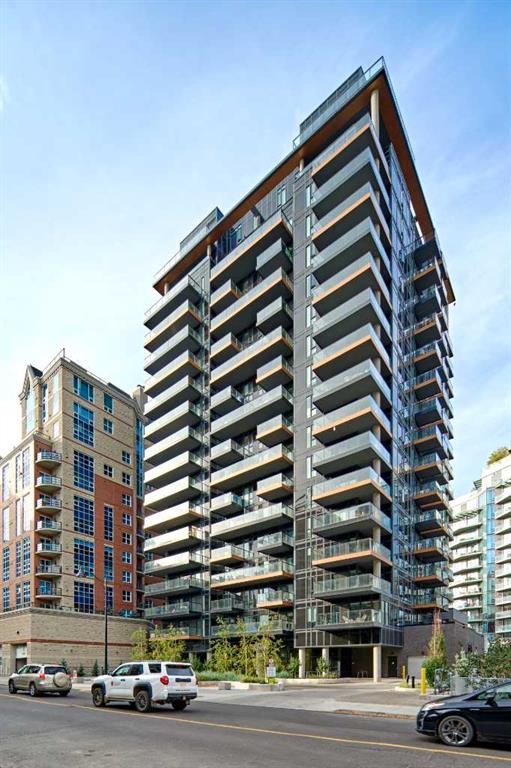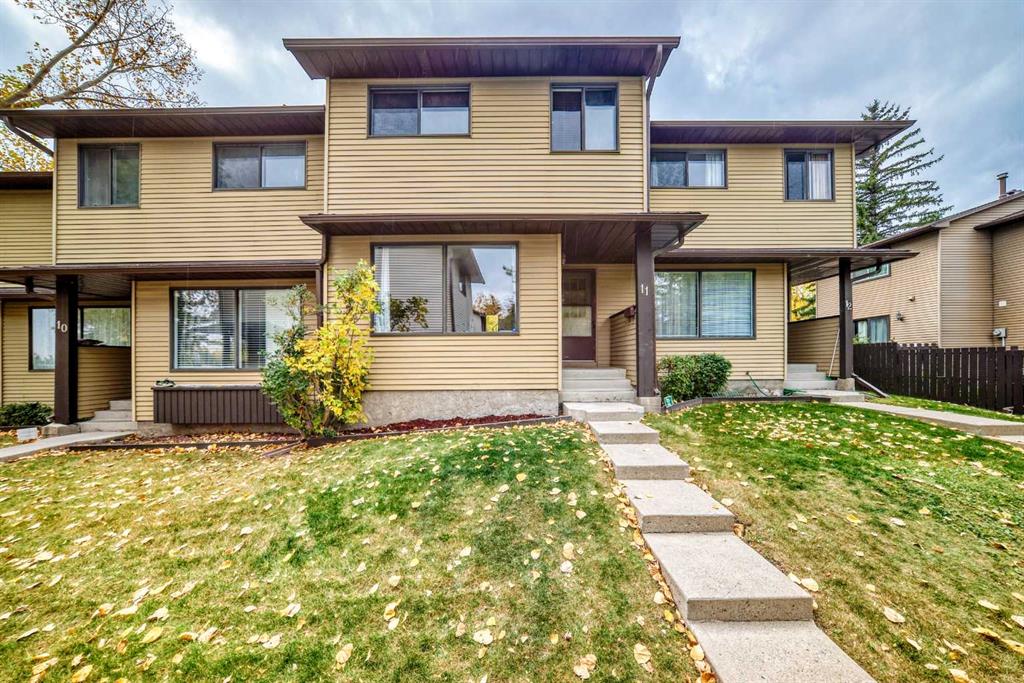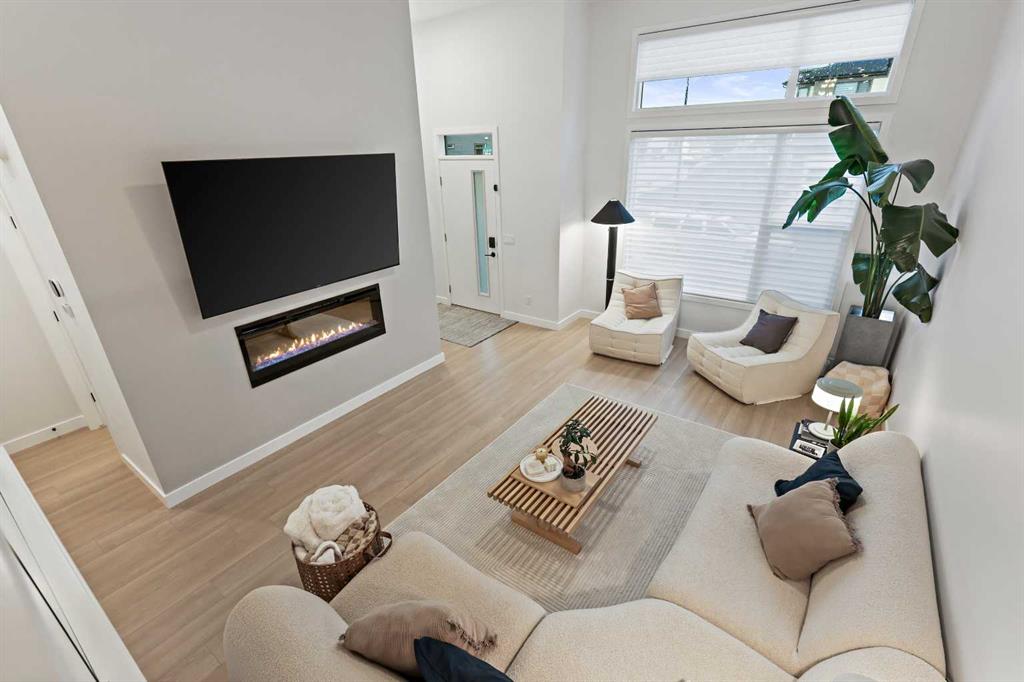358 Wolf Creek Manor SE, Calgary || $639,900
EXCITING NEW COMMUNITY | CUSTOM JAYMAN BUILT | STEPS TO THE WOOF WILLOW DOG PARK | ORIGINAL OWNER | OVERSIZED GARAGE Are you ready to live in one of Calgary’s most exciting new communities? Welcome to Wolf Willow, a vibrant neighborhood just steps from the off-leash dog park, ponds, pathways, parks, shopping, golf, and the stunning Bow River Valley & Fish Creek Park. With schools, South Health Campus, transit, and major south expressways nearby, this location offers the perfect balance of convenience and lifestyle. This Jayman BUILT “Sonata” is no ordinary home—it’s been meticulously crafted and customized by the original owner and sits on a super-sized lot with an oversized 24’ x 22’ detached garage. Offering over 1,648 sq. ft. of stylish living space with 3 bedrooms, 3 bathrooms, a versatile bonus room, and an unspoiled high-ceiling basement (12’!), this is a rare find. Step inside to a bright, open design highlighted by soaring 8’ & 12’ ceilings, upgraded glass railing, luxury wide plank flooring, and a cozy electric fireplace. The show-stopping chef’s kitchen anchors the main level with modern ceiling-height cabinetry, shaker-style doors, soft-close drawers, a waterfall quartz island, a full tiled backsplash, and upgraded stainless steel appliances, including a slide-in gas range, a built-in microwave, and a hood cover. A window over the under-mount granite sink, pantry storage, and dramatic recessed lighting complete the look. Upstairs, the primary retreat impresses with a spa-like 3-piece ensuite and a huge walk-in closet. Two additional bedrooms, a full bathroom, upper laundry, and a bonus room provide plenty of space for family living. Notable upgrades include triple-pane windows, a tankless water heater, a heat recovery system, modern light & plumbing fixtures, custom wall details, and 6 solar panels for energy efficiency. Outside, enjoy your oversized backyard with a sunny upper composite deck, plus impressive curb appeal with stone details and a covered entry. This is more than a house—it’s a dream home in a growing community with endless lifestyle amenities at your doorstep. Call your friendly REALTOR® today to book your private viewing!
Listing Brokerage: Jayman Realty Inc.










