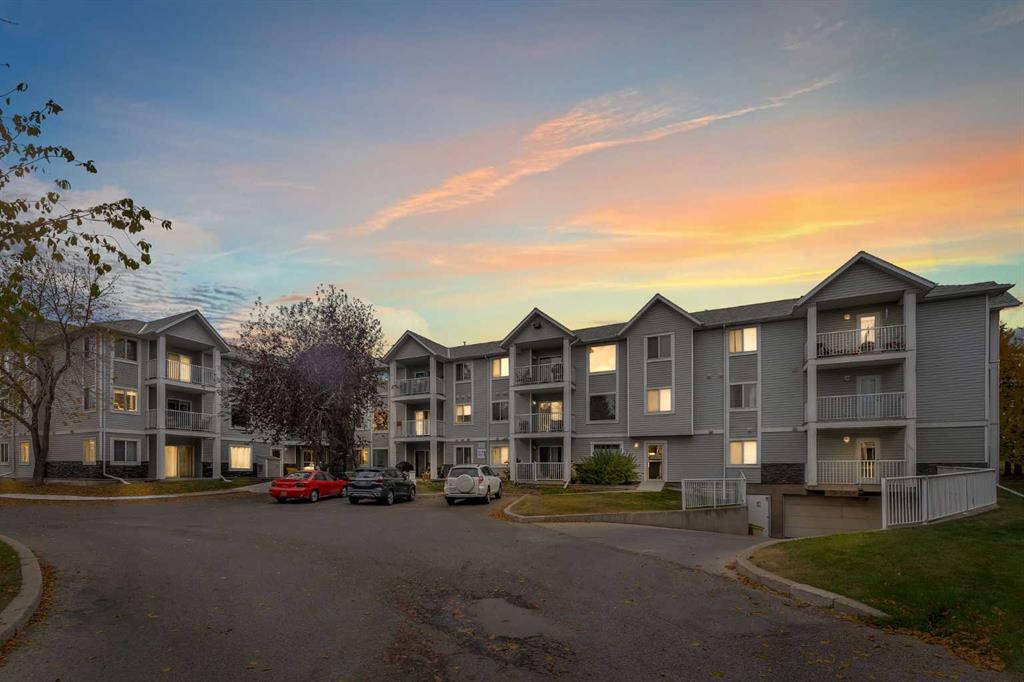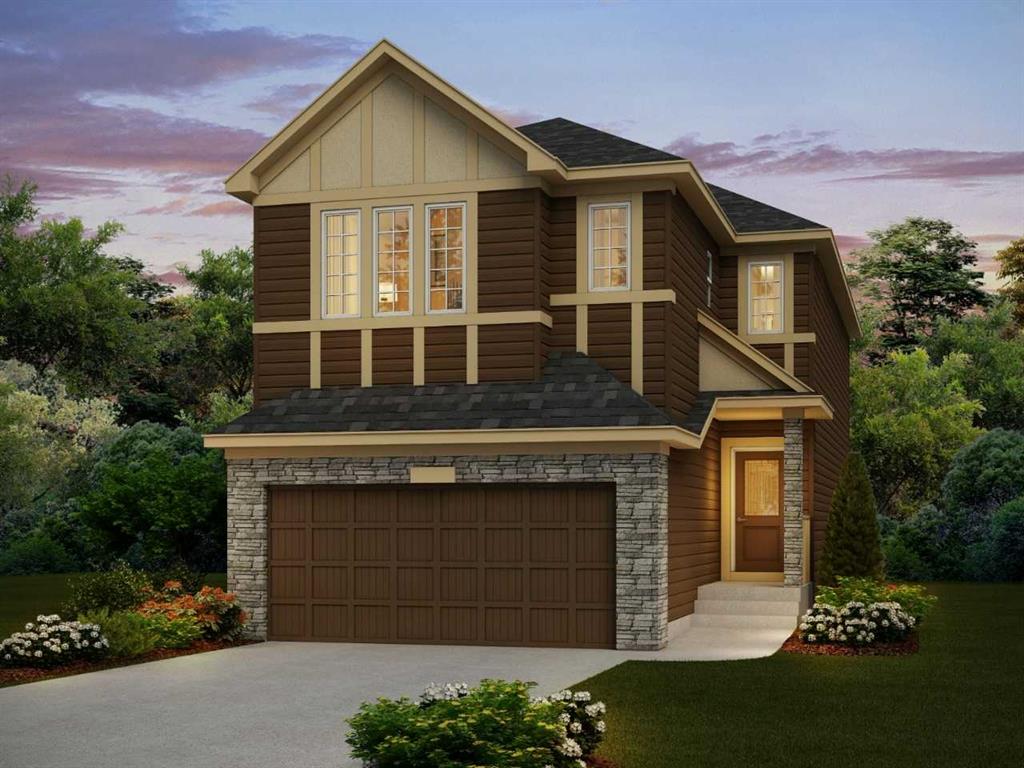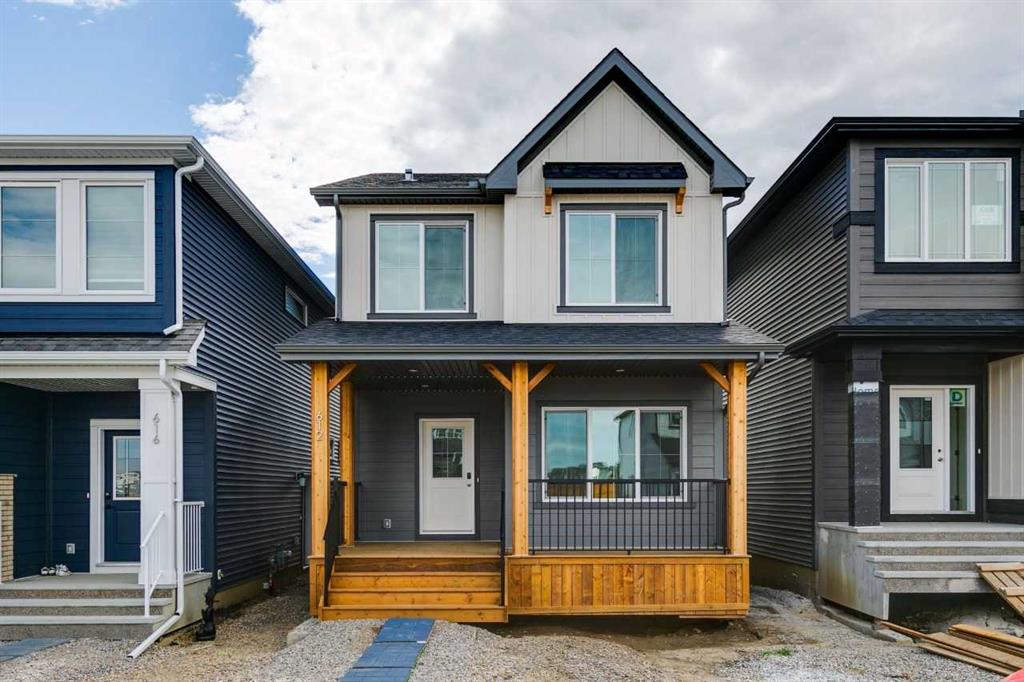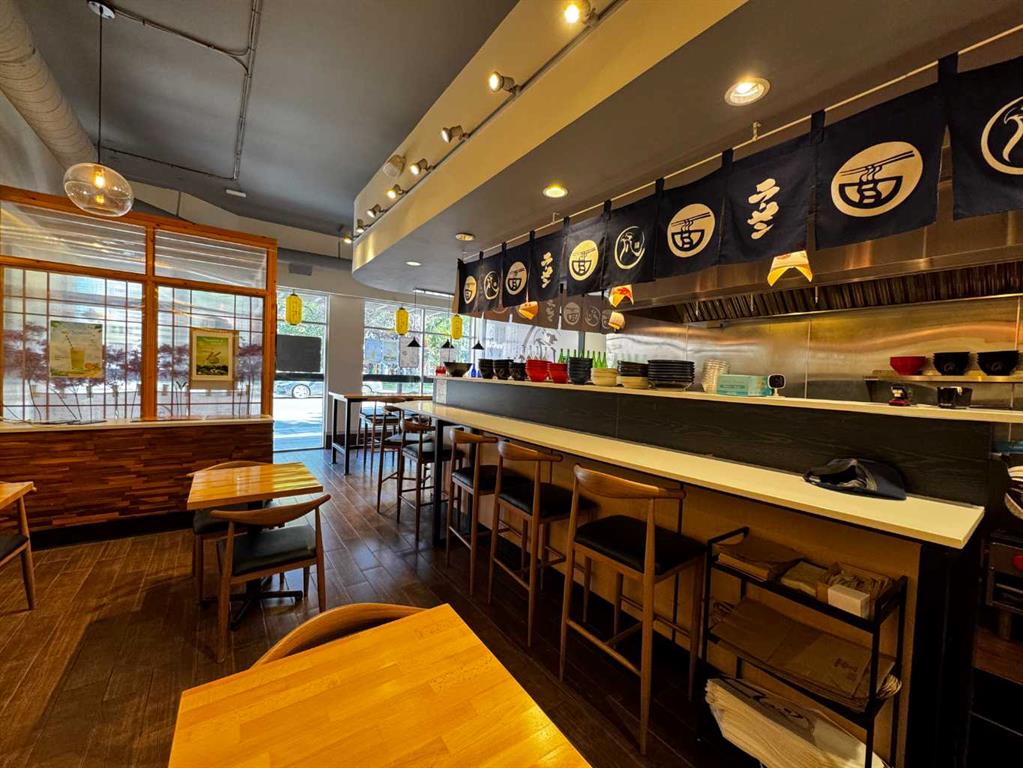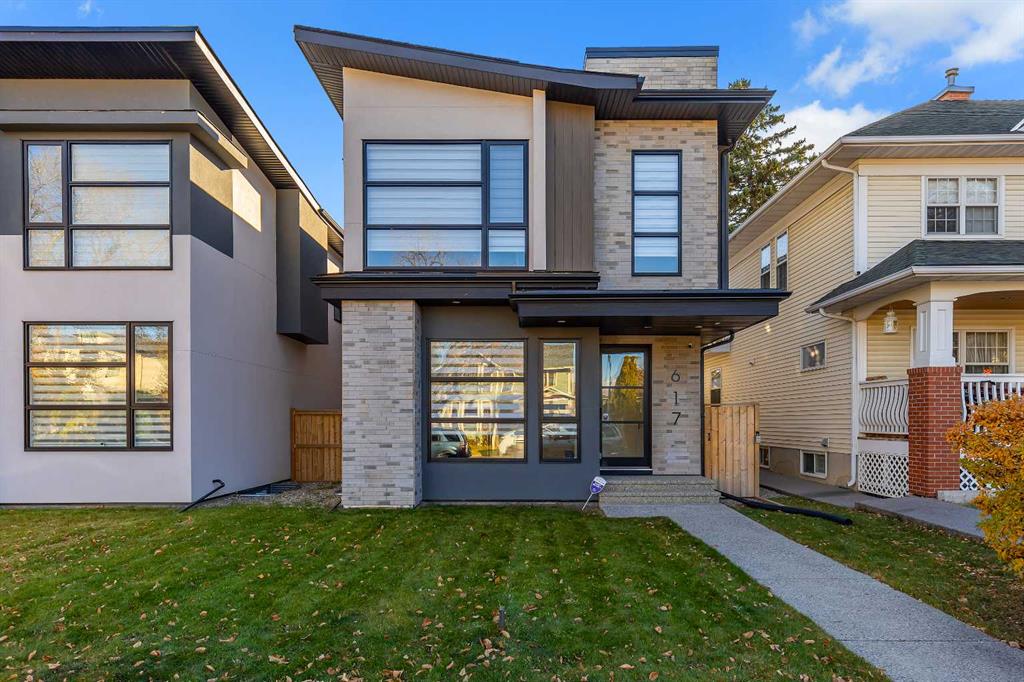617 19 Avenue NW, Calgary || $1,274,900
**OPEN HOUSE SATURDAY NOVEMBER 8, 1-3PM**A rare find on a quiet, tree-lined avenue – this Paul Lavoie Group + Phase One Designs custom home blends refined luxury with warm, elevated living. This inner-city sanctuary is the perfect combination of inviting luxury, thoughtful finishes, and conveniences just steps away... Welcome to 617 19 Avenue NW.
Greeted with an open floorplan, a spacious dining room leads you to the chef\'s kitchen built for gatherings, featuring floor-to-ceiling solid maple cabinetry and a Fisher & Paykel appliance suite with built-in fridge, oven, dual dishwashers and slide-out microwave. An 11\' quartz-waterfall island anchors the space and naturally becomes the centre for family breakfasts, homework sessions and dinner parties. The bright south-facing living room opens through dual sliders to the patio and is warmed by a Napoleon gas fireplace, creating a perfect setting for cozy nights in and relaxed weekend lounging.
Practicality meets design with thoughtful storage throughout – an oversized mudroom and hidden closets keep life organized – while open-riser oak-and-glass stairs with inset LED lighting provide a welcoming spine through the home. The second-storey family room, topped with a skylight, offers an airy hub for movie nights, playdates or focused work-from-home days while still connected to the household flow.
The primary suite is a true retreat with dual-aspect windows, a boutique-style walk-in closet with LED rails and a spa-like ensuite featuring a soaker tub, steam shower, dual vanities and heated tile floors – an ideal place to unwind. Two additional bedrooms include custom built-ins and enormous windows, and a well-appointed main bath designed for family comfort.
The finished basement elevates entertaining with a wet bar and wine fridge, a custom wine rack with LED accent lighting and a large rec room. Exceptional storage and utility space are rare for an infill and the basement is roughed-in for radiant in-floor heat and A/C, making it perfect for hobbies, hosting or a home theatre. Outside, the private backyard offers a low-maintenance lawn, expansive aggregate patio with BBQ gas line and mature fencing, plus a double detached garage with a window.
Live where weekend plans are a short walk away: stroll under leafy canopies to local cafés, meet neighbours at community events, or take a quick bike ride to Nose Hill and/or Confederation Park. Enjoy easy downtown commutes and Centre Street conveniences while returning each day to a calm, designer home built for memory-making. This home is move-in ready and showing like new – this rare 30\' custom infill delivers designer finishes, purposeful family spaces and the kind of comfort that makes you proud to host, relax and raise a family; and right on time for the holiday season. Book a private showing today!
Listing Brokerage: RE/MAX Real Estate (Mountain View)










