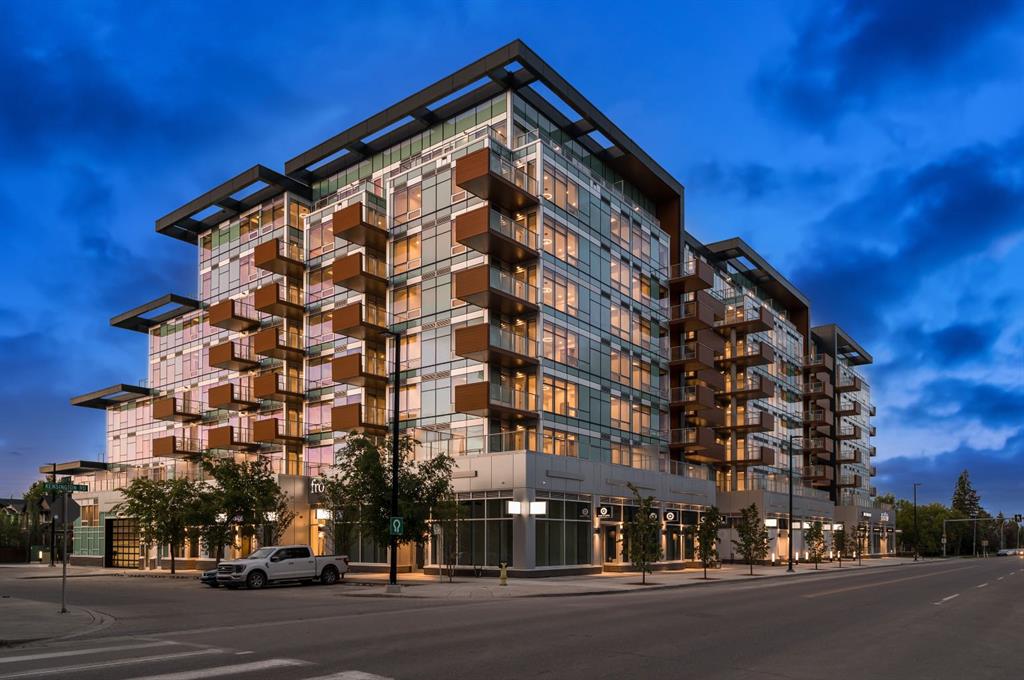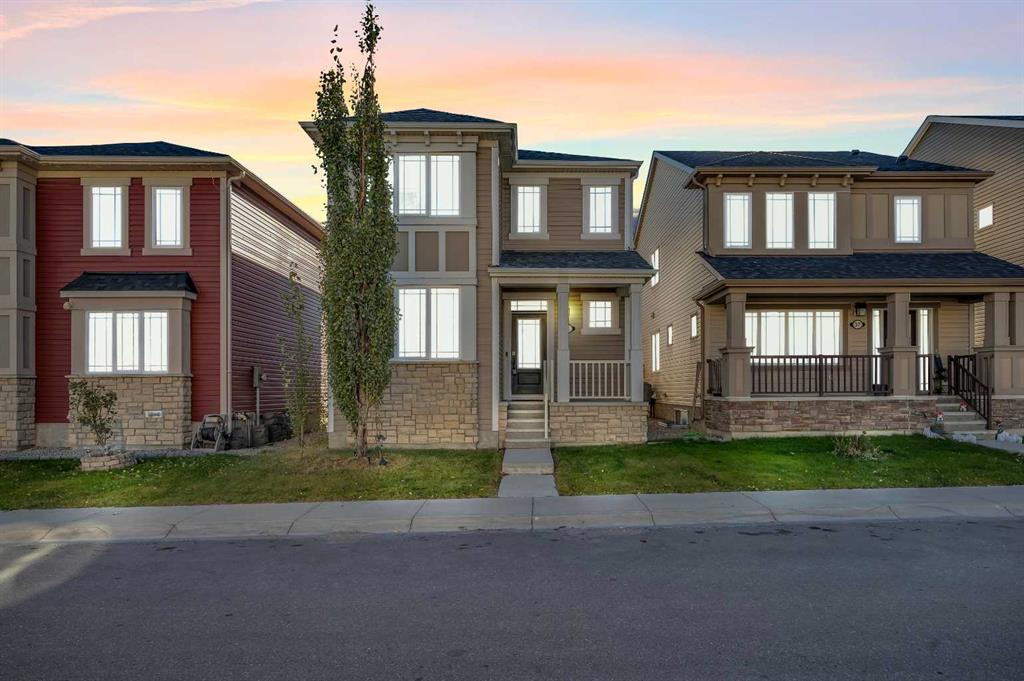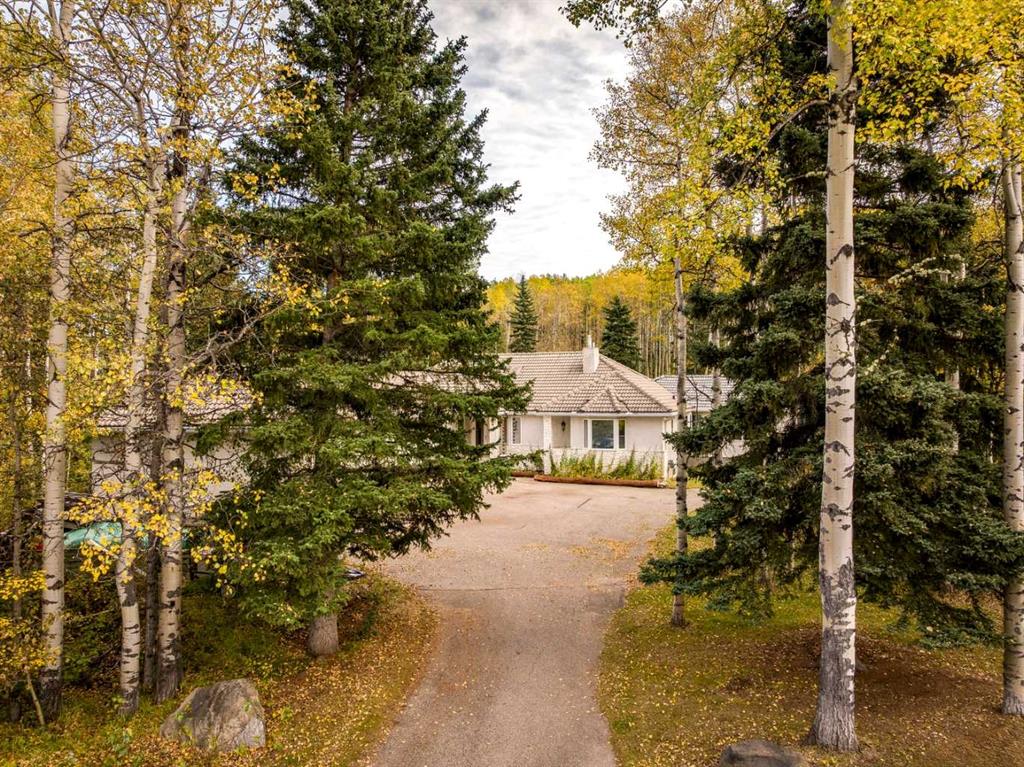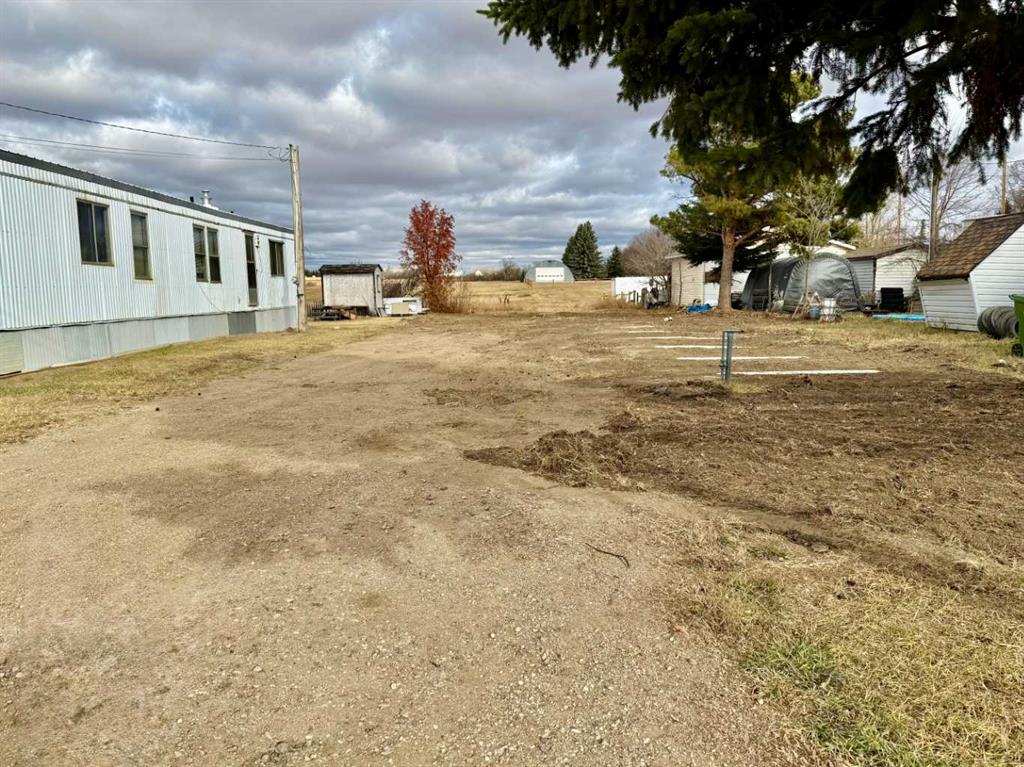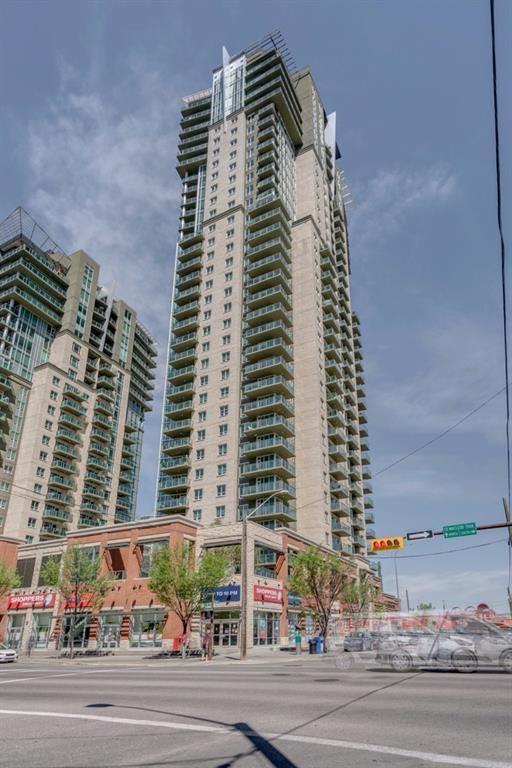27 Elk Valley Place , Bragg Creek || $1,638,900
This reimagined Elk Valley home is modern mountain living done right. Oak hardwood and trim throughout the main level, a massive dining area perfect for family gatherings and entertaining, and 1 of 3 fireplaces is a cozy Napoleon woodstove on the main floor that anchors the vaulted living area. At an expansive 6000 square feet of finished space, including bedrooms and bathrooms galore, this home adapts to every stage of life—multi-generational, creative, or simply those seeking open space and the calmness of nature. The finished basement has ample room for workouts, games, movie nights, or wherever your hobbies and imagination take you. If not, 2 oversized double garages can handle the overflow!
The 2-acre property backs directly onto greenspace and trail systems that connect to over 80 acres of community accessible forest, and the Elbow River is just a 15-minute walk over the hill. On the outside of the home, the concrete tile roof and modern stucco exterior blend seamlessly into the forest backdrop while protecting against the elements of any season.
Evenings invite stargazing from the expansive deck or soaking in the indoor hot-tub sunroom, surrounded by dark, whisper-quiet skies. The fenced yard offers safety for kids and freedom for dogs while the wild hums just beyond the gate.
This is Elk Valley Estates—where metro meets raw nature, where design meets intention, and where life slows down just enough to be savoured. Starlink can connect you with the world while you work and play from home. 30m to Calgary amenities, less than an hour to YYC – or a stones throw from the WBC trailhead and all of K-country. More valuable features on this home include new furnaces, air exchange systems, full radon exhaust system, top quality washer and dryer and an additional brand new large capacity washer with additional washer in drawer compartment for delicates, large kitchen pantry, leathered granite counters in bathrooms and mudroom, private well with beautiful water, private septic tank and field system regularly maintained, upgraded insulation and excellent temperate control in all seasons, property is naturally sheltered from wind gusts, circular driveway for easy arrival and departure. Click all links for more media. Out of respect for seller, neighbours and overall general privacy more aerial photos are avaibale upon request but will not be featured on MLS.
Listing Brokerage: RE/MAX Realty Professionals










