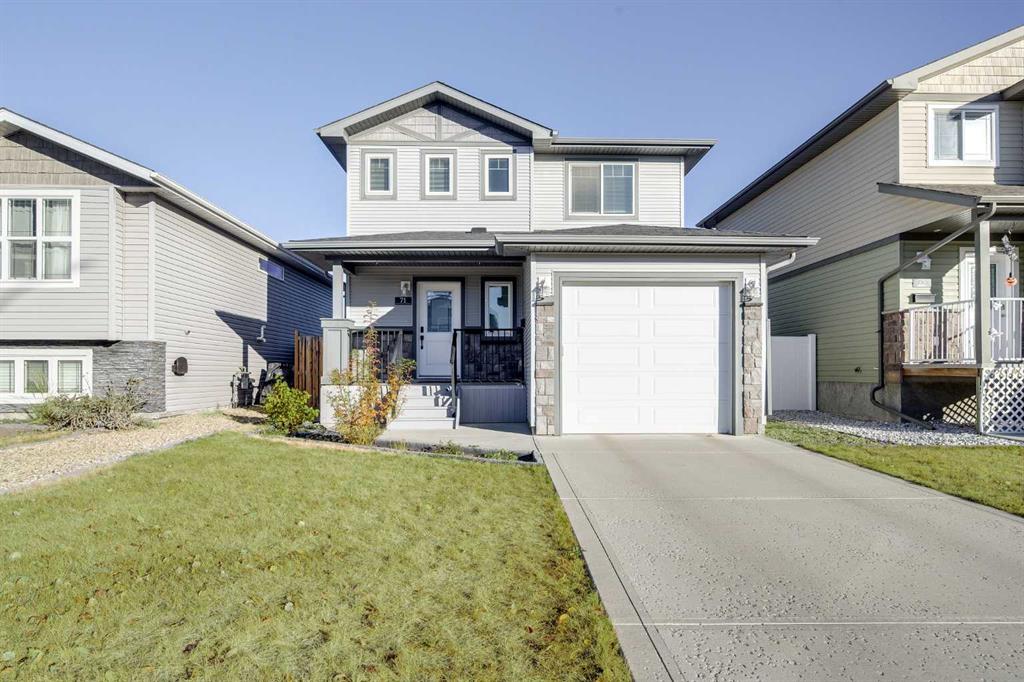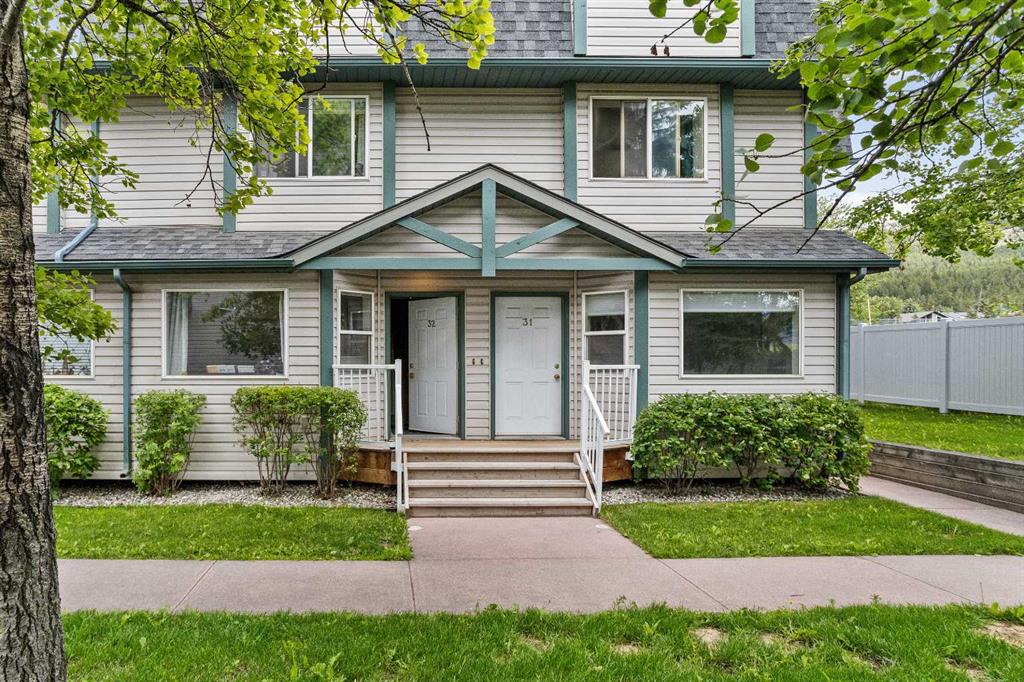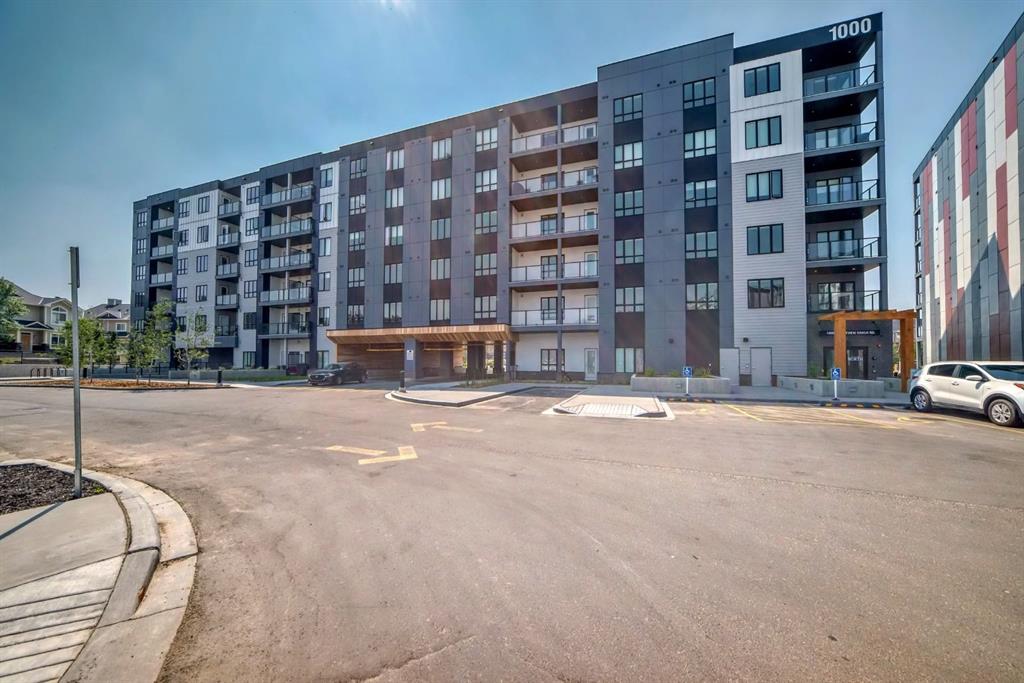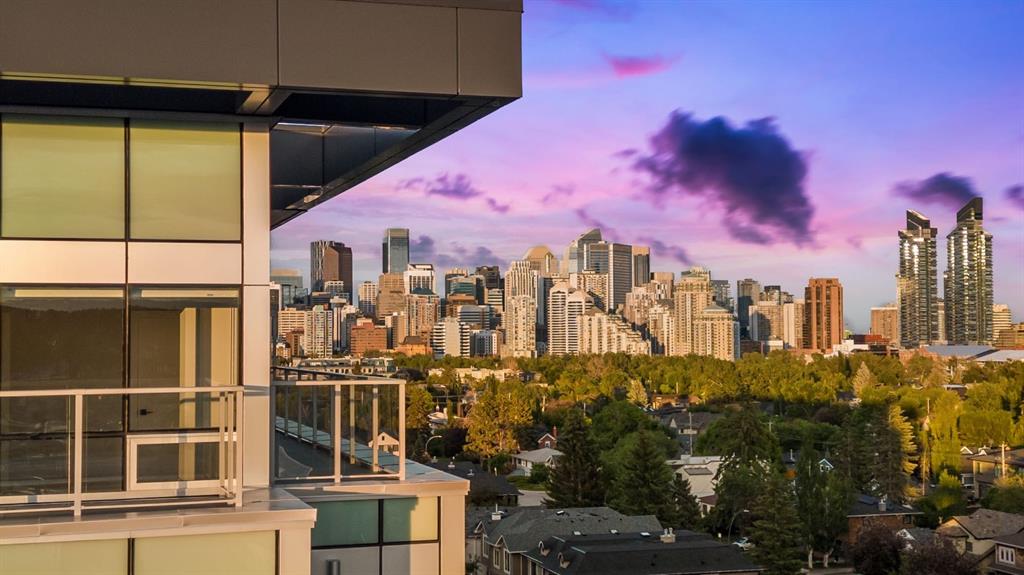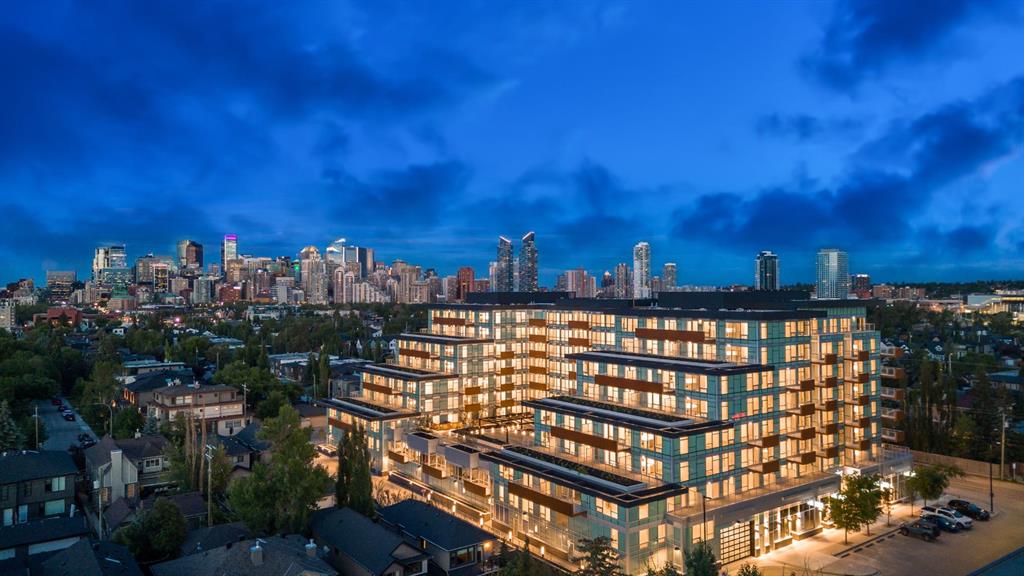235, 110 18A Street NW, Calgary || $514,900
Discover upscale urban living in this brand-new 2-Bedroom, 1-Bathroom condo with a private patio that opens directly onto the lush, landscaped courtyard, plus titled underground parking. Located in Frontier—Truman’s newest boutique development in the heart of Kensington, one of Calgary’s most dynamic and walkable inner-city neighbourhoods—this home delivers the perfect blend of modern design, smart functionality, and unbeatable location. The bright, open-concept layout features a sleek kitchen with quartz countertops, full-height cabinetry, and premium stainless steel appliances, flowing seamlessly into the spacious living area. Two generously sized bedrooms provide flexibility for a home office, guest room, or roommate setup, while the stylish 4-piece bathroom showcases high-end finishes and thoughtful design. Your private balcony is the ideal place to relax, entertain, or soak in the urban energy—with the added benefit of immediate courtyard access for a serene, park-like escape right outside your door. Exclusive resident amenities include a landscaped rooftop terrace, a fully equipped fitness centre, stylish co-working lounges, and secure bike storage—all complemented by the convenience of your own titled underground parking stall. Just steps from boutique shopping, top-rated restaurants, trendy cafés, the Bow River pathway system, LRT access, and downtown Calgary, this condo offers a lifestyle that’s connected, vibrant, and effortlessly convenient. * Photo Gallery of Similar Unit*
Listing Brokerage: RE/MAX First










