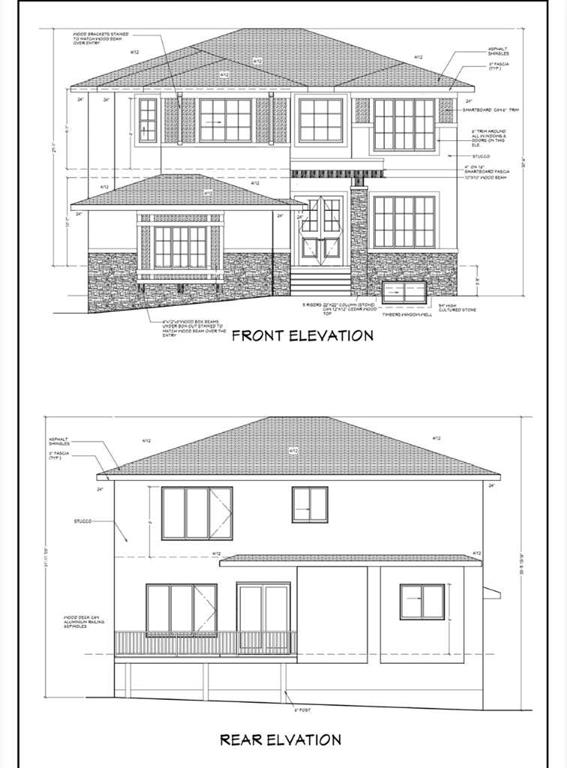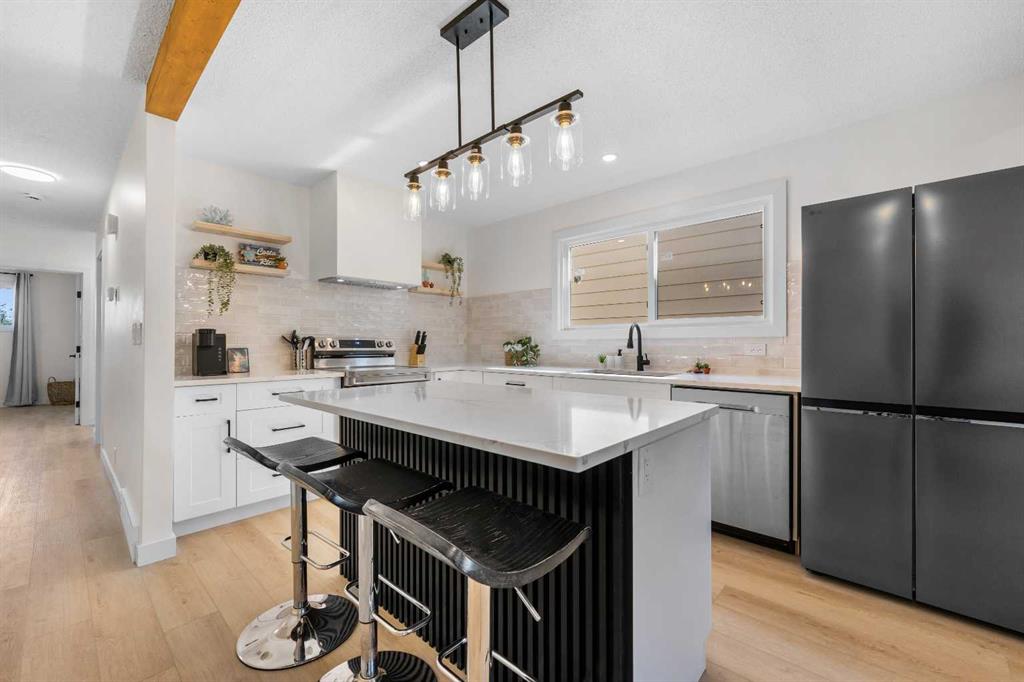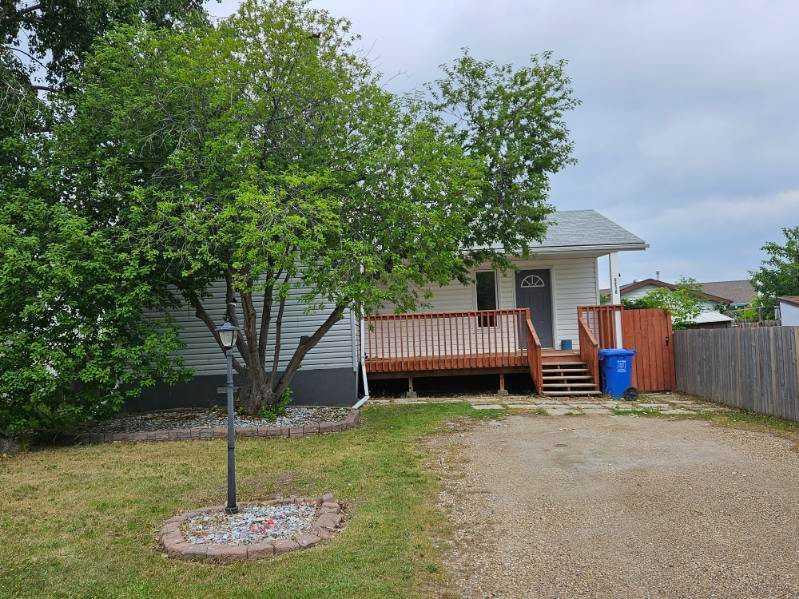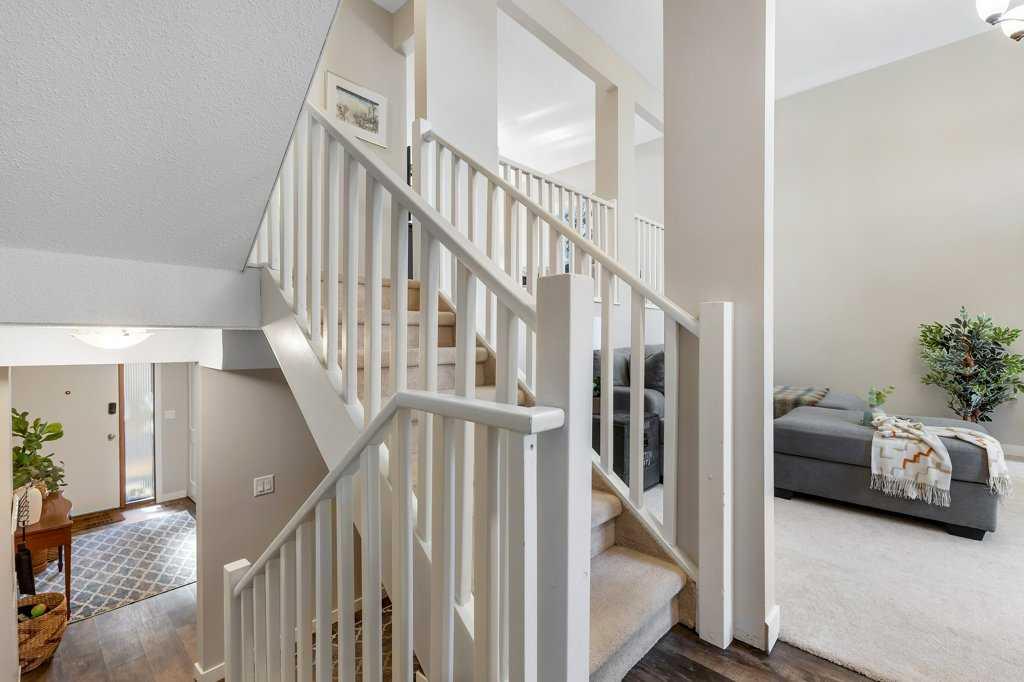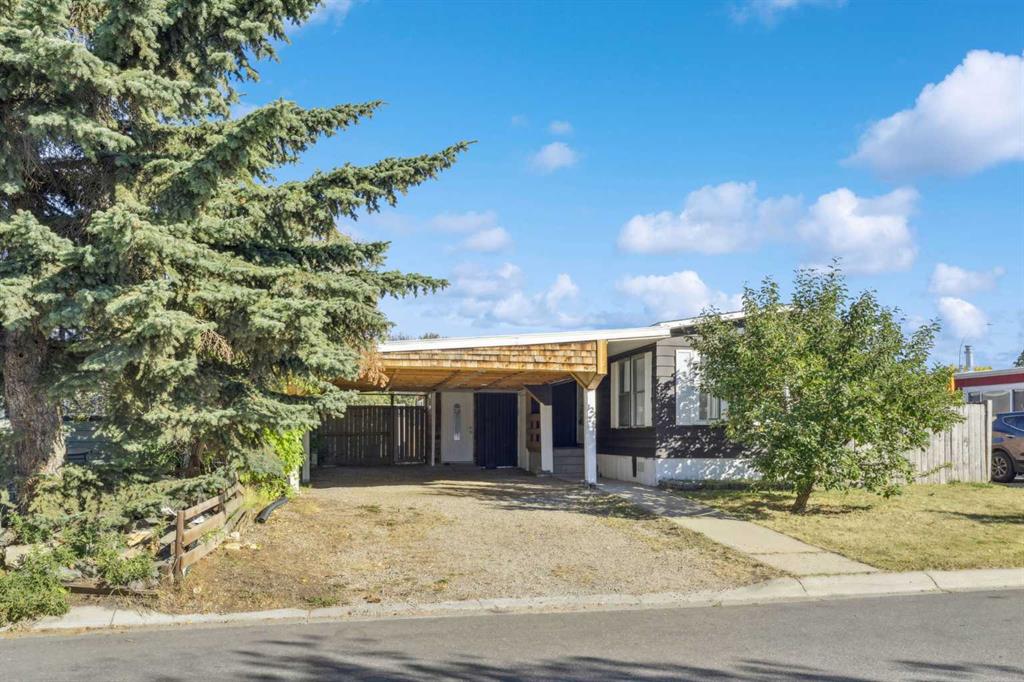56, 5400 dalhousie Drive NW, Calgary || $524,900
Welcome to your next home in Dalhousie — where charm, space, and convenience come together!
This beautifully maintained multi-level townhome offers timeless character, a bright open layout, and unbeatable access to one of NW Calgary’s most loved neighborhoods. Step inside to a spacious living area with soaring ceilings, large windows, and a cozy fireplace — the perfect spot to unwind.
The adjoining dining area overlooks the living room and flows naturally into a kitchen that’s as unique as it is dependable. With its retro 1980s charm and appliances that truly stand the test of time, this space proves that quality craftsmanship never goes out of style — it’s the perfect blend of vintage durability and everyday function.
Upstairs, the generous primary suite features great closet space and a private ensuite, accompanied by well-sized additional bedrooms ideal for guests, family, or a home office. The developed lower level adds flexibility for a gym, hobby room, or media space.
Enjoy your private, fenced patio — ideal for morning coffee or hosting summer BBQs — all within a quiet, mature complex surrounded by trees and green spaces. Residents love the exclusive amenities: an indoor pool, sauna, squash courts, games room, and a spacious community lounge.
Located steps from Dalhousie Station, LRT access, top-rated schools, shopping, parks, and the University of Calgary, this home offers the perfect combination of lifestyle and value for first-time buyers, growing families, or investors.
Solid. Stylish. Smart Buy. Discover why homes in Dalhousie are always in demand — book your private showing today!
Listing Brokerage: Century 21 Bravo Realty










