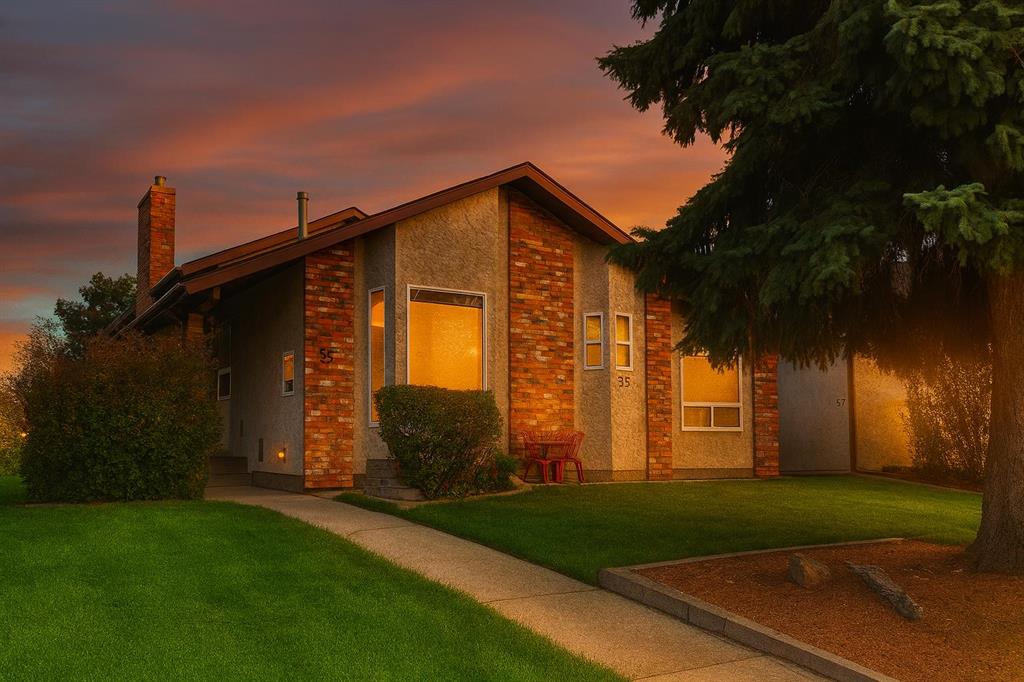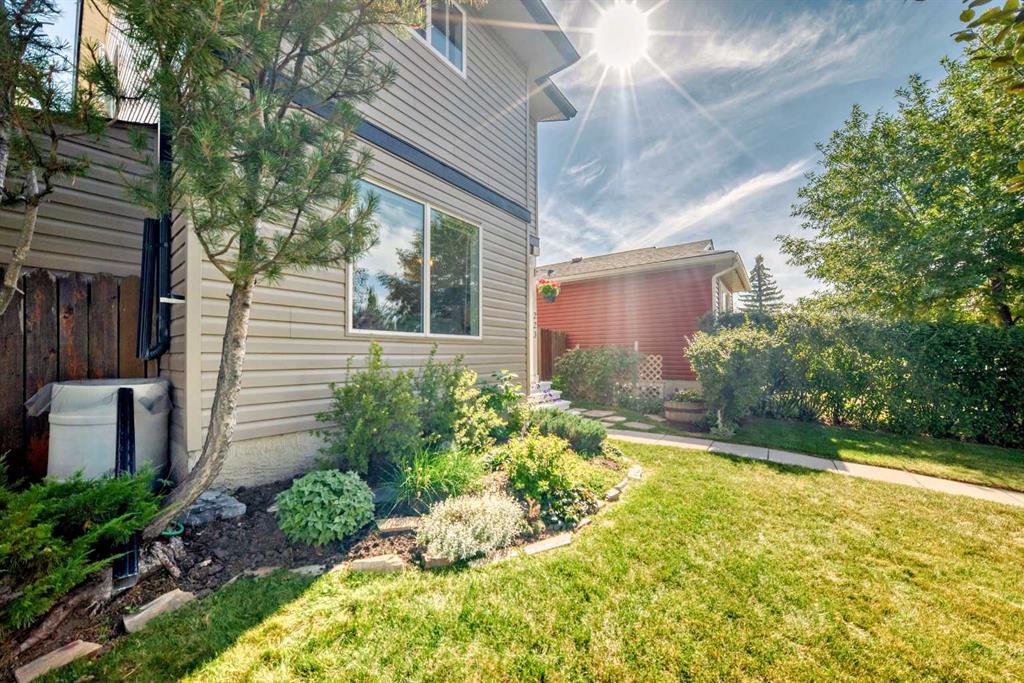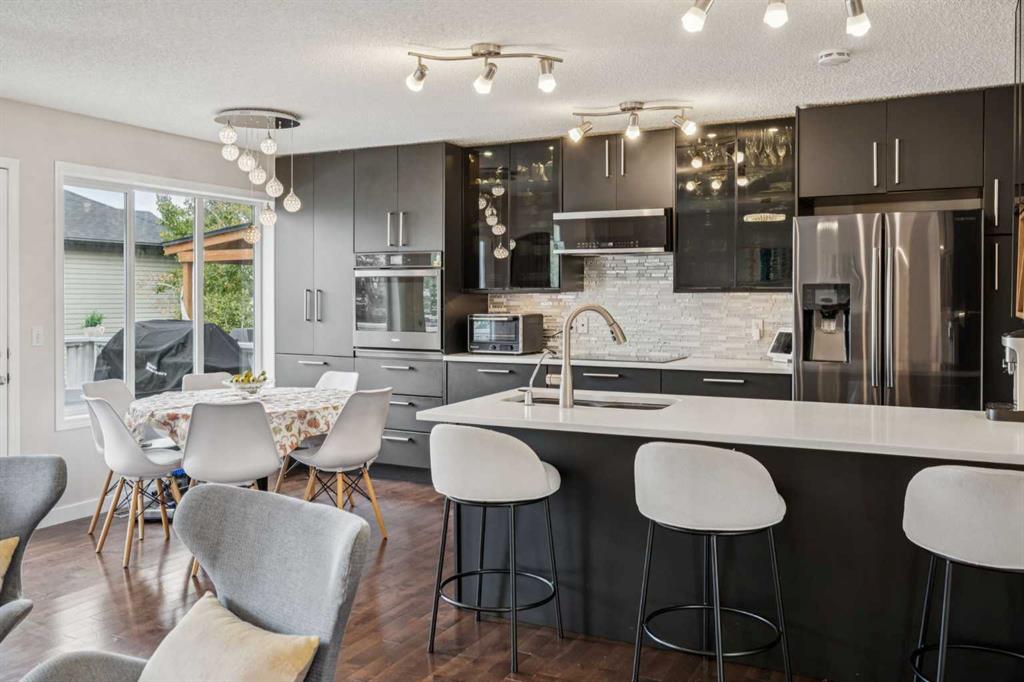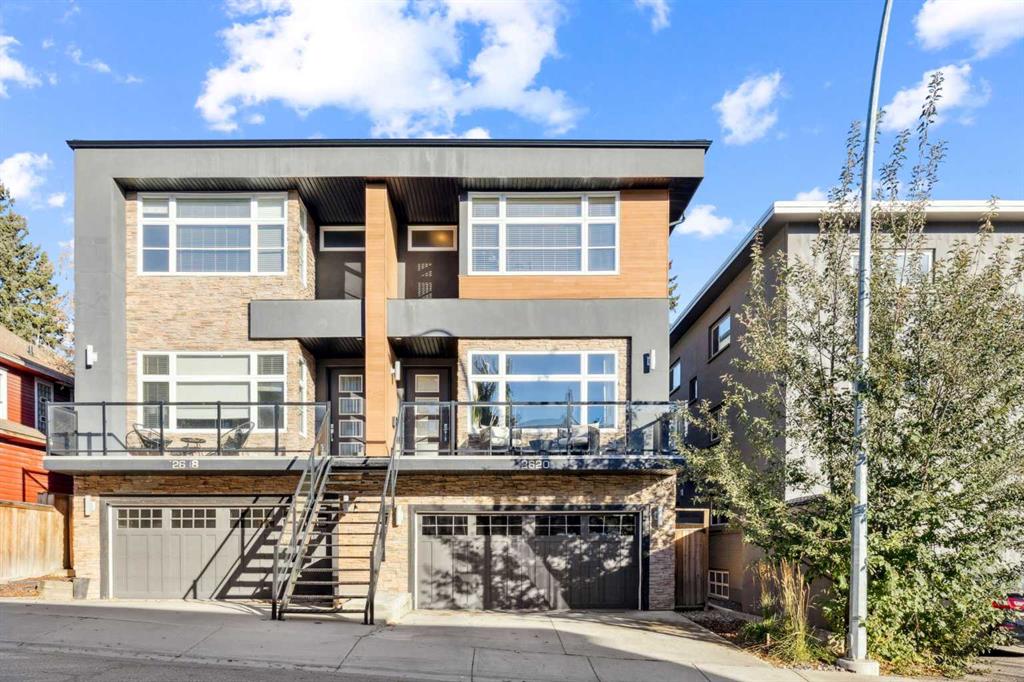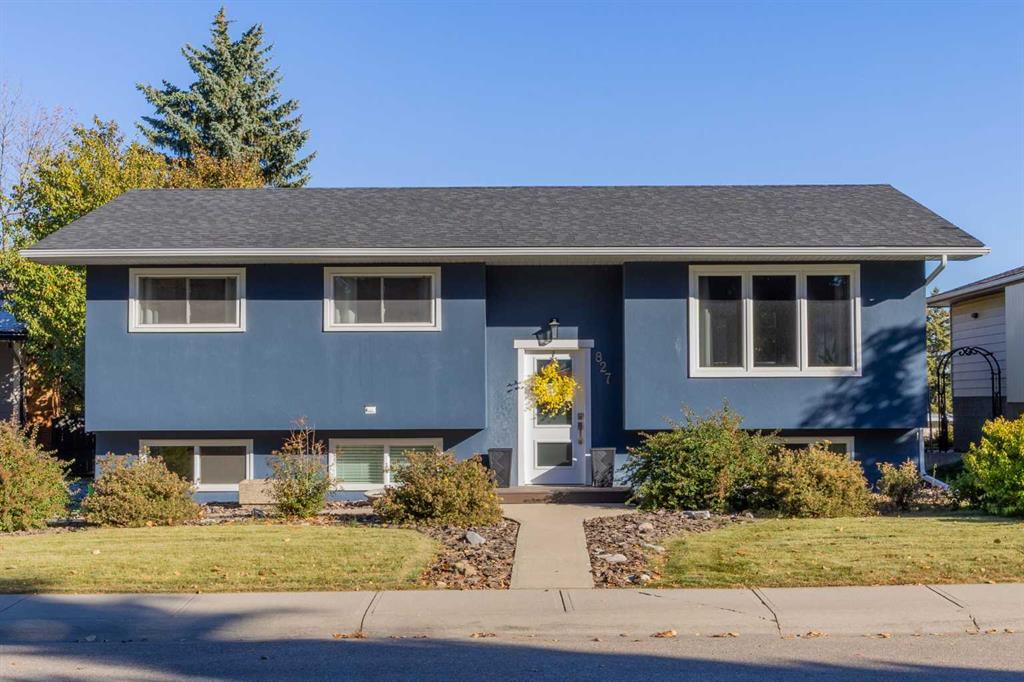2620 15A Street SW, Calgary || $859,900
This inner-city infill delivers nearly 3,000 ft² of beautifully designed living space and a rare attached front double garage. Thoughtfully finished with exceptional soundproofing and QUALITY MATERIALS, it’s built for entertaining and everyday comfort. Step inside to 10-ft ceilings, wide-plank hardwood, and a bright, open plan with glass railings and large windows. At the centre of the home, the kitchen impresses with JennAir appliances, a 5-burner gas cooktop, an oversized island with seating, abundant drawer storage, and a dedicated beverage bar with under-counter fridge and shelving, equally suited to morning espresso or evening pours. The spacious dining area flows into the living room, where a two-way fireplace creates a cozy focal point. A walk-in pantry adds storage, while a practical rear mudroom keeps everything organized. Upstairs are three generous bedrooms with custom closet organizers. The luxurious primary retreat features a walk-in closet and a spa-inspired 6-piece ensuite with steam shower, double vanity, and jetted tub. The second-floor laundry room includes a sink and cabinetry for everyday convenience. The lower level expands your living space with a family room, full bathroom, and a versatile guest room with a sizeable walk-in closet. Notable upgrades include built-in speakers throughout, a double-insulated garage, oversized water heater, central air conditioning, rough-in for central vac, and new shingles in 2023. With quick access to downtown, a nearby off-leash dog park, and the boutiques and dining of Marda Loop, this is a rare opportunity on one of Bankview’s signature streets, celebrated for its charm and convenience to the inner city. Schedule your private showing today.
Listing Brokerage: Century 21 Bamber Realty LTD.










