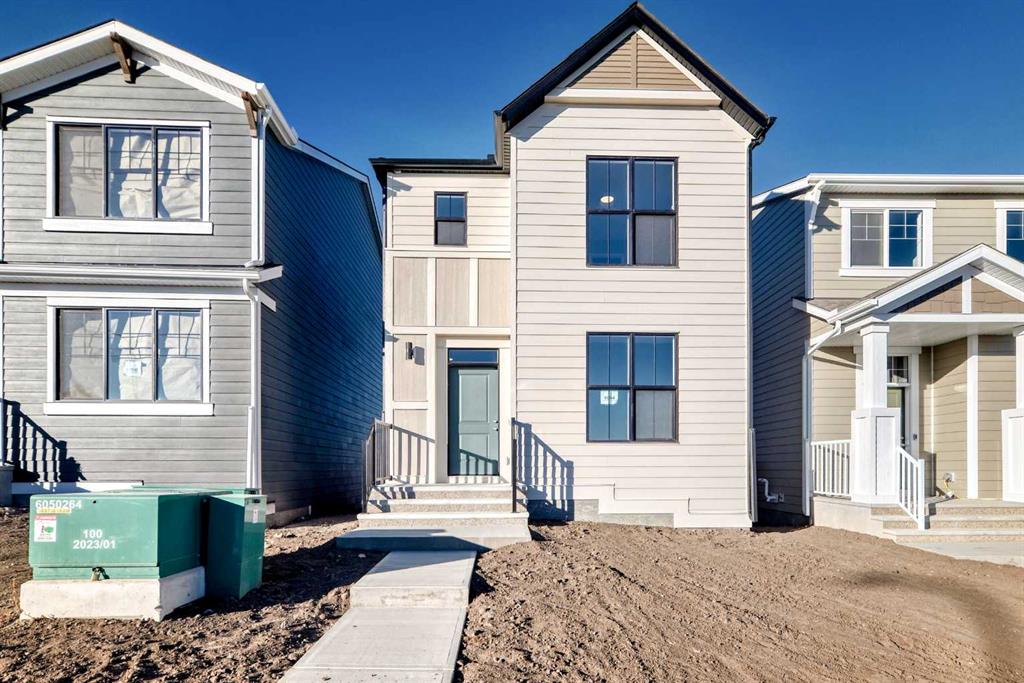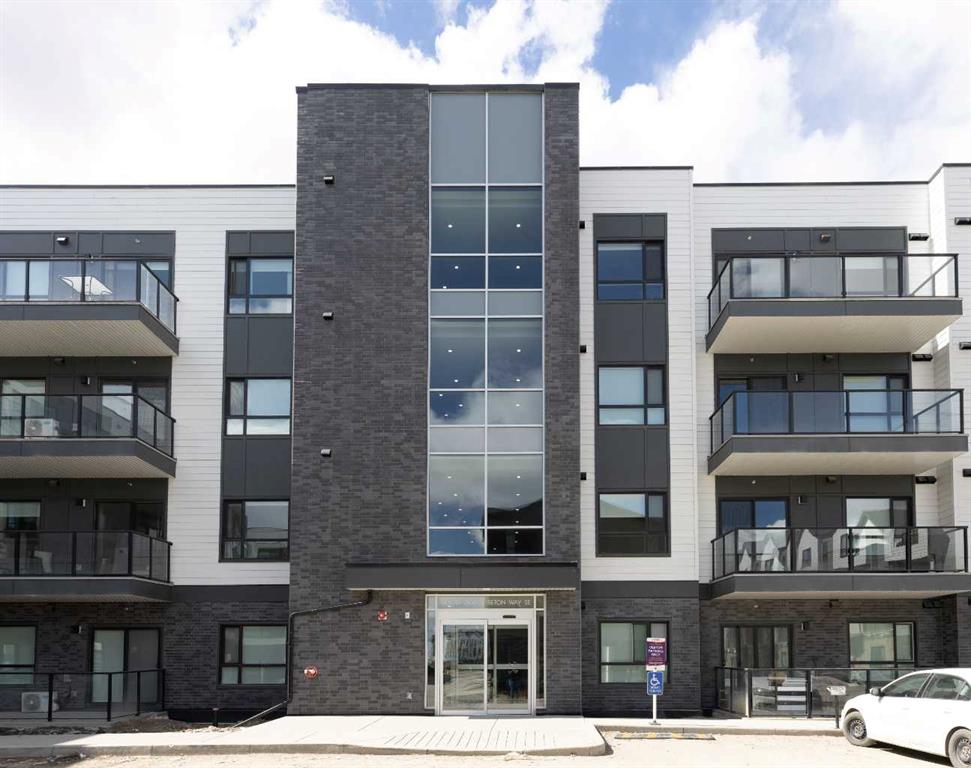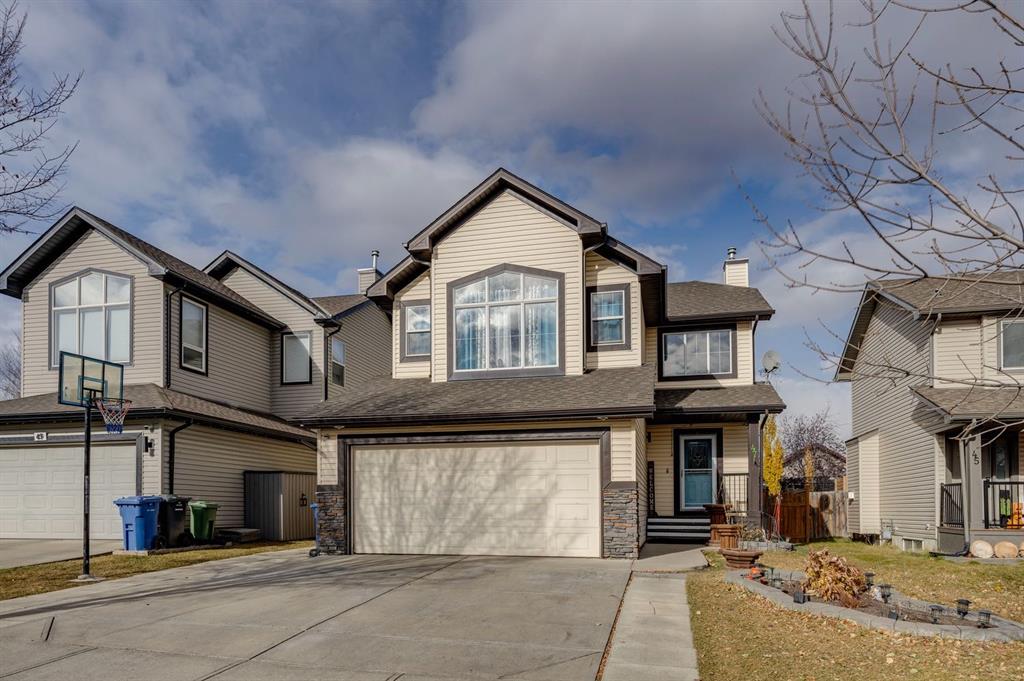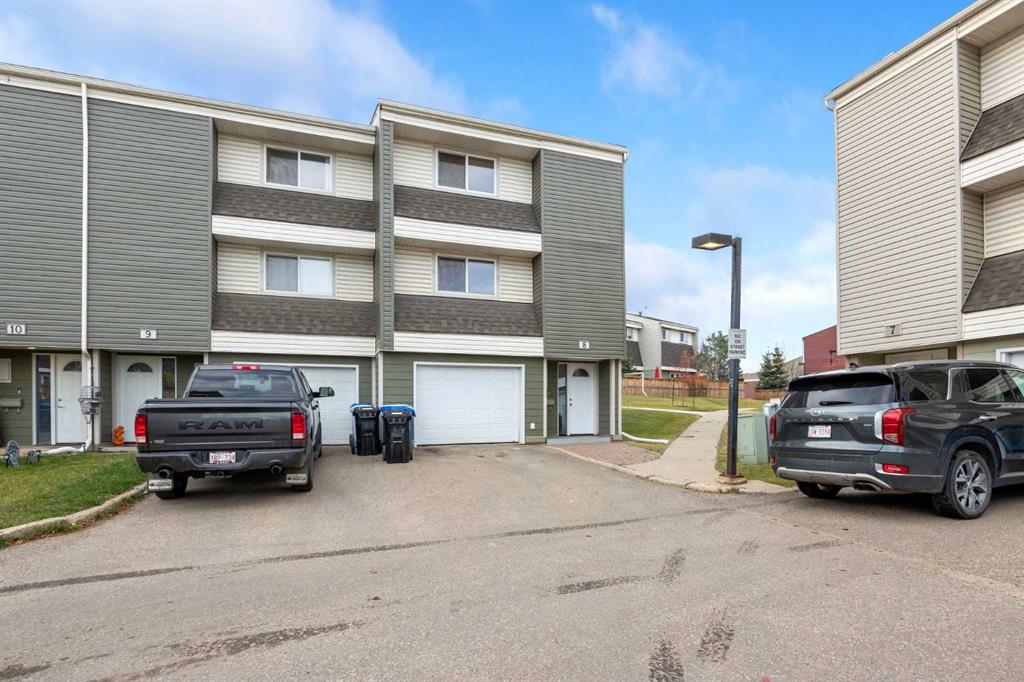8, 400 Silin Forest Road , Fort McMurray || $189,900
An Incredible opportunity awaits at 8, 400 Silin Forest Road. This Beautifully Upgraded four-level split End-Unit Townhome is ideally situated in Thickwood, one of Fort McMurray’s most sought-after family communities. You will appreciate the unbeatable convenience of being within walking distance to Father Mercredi High School, elementary schools, shopping, restaurants, playgrounds, and the popular dog park.
This bright home boasts a Single Attached Garage, a private driveway, and easy access to visitor parking. Inside, you are greeted by fresh paint and a fully renovated kitchen featuring elegant granite countertops, a new sink, beautiful tile backsplash, and brand-new LVP flooring, complemented by stainless steel appliances and a massive pantry.
The main living level presents a spacious dining area that flows seamlessly into the sun-filled living room with soaring ceilings and direct access to the fully fenced, private backyard—perfect for relaxing or entertaining. A stylishly updated half bath completes this level.
Upstairs, the large primary bedroom includes a walk-in closet, accompanied by two additional bedrooms and a modern full bathroom. This luxurious main bath boasts double sinks, extra cabinetry, and a jetted tub with tile surround.
The finished basement provides a dedicated laundry area with a newer washer and dryer and ample storage space. Beyond the home, the well-maintained complex offers an exclusive resident amenity: 24/7 key fob access to a private, well-equipped gym, a rare bonus for townhome living, along with a complex playground for children.
With stylish renovations, modern finishes, and an unbeatable Thickwood location, this move-in-ready Fort McMurray townhome is an ideal fit for first-time buyers, growing families, or investors. Book your private viewing today to experience the comfort, space, and convenience this exceptional property has to offer!
Listing Brokerage: RE/MAX Connect




















