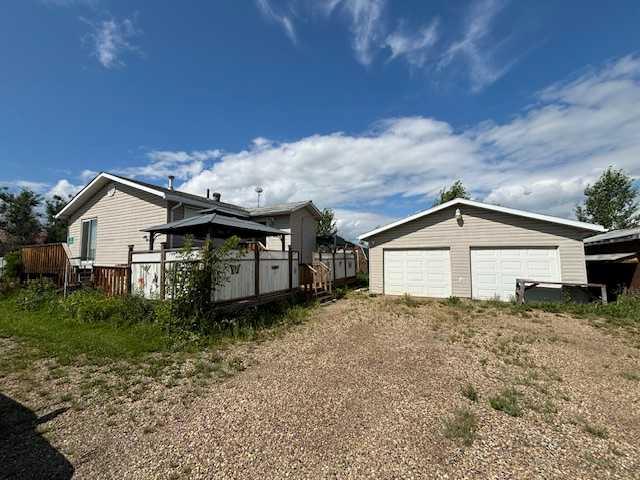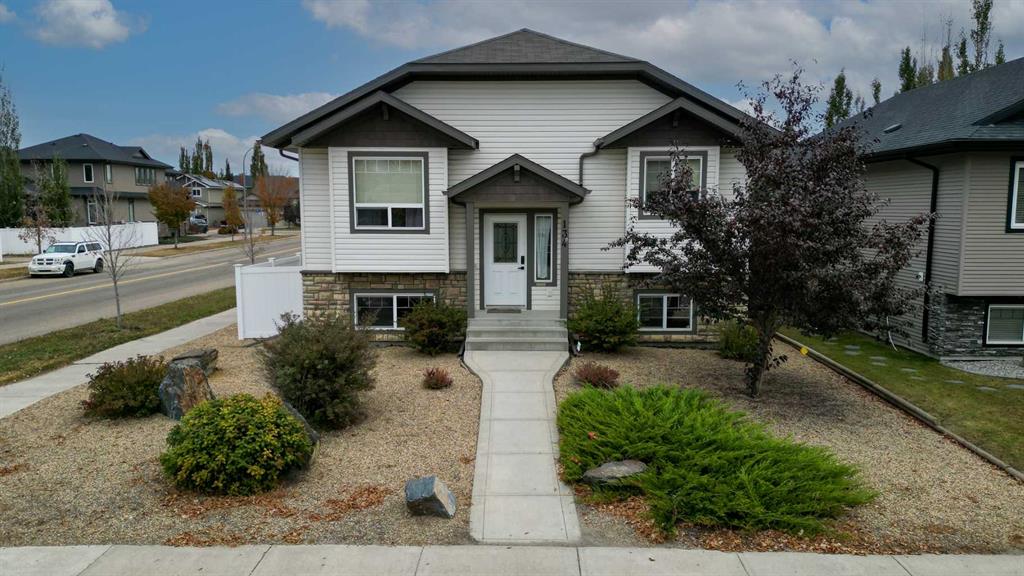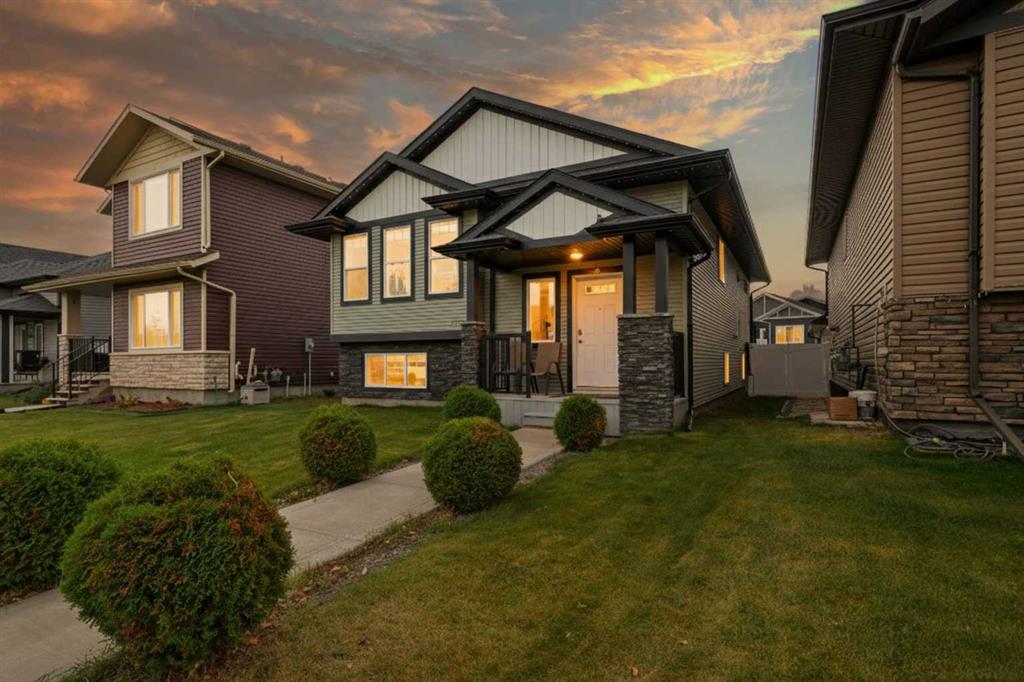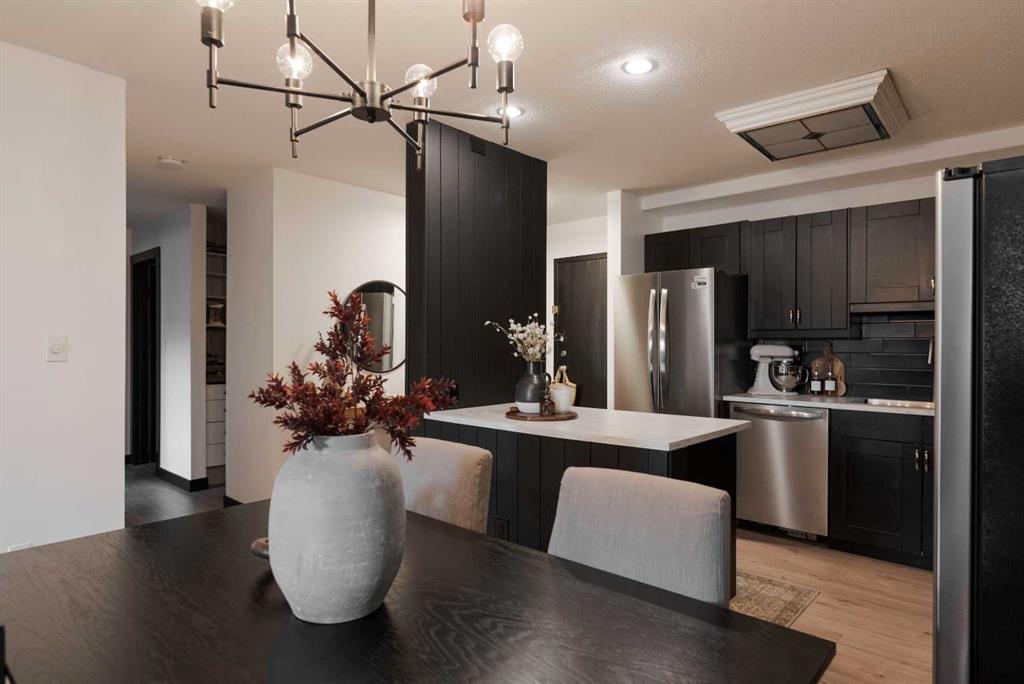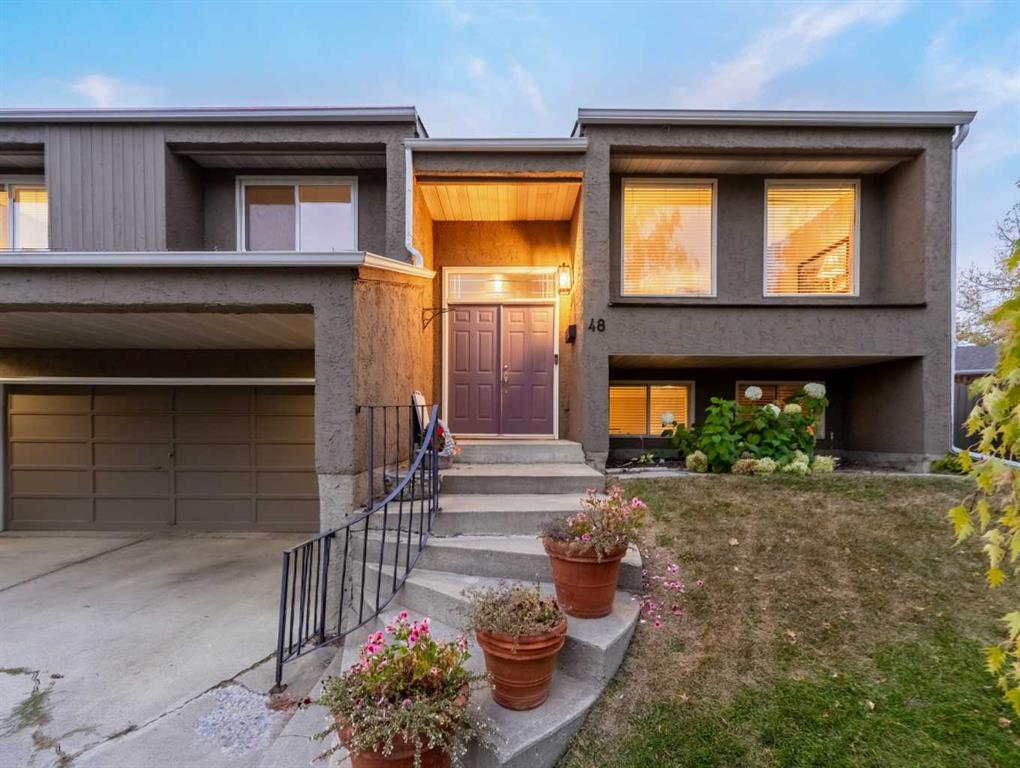111, 610 Signal Road , Fort McMurray || $139,900
This chic, ground-floor residence effortlessly combines modern sophistication with everyday comfort. Offering a rare blend of space and style, it features 2 bedrooms, 2 bathrooms, a walk-in closet, and a full laundry room - all transformed with timeless design and thoughtful updates. Inside, every detail reflects a designer’s touch - from the matte black cabinetry and warm brass accents to the fresh paint, wide-plank LVP flooring, and new stainless appliances. The kitchen shines with a large peninsula, sleek black subway tile backsplash, farmhouse sink, an induction stove, and dual fridges (or a fridge and stand-up freezer) - balancing form and function beautifully. The open dining area overlooks a sunken living room anchored by an electric fireplace (AS IS) and framed by windows that fill the space with natural light. Step out to the covered, ground-floor balcony - perfect for morning coffee, pets, or simply relaxing outdoors - complete with a private storage area.
The primary suite offers a serene retreat with a 2-piece ensuite and walk-in closet, while the 5-piece main bath features a double vanity and designer finishes. A dedicated laundry room features ample cabinetry, a new dryer, and workbench adds both utility and polish. With an assigned parking stall (#111) and an unbeatable location near schools, the dog park, Birchwood Trails, and all of Thickwood’s amenities, this turnkey property delivers modern sophistication and exceptional livability. Beautifully curated and move-in ready - this one stands out.
Listing Brokerage: COLDWELL BANKER UNITED










