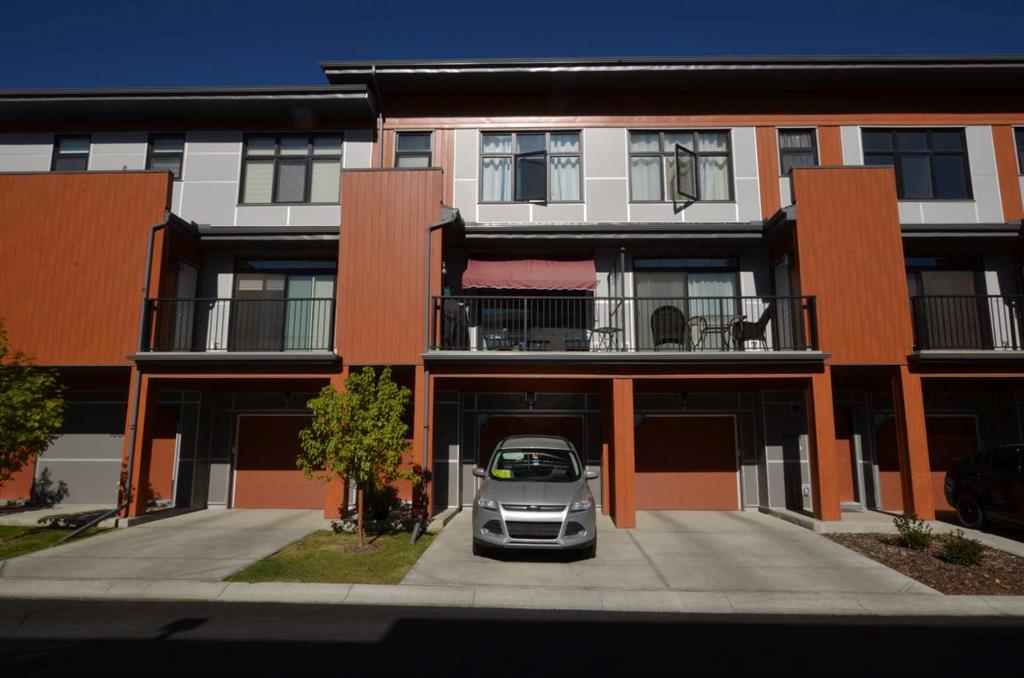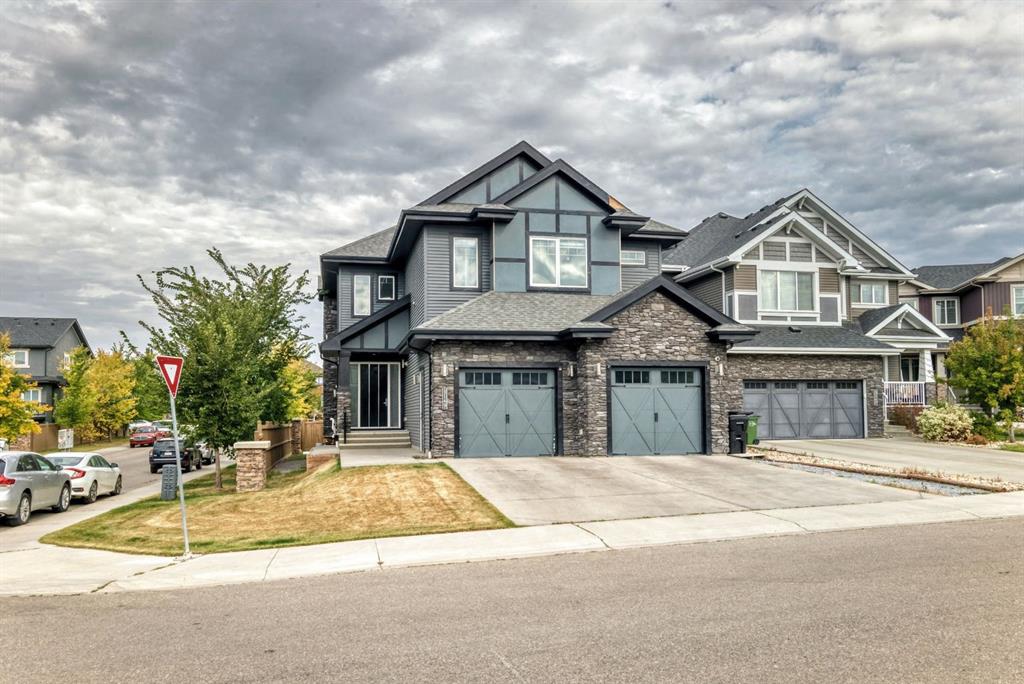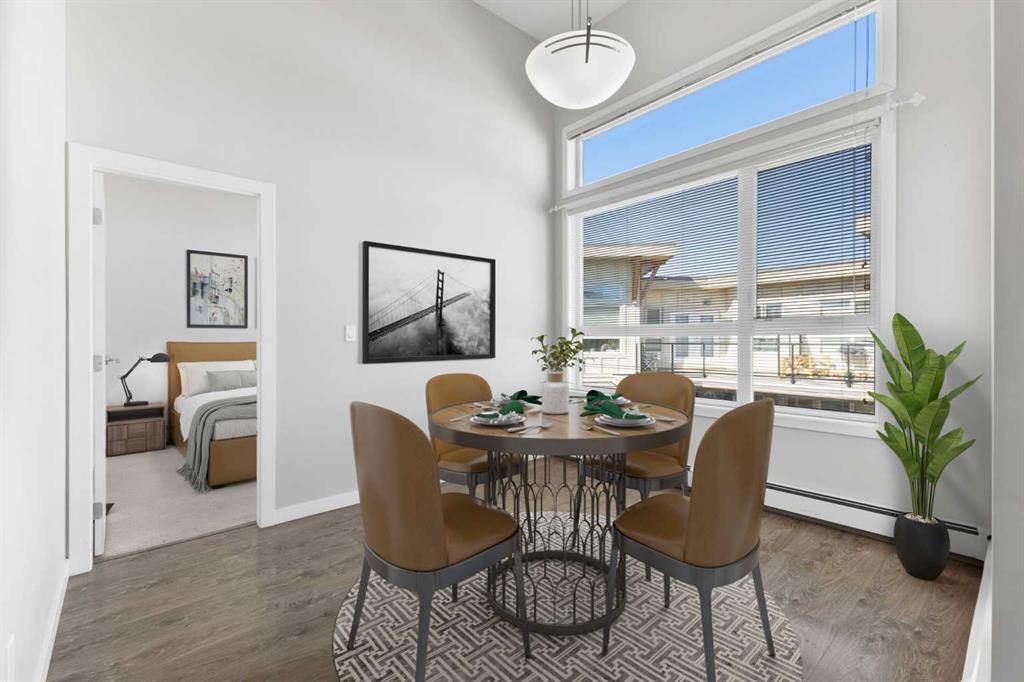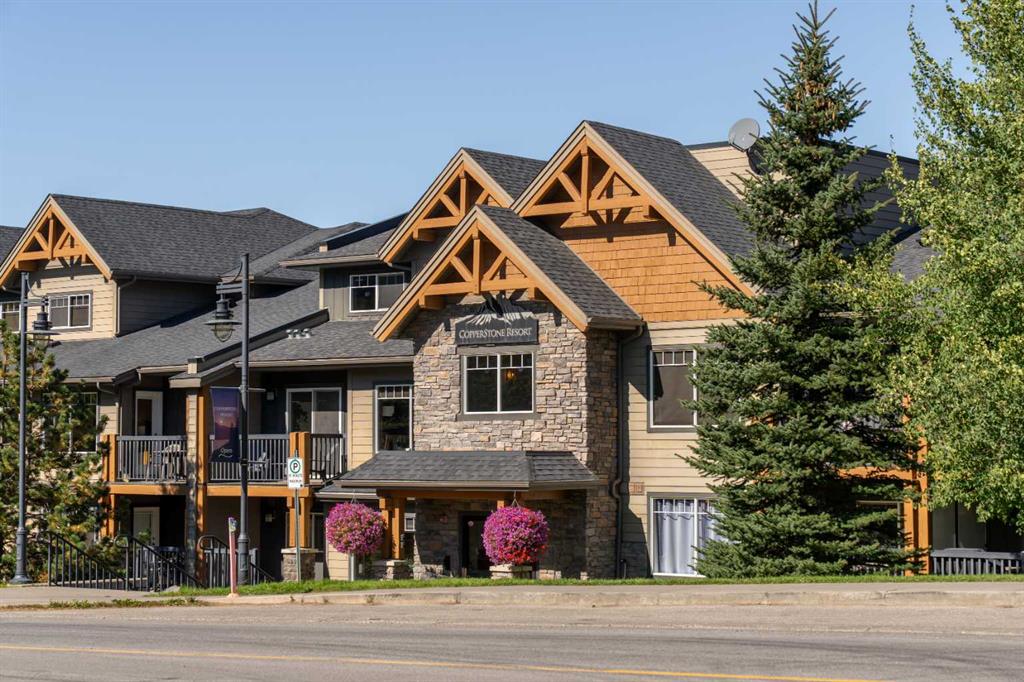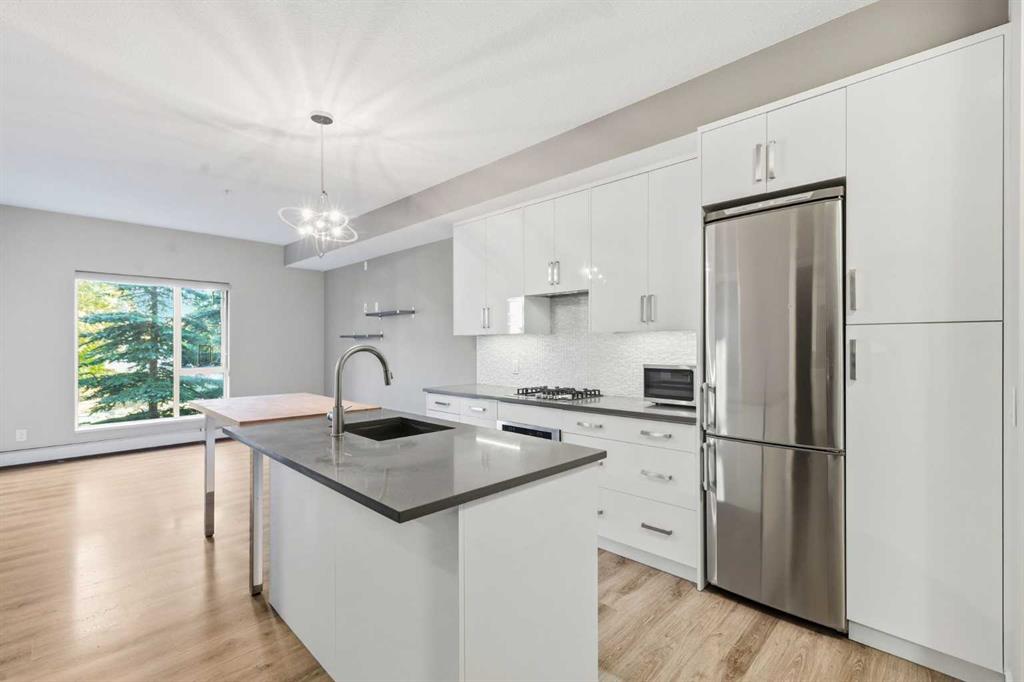431, 721 4 Street NE, Calgary || $425,000
***OPEN HOUSE: SATURDAY, OCTOBER 25, FROM 11 AM TO 1 PM & SUNDAY, OCTOBER 26 AT 10 AM TO 12 NN ***HUGE PRICE IMPROVEMENT*** Can I be real with you for a minute? Finding a TOP FLOOR CORNER UNIT walkable (5 blocks) to Bridgeland that actually feels like home is rare. You’re the kind of person who loves sunshine, skyline views, and being just close enough to the action. This home in checks every box—flooded with NATURAL LIGHT from massive SOUTH + WEST-FACING WINDOWS, and perched just steps from the top of Bridgeland Hill with sweeping URBAN VIEWS you’ll never get tired of. Inside, your day starts in a space that feels anything but cookie-cutter. You’ve got 9 FT CEILINGS throughout, plus soaring 14 FT VAULTED CEILINGS in both the DINING ROOM and the PRIMARY BEDROOM—because yes, it’s possible to have that “wow” feeling in a condo. You’re making breakfast on your GAS STOVE, wiping down your QUARTZ COUNTERS, and loving how easy your LAMINATE PLANK FLOORING is to keep clean. With 843 SF of living space, you’ve got 2 BEDROOMS (NEW CARPET SEPT 2025) and 2 FULL BATHS, so whether it’s roommates, guests, or a home office—everything fits. And when it’s time to park, your TWO SIDE-BY-SIDE UNDERGROUND STALLS make life just that much easier. No more swapping keys. No more car Tetris. If you only need one parking spot, you can rent out the other to lower your expenses. Want to stay active? The building has a FITNESS CENTRE, BIKE STORAGE, and even a PET WASH for your furry sidekick. Winter slush & salt? Hit the CAR WASH on your way out. On weekends, you also have great access to Edmonton Trail for some of Calgary’s best eats, drinks, and entertainment. Nature calling? You’re 6 mins from Bridgeland Park, 4 mins to the Bow River Pathways, and can bike downtown in 8. Need to get around? You’ve got fast access to 16 Ave, Centre St, and Edmonton Tr. This is your chance to live elevated—literally and figuratively—in one of Calgary’s most iconic inner-city neighborhoods.
Listing Brokerage: Real Broker










