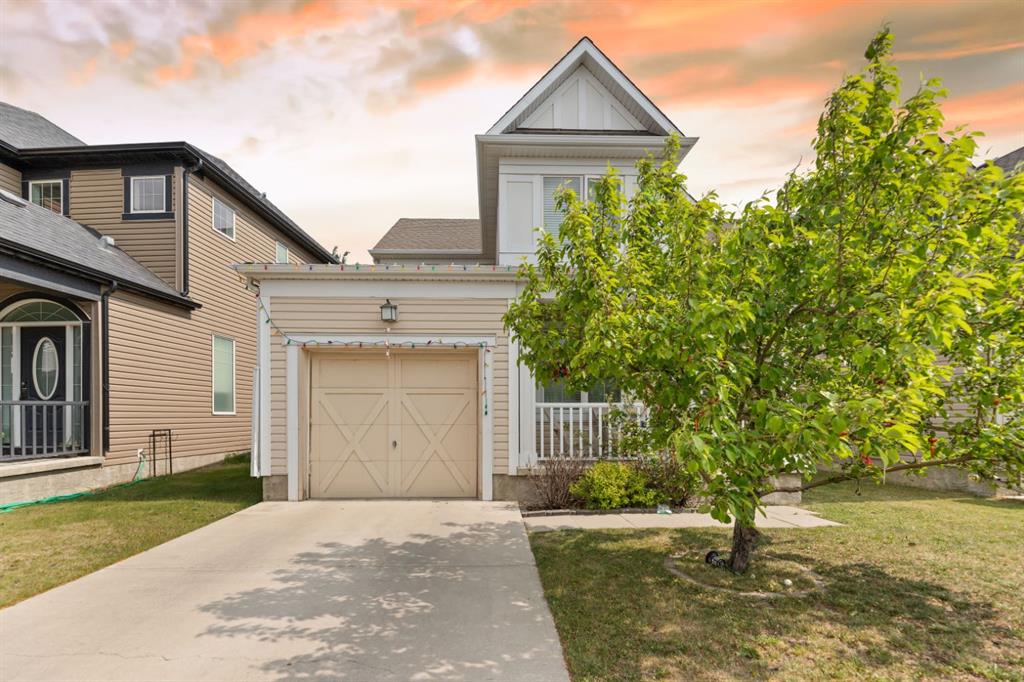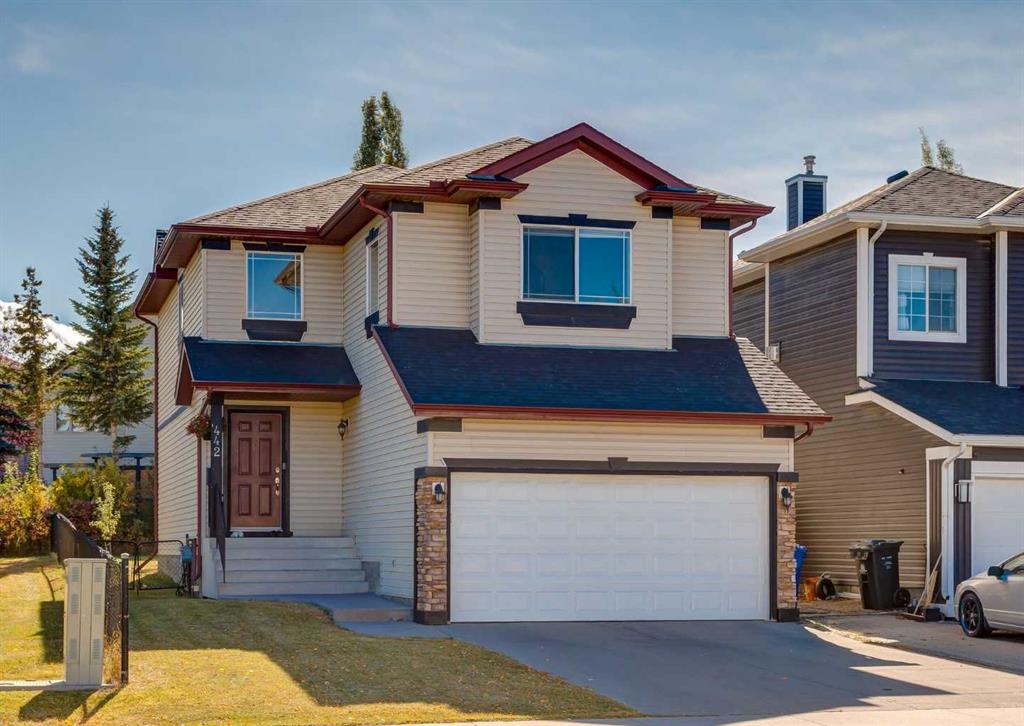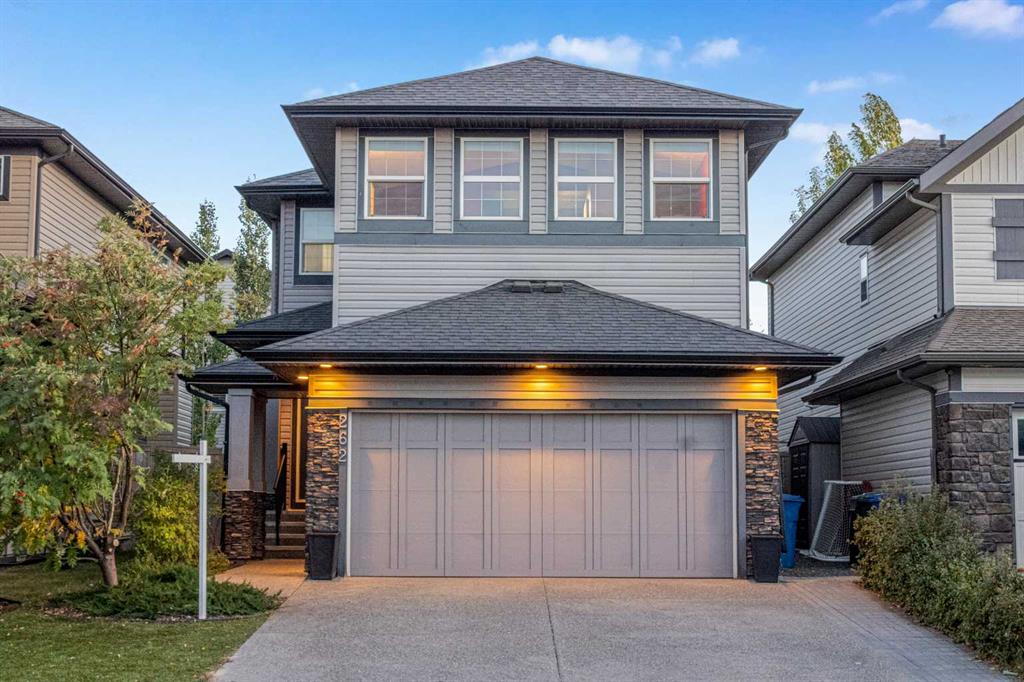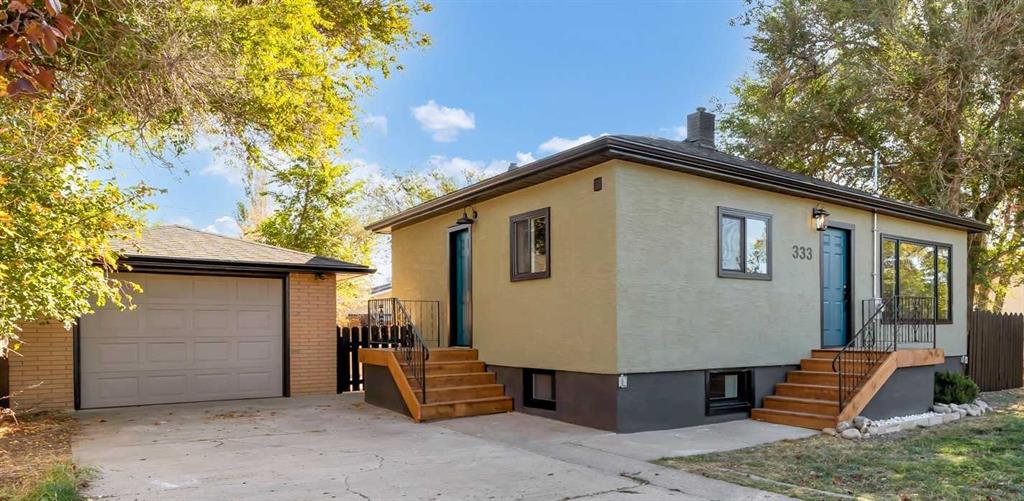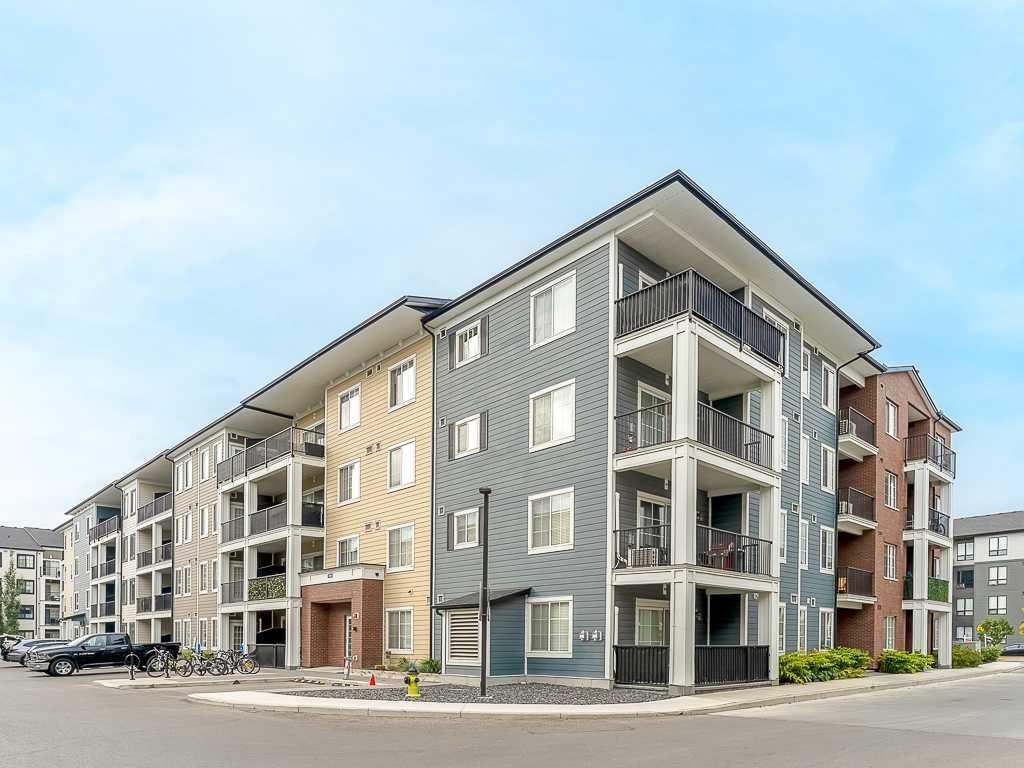7306, 151 Legacy Main Street SE, Calgary || $247,850
Step into a home that feels right from the moment you arrive. Beautifully maintained, this one-bedroom, one-bathroom condo offers a stylish blend of comfort and modern finishings in the heart of Legacy, a vibrant, amenity-rich community in Calgary’s southeast. Bathed in natural light, the open-concept layout is enhanced by 9-foot ceilings and a thoughtful design that maximizes every square foot. The kitchen is a highlight with sleek quartz countertops, tile backsplash, and stainless steel appliances, perfect for both daily living and entertaining. The living area flows seamlessly to a spacious, sunny west-facing balcony with a gas line for your BBQ, ideal for relaxing or entertaining. Everyday convenience comes with a well-proportioned four-piece bathroom, a built-in desk nook, in-suite laundry, a titled underground heated parking stall, and an assigned storage unit. This quiet, well-kept, pet-friendly building (with board approval) is ideal for first-time buyers, singles, couples, downsizers, or retirees seeking comfort without compromise. Legacy is one of Calgary’s most thoughtfully planned communities, known for its expansive pathway system, parks, ponds, community gardens, and growing list of amenities. Schools, daycares, and popular retailers like Sobeys, Shoppers Drug Mart, Winners, and Starbucks are all nearby, along with easy access to Macleod Trail, Stoney Trail, Deerfoot, Highway 2, and the South Health Campus. With affordability at an all-time high and so much to offer, this is the perfect home to start out, scale down, or simply enjoy a low-maintenance lifestyle.
Listing Brokerage: RE/MAX iRealty Innovations










