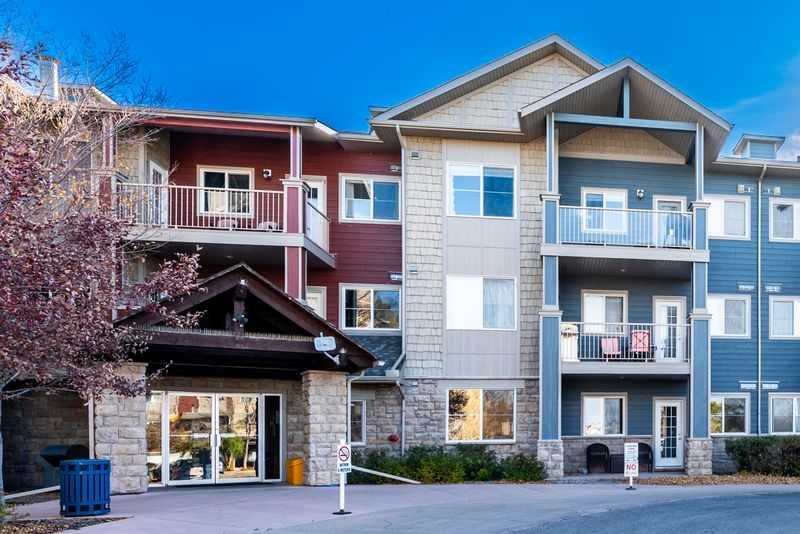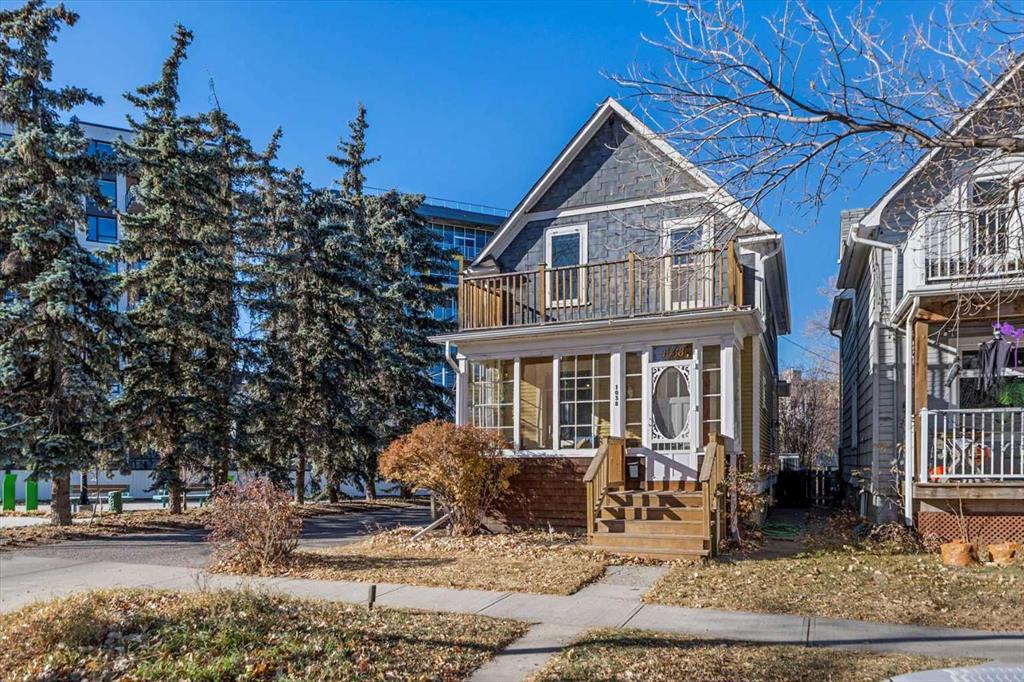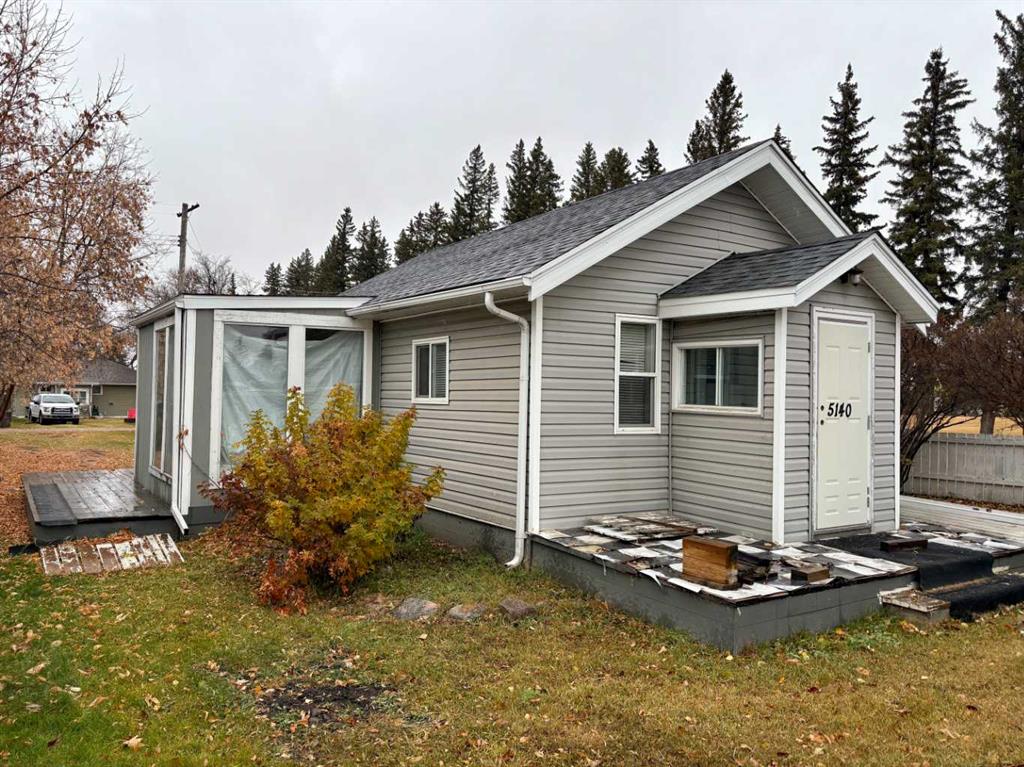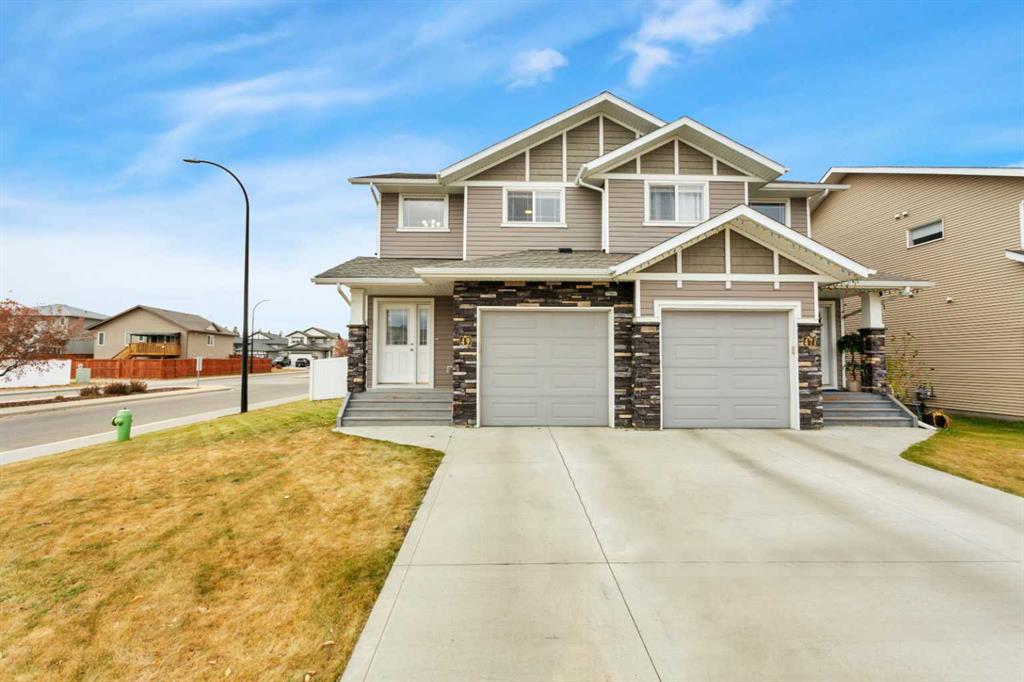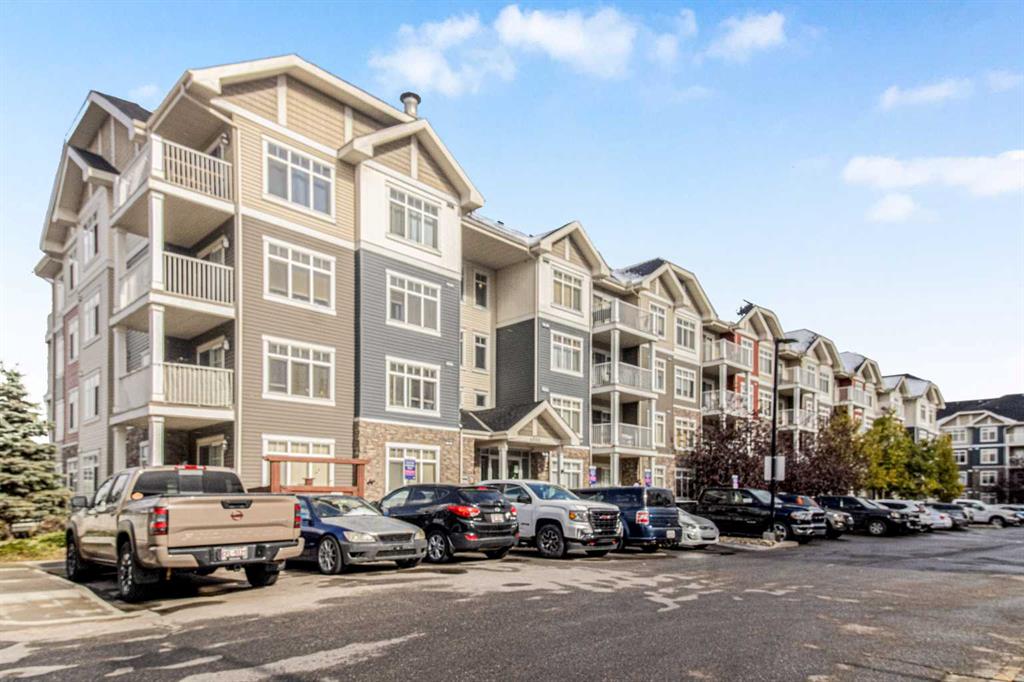4408, 155 SkyView Ranch Way NE, Calgary || $310,000
WELCOME HOME! Ideal for first-time buyers, downsizers, or investors, this top-floor corner condo boasts abundant natural light and a move-in ready layout. WHY YOU’LL LOVE LIVING HERE: Prime Top-Floor Corner Condo – Move-In Ready! Experience the perfect blend of style, comfort, and functionality in this bright, north-facing top-floor corner unit. With no overhead neighbors and multiple windows, enjoy maximum natural light, cross-ventilation, quiet and calm. The unit stays naturally cooler in the summer, making it a comfortable retreat year-round. Spacious & Functional Layout: Open-concept design features 2 generous bedrooms and 2 full bathrooms, including a master ensuite with a soaker tub. Modern, Upgraded Kitchen: Granite countertops, stainless steel appliances, ample cabinetry, and a breakfast bar make cooking and entertaining effortless. Comfort & Convenience: Cork flooring, upgraded lighting, ensuite laundry, heated underground parking, and a private storage unit combine style with everyday practicality. Private Outdoor Retreat: Relax on your balcony without onlooking neighbours! Perfect for a morning coffee or unwinding after work with breathtaking views — from the Northern Lights and mountain vistas to stunning sunrises and sunsets This condo blends privacy, scenic views, and modern upgrades with incredible value. Don’t miss your chance — schedule your showing today! ABOUT SKYVIEW RANCH: Located in the vibrant Skyview Ranch community, you’ll have parks, pathways, schools, local shops, and easy access to Stoney Trail and Deerfoot Trail just minutes away. Skyview Ranch is a modern, family-friendly community in NE Calgary, offering parks, pathways, schools, and local shopping—all just minutes from Stoney Trail and Deerfoot Trail. With a mix of homes and condos, it’s a growing neighbourhood that’s connected, convenient, and full of charm. Located in one of Calgary’s fastest-growing communities, you’ll enjoy easy access to shops, grocery stores, parks, schools, Stoney Trail, Deerfoot Trail, and the airport. SCHOOLS NEARBY: Skyview Ranch Elementary School Prairie Sky School (Grades K–9) Ascension of Our Lord School (Catholic, Grades K–9) Nelson Mandela High School (serving area students) Our Lady of Grace School (Catholic, Grades K–9) NEARBY RETAILS: Skyview Grocery & Halal Meat – 2 min, Sky Pointe Market – 4 min, Country Hills Town Centre – 5 min, Coventry Hills Centre – 5-6 min, Stonegate Plaza – 6 min, Ashton Square – 7 min, Country Hills Village Shopping Centre – 7-8 min, CrossIron Mills – 10-12 min
Listing Brokerage: Real Broker










