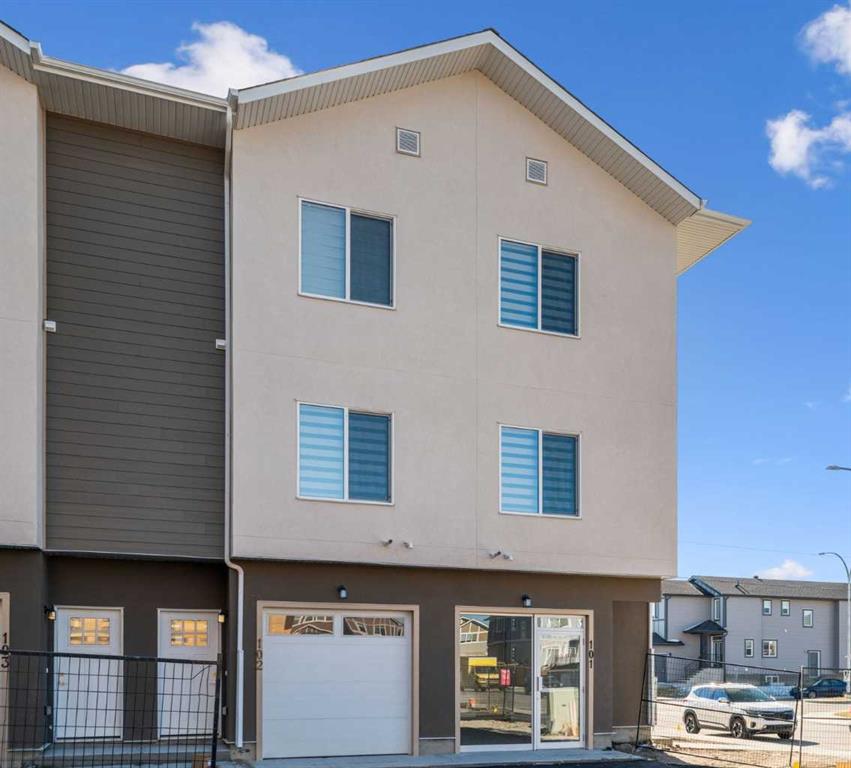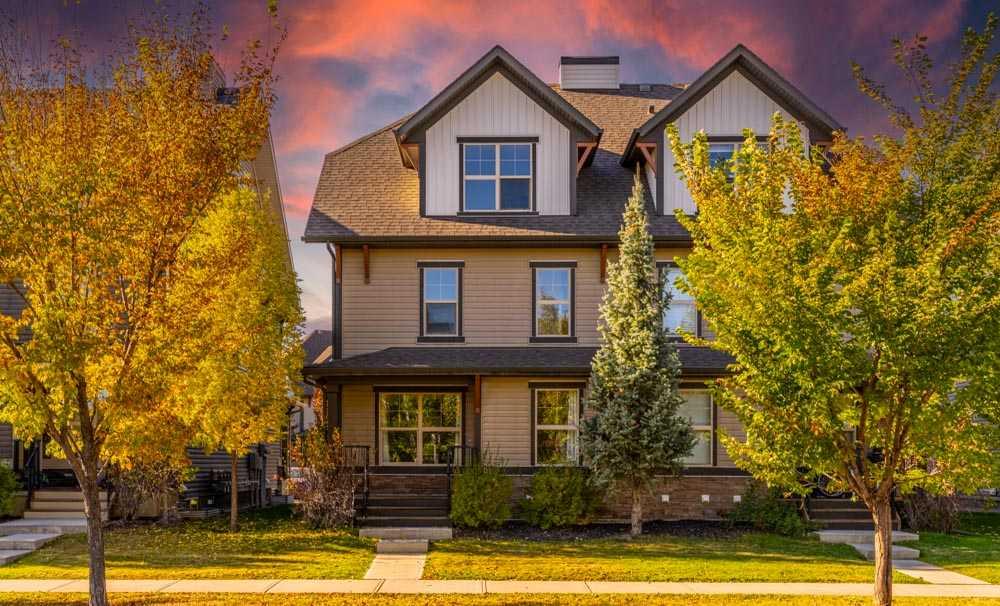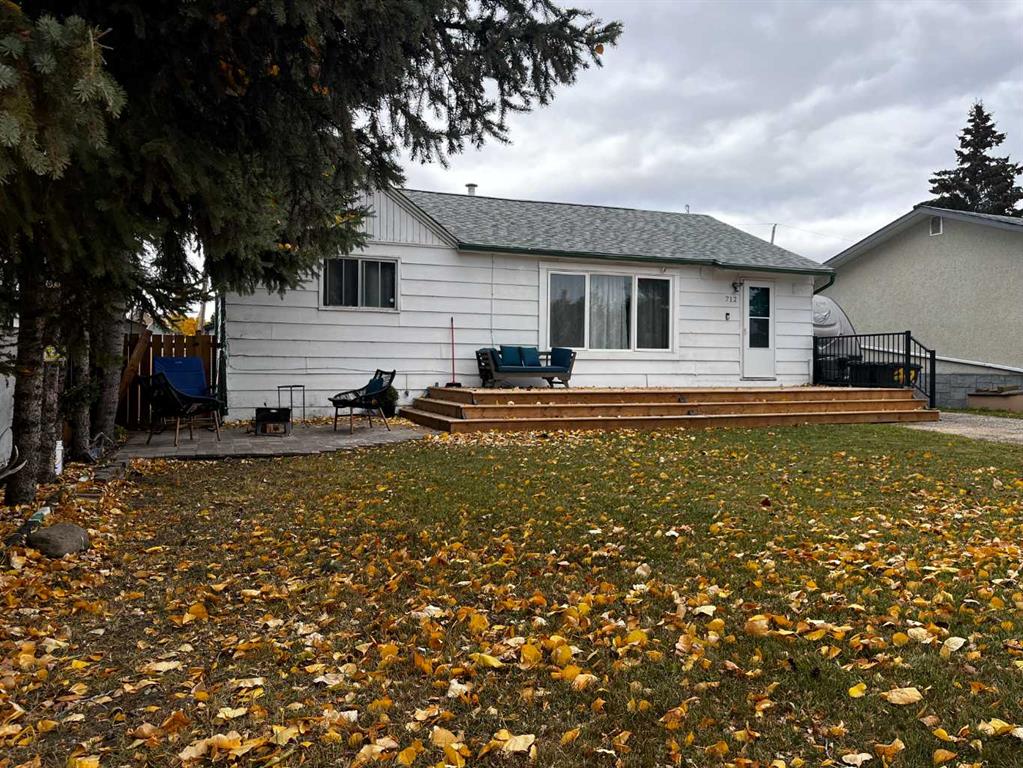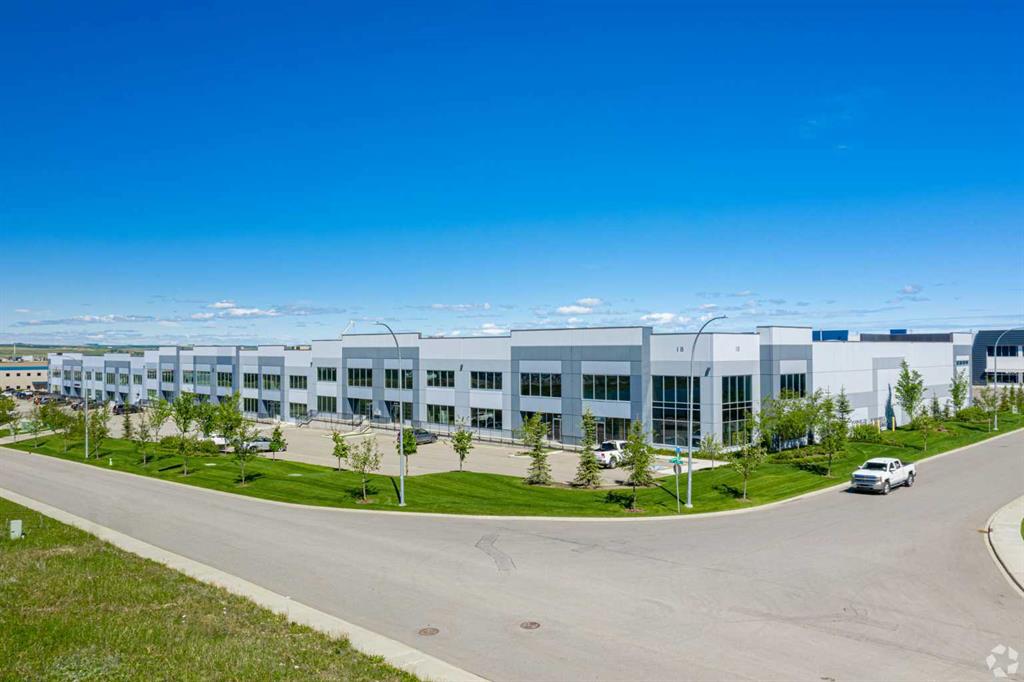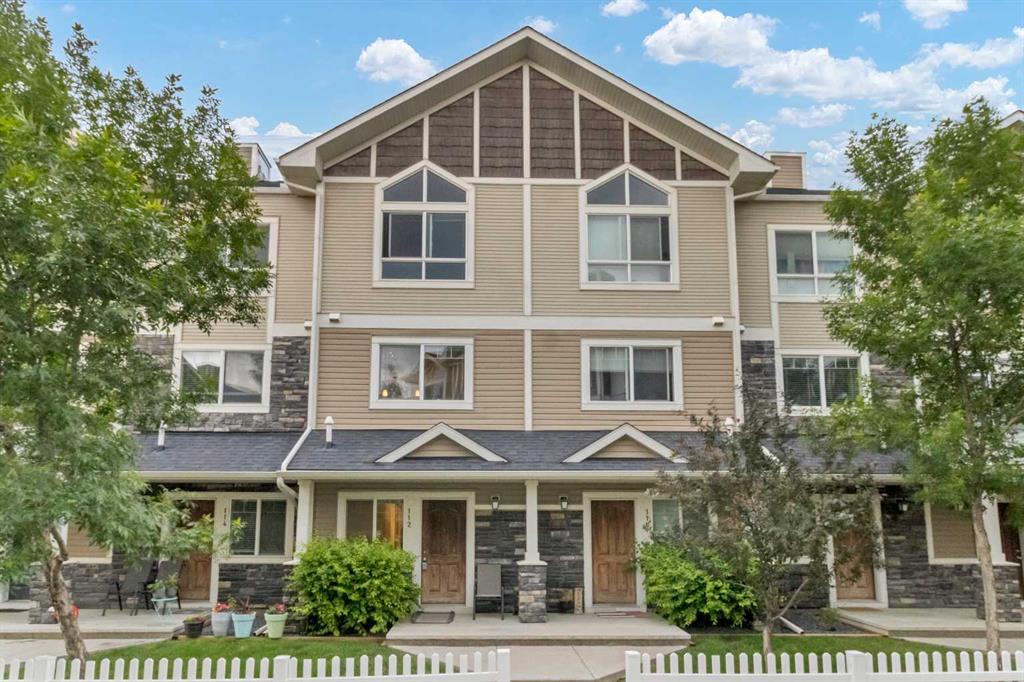101, 95 Saddlecrest Circle NE, Calgary || $524,900
LOW CONDO FEES | MOVE-IN READY | 5 BEDROOM END UNIT | MAIN-FLOOR PRIVATE GUEST SUITE | TOTAL 1,950 SQ FT | Welcome to Unit 101 at Saddlecrest Living, a rare 5-bedroom, 4-full bath end unit in a brand-new 43-townhome community bringing a fresh take on suburban living in Calgary’s Northeast. This home is designed across three levels with an attached garage, offering both space and flexibility for families. A highlight is the main-floor guest suite with a full bath and private rear entry, perfect for extended family or guests, and it also offers potential for future rental income. The main floor features an open layout with 9-foot ceilings and triple-pane windows, filling the home with natural light while improving energy efficiency. The kitchen includes floor-to-ceiling cabinets, premium quartz countertops, and stainless steel appliances, creating a modern and high-end finish. Upstairs, the primary bedroom offers a custom shower with a built-in seat, and every bathroom is finished with full-height tile for a clean, modern look. Carpeted bedrooms add comfort, while luxury vinyl plank flooring on the main level provides durability and easy maintenance. Built for Calgary’s weather, the exterior combines stucco and Hardie siding for hail protection and low maintenance. At Saddlecrest Living, you are part of a connected community close to schools, playgrounds, Saddletowne LRT, shopping, clinics, and fitness centres, with quick access to Stoney Trail, the airport, Costco, CrossIron Mills, and New Horizon Mall. Whether this is your first home, your next step as a growing family, or a smart investment, Unit 101 delivers space, versatility, and community in one of Calgary’s most dynamic corridors. Come experience this beautifully finished showhome in person. Units in this building are available for purchase individually or as a full package.
Listing Brokerage: eXp Realty










