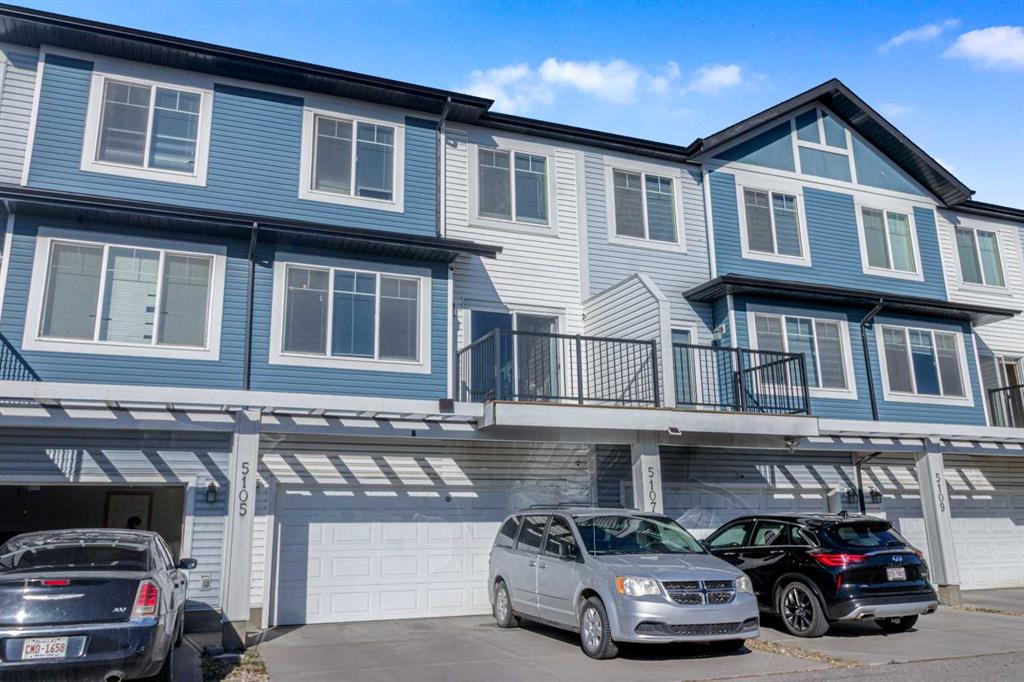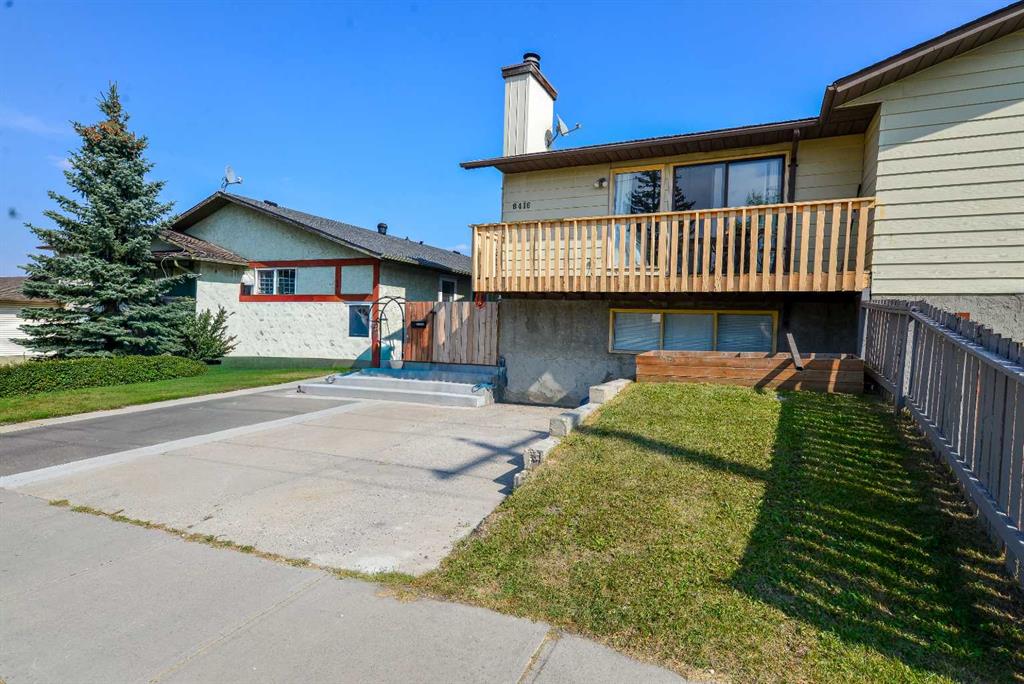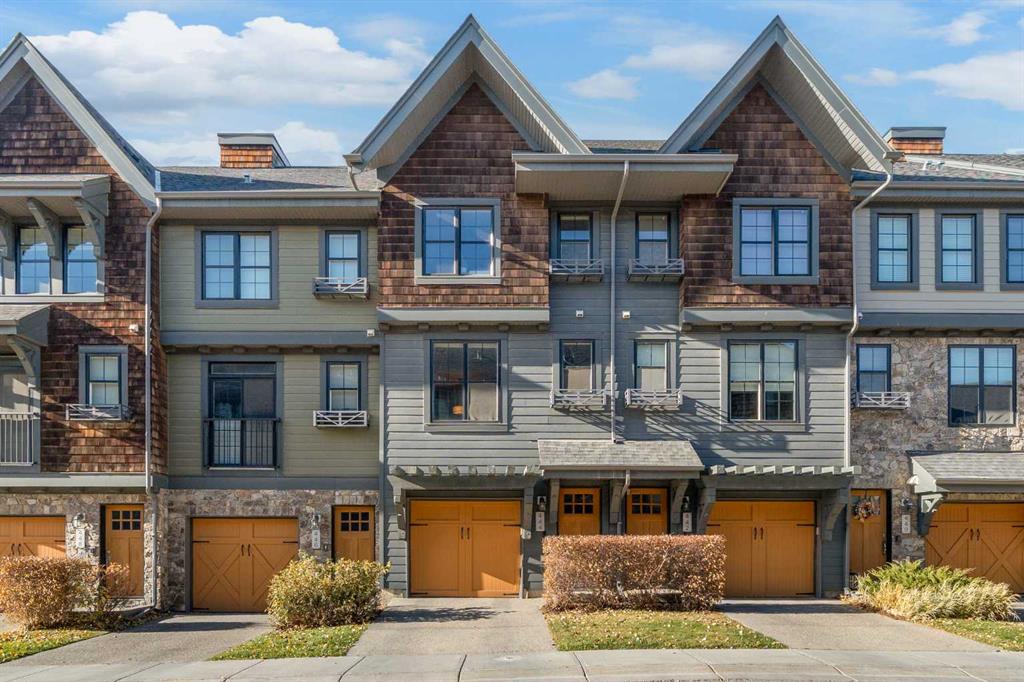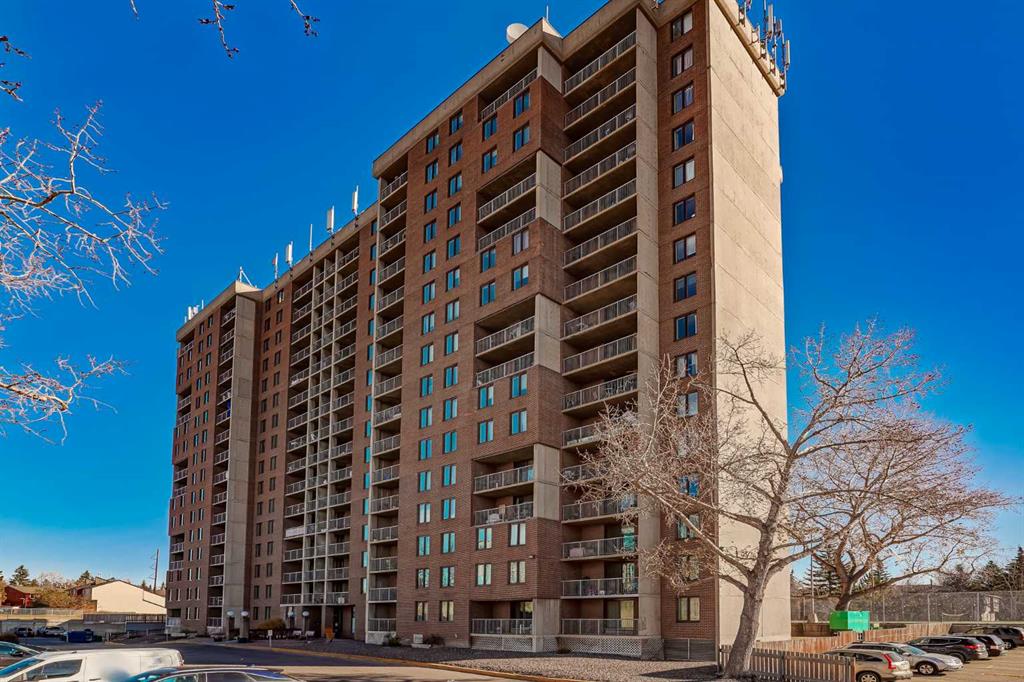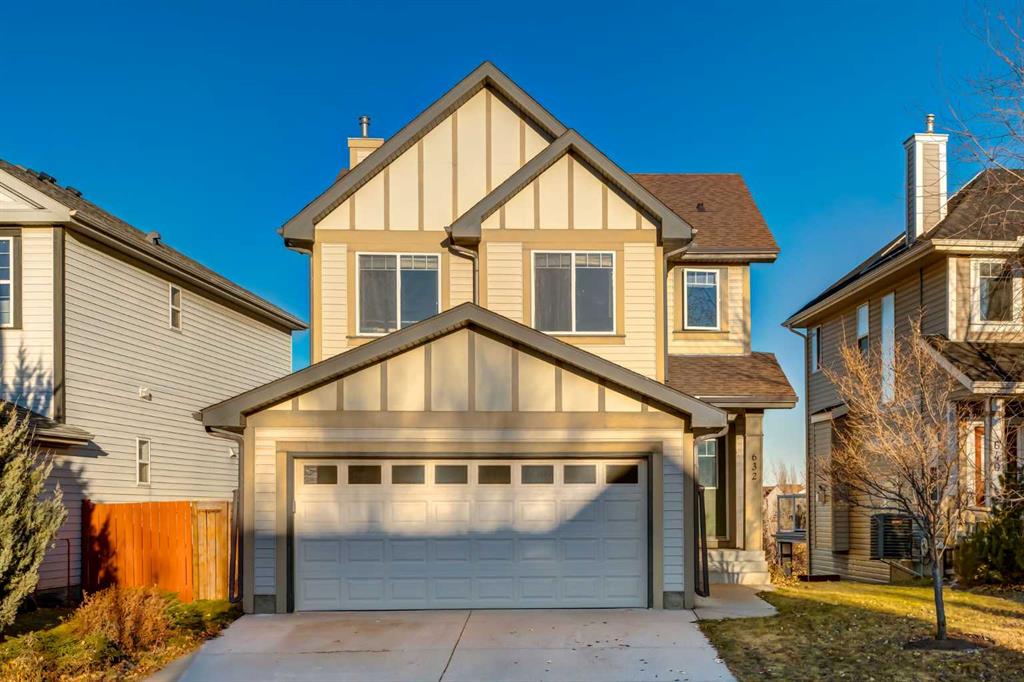632 Copperfield Boulevard SE, Calgary || $674,900
Experience peaceful pondside living at 632 Copperfield Blvd SE, a beautiful two-storey walkout that perfectly blends comfort, functionality, and natural beauty. Overlooking scenic walking paths and offering breathtaking views of the morning sunrise, this thoughtfully upgraded home that was built in 2002, features over 2,600 sq. ft. of developed living space across three levels. Recent updates include a new roof and garage door (2020), hot water tank, water softener, and basement kitchenette (2018), plus all new toilets (2025). The bright and spacious kitchen features stainless steel appliances including a gas range, granite countertops, and a large walk-through pantry that connects conveniently to the mudroom and garage. With central air conditioning and central vacuum, this home is well-equipped for modern living. The open-concept main floor features 9-foot ceilings, a versatile den ideal for a home office or playroom, a well-appointed half bath, a cozy gas fireplace, and large windows that frame the tranquil pond views. Step out from the dining nook onto the expansive deck that is perfect for morning coffee or evening relaxation. The fully finished walkout basement adds valuable secondary living space, with a second gas fireplace, bedroom, full bath, kitchenette, and direct access to the backyard which is perfect for guests or extended family. Upstairs, you’ll find three spacious bedrooms and two full bathrooms, including a generous primary suite featuring a walk-in closet, dual vanities, a soaker tub, and a separate shower. A large upper-level laundry room adds extra convenience for busy family living. Nestled in the friendly, family-oriented community of Copperfield, this home is just minutes from parks, schools, playgrounds, and shopping, with quick access to Deerfoot Trail, Stoney Trail, and the South Health Campus. Don’t miss your chance to own this beautiful pond-backing property, a rare opportunity to enjoy both nature and modern comfort in one exceptional home.
Listing Brokerage: Real Broker










