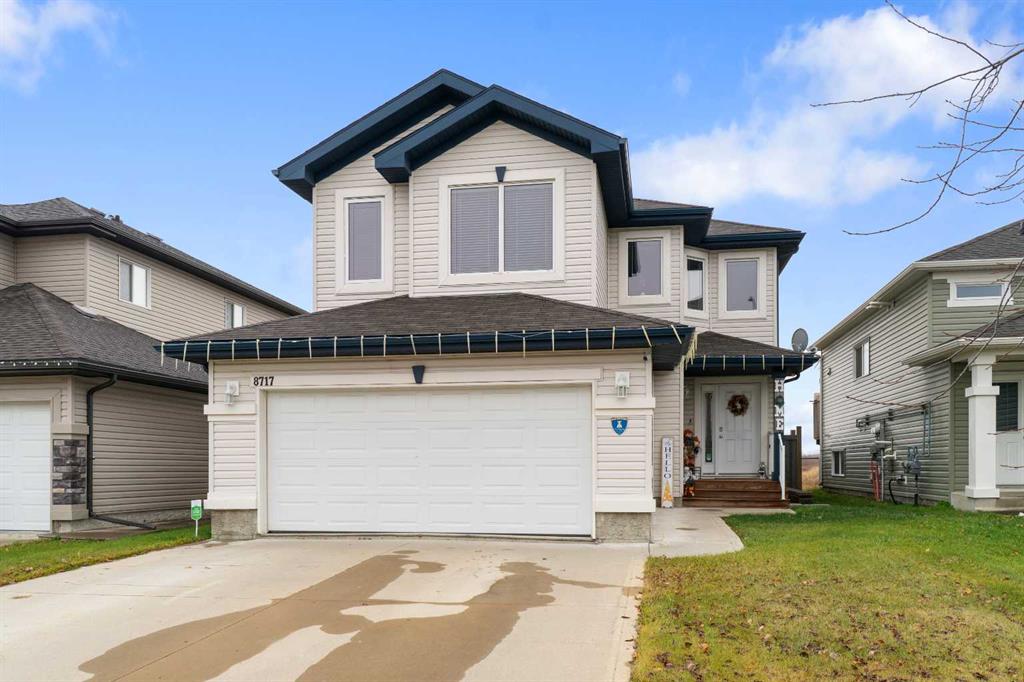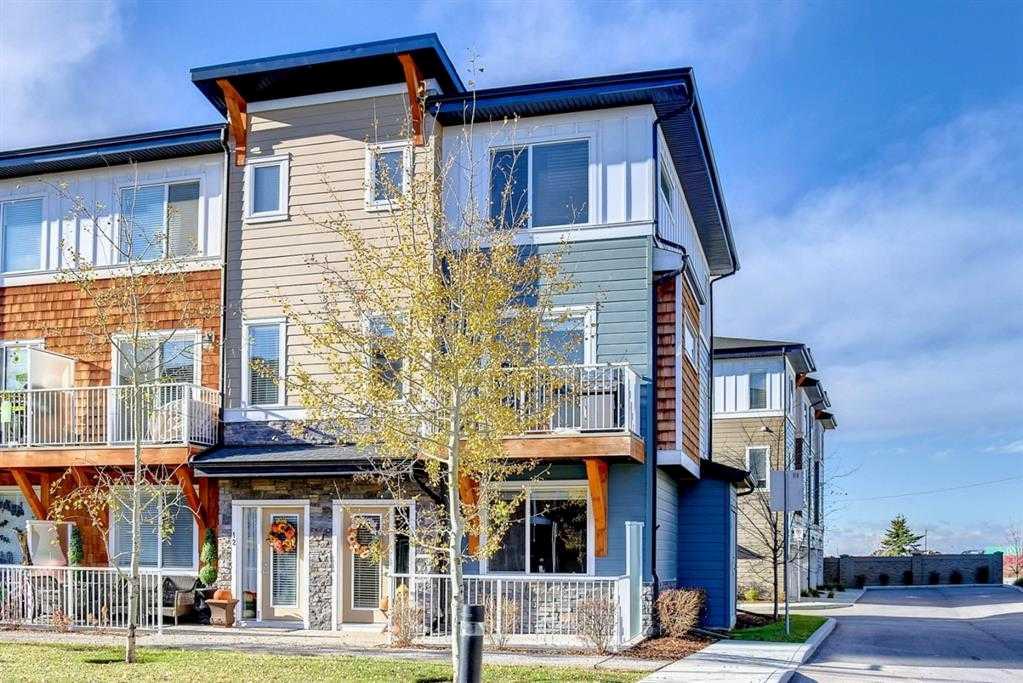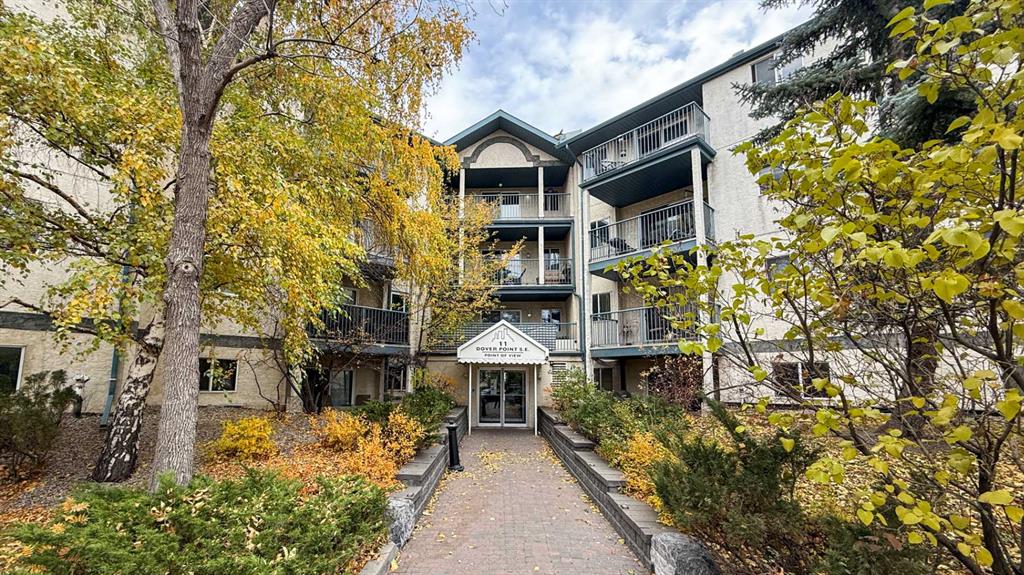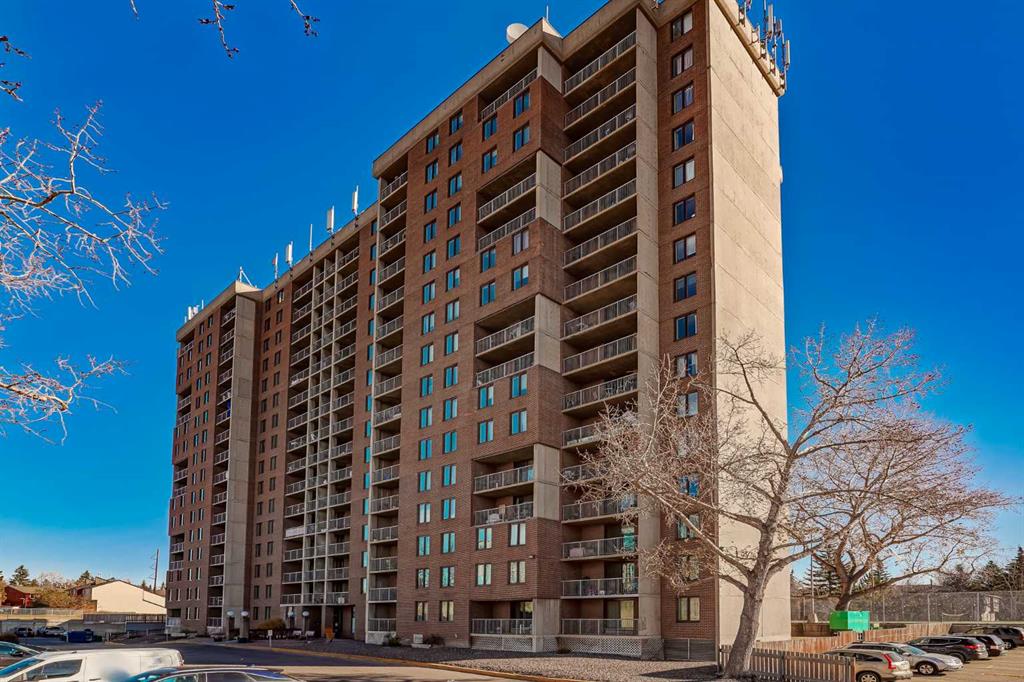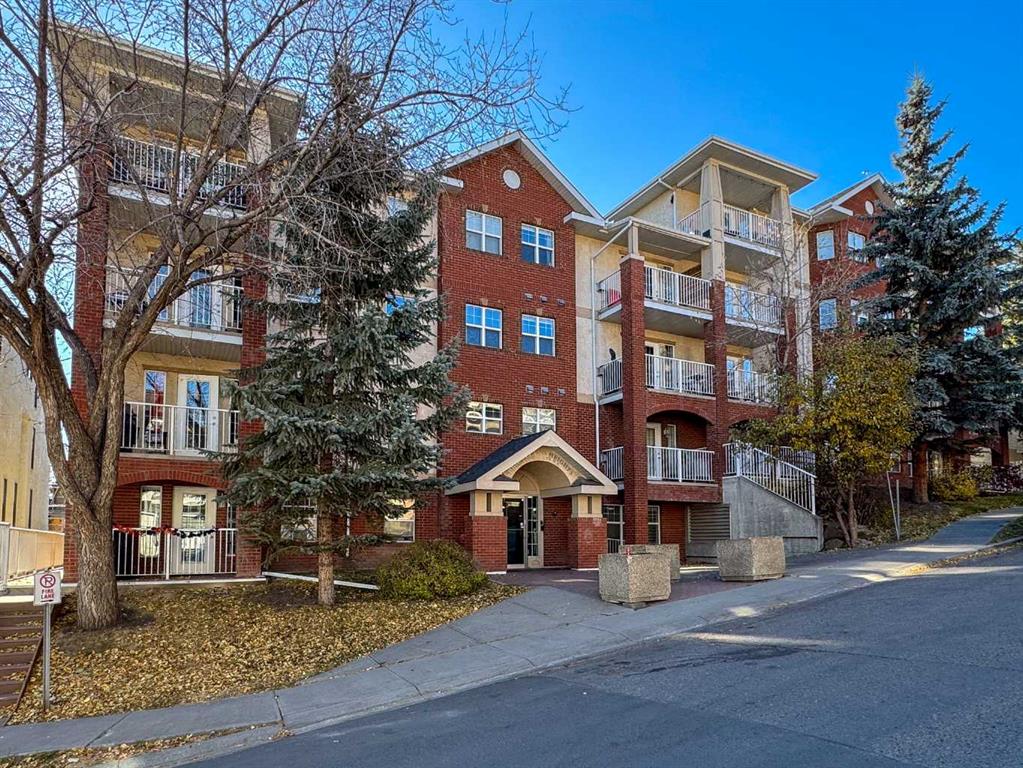8717 88 Street , Grande Prairie || $499,999
Welcome to this beautiful 2-storey home in Riverstone, where modern comfort meets natural tranquility. With 4 bedrooms, 3.5 baths, and an ideal layout for family living, this property offers space, style, and thoughtful design throughout.
The main floor welcomes you with an open-concept layout filled with natural light. The spacious living area flows seamlessly into a well-appointed kitchen and dining space overlooking the private backyard. Convenient main-floor laundry, a 2-year-old air conditioner, and a built-in vacuum make daily living easy and efficient.
Upstairs, you’ll find a large primary suite with a luxurious ensuite and generous closet space, plus three additional bedrooms for family, guests, or office use. A bonus recreational room provides flexible living — perfect as a playroom, lounge, or home gym.
Downstairs, enjoy movie nights in the theater room, complete with an automated projector and screen that stay with the home. It’s a true entertainment haven, ideal for relaxing or hosting friends.
Step outside to a peaceful oasis with no rear neighbours, mature cherry and mayday trees, and direct access to a walking trail right behind the fence. The yard offers privacy and natural beauty in every season.
Located in one of the city’s most sought-after communities, this home provides easy access to parks, schools, and amenities while maintaining the calm, scenic charm Riverstone is known for. Furniture is negotiable, making it even easier to move right in and start enjoying your new home.
This is more than just a house — it’s a place where comfort, convenience, and connection to nature come together beautifully. Experience the perfect balance of modern living and peaceful surroundings in this exceptional Riverstone property.
Listing Brokerage: KIC Realty










