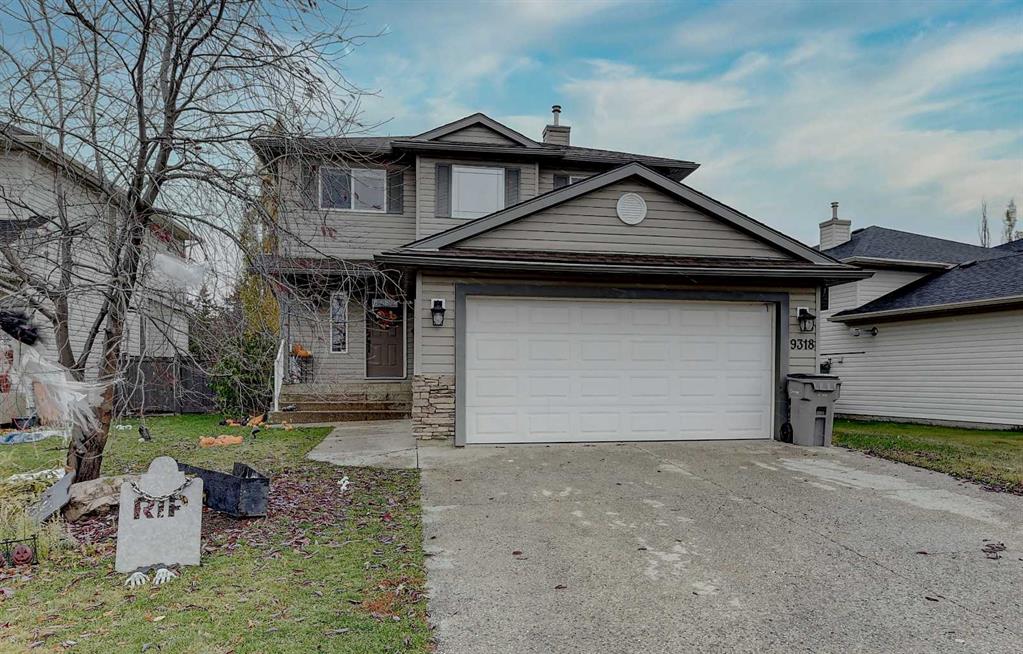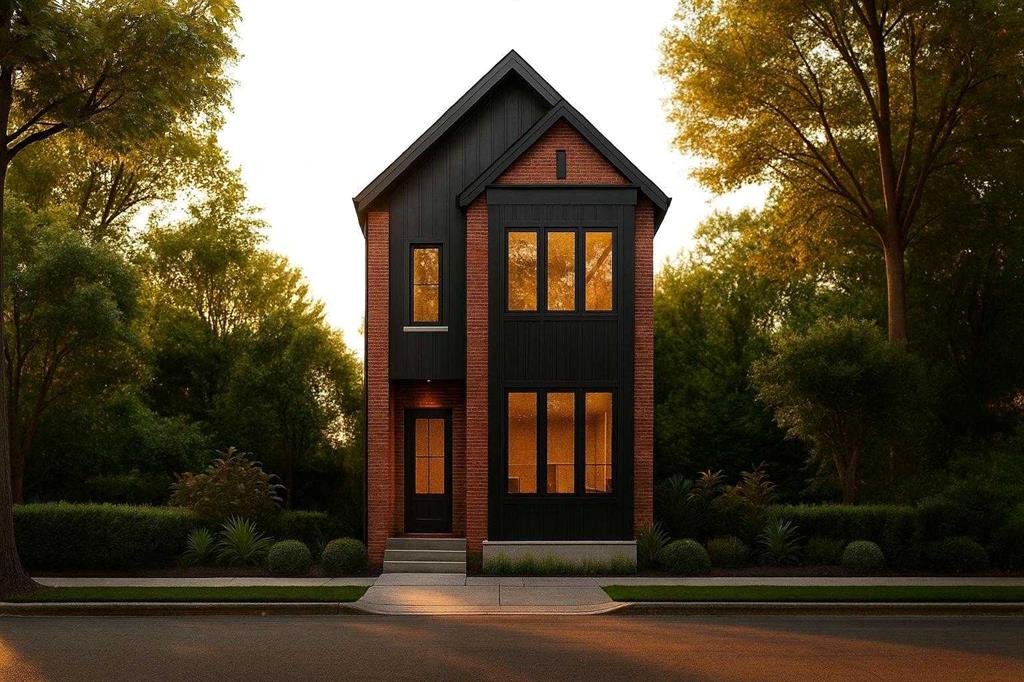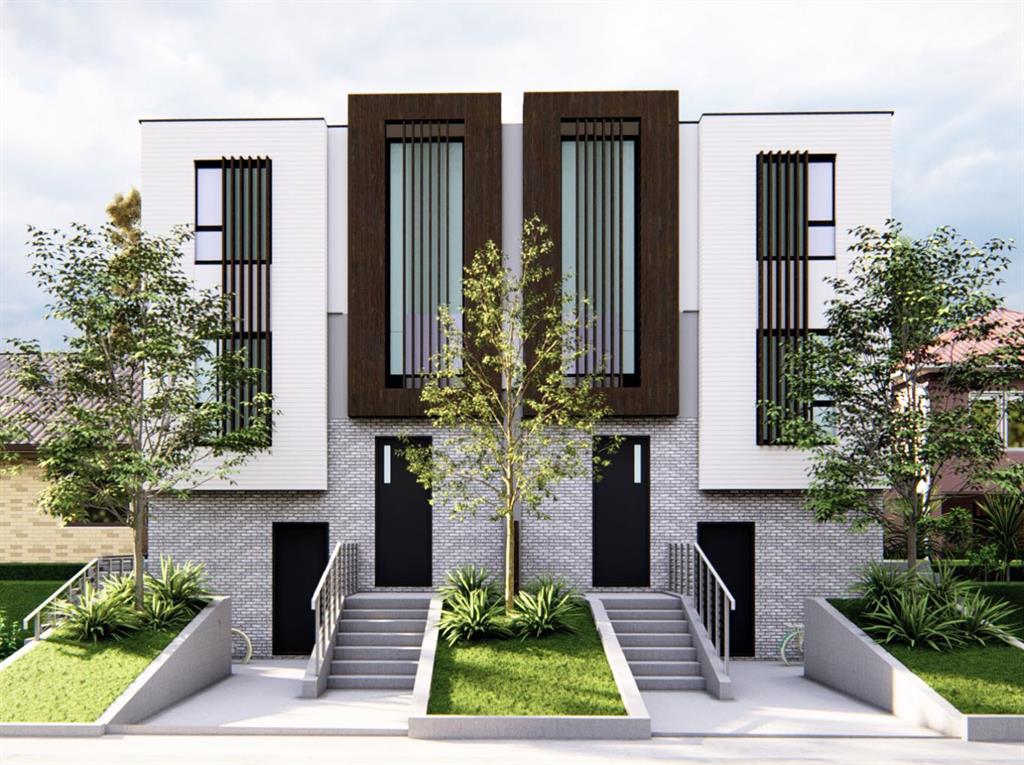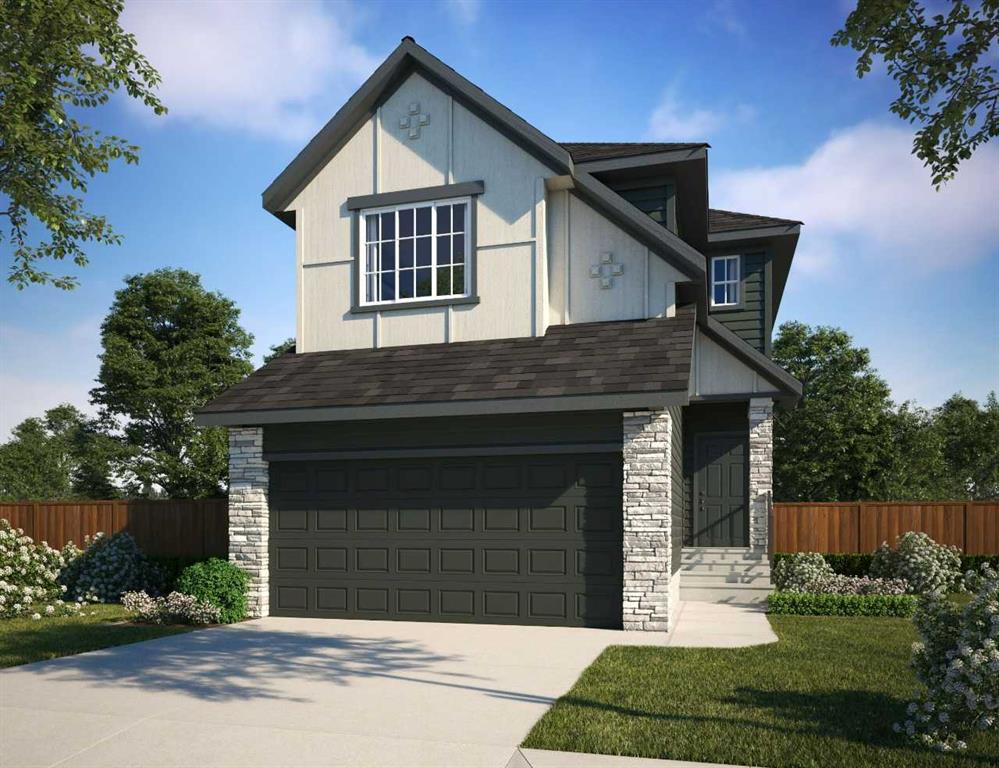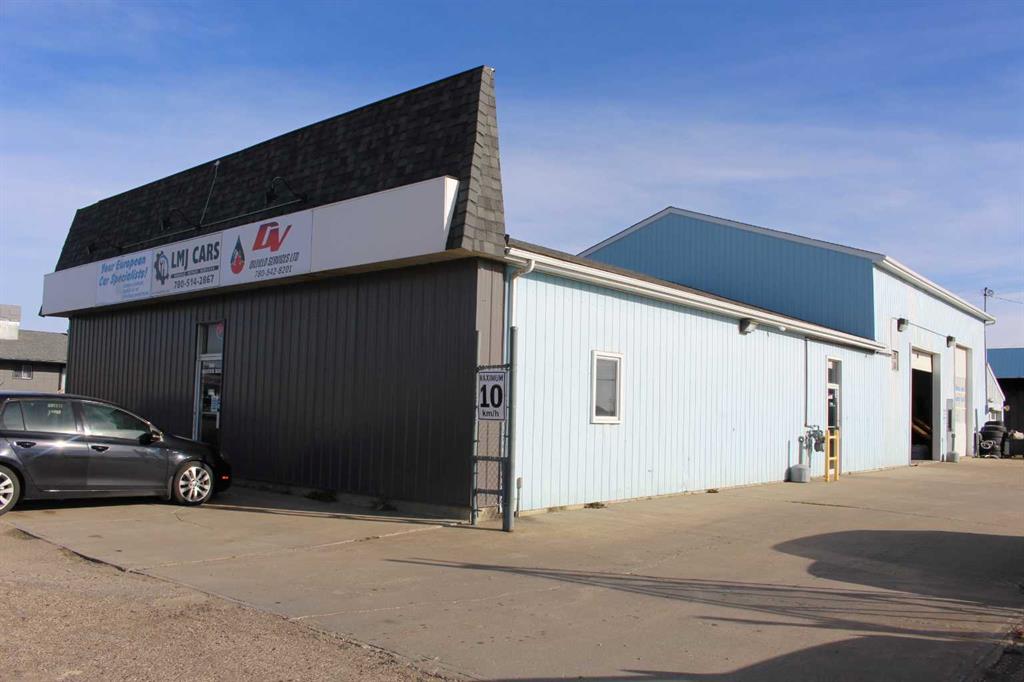915 32 Street NW, Calgary || $1,350,000
Modern design meets family-friendly function in this BRAND NEW DETACHED PARKDALE home steps from the Bow River pathway and minutes to Foothills Hospital, the University of Calgary, and Market Mall. Highlights include a 10-FT MAIN FLOOR, VAULTED UPPER HALLWAY AND PRIMARY SUITE, JACK & JILL BATH for the kids, GLASS-WALLED HOME GYM, a WET BAR and wine room. Surrounded by mature trees and great local spots, this home balances inner-city lifestyle with everyday livability. The moment you step inside, the layout feels intentional. The foyer is open and bright, leading to a front dining space that naturally connects to the central kitchen. With its 10-foot ceilings, clean lines, and layered lighting, the main floor feels airy yet defined. The kitchen sits at the heart of the home with a built-in pantry, full-height cabinetry, plenty of prep space, and an upgraded appliance package. Toward the back, the LIVING ROOM centers around a GAS FIREPLACE framed by custom built-ins, with a large patio door that pulls in natural light from the backyard. Tucked behind the main living space is a CLOSED MUDROOM — an upgrade that instantly makes daily life smoother. It features a BENCH and CLOSET with direct access to the rear entry, keeping sports gear, strollers, and groceries organized and out of sight. The POWDER ROOM is smartly positioned off the stair landing before heading upstairs, maintaining privacy without interrupting the main floor’s flow. Upstairs, the VAULTED HALLWAY adds a sense of openness before heading into the PRIMARY SUITE – a true retreat with its own VAULTED CEILING, generous WALK-IN CLOSET, and an ENSUITE that brings a boutique-hotel vibe w/ oversized shower, double vanity, and soaker tub. The two secondary bedrooms are well-sized, each with good closet space and connected by a shared JACK & JILL BATHROOM, perfect for kids or teens. A full LAUNDRY ROOM with built-in cabinetry rounds out this level. Downstairs is designed for versatility, w/ a large FAMILY ROOM that anchors the space for movie nights or weekend gatherings, complete with a WET BAR featuring a sink and WINE DISPLAY ROOM that makes entertaining effortless. The GLASS-WALLED HOME GYM doubles as a flex room, ideal for workouts, a playroom, or a quiet home office. There’s also a guest bedroom and full bath that feel as considered as the rest of the home. Located in Parkdale, you’re in one of Calgary’s most connected communities. The river pathway is just a short walk away for runs or bike rides. Coffee at Lazy Loaf & Kettle is a two-minute stroll. Foothills Hospital, the University District, and Alberta Children’s Hospital are all within a five-minute drive. Riley Park, Queen Elizabeth School, and Parkdale Elementary are nearby, while Kensington’s restaurants and shops are less than ten minutes from your door. It’s that rare combination of quiet residential living with instant access to the city’s best amenities that you’ll adore!
Listing Brokerage: RE/MAX House of Real Estate










