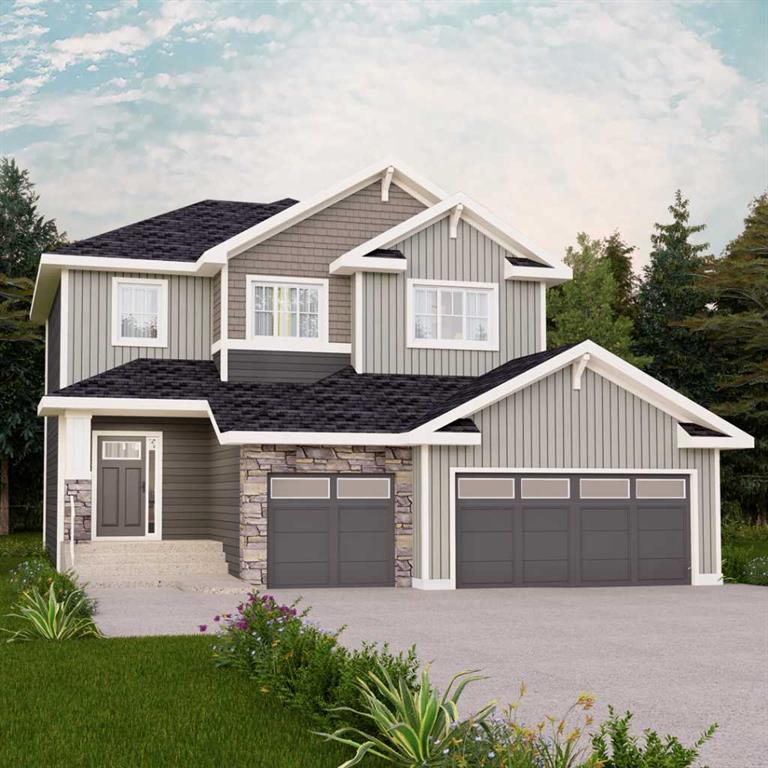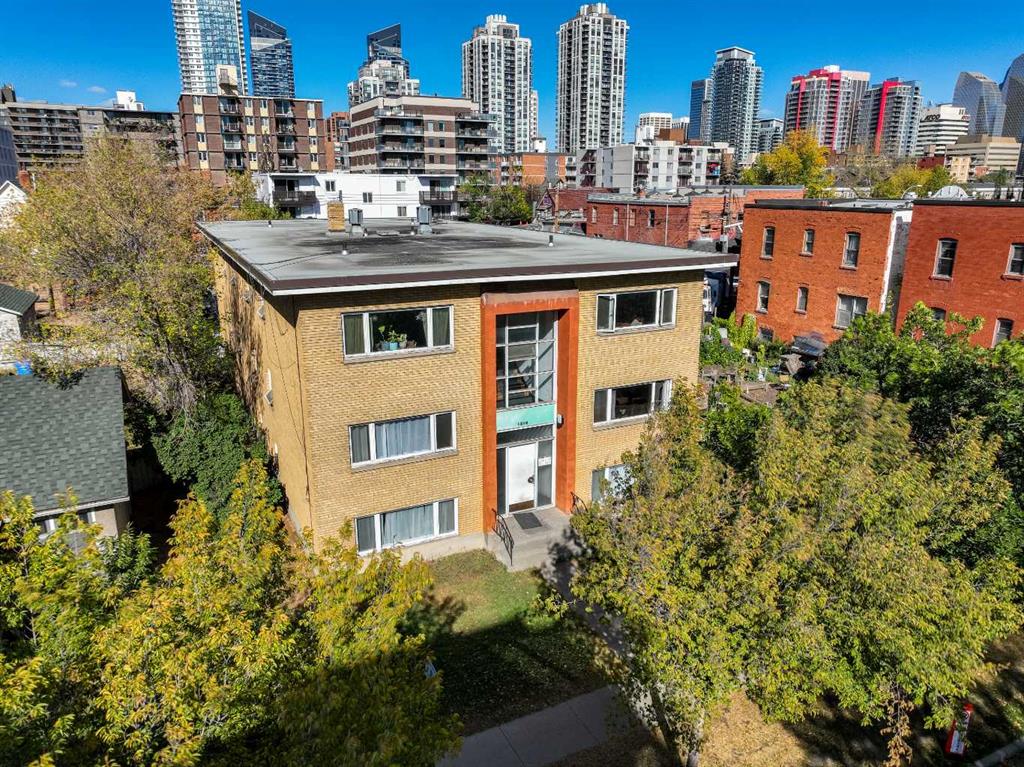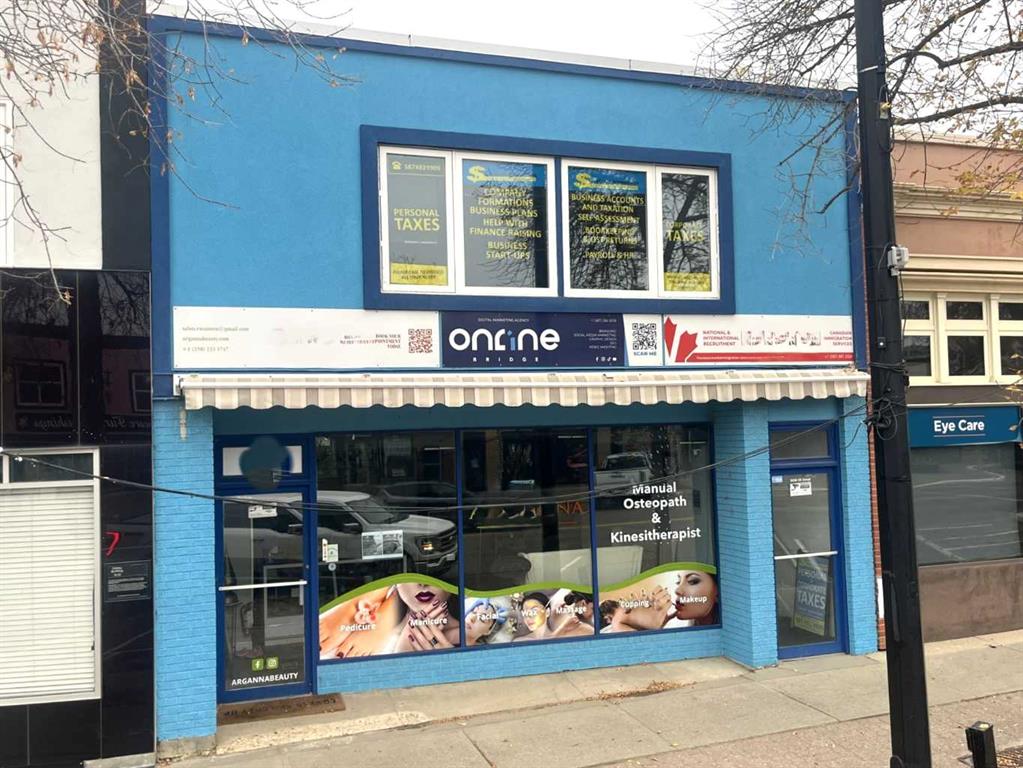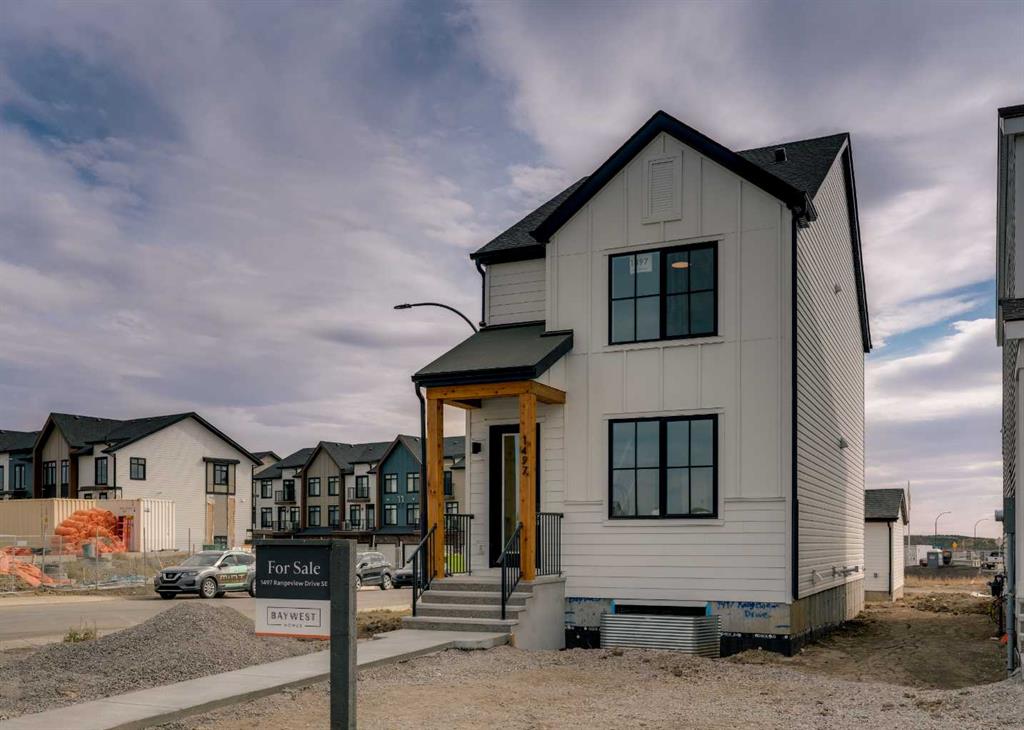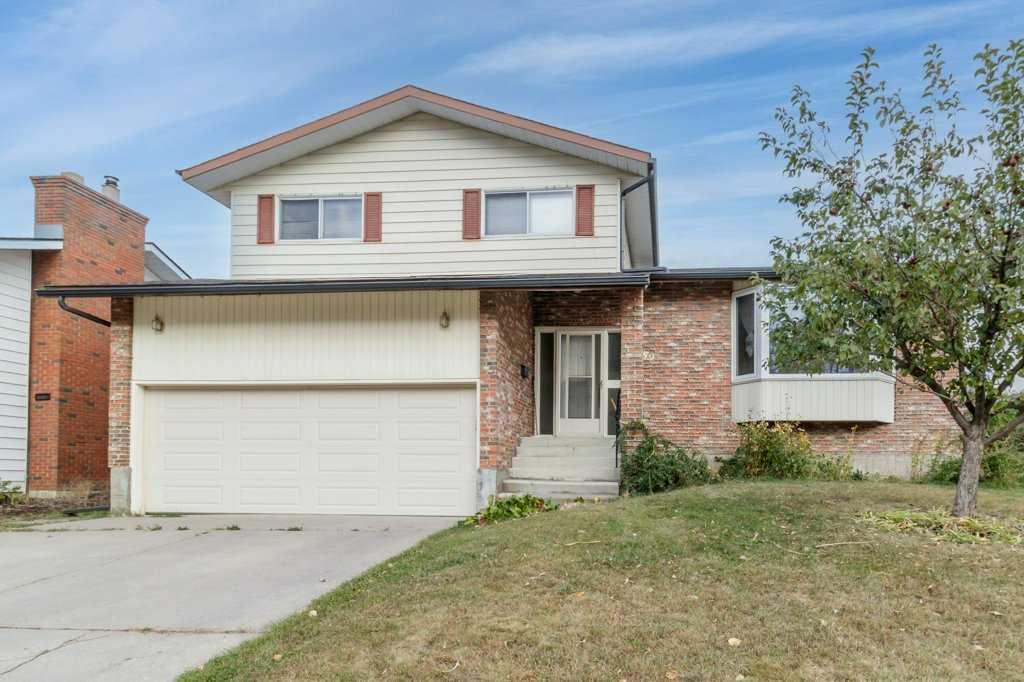1497 Rangeview Drive SE, Calgary || $719,900
Welcome to 1497 Rangeview Drive SE – Viola 18 Model by multiple Award-Winning Baywest Homes. This stunning home perfectly blends modern design with practical upgrades, offering style, comfort, and functionality for today’s lifestyle. At the heart of the home, the center kitchen boasts a long quartz island, upgraded gold plumbing fixtures, a Siligranite sink, stylish backsplash, and designer-curated finishes throughout. An oversized stairwell window and large dining room window flood the space with natural light, while the open railing upgrade creates a spacious, airy feel on the main floor. The generously-sized primary bedroom includes its own 3-piece ensuite with a large shower. The remaining two bedrooms are located at the back of the home and share a full bathroom. The thoughtfully developed basement adds incredible living space, featuring a 4th bedroom, full bathroom, spacious living room, and storage. With two large windows, the lower level is bright and inviting—ideal for guests, teens, or extended family. Stay cool all summer with air conditioning and enjoy the convenience of a rear deck complete with BBQ gasline—the perfect spot for summer gatherings. The home is also sprinkler system rough-in ready and includes front landscaping for a polished curb appeal. This home also includes a rear detached garage (18\' x 21\'), a side door entrance with upgraded laminate landing, and a south-facing backyard that ensures plenty of natural sunlight year-round. Perfectly situated in the growing community of Rangeview, this home is just steps from the future Commercial Village, Harvest Hall, and Community Greenhouse—connecting you to convenience, culture, and community living.
Listing Brokerage: RE/MAX First










