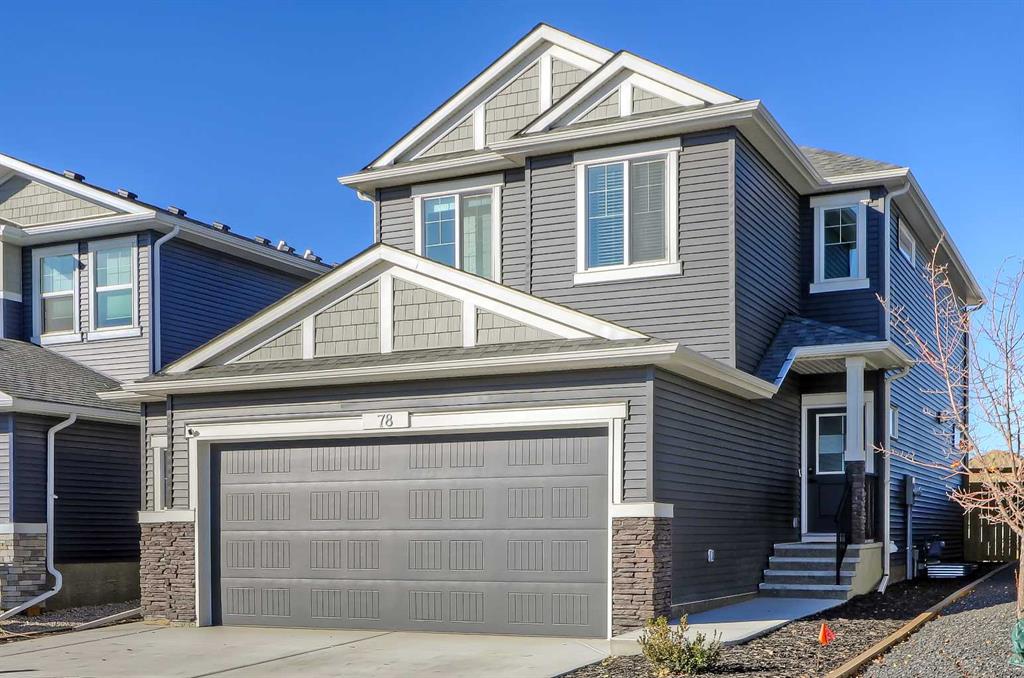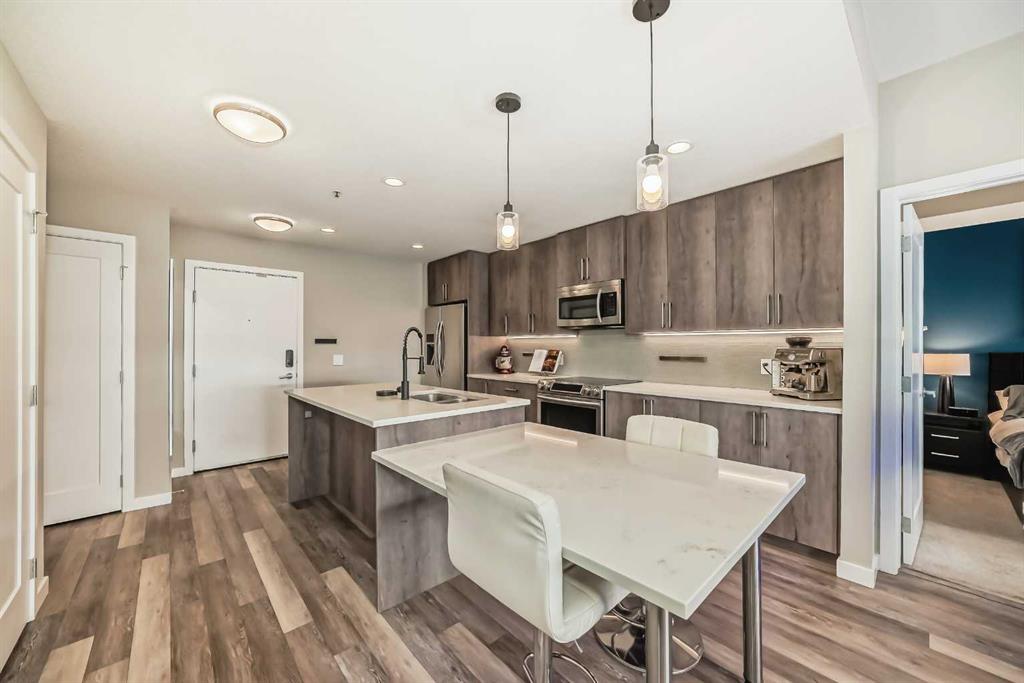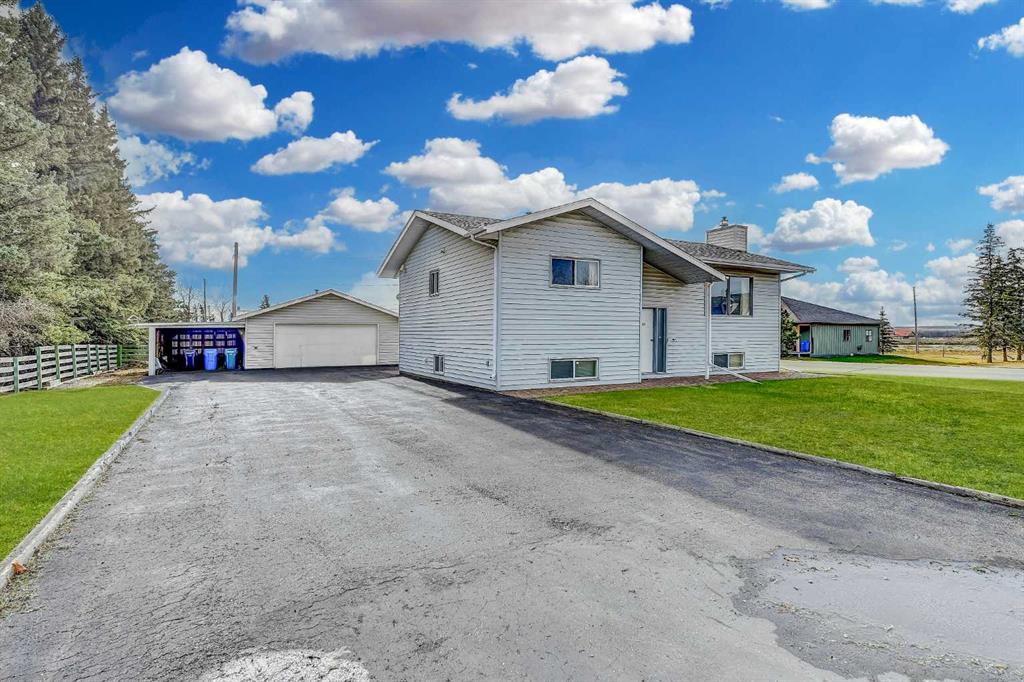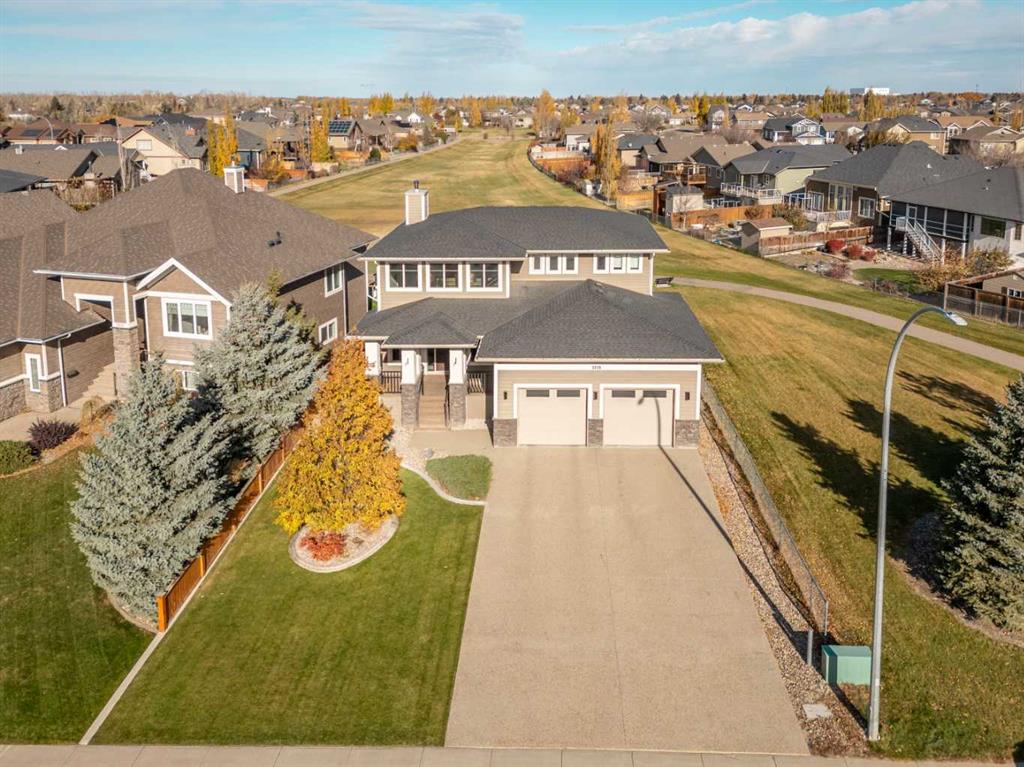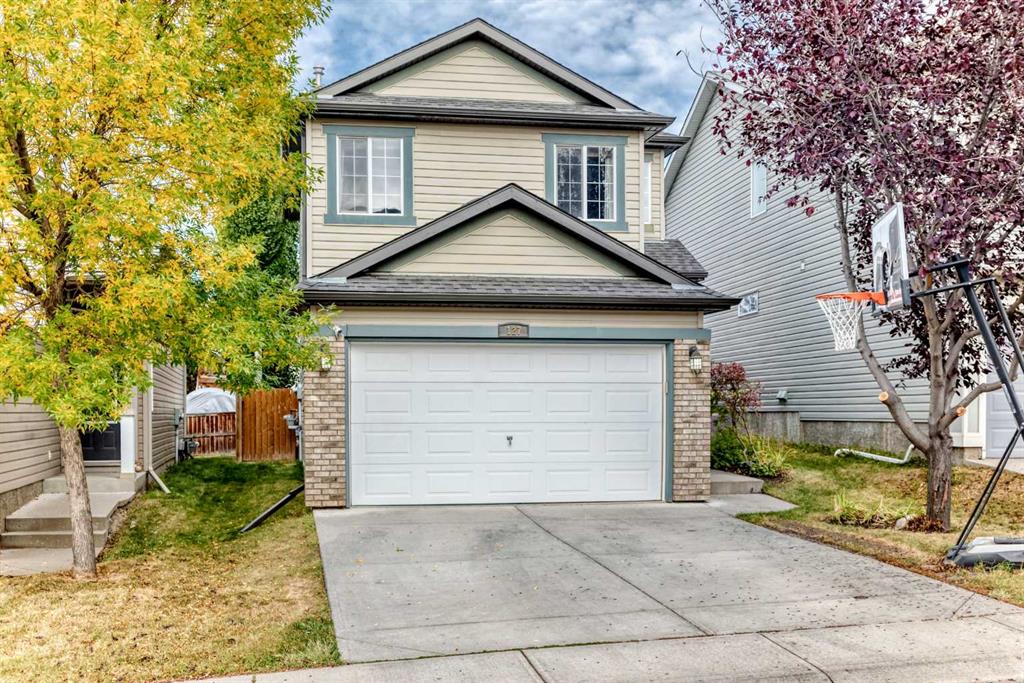78 Larkspur Bend , Okotoks || $750,000
**OPEN HOUSE THIS WEEKEND: SATURDAY, NOV 15TH 12-2 PM** Welcome to life in Okotoks — where small-town warmth meets modern-day convenience. Perfectly positioned for those who want to stay close to Calgary yet crave a quieter pace, this newly built 3-bed, 2.5-bath home offers the best of both worlds. Completed in 2024, this home is better than new with every finishing touch taken care of — including custom window coverings and fully completed landscaping — so all that’s left to do is move in and enjoy. The open-concept main floor features durable luxury vinyl plank flooring throughout, with a bright, functional layout designed for everyday living and effortless entertaining. The welcoming front entry and mudroom each include their own closets and connect directly to the oversized 23’ x 23’ attached garage with soaring ceilings and abundant storage. The kitchen impresses with crisp white shaker cabinetry, full-height tile backsplash, quartz countertops, a large central island, and a walk-in pantry. High-end stainless steel appliances include a gas stove, chimney-style hood fan, built-in microwave, and French door fridge/freezer. The adjoining dining and living areas enjoy a sunny West-facing exposure, with an electric fireplace adding warmth and style. Step out to the spacious deck — complete with a built-in gas line — and enjoy a west backyard that backs directly onto walking paths. The enclosed dog run and included shed add thoughtful everyday convenience. A main floor office and elegant 2-piece powder room complete this level. Upstairs, natural light fills the stairwell, and plush carpet adds comfort throughout. Each of the three bedrooms features its own walk-in closet, including the spacious primary suite with a 5-piece ensuite offering dual vanities, a drop-in soaker tub, and a spacious tiled shower. Two additional bedrooms, a 4-piece main bathroom, a hallway linen closet, and a laundry closet with stacked washer/dryer provide ideal family functionality. An additional den or office space offers even more flexibility for work or study. The undeveloped basement offers a blank canvas for future expansion — with the potential for a bedroom, bathroom, and rec area — while being well-organized for easy planning. Located within walking distance to D’Arcy Crossing’s grocery stores, restaurants, and shops, this home also offers quick access to D’Arcy Ranch Golf Club, the Okotoks Recreation Centre, and the soon-to-open 44,000 sq. ft. pickleball facility featuring over 24 courts. Surrounded by parks, pathways, and family-friendly amenities, this home delivers both comfort and community in one of Okotoks’ newest neighbourhoods. **Balance of Alberta New Home Warranty Remaining** Move-in ready and beautifully finished — this is modern living at its most effortless. Schedule your private showing today!
Listing Brokerage: RE/MAX House of Real Estate










