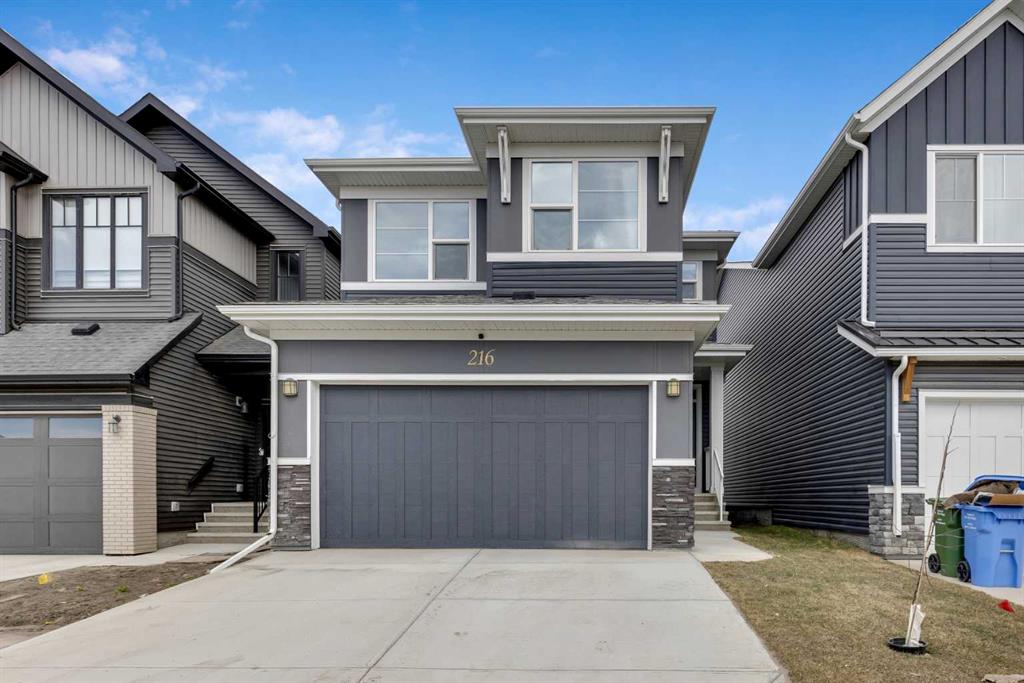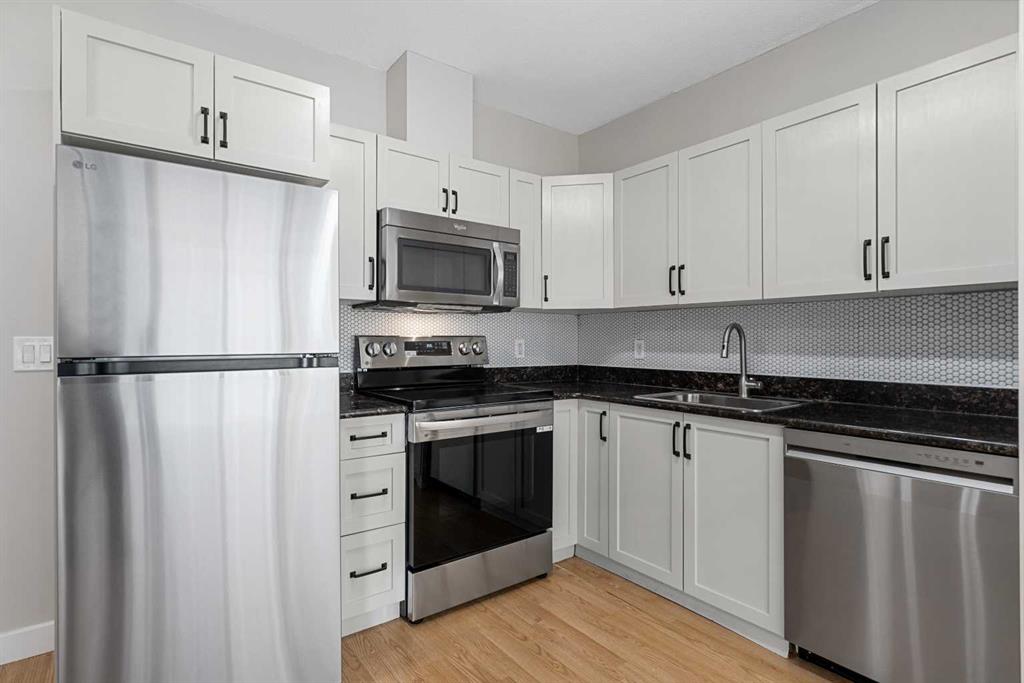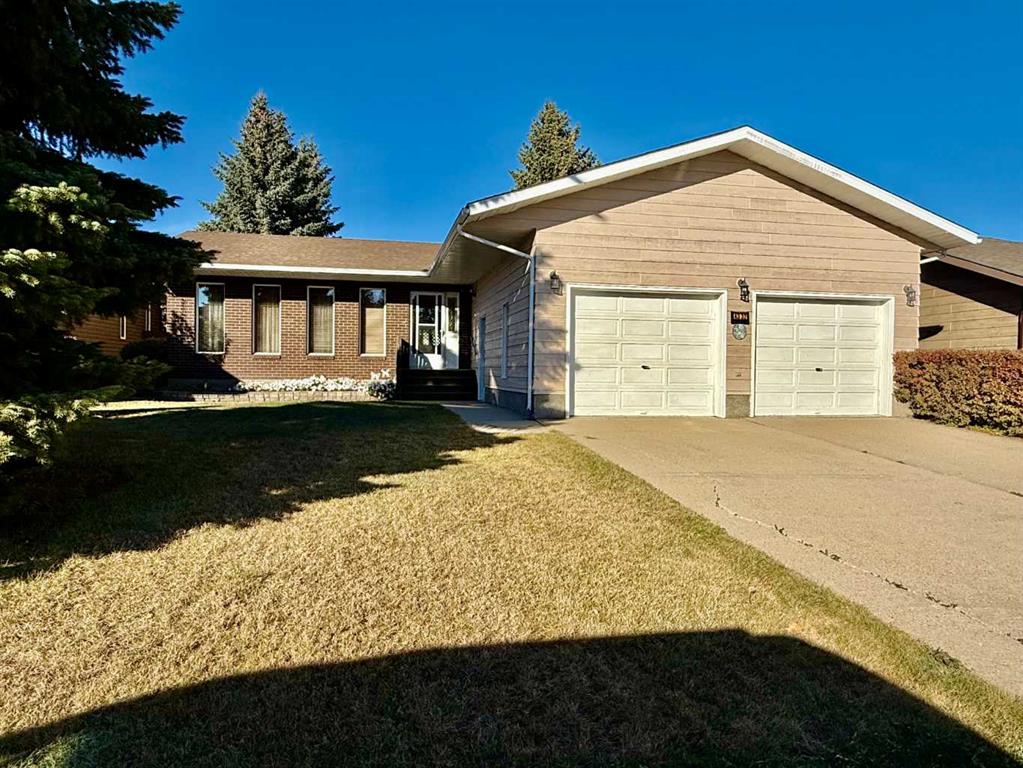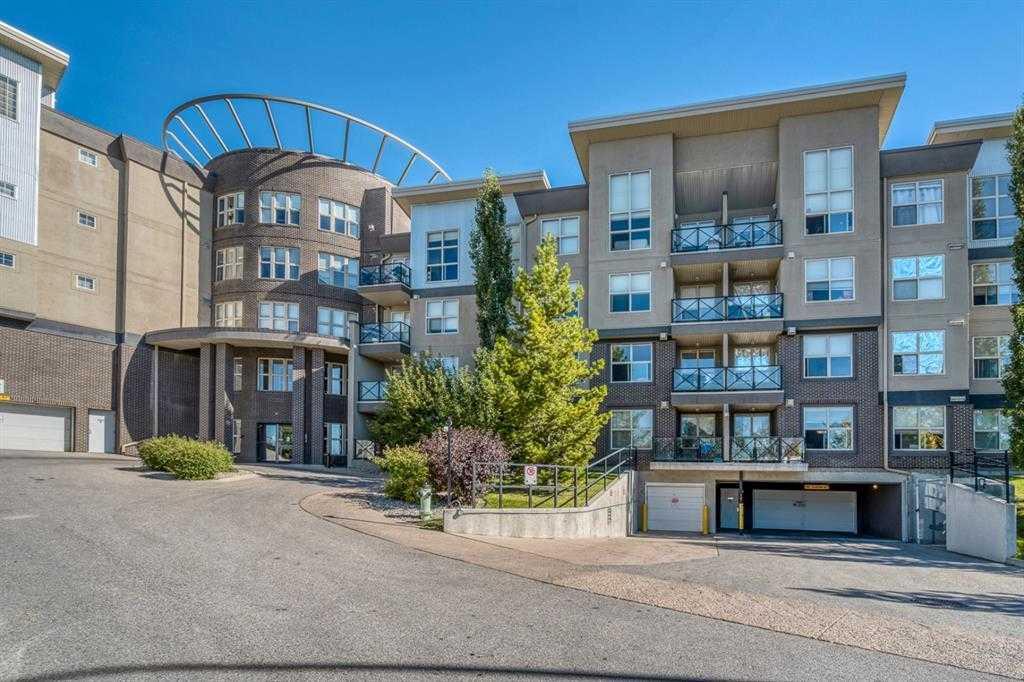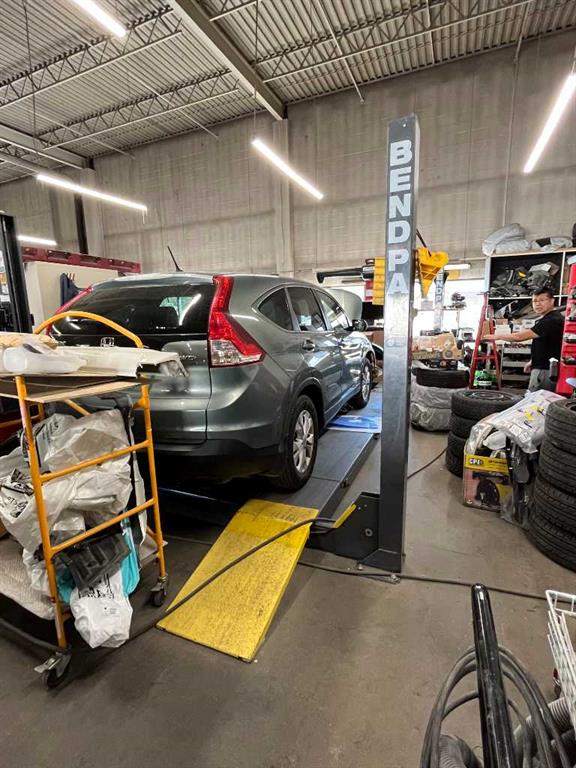4332 55 Avenue , Provost || $354,900
Nestled in a sought-after, family-friendly neighbourhood, this stunning 4-bedroom, 3-bathroom home offers the perfect blend of comfort and functionality. Each of the four spacious bedrooms provides plenty of room for relaxation and personalization, ensuring everyone has their own comfortable retreat. The home boasts two expansive living rooms—one upstairs and one downstairs—perfect for hosting large gatherings or enjoying intimate evenings with loved ones. A large gas fireplace in the upstairs living room serves as a focal point, delivering warmth that radiates throughout the entire house, creating a cozy ambiance during cooler months. The heart of the home lies in its well-appointed kitchen, strategically positioned between a formal dining room and a charming dinette, making meal prep and entertaining a breeze. Whether you\'re hosting a dinner party or enjoying a casual breakfast, these spaces cater to every occasion. The main floor also features a convenient laundry room, adding practicality to your daily routine. Downstairs, a stylish wet bar enhances the lower-level living area, perfect for game nights or cocktail parties. Ample storage throughout the home ensures you’ll never run out of space for your belongings. Outside, the 24x24 attached garage offers plenty of room for vehicles, tools, or hobbies, while the expansive yard features a thriving garden and a 24 X 14 covered deck—ideal for outdoor dining, barbecues, or simply soaking in the serene surroundings. This home is move-in ready with recent upgrades that add peace of mind and value. The dishwasher, washing machine, and refrigerator were all replaced within the last four months, the hot water tank is brand new, the furnace is one years old, and the shingles /fence were done three years ago. Nearly all items in the home are included, with only a few select exclusions, making your transition seamless.
Don’t miss the opportunity to own this beautifully maintained home in a fantastic neighbourhood, offering space, modern conveniences, and endless possibilities for creating lasting memories.
Listing Brokerage: RE/MAX BAUGHAN REALTY










