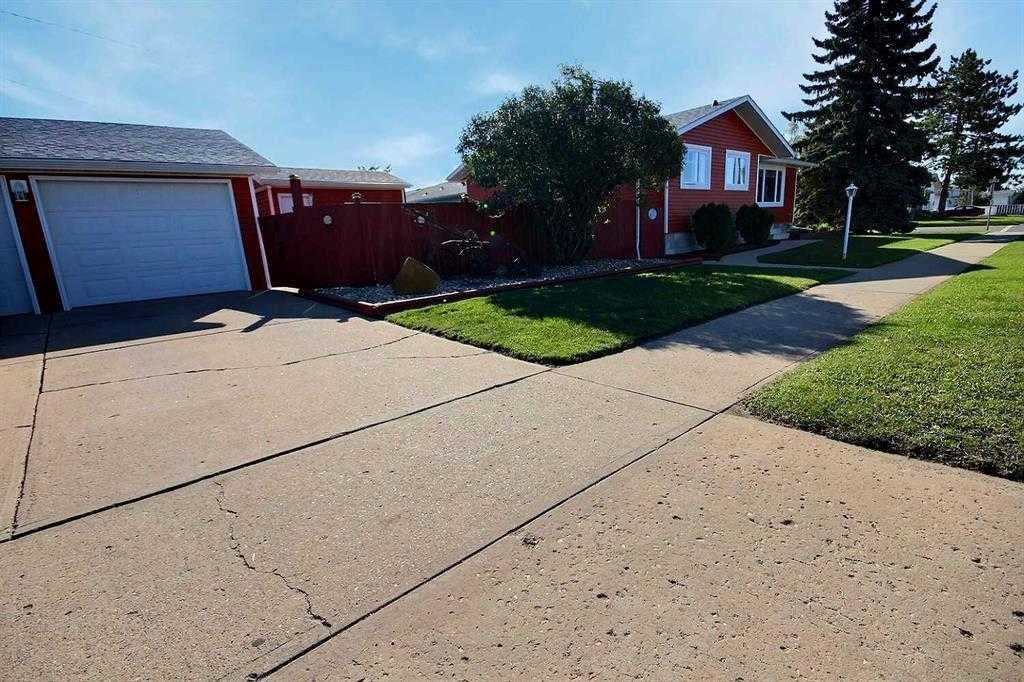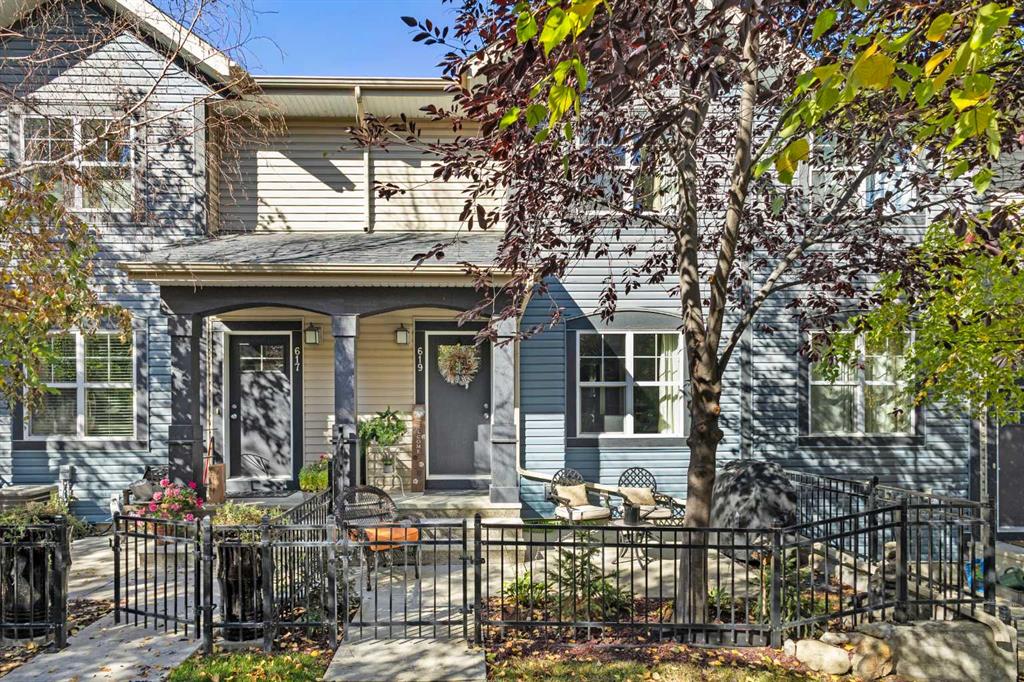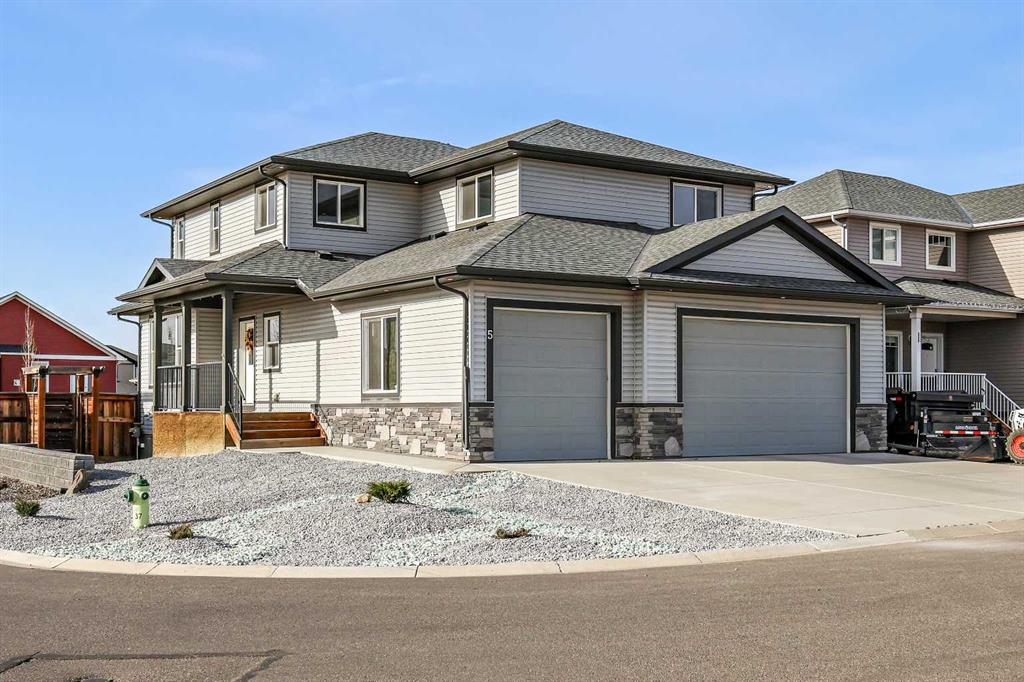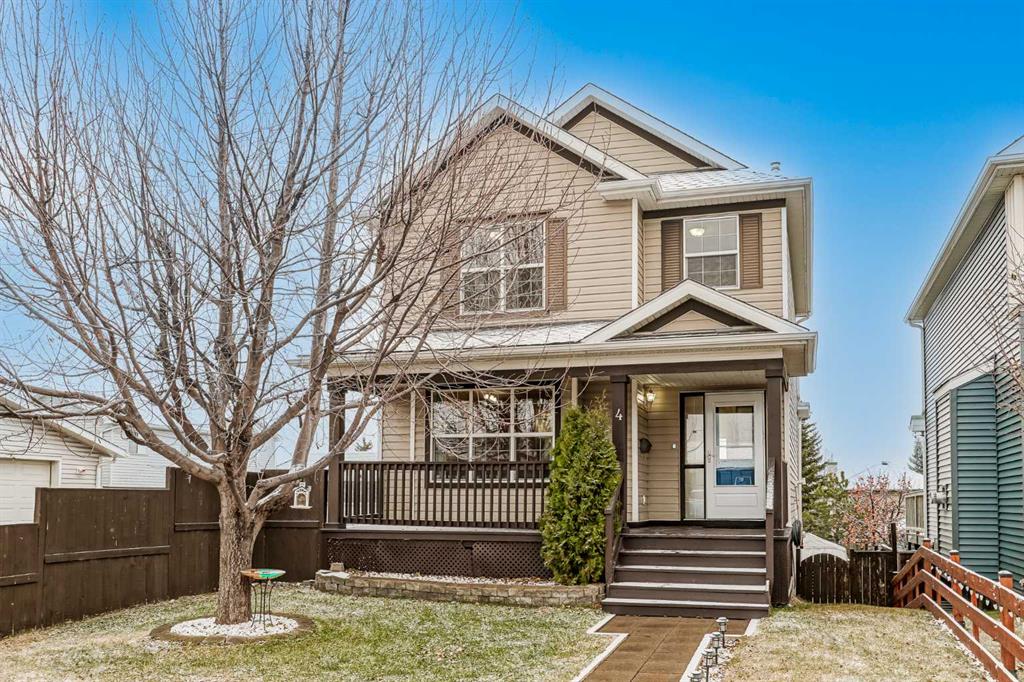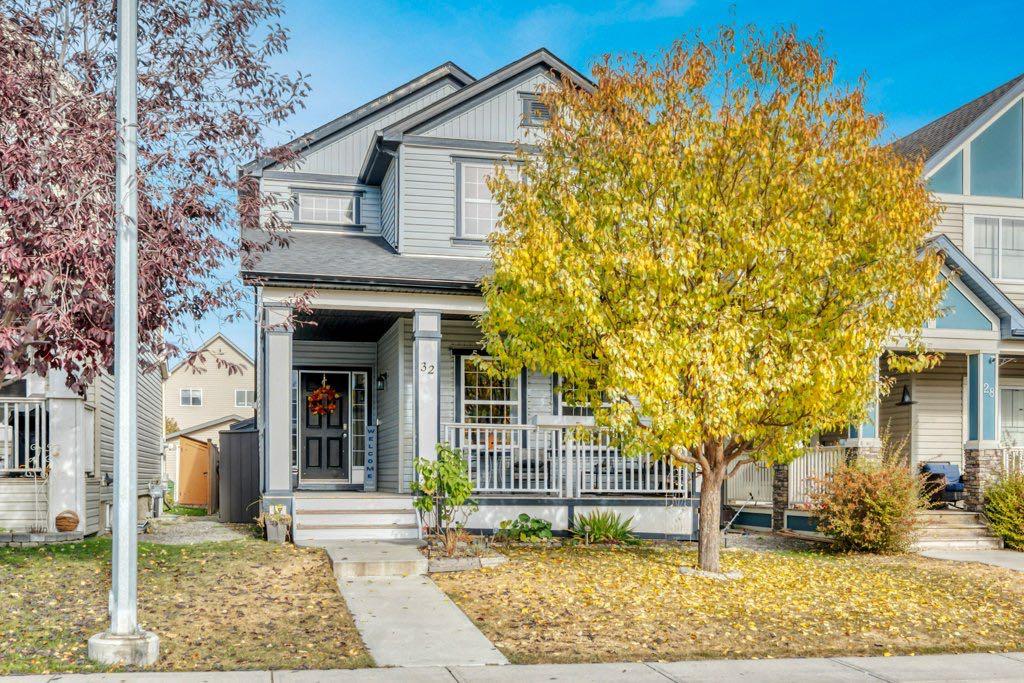5 Hanson Lane NE, Langdon || $699,000
Welcome to 5 Hanson Lane – The Home That Truly Has It All! If you’re searching for a home that offers style, quality, and comfort, this custom-built property is the perfect fit. Designed and constructed by the homeowner with top-of-the-line finishes and upgraded electrical, this stunning home is move-in ready and waiting for your personal touch. Situated on a massive corner lot with no neighbors in front, you can enjoy peaceful mornings on your front porch as the sun rises. The oversized heated triple-car garage is ready for your projects — complete with in-floor heating (boiler required), welder wiring, and extra rebar in the slab for added stability. The west-facing backyard is a blank canvas, ready for your dream outdoor space. The steel-framed back deck is maintenance-free and ready for composite decking in the color of your choice. With RV parking in the front and a low-maintenance yard, this home offers both convenience and functionality. Inside, you’ll love the open-concept main floor featuring a gorgeous stone fireplace in the living room. The kitchen is a baker’s delight, complete with double wall ovens and warming drawer, gas range, wine fridge, all top-of-the-line KitchenAid stainless steel appliances. Under-cabinet lighting and updated fixtures enhance the sleek, modern design. Upstairs, you’ll find a bonus room, two spacious bedrooms, a laundry room with wash sink, and the luxurious primary suite. The primary retreat features a spa-inspired ensuite with double vanity, large walk-in shower, soaker tub, and private toilet area, as well as a massive walk-in closet and private west-facing balcony — perfect for watching sunsets or summer rain showers. The unfinished basement offers 9’ ceilings, large windows, and rough-ins for a wet bar — a true blank slate ready for your vision. It also includes in-floor heating (boiler required), reinforced concrete, and extra rebar for superior durability. Additional features include: Luxury vinyl plank flooring throughout, Photocell ambient stair lighting, Built-in speaker system (zone-controlled via app) in house, deck, and garage, 2024 hot water tank, Home security system. Don’t miss your chance to own this incredible property in the heart of Langdon. Book your private showing today with your favorite Realtor.
Listing Brokerage: Real Broker










