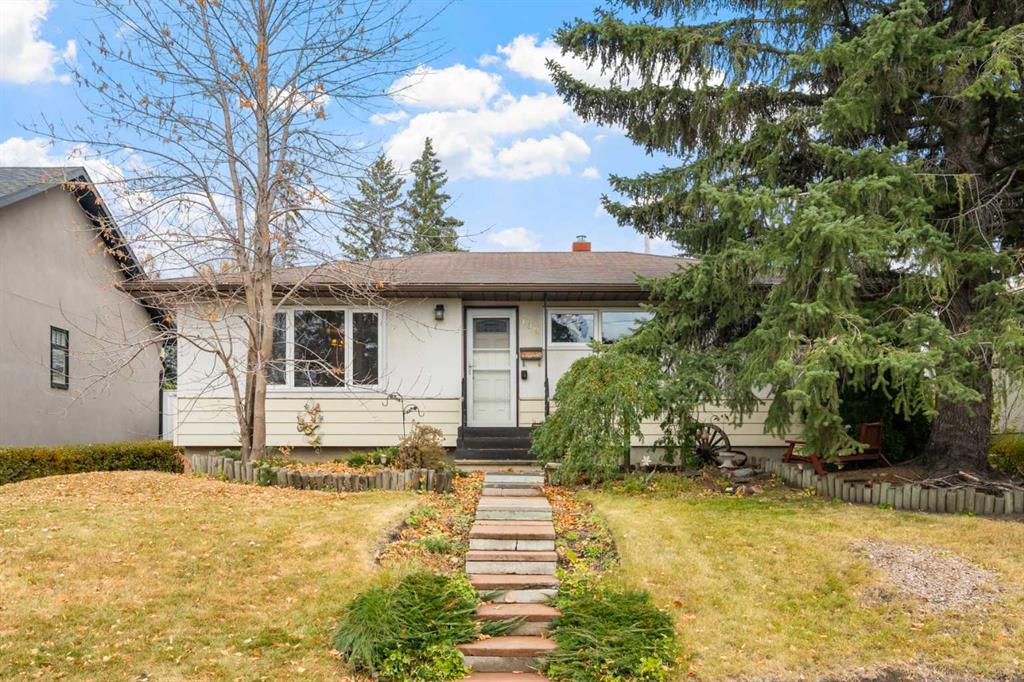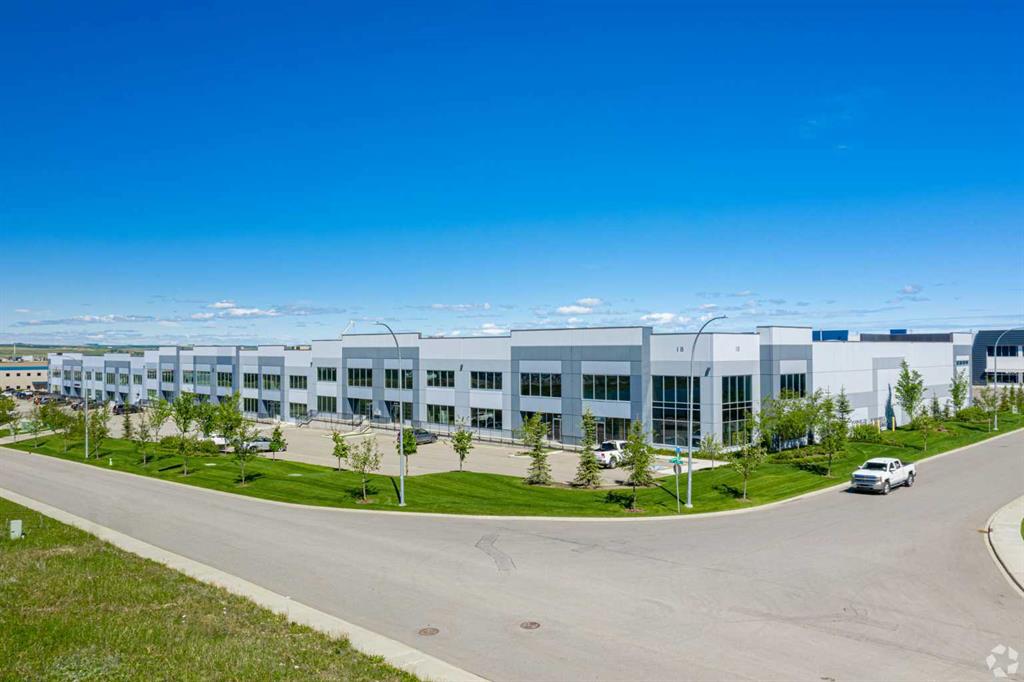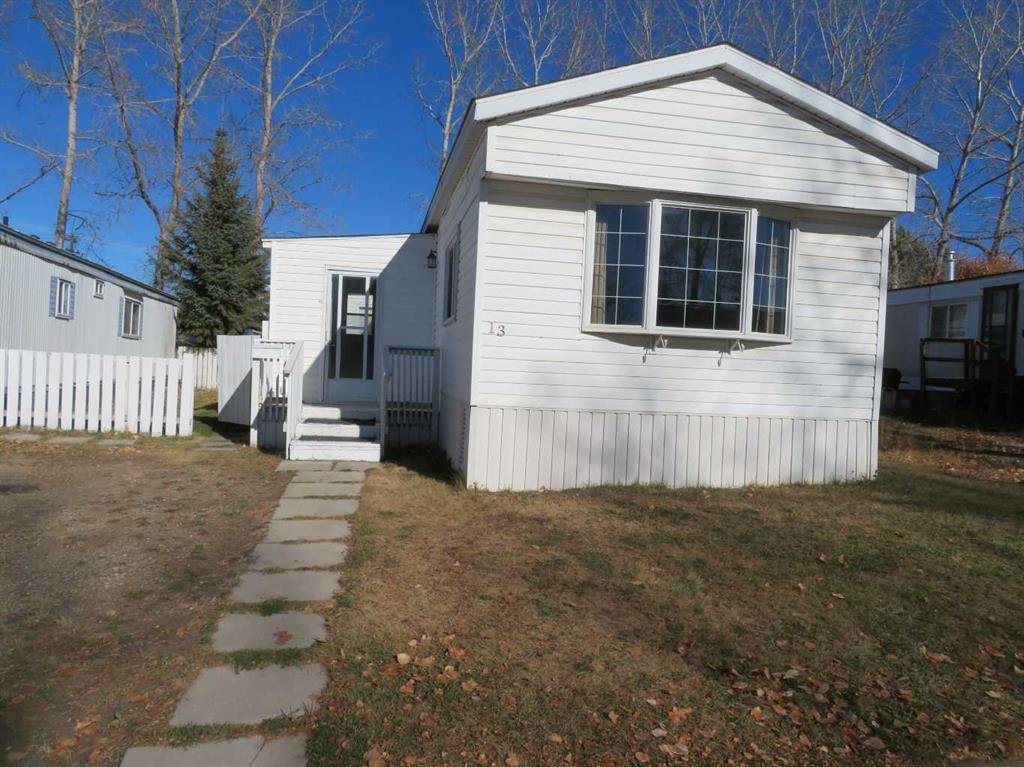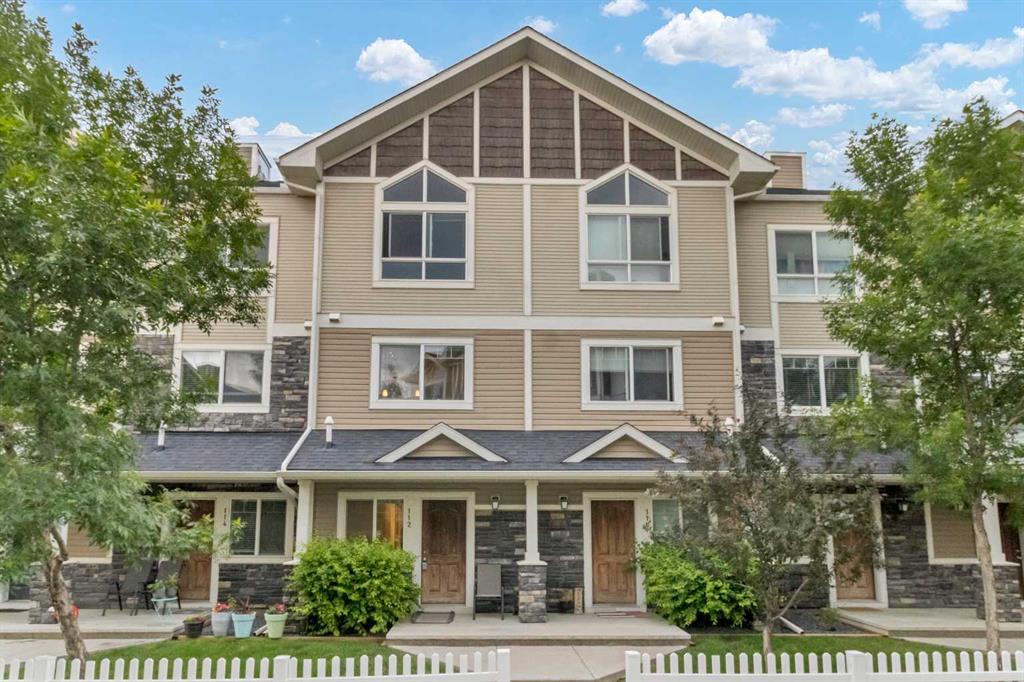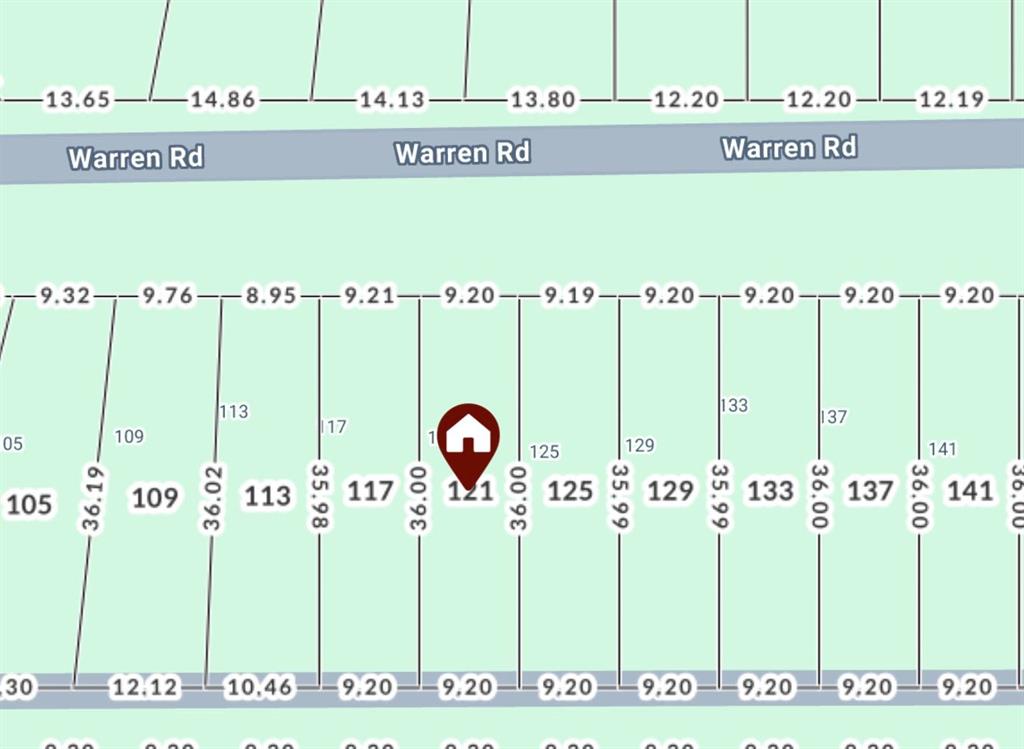100 Fairview Drive SE, Calgary || $559,000
Welcome to the heart of Fairview, a friendly, well-established neighborhood known for its mature trees, walkable amenities, and central location. This 1959-built bungalow offers lots of opportunity—whether you’re looking for a starter home, an investment property, or a renovation or redevelopment project (with city approval), this one is full of promise.
Situated on a 55’x100’ lot, this 1044 sq ft home features 3 bedrooms, a 4-piece bathroom, and a bright main floor with an inviting kitchen, dining, and living room area. You’ll find original 1960’s features including hardwood floors, paired with practical upgrades such as newer windows (upper level), updated kitchen appliances (refrigerator, stove/oven, dishwasher, microwave, hood fan), a high-efficiency furnace, and a newer hot water tank.
The third bedroom/den with fireplace provides a warm retreat and opens onto a covered deck—perfect for morning coffee or quiet evenings overlooking the mature trees and wildflower garden. The lower level includes a large recreation/games room, laundry/utility area, and two additional rooms (non egress), offering great flexibility for hobbies, storage, or guest space. An oversized double garage adds excellent parking and workshop potential.
Enjoy the best of convenience and community—walk to the local bicycle park, off-leash dog area, playgrounds, and public transit along Heritage Drive, Fairmount Drive, and the Heritage LRT Station. Nearby shopping includes Heritage Plaza, Heritage Hill, and numerous services, shops, and restaurants along Macleod Trail, with Co-op and Save-On Foods both close by. A short drive brings you to Chinook Centre and Southcentre Mall, with quick access to Heritage Drive, Glenmore Trail, Macleod Trail, and Deerfoot Trail for easy commuting. Downtown is just 10–15 minutes away.
This is a rare opportunity to own a piece of Fairview charm with endless potential—come explore the possibilities today!
Listing Brokerage: RE/MAX House of Real Estate










