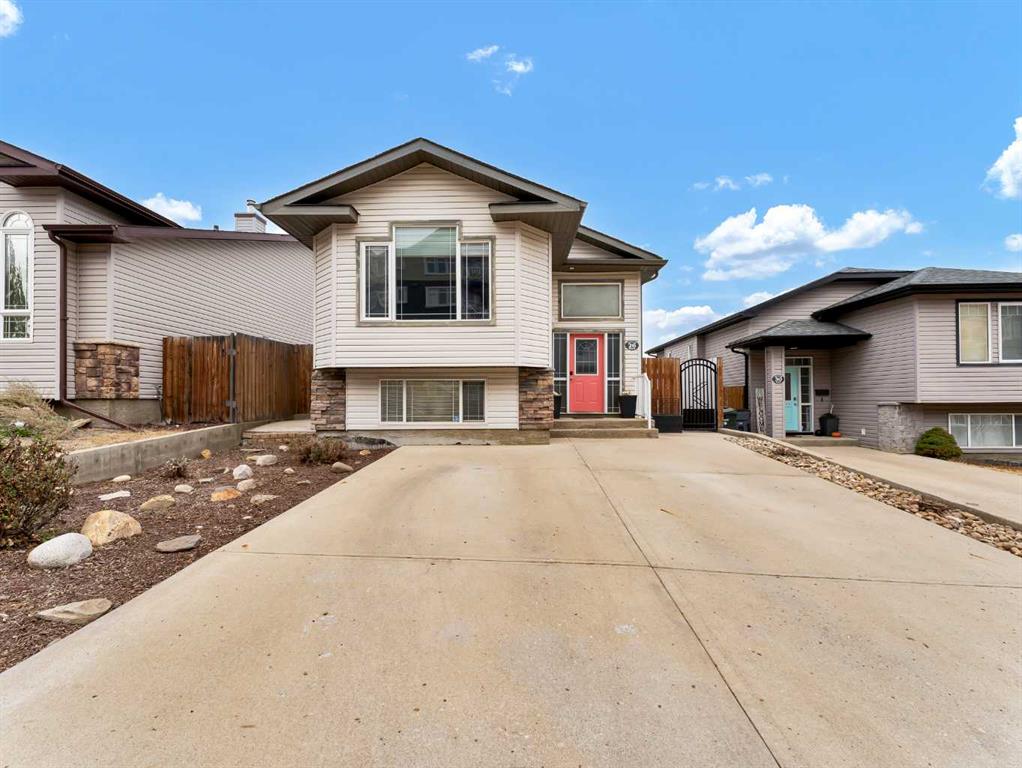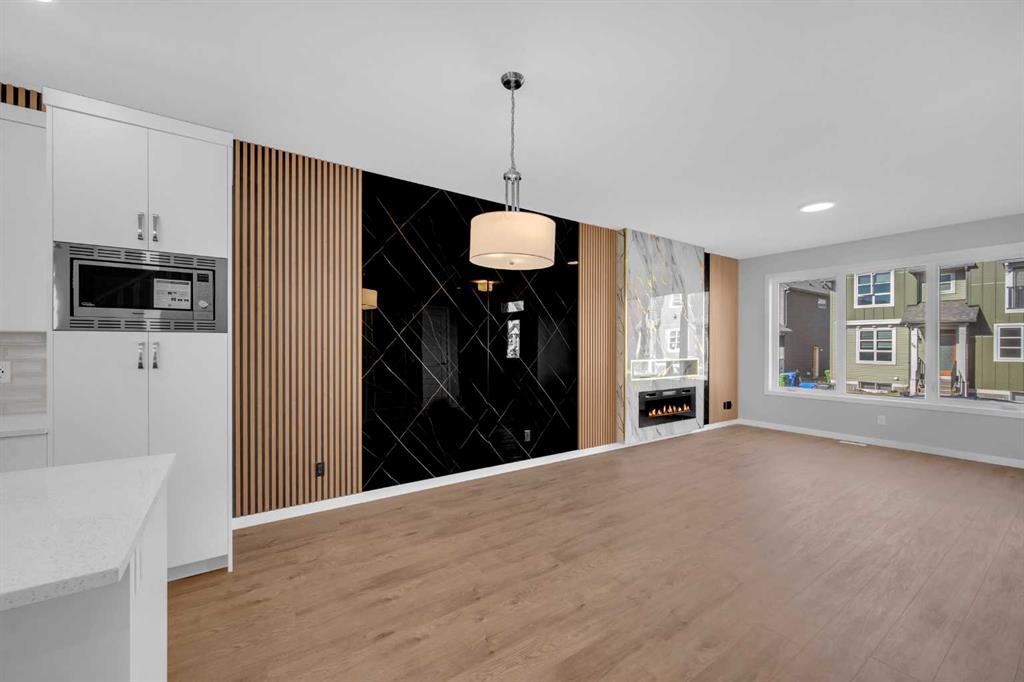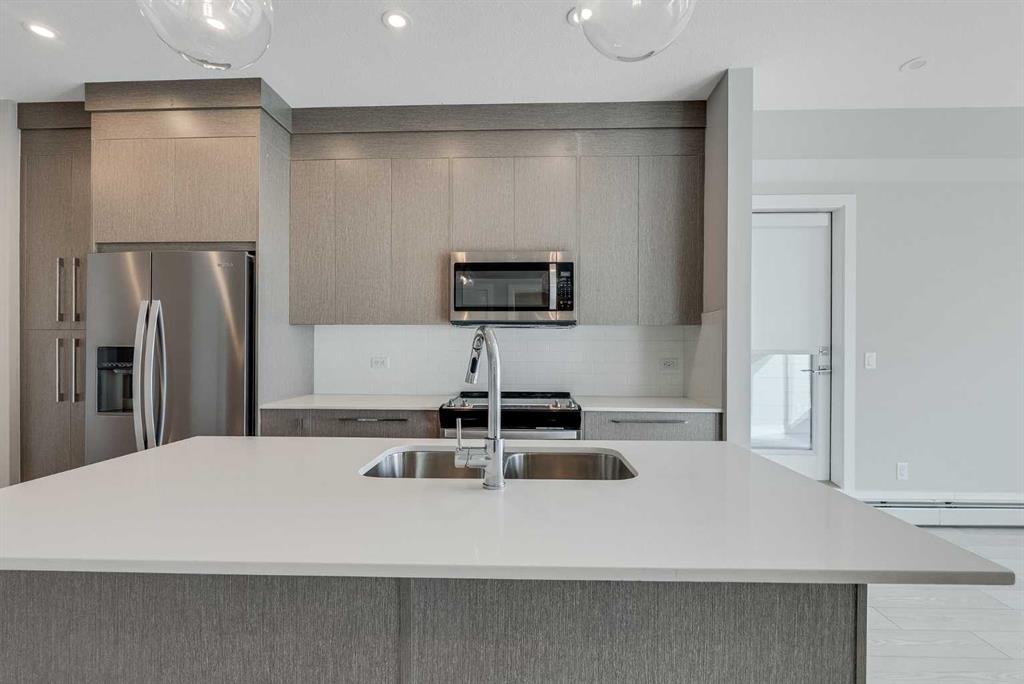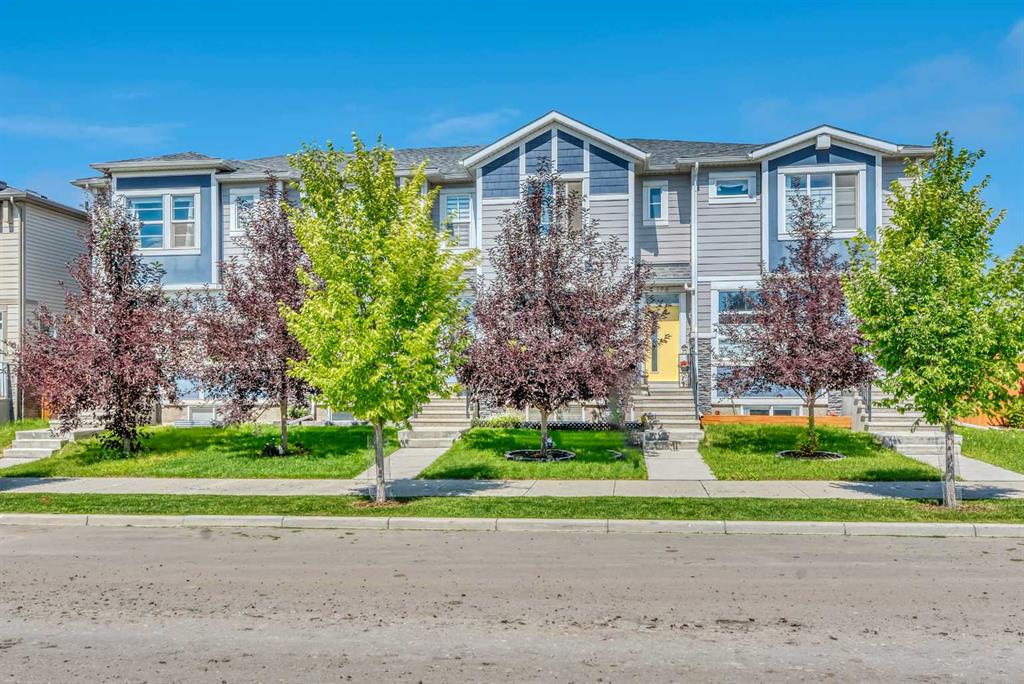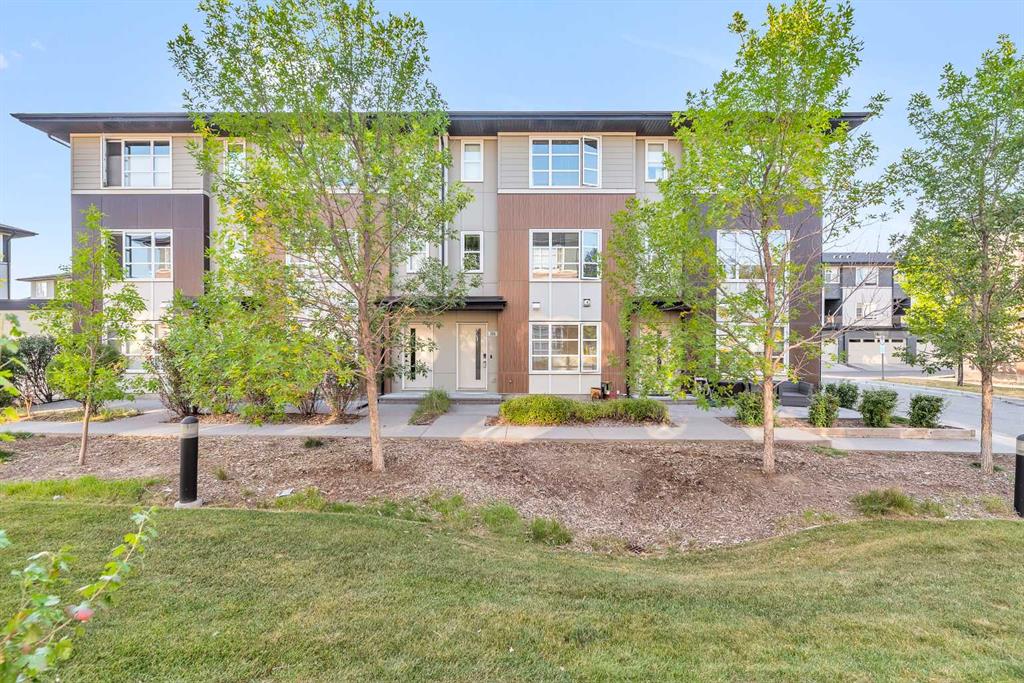196 Wolf Hollow Park SE, Calgary || $567,900
Wolf Willow - 196 Wolf Hollow Park SE: Fantastic location, just steps away from river pathways and a new community park! Welcome to this stunning 4-bedroom, 4-bathroom air-conditioned townhouse with over 1,850 square feet of living space in the vibrant community of Wolf Willow! No condo fees, and still under warranty!! Beautifully maintained, this home shows like new and features a bright and open main floorplan with large south-facing windows that flood the living room and foyer with natural light. The gorgeous kitchen is perfect for entertaining, complete with a large island, stainless steel appliances, a pantry for extra storage, soft close-cabinets, and a fridge water line and gas stove line for alternate appliance options. The dining room with space for the whole family, and the 2-piece powder room complete the main level. Upstairs, the sunny primary suite is a true retreat, offering partial river views, a 3-piece ensuite and a walk-in closet with its own window. There are two additional bedrooms and a 4-piece guest bathroom, plus the convenience of top-floor laundry with storage, making daily chores a breeze. The fully developed basement expands your living space with a spacious rec room, a fourth bedroom with a nook, a 3-piece bathroom with a walk-in shower, and plenty of extra storage. Step outside to enjoy the nicely landscaped backyard with a natural gas BBQ line, perfect for summer evenings. The double detached garage provides secure parking and storage. Other features of this gorgeous home include silhouette blinds throughout, soft-touch switches, and doorbell cameras at the front and rear entrances and garage. Best of all, this home is just steps from beautiful river pathways and outdoor adventures. Located in southeast Calgary, Wolf Willow is a master-planned community that harmoniously blends modern living with natural beauty. Bordered by the scenic Bow River and adjacent to the expansive Fish Creek Provincial Park, residents enjoy unparalleled access to over 100 kilometers of walking, hiking, and biking trails, as well as opportunities for fishing, picnicking, and wildlife observation. The community\'s thoughtful design emphasizes green spaces, with numerous parks, playgrounds, and pathways that encourage an active lifestyle. Its strategic location ensures residents are well-connected, with major roadways and public transit options providing easy access to Calgary\'s downtown core and other parts of the city. Proximity to shopping centers, schools, and recreational facilities further enhances the convenience and appeal of living in Wolf Willow. Don’t miss out on this beautiful fully developed property in a fantastic community — book your showing today!
Listing Brokerage: RE/MAX iRealty Innovations










