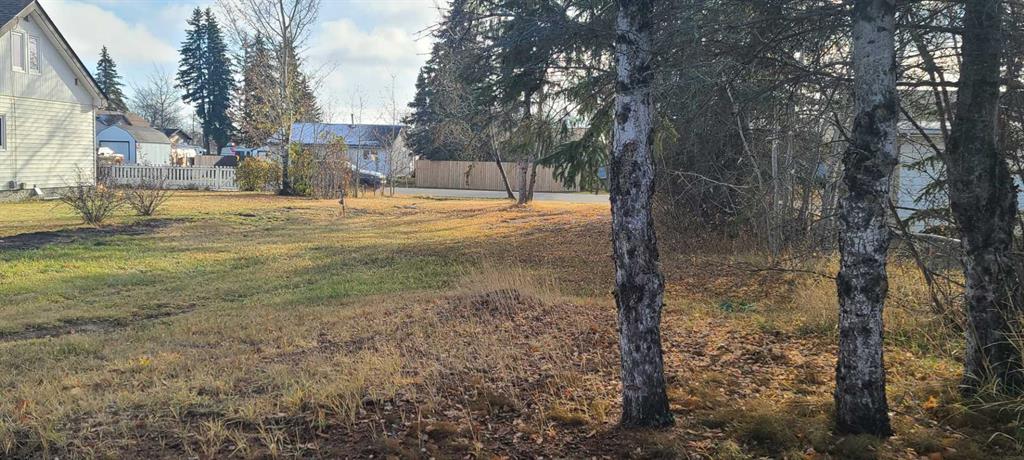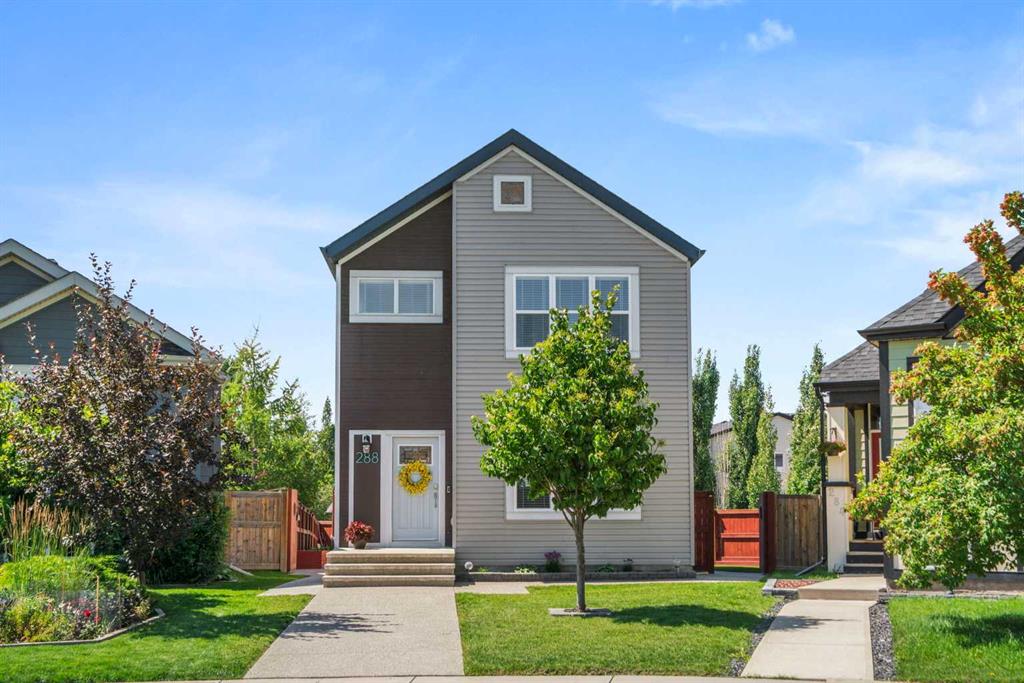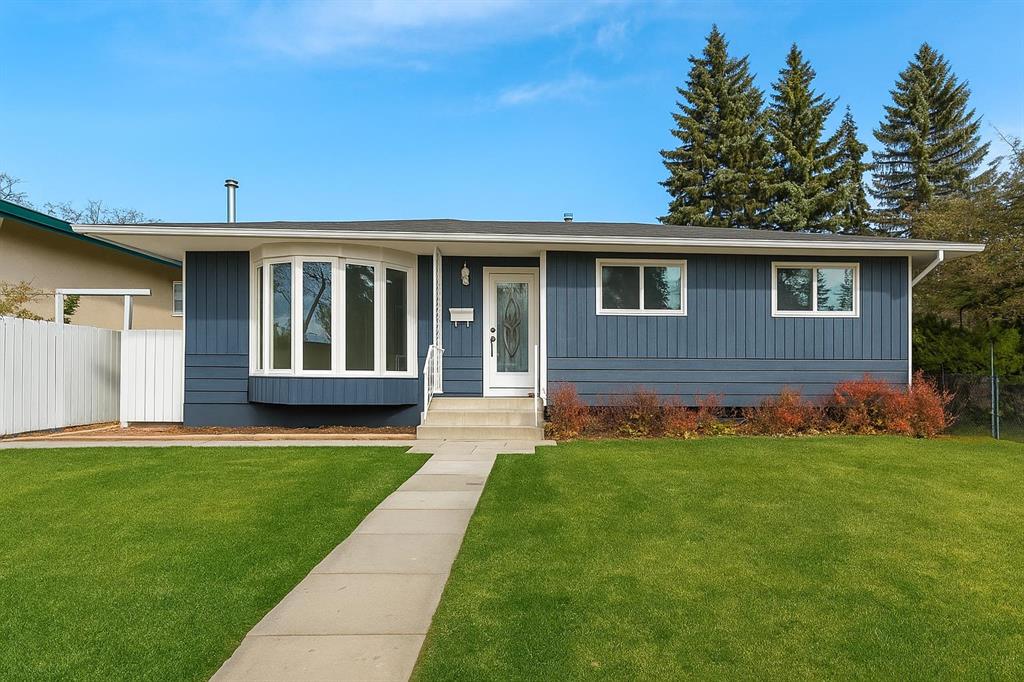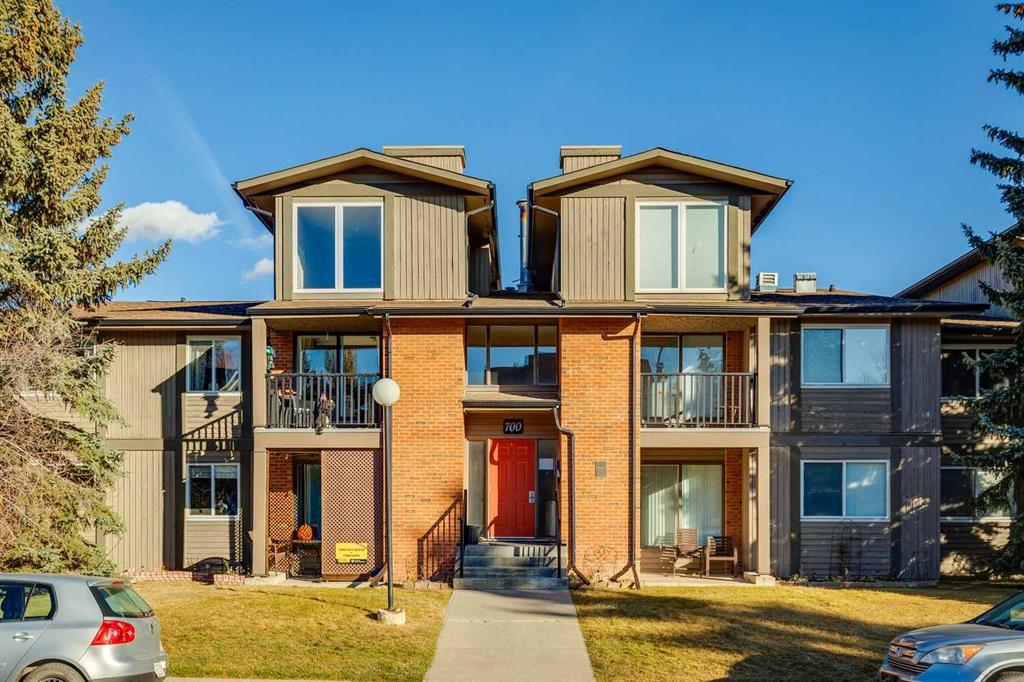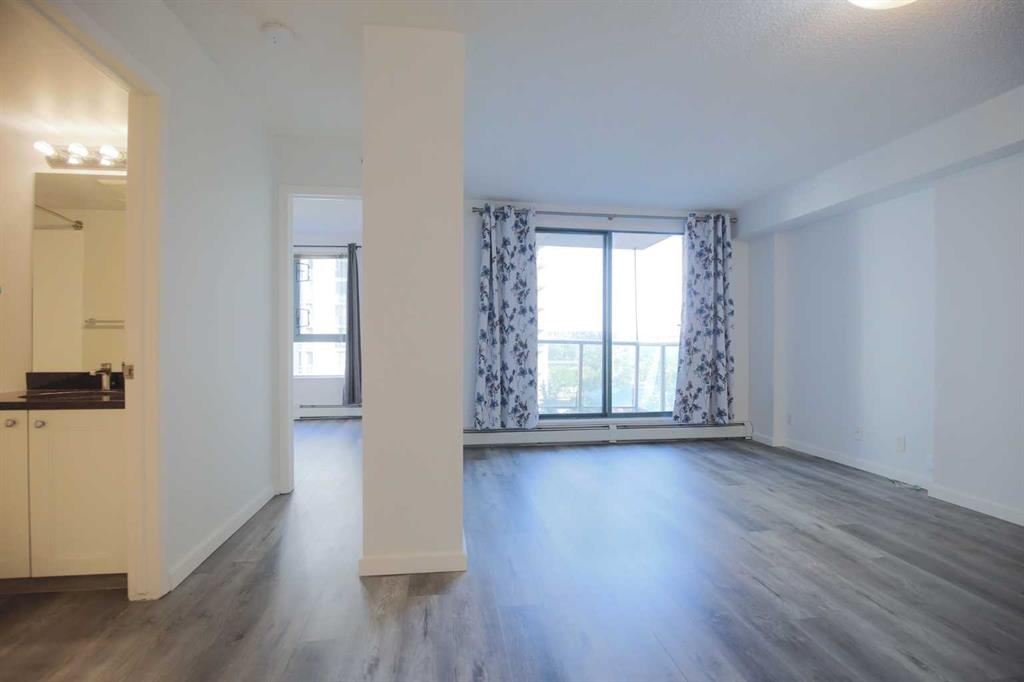288 Copperstone Gardens SE, Calgary || $699,900
This absolutely stunning updated 2 storey family home sits on a massive pie shaped lot on a quiet, family friendly street with a playground steps away. This impeccable home features 2319 sq ft of luxurious development, offering 4 bedrooms total & 3.5 bathrooms. Perfect for family & entertaining, this remarkable home offers a beautiful gourmet kitchen with premium stainless appliances including fridge with ice & water maker, ceramic top range, dishwasher, built-in microwave, a central island & huge walk-in pantry. A bright & open dining area with tons of room for guests that opens to a massive 21 x 12 maintenance free private deck that’s perfect for evening barbeques. Adjacent to the dining area is the huge family sized-living room with gleaming wood floors and electric fireplace. The upper floor features a large primary bedroom with a walk-in closet, spacious ensuite with a jetted tub, large vanity and stand-up shower. Two additional bedrooms, a 4 pc main bath & a convenient upper laundry complete this level. The fully finished basement with a 4th bedroom, a cozy recreation room perfect for watching movies & playing games, a separate den or office (currently used as an exercise room), another full bath & a huge storage area with built-in shelving. You have everything you need for a growing family! Extensively updated, it also boasts 9 foot ceilings with knock down ceilings, built-in speakers with individual room volume controls, water softener, central air conditioning to take the edge off on those hot summer nights, solid passage doors, wood shelving in kitchen pantry, granite countertops in all bathrooms & caesarstone in the kitchen. Impeccable landscaping that includes poured exposed aggregate walk-ways & patios that surround the entire home, robust raised flower or garden beds large enough to accommodate several different home-gardening projects, metal railings on maintenance free deck, beautiful 6 foot perimeter fencing, large rear shed with 2-level storage and more! A new oversized triple garage plus double wide concrete parking pad, great for 2 vehicles, boat, or an RV. This property\'s sunny southwest pie lot at over 5100 sq ft is one of the largest on Copperstone Gardens and leaves ample room for kids, pets and entertaining guests. Enjoy proximity to parks, walking trails, schools, & shopping centers, plus fantastic community amenities including two scenic ponds, a community center, tennis & basketball courts, skating rink and a tobogganing hill.
Listing Brokerage: Royal LePage Benchmark










