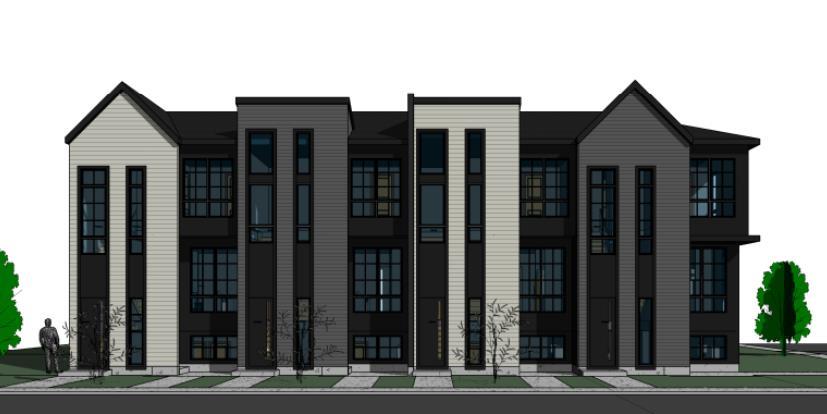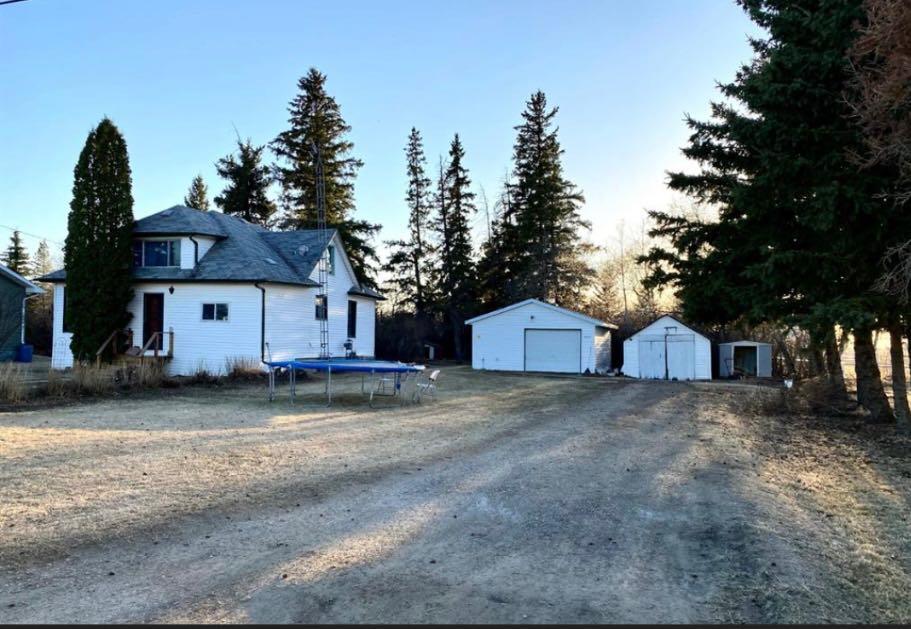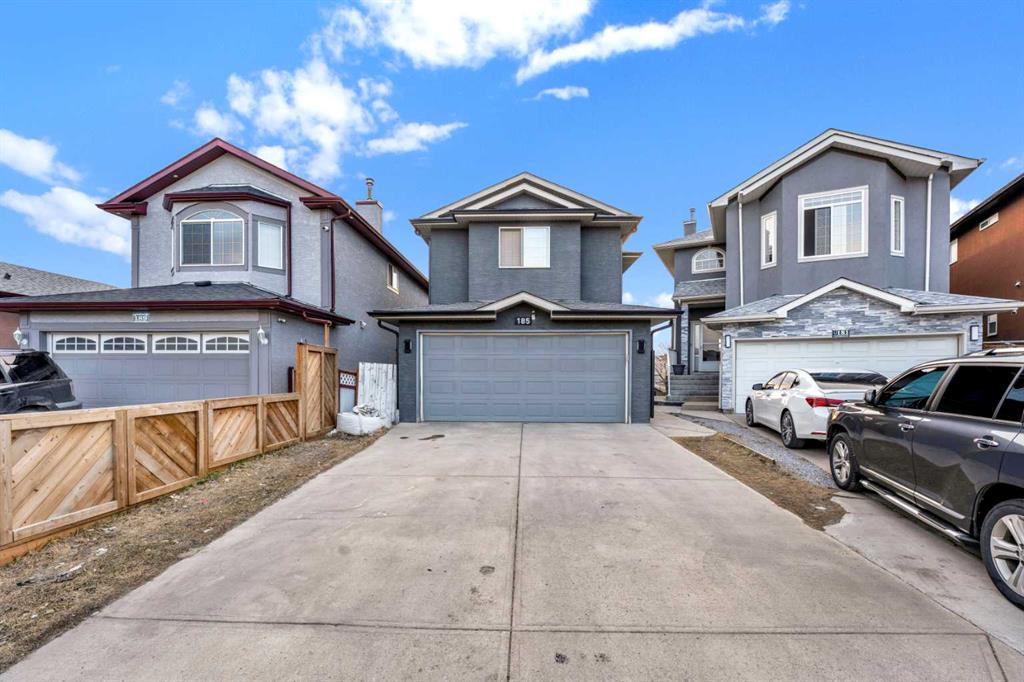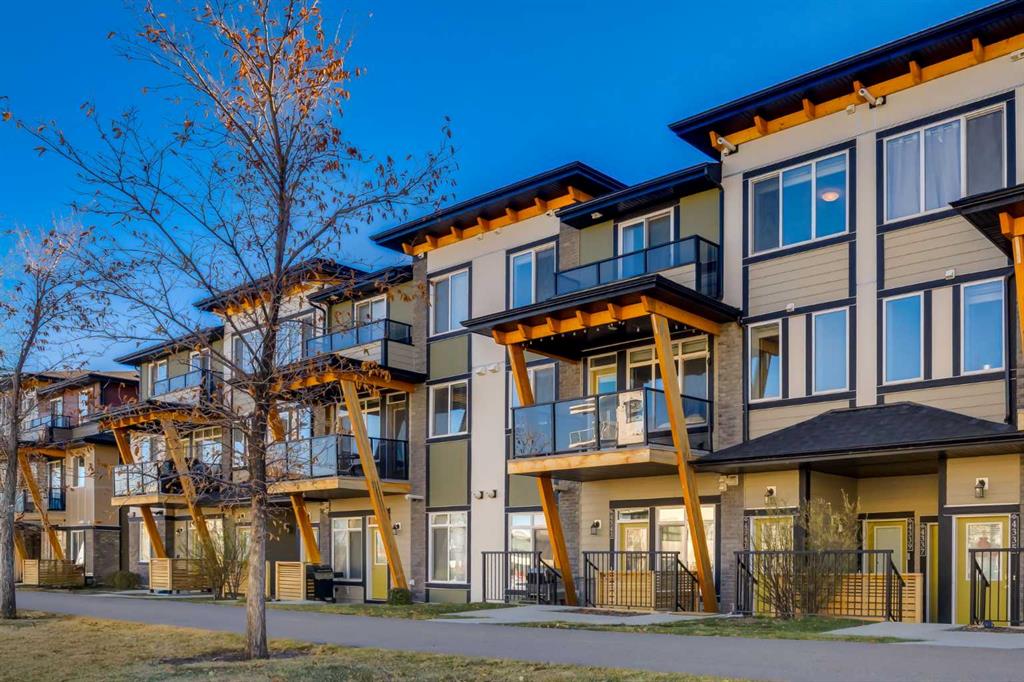235 Cornerbrook Road NE, Calgary || $699,900
Welcome to this beautiful, fully upgraded detached home in Cornerstone with 5 bedrooms and 3.5 bathrooms with a legal basement suite located in Cornerstone, one of top communities of Northeast Calgary. This home offers the perfect blend of space, comfort, and modern finishes—ideal for families or anyone looking for a move-in-ready property. Open-Concept Main Floor – The expansive layout features a bright living room, formal dining area, and a chef’s kitchen with a huge central island, gas stove, pantry, storage room and modern vinyl flooring. With upgraded finishes throughout – Gorgeous granite countertops, stainless steel appliances, upgraded kitchen, and more. On the second level you will find a master suite with a private full 4 PC ensuite bath and a spacious walk-in closet. The second level also comes with two more spacious bedrooms and a full 4 PC bath with a large bonus room. The upper-floor laundry adds convenience to your daily routine. The legal basement suite has a private side entrance, full kitchen, generous living space, two bedrooms, and bath making it perfect for rental income or multi-generational living. Additionally the back yard contains a good-sized deck and parking pad for a future garage along the back lane. This home is steps away from future school sites, playgrounds, and green spaces. Easy access to major routes including Country Hills Blvd, Stoney Trail, Metis Trail, and Deerfoot Trail, ensuring that all amenities and commuting routes are right at your doorstep. This home is truly a gem in one of Calgary\'s most sought-after communities. Whether you\'re enjoying the spacious interior, entertaining in the fully upgraded kitchen, or relaxing on the back deck, this property is ready to welcome you home. Contact your favorite Realtor today to schedule a private viewing!
Listing Brokerage: Century 21 Bravo Realty




















