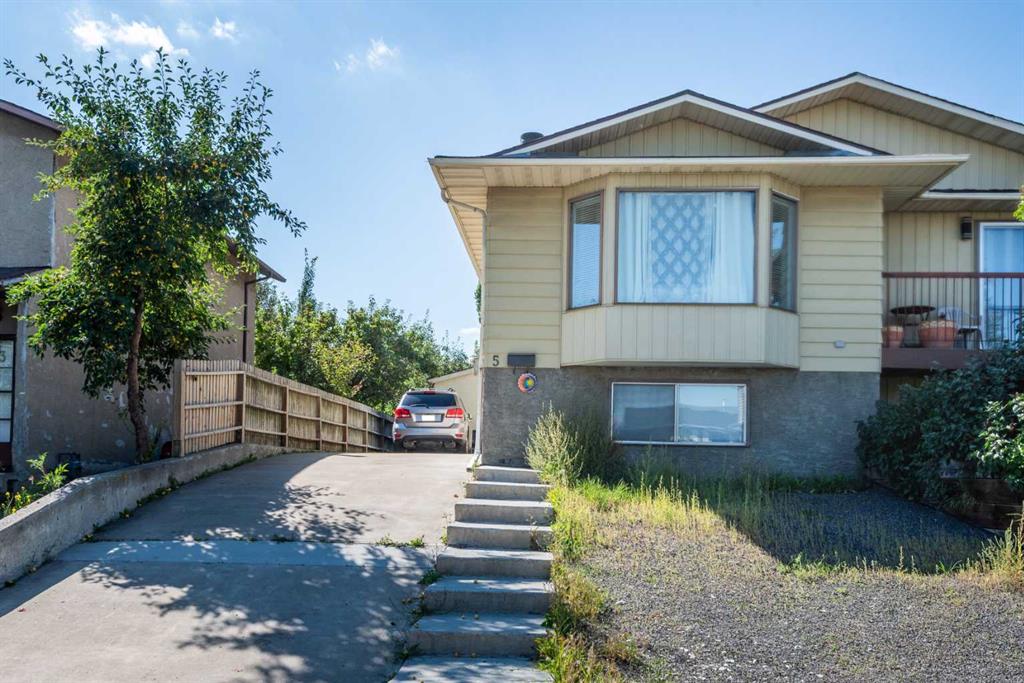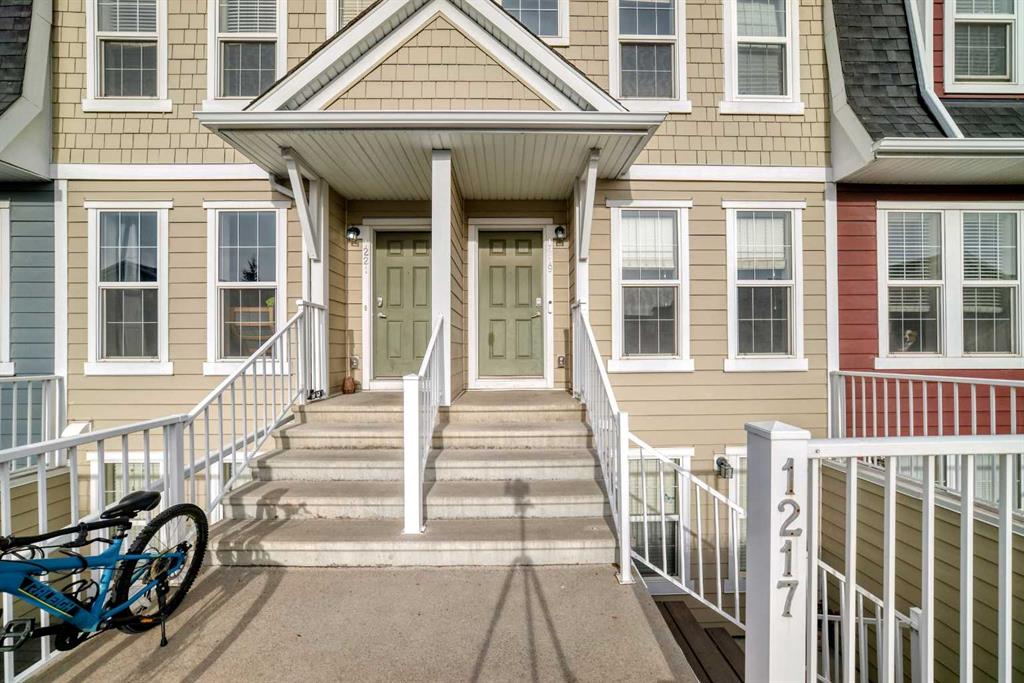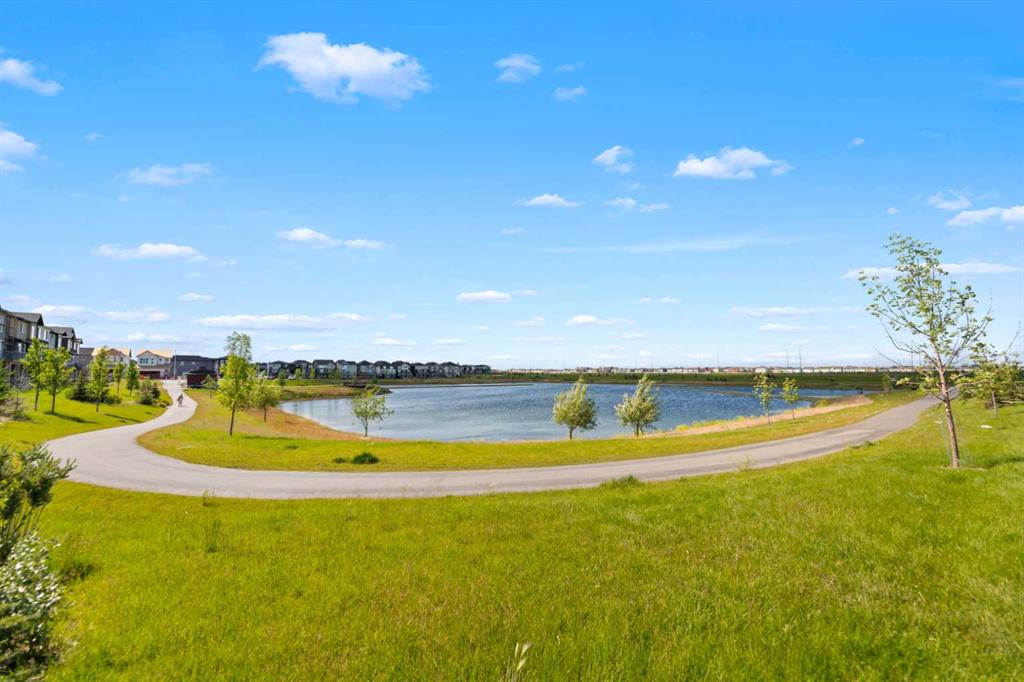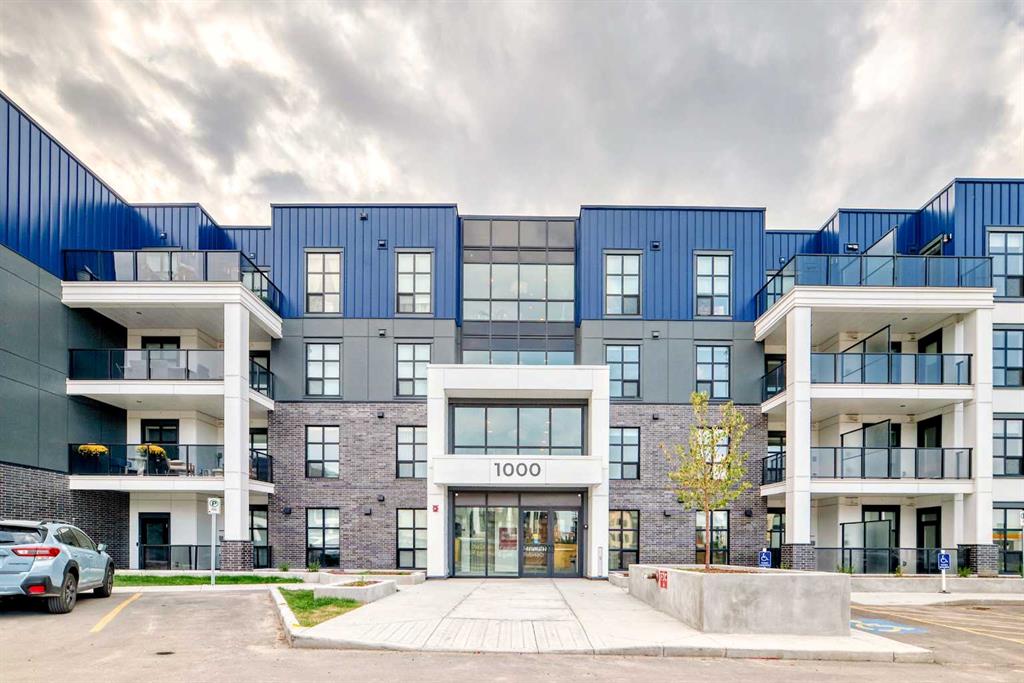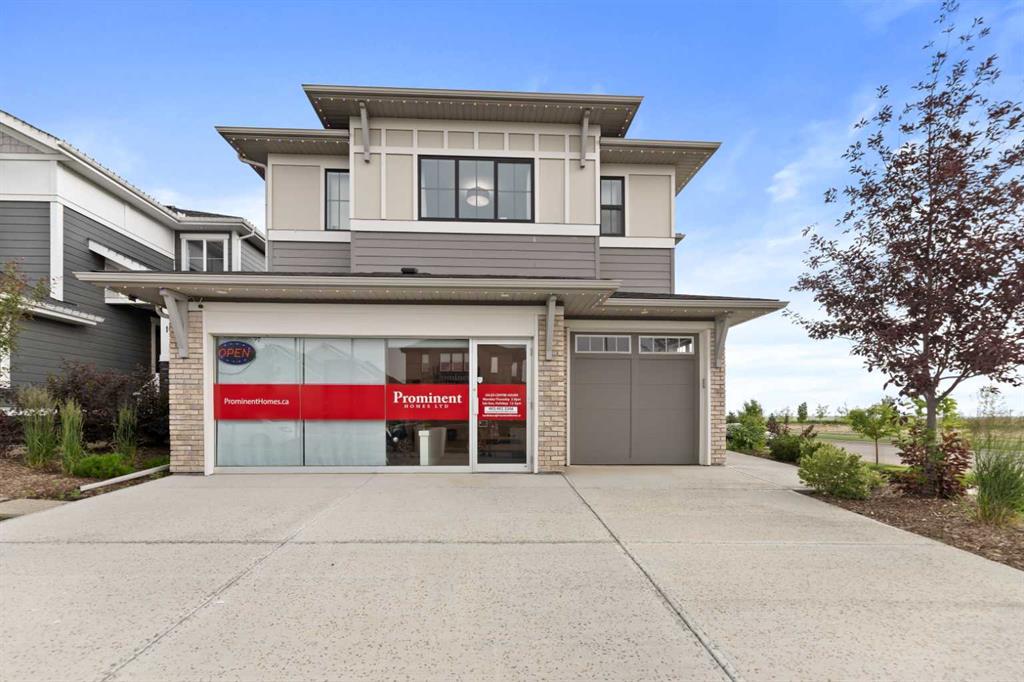5 Fonda Drive SE, Calgary || $449,900
Amazing location with THREE SEPARATE SUITES! Legal secondary suite permit history and registration available. LOCATION can\'t be beat with all amenities within a 5 minute walk (groceries, banking, WalMart, rec center, restaurants, coffee shops etc.), and transit and major commuter routes right at the end of the block. The main floor features updated flooring throughout, modern neutral paint, and is immaculately maintained. The large, east facing living room has a lovely bay window allowing for tons of natural light and features a wood burning fireplace with marble surround for cozy movie nights. The living room flows seamlessly into a large dining area (adjacent to the kitchen) with plenty of space for large family gatherings. The kitchen features ample cabinetry with stainless appliances, glass subway tile and countertops that were all updated just a few years ago. Two large bedrooms with big closets, a four piece bathroom complete with tiled floor and tub surround, and washer/dryer complete this level. The basement is divided into two units; the west unit features laminate flooring, neutral paint, a bedroom with large window and closet, a 4 piece bathroom with tiled floors and tub surround, and an open concept living/dining and kitchenette area. The east unit has been freshly painted and features the same updated flooring, a 4 piece bathroom with tiled floors and tub surround, new fixtures (toilet, faucet etc.), a living/dining/kitchenette area and a den (no window in den). Completing the basement is a laundry room (shared by two lower units) and utility room. There are two parking pads that allow for 3 vehicles as well as plenty of street parking. UPDATES: All electrical smoke detectors are interlocking, the furnace room is drywalled and city-rated, oversized hot water tank, newer roof, plumbing, electric, drywall, baseboards and casing, doors, ceilings. The backyard is fully fenced and includes a large storage shed.
Listing Brokerage: Century 21 Bamber Realty LTD.










