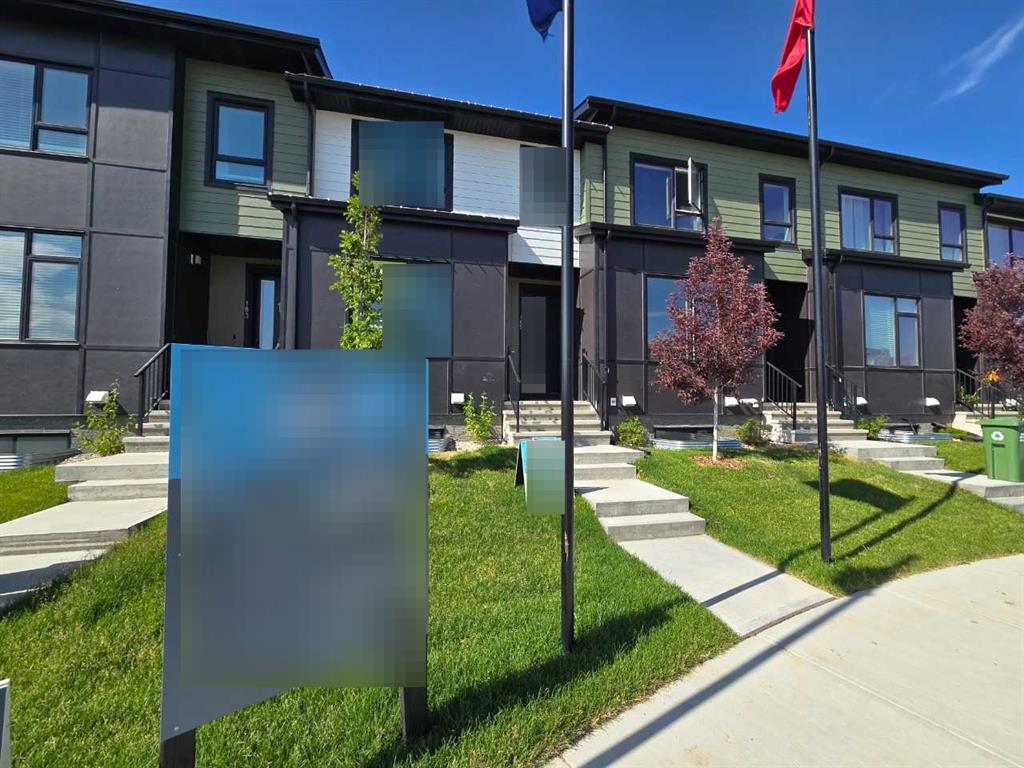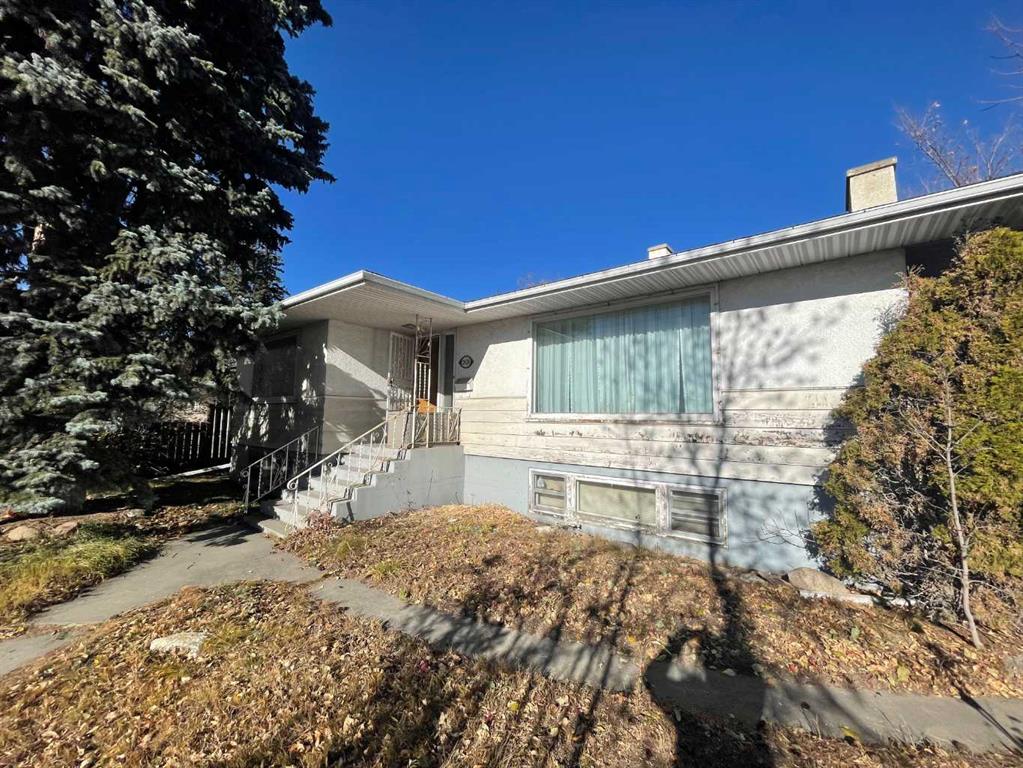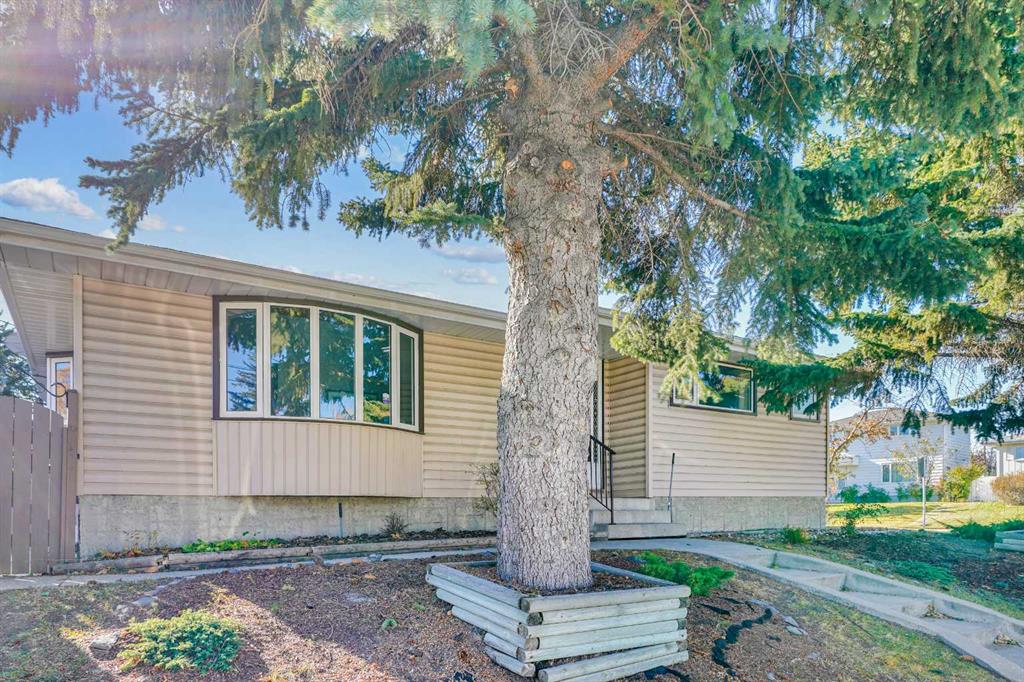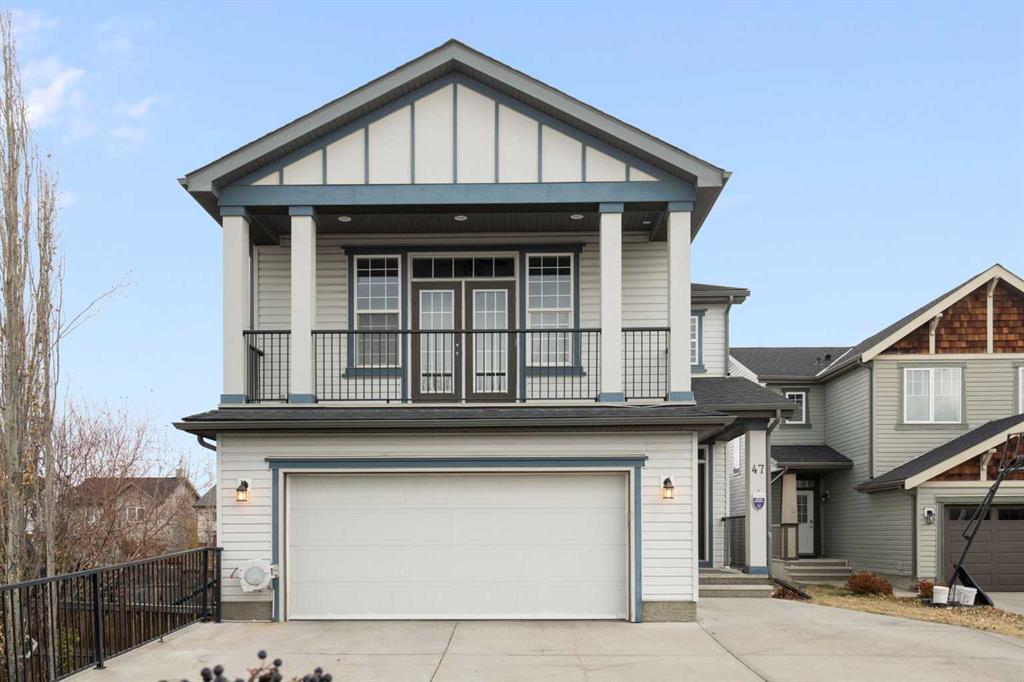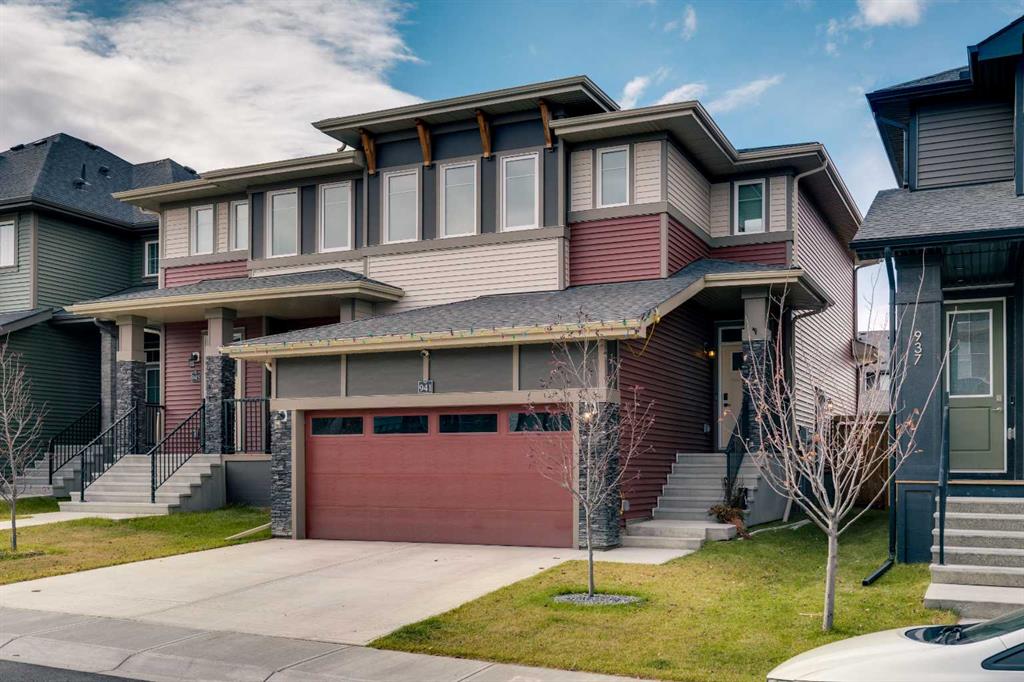941 Cobblemore Common SW, Airdrie || $625,000
Welcome to this immaculate and move-in ready semi-detached home in Cobblestone Creek, Airdrie — a thoughtfully designed 3-bedroom, 2.5-bath property offering bright, open living spaces and modern finishes throughout. From the moment you step inside, you’ll notice the abundance of natural light and the sense of openness created by the high ceilings and well-planned layout.
The main floor is ideal for both daily living and entertaining, featuring a spacious living and dining area that flows seamlessly together. The kitchen stands out with its stylish two-tone cabinetry, central island with quartz countertops, stainless steel appliances, and a corner walk-through pantry that conveniently connects to the mudroom and attached double garage. A 2-piece powder room completes the main level. Upstairs, you’ll find a well-designed layout that provides privacy and functionality for the whole family. The primary suite is thoughtfully separated from the other bedrooms and includes a 4-piece ensuite with a tub/shower combo and ample closet space. Two additional good-sized bedrooms share another 4-piece bath, perfect for kids or guests. The upper-level laundry makes chores a breeze, while the loft/bonus room offers extra flexibility—an ideal spot for family movie nights, a kids’ play zone, or a quiet homework space. The basement remains undeveloped and ready for your ideas, offering the potential to add a future rec room, bedroom, gym or all of the above! Outside, enjoy a low-maintenance backyard with a deck and built-in BBQ gas line, plus a gravel fire pit area—a perfect setup for relaxing summer evenings or hosting friends around the fire. Located in the growing and family-friendly community of Cobblestone Creek, this home combines comfort, functionality, and style. With easy access to parks, pathways, and nearby amenities, it’s the perfect choice for families, first-time buyers, or anyone looking for a newer home without the wait of building.
Bright, modern, and impeccably maintained—this is the home you’ve been waiting for.
Listing Brokerage: RE/MAX First










