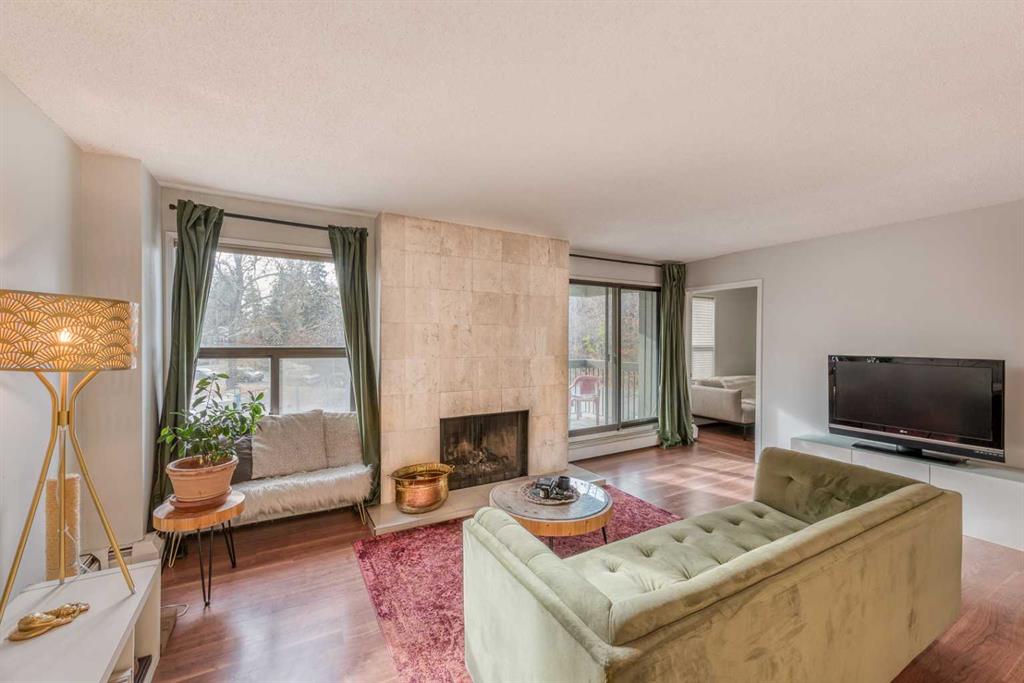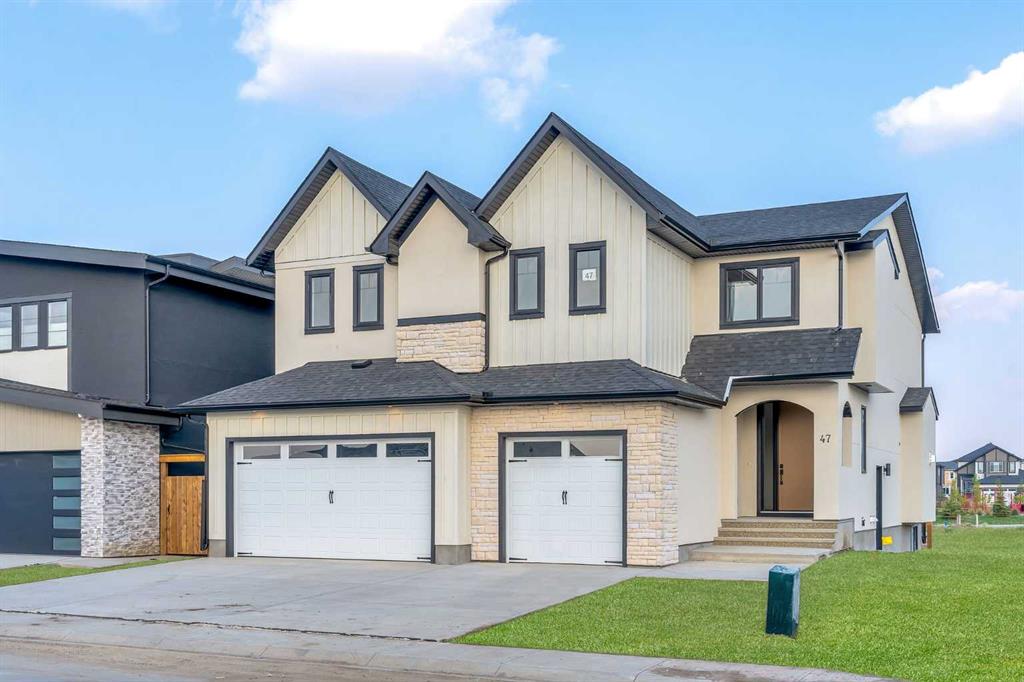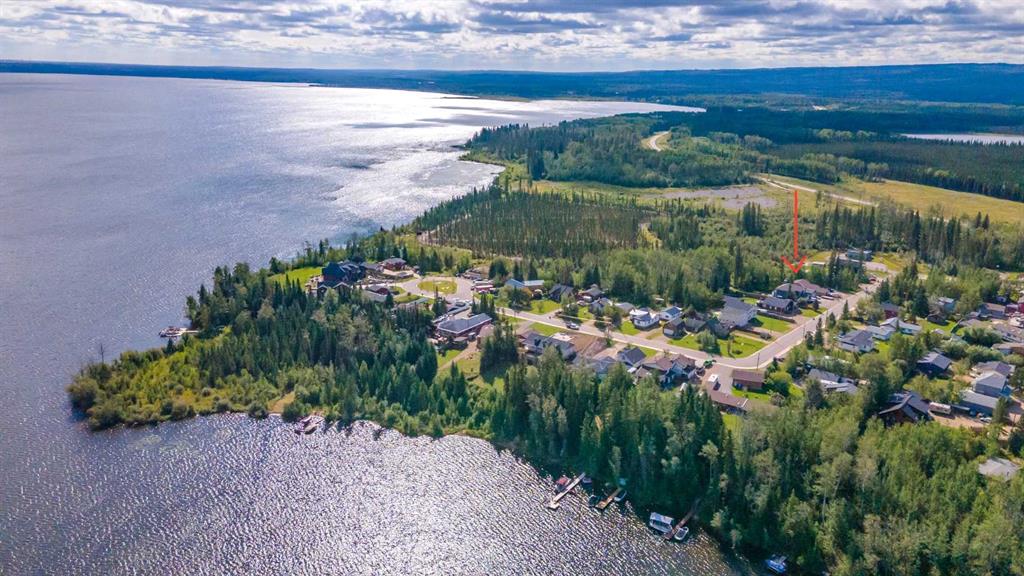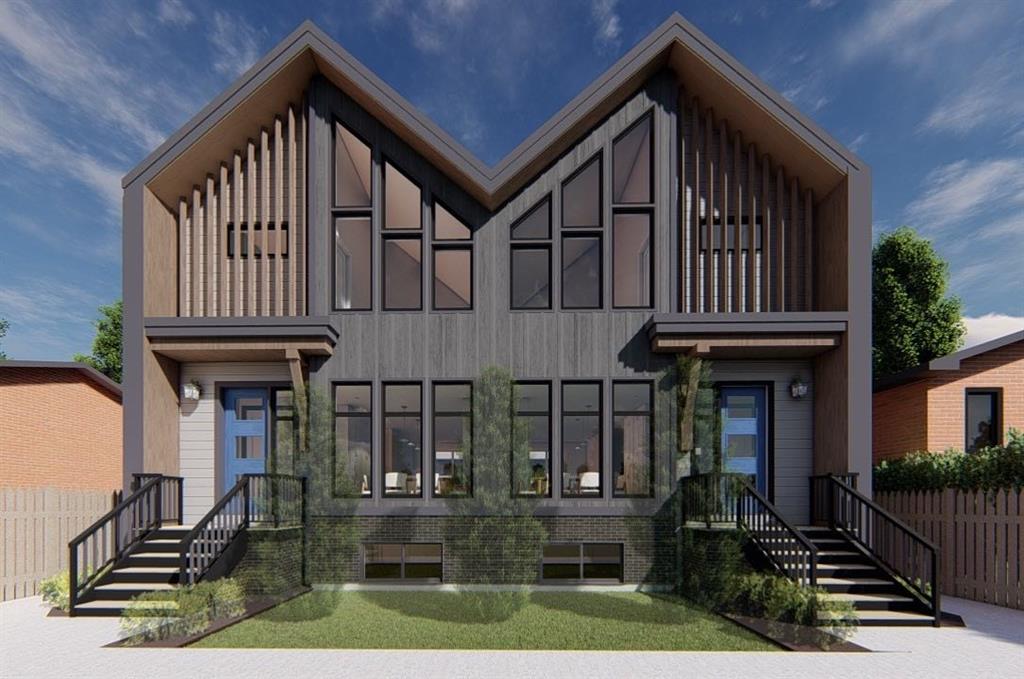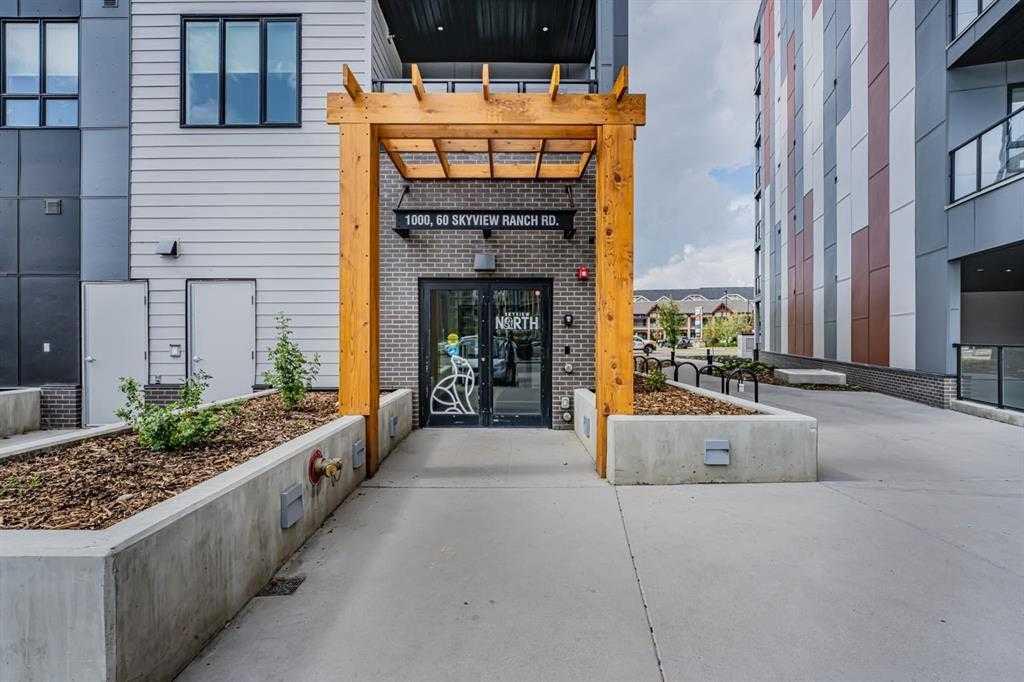7425 20 Street SE, Calgary || $2,690,000
A rare opportunity to acquire a brand-new 4-plex with 4 legal basement suites — a total of 8 fully self-contained rental units complete with 4 single garages — delivering exceptional income potential and long-term stability for any investor. Each basement suite features its own private entrance and a spacious 1-bedroom layout, maximizing privacy, tenant demand, and leasing flexibility.
Designed with modern architecture and quality finishes throughout, this project stands out as one of the most attractive multi-family investments in Ogden’s rapidly evolving community. Located on an interior lot, it offers a quiet residential setting while still providing quick access to major corridors such as Glenmore Trail, Deerfoot Trail, and Stoney Trail, as well as proximity to employment hubs, Quarry Park, schools, and city transit — ensuring strong rental appeal.
The upper units feature 3 bedrooms, 2 bathrooms, open-concept living spaces, and stylish kitchens with premium cabinetry and fixtures. The legal basement suites include 9’ ceilings, 1 bedroom, 1 bathroom, and well-planned layouts that create bright and comfortable living areas. Built to a higher construction standard with thoughtful design and a practical garage-access configuration, this 8-unit income property also qualifies for CMHC MLI Select (subject to lender/CMHC approval), offering potential reduced down payment and extended amortization options.
A beautifully built, turn-key multi-unit investment in one of Calgary’s most promising inner SE communities.
Listing Brokerage: MaxWell Canyon Creek










