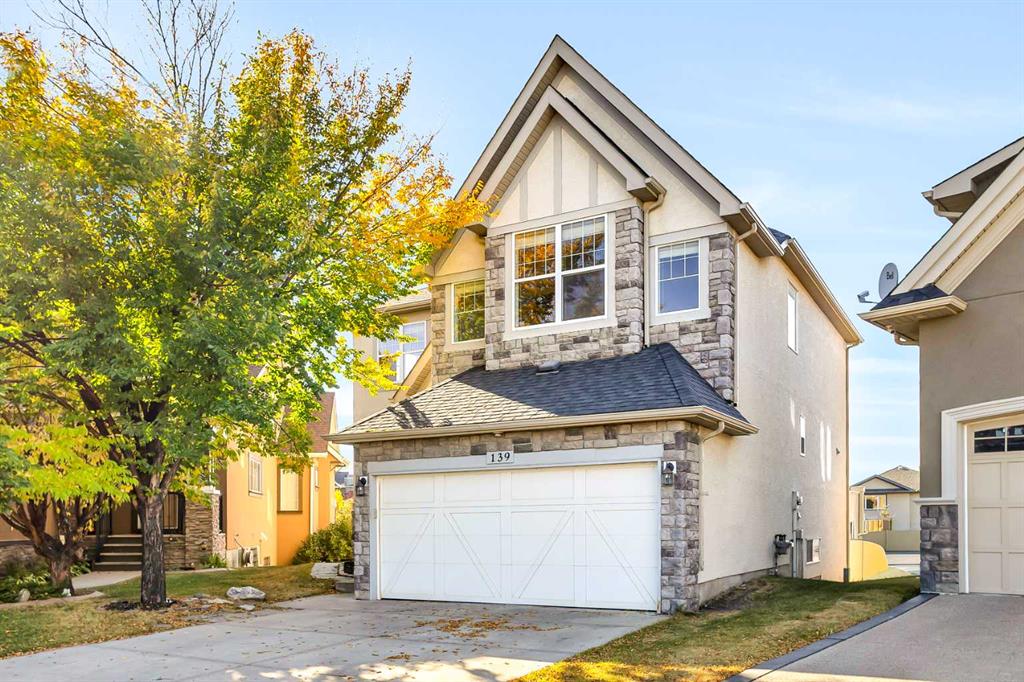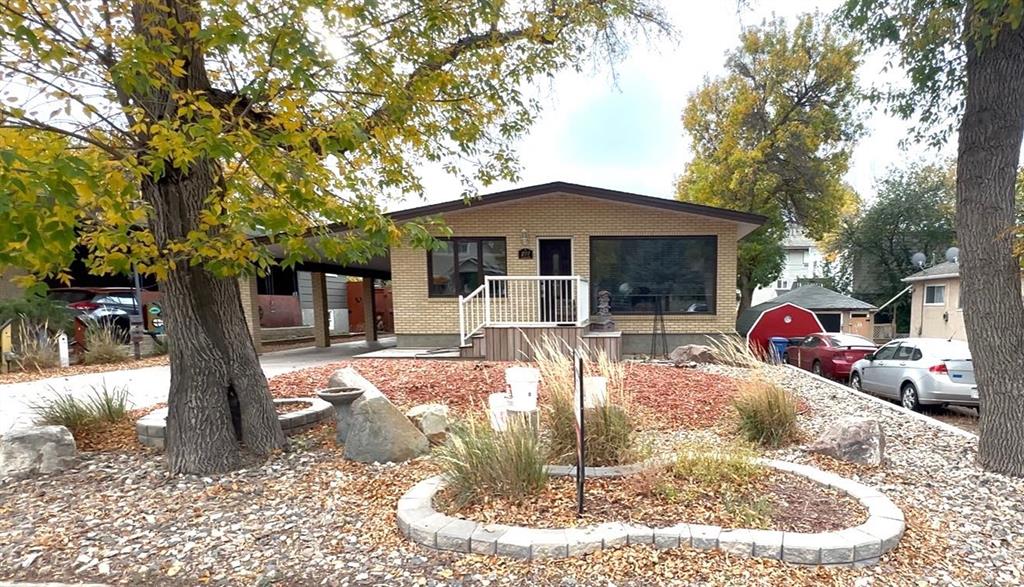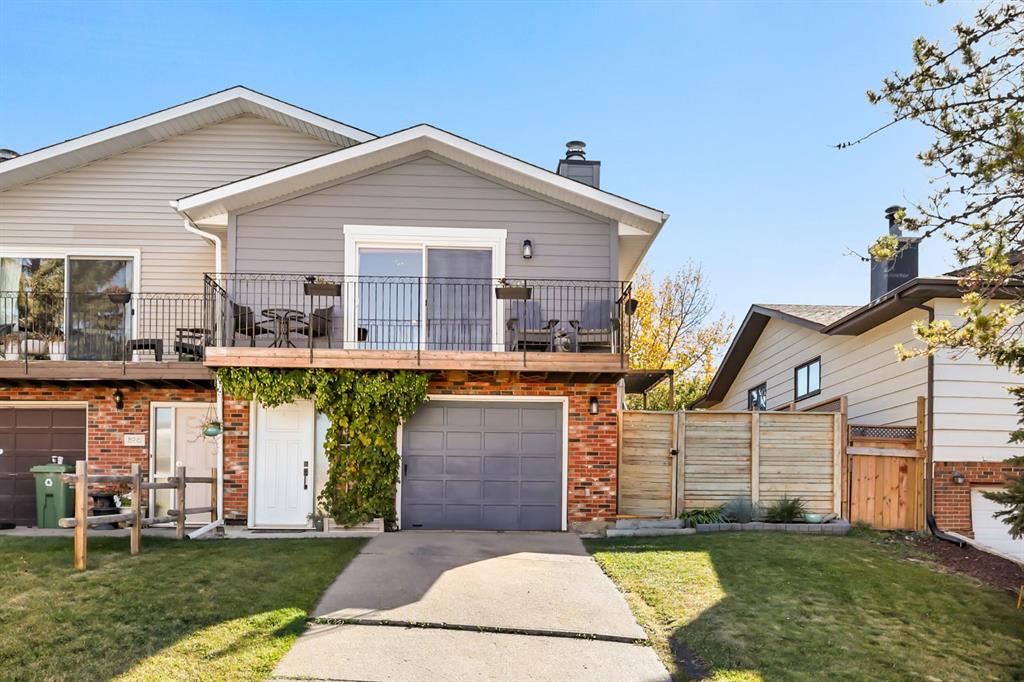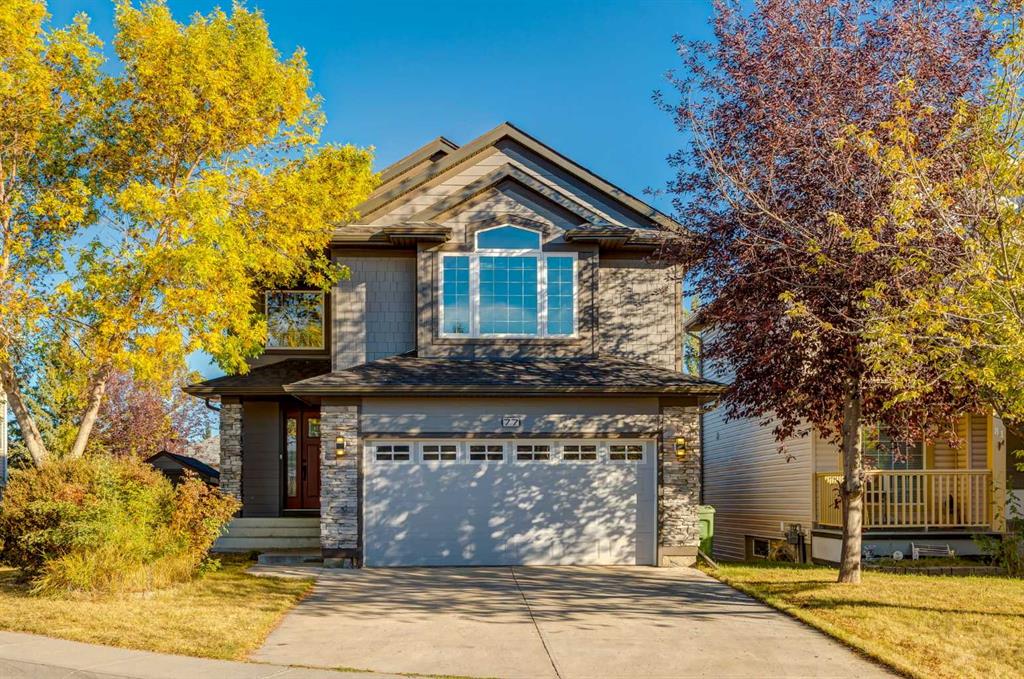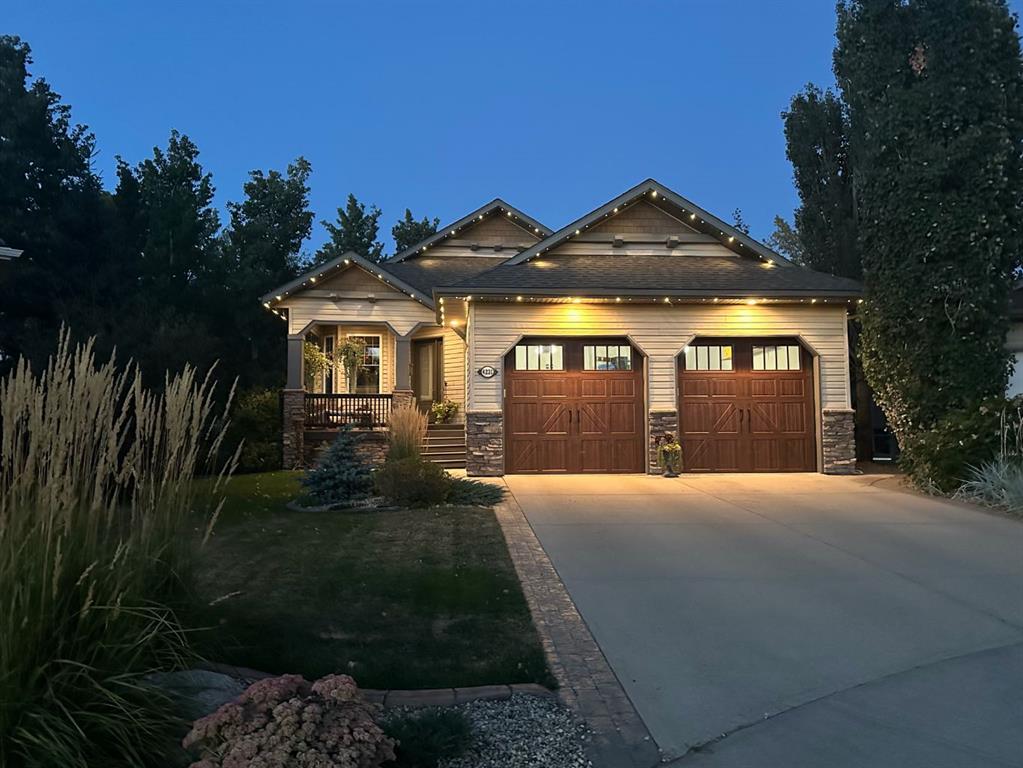4231 41 StreetClose , Ponoka || $599,000
Home is so many things, Its a roof over your head and this one was replaced in 2022. Its your safe space the moment you walk through the 8\' tall insulated steel door with triple latching lock (2019). Inside your sanctuary the colour palette is light and creamy and dark and moody all at the same time. Home is where you nourish body and soul which will be a treat in this elegant kitchen with professionally refinished (2019) solid oak cabinets vintage brass handles, granite countertops, induction stove, fridge w/water and ice dispenser, a corner pantry, raised bar island perfect for entertaining. The open concept floor plan offers views from the kitchen through to the living room or dining room and out to the dreamy backyard. Your view is pure tranquility no matter the season. Vaulted ceilings add grandeur to this charming bungalow. The living room with its expansive picture window brings nature right inside, cozy gas fireplace, walnut shelving and architectural niches to display your treasures. The alcove behind the TV mount is done in black shiplap which makes the images pop off the screen. The primary bedroom is designed large! A walk in closet, completely renovated ensuite with more walnut accents and walk in shower with frameless shower door and modern concrete look tiles. The bespoke powder room boasts moroccan tile backsplash, waterfall faucet and sparking granite counters. A farmhouse chic, main floor laundry is just around the corner Sure to quell the drudgery of household chores, a reclaimed vintage farmhouse sink with drainboard is an absolute workhorse, adorned with a patina that tells the story of generations. Front load washer and dryer have been styled with a walnut waterfall countertop for folding, wrapping or constructing. Storage in this home is second to none! 3 closets in the laundry room, coat closet in the entry, 2 basement walk in closets, another linen closet plus under stair storage. Not to mention all the easily accessed storage space under the rear deck. The basement has the levelled up sophistication you would expect after enjoying the main floor. Large bedrooms, a tray ceiling in the family room, luxury vinyl plank floor, new baseboards and the same beautiful crystal doorknobs, all combine to give a retreat experience made all the cozier by a warm ICF envelope & in-floor heat. A new furnace, central a/c and new hot water tank (2021) provide peace of mind you deserve. Other custom touches include new woven window coverings throughout, lighting (both pendant and recessed LED) AND the addition of full perimeter gemstone lighting. New wood look garage doors make this home stand out. Inside is an epoxy floor that sparkles and stays warm with in floor heating. The yard might be equally as enchanting, with a new composite deck (2023), beachy hammock area, rundle pathway leading to a secluded firepit area. The treed back yard offers absolute privacy. Too many features to list. Extra brochure with list of upgrades available.
Listing Brokerage: Royal LePage Lifestyles Realty










