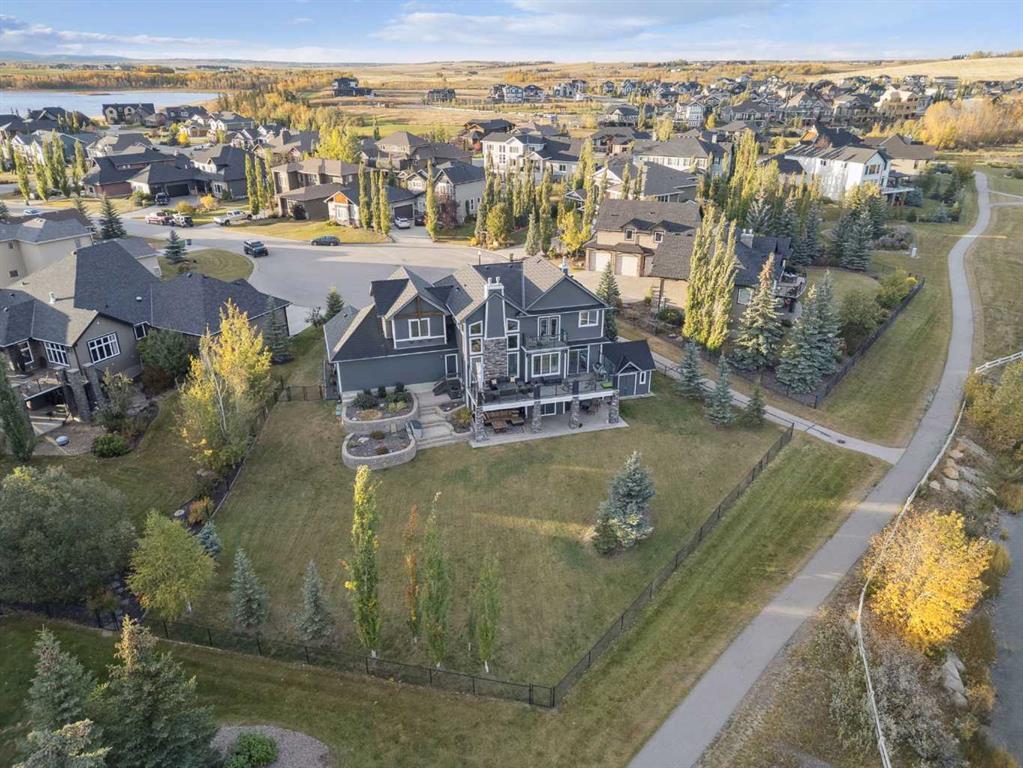424 Montclair Place , Cochrane Lake || $1,525,000
Welcome to this fully renovated LAKEFRONT GEM in the prestigious community of Monterra! Perfectly situated on a spacious PIE LOT, this property offers luxurious upgrades, stunning craftsmanship, and serene waterfront living at its finest.
The exterior has been meticulously updated from top to bottom — featuring RE-LANDSCAPED FRONT and BACK YARDS with an OPEN IRRIGATION SYSTEM, PROFESSIONALLY REPAINTED COMPOSITE SIDING, refreshed trims and cedar accents, and a NEW RUBBER SLATE SHINGLE ROOF complete with UPDATED FLASHING and EAVESTROUGHS. The BACKYARD SHED has been refinished to match, while LED LIGHTING now highlights the home’s impressive curb appeal day and night.
Step inside to a grand foyer with OPEN-TO-BELOW CEILINGS and elegant GREGIO NATURAL TILE FLOORS that set the tone for the rest of the home. The dining room features beautiful WAINSCOTING and NEW LIGHTING, while the gourmet kitchen shines with QUARTZ COUNTERTOPS, CUSTOM CABINETRY, new shelving, a BUTLER’S PANTRY with COFFEE BAR, and PREMIUM APPLIANCES — including a Frigidaire PROFESSIONAL SERIES FRIDGE, Bosch MICROWAVE SPEED OVEN, Frigidaire GAS STOVE, and HIGH-END WINE/BEER FRIDGE. The inviting living room centres around a FLOOR-TO-CEILING STONE GAS FIREPLACE and opens to an expansive EAST-FACING DECK with GLASS RAILING and BREATHTAKING LAKE VIEWS.
Upstairs, NEW CARPETS (2023) with 10 lb UNDERLAY lead to four spacious bedrooms, each enhanced with CUSTOM CALIFORNIA CLOSETS. The primary bedroom impresses with VAULTED CEILINGS, a BUILT-IN DESK, FIREPLACE, and a spa-inspired ENSUITE showcasing QUARTZ COUNTERS, DOUBLE SINKS, a JETTED TUB, and a TILED SHOWER. The RENOVATED GUEST BATH offers QUARTZ COUNTERS, DOUBLE SINKS, and a BUILT-IN LINEN CLOSET, while the laundry room adds extra cabinetry and counters for everyday convenience.
The FULLY FINISHED WALKOUT BASEMENT provides even more space to enjoy — featuring a 5th bedroom with CALIFORNIA CLOSET, UPDATED BATHROOM, GAS FIREPLACE, and NEW FLOORING throughout. The REC ROOM comes complete with a POOL TABLE and RACK (new 2024) and a CUSTOM SHUFFLEBOARD, making it the perfect spot for entertaining family and friends.
Additional highlights include DUAL FURNACES, DUAL HUMIDIFIERS, BUILT-IN SPEAKERS, and a HEATED TRIPLE GARAGE with EPOXY FLOORS, NEW windows, doors, rails, and hardware.
This move-in-ready lakefront retreat is a rare find that perfectly blends luxury, comfort, and style — a true Monterra masterpiece!
Listing Brokerage: eXp Realty




















