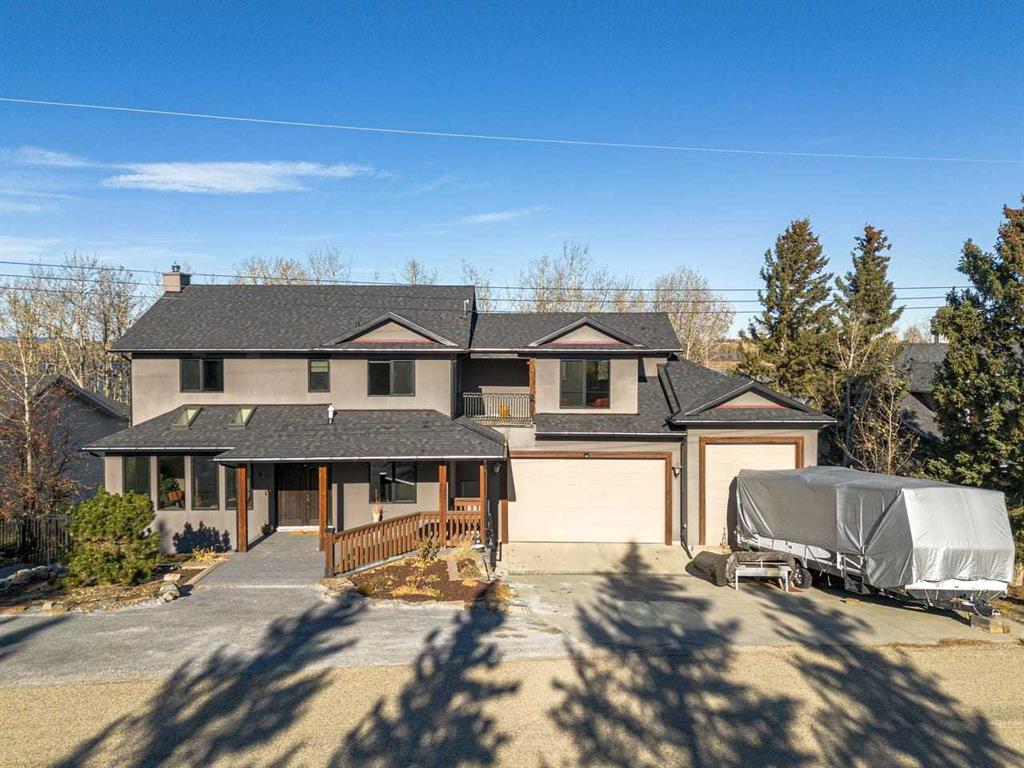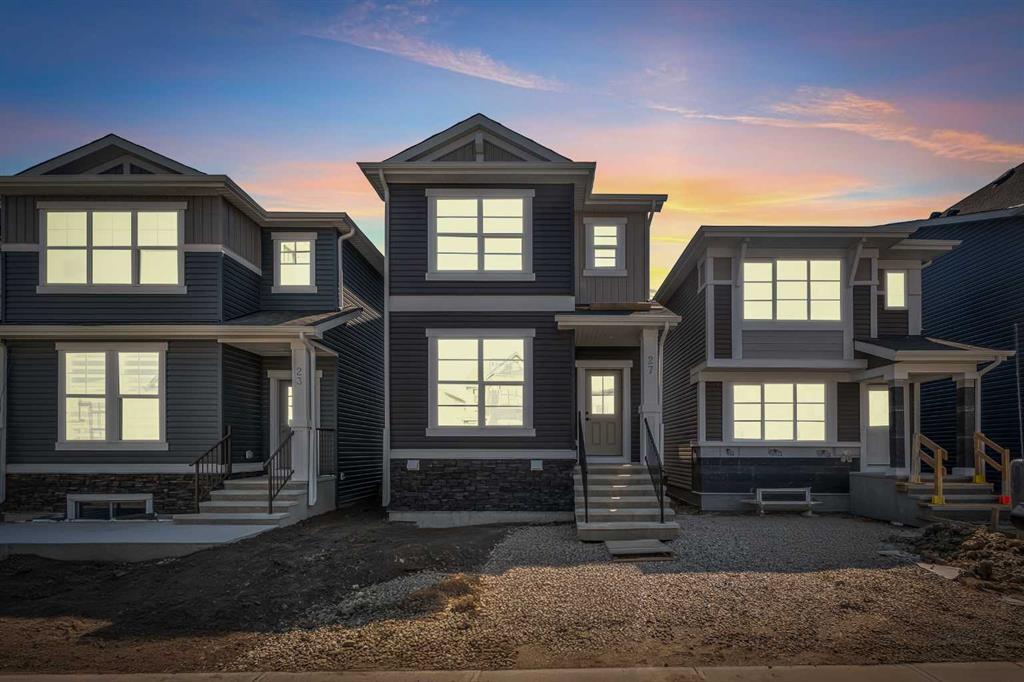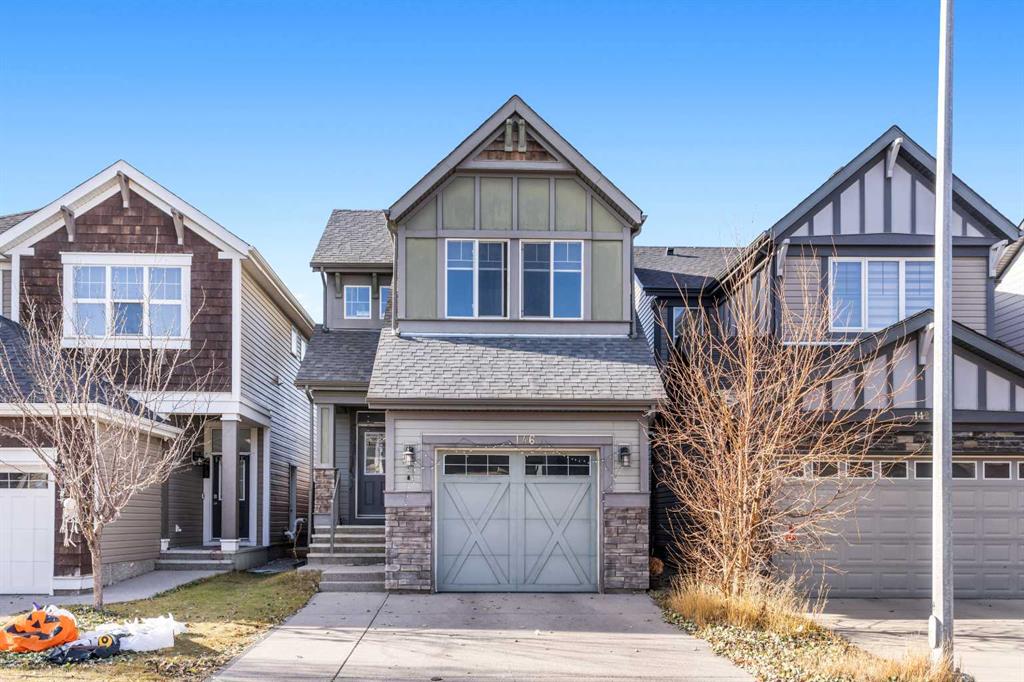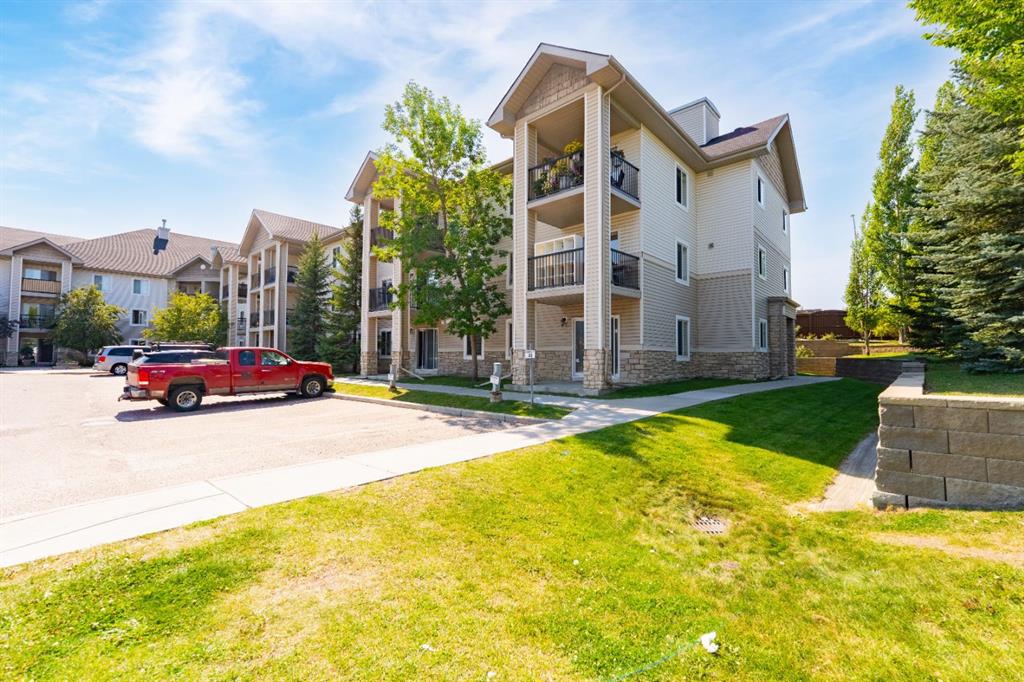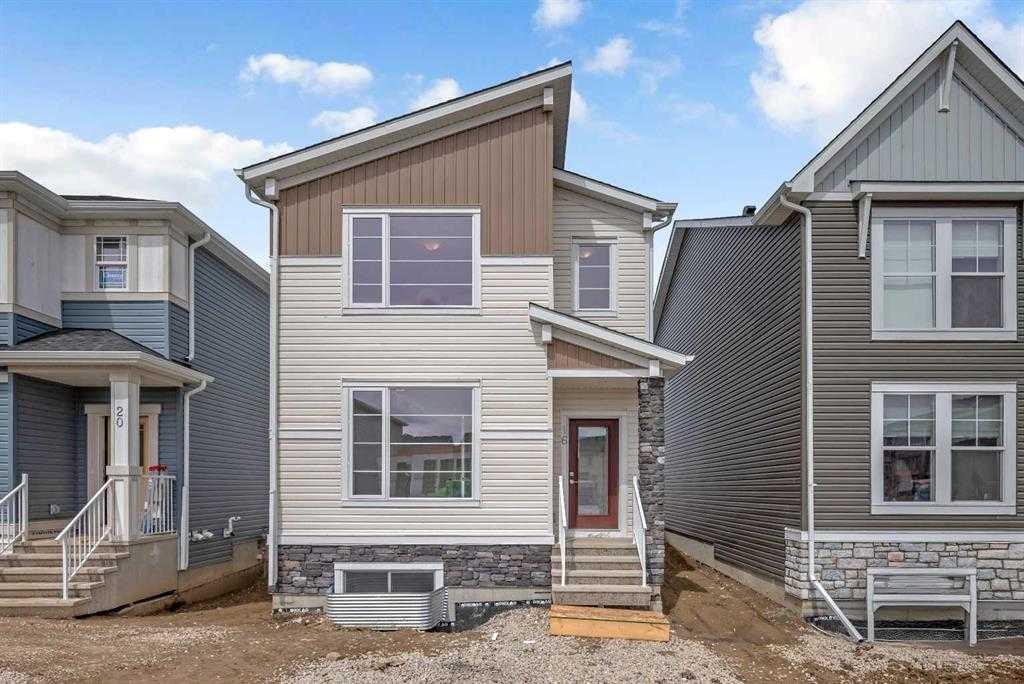80 Cochrane Lake Trail , Cochrane Lake || $1,550,000
Experience refined luxury and versatility in this immaculately maintained, spotless, and exceptionally designed detached home, featuring a triple oversized attached garage and one bedroom walk-out basement. Designed with sophistication and comfort in mind, this home is the perfect blend of timeless elegance and modern convenience — ideal for multigenerational living.
Set on a beautifully landscaped and fully fenced lot, this home captures attention with its architectural excellence and thoughtful layout across three meticulously finished levels.
Step through the grand front entrance into a sun-filled open-concept main floor, where gleaming floors, high ceilings, expansive windows create an atmosphere of openness and light.
At the heart of the home lies a chef-inspired gourmet kitchen, featuring high-end appliances, a sleek gas cooktop, and abundant cabinetry that combines function with flair. Complementing this is a large pantry and a kitchen island, ideal for preparing elaborate meals while spending time with family and friends.
A custom-designed mudroom seamlessly connects the home to the garage, providing exceptional organization with built-in storage — a true luxury for active family living.
Upstairs, discover a stunning primary bedroom, complete with its own private ensuite with a steam shower room and walk-in closet, ensuring unparalleled comfort and privacy. On this level you will also find the other 2 bedrooms and a 4 piece bathroom. A bonus room offers flexible space for a media lounge, home office, or playroom, while the convenient upper-level laundry adds ease to everyday routines.
The professionally developed basement features a private entrance, offering a spacious and bright bedroom (with its own full ensuite), a bright open-concept family/game area, and a gym/flex area with beautiful views of the lake. The landscaped backyard features a beautiful stone patio and a gazebo, perfect for summer barbecues, evening gatherings, or simply relaxing in a peaceful outdoor setting.
This rare offering combines space, luxury, and versatility in one exceptional property, perfect for anyone seeking an elevated lifestyle in a serene lakeside community. Situated conveniently close to Cochrane (5 minutes away) for easy access to shopping and schools, while still providing a relaxed retreat to unwind after a busy day, this location is one of the most suitable in Rocky View County.
Listing Brokerage: One Percent Realty










