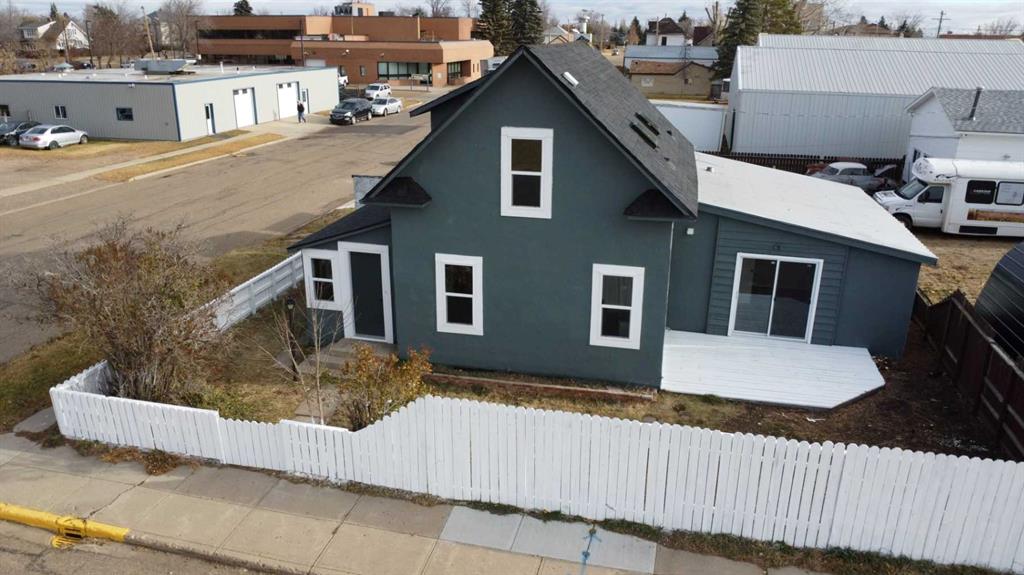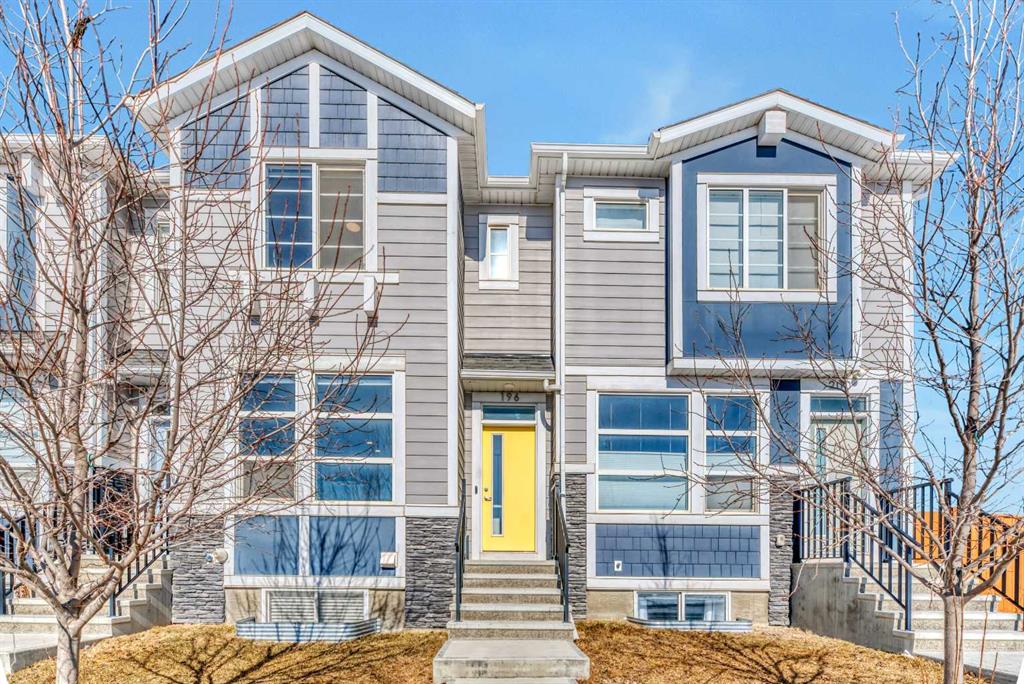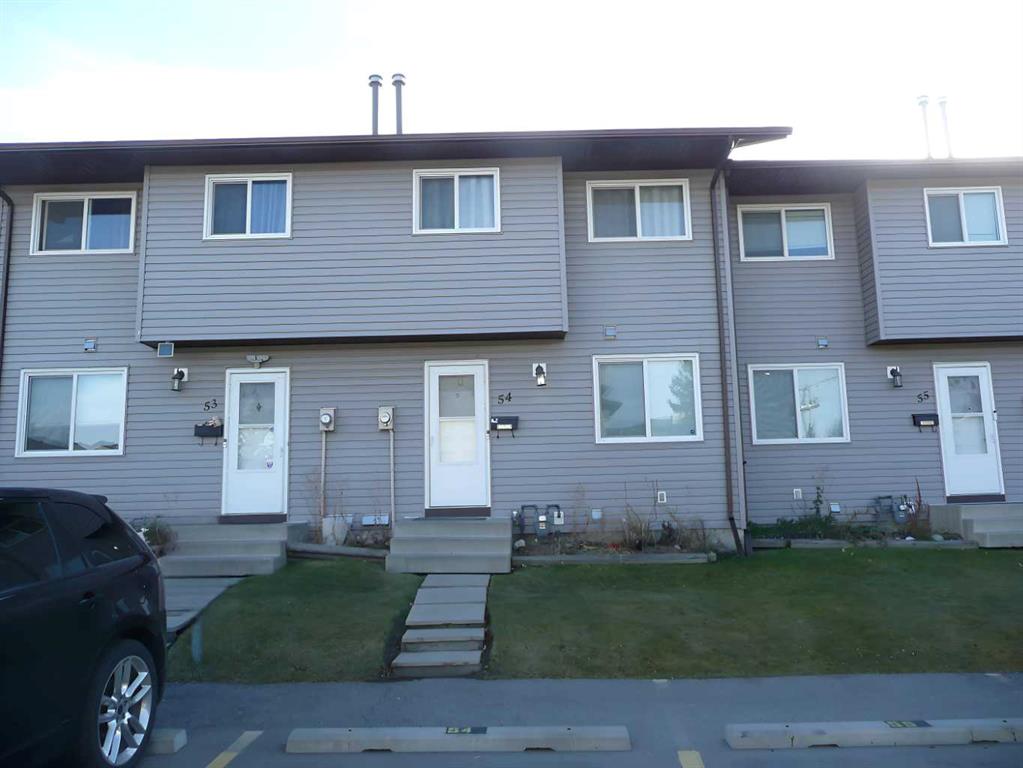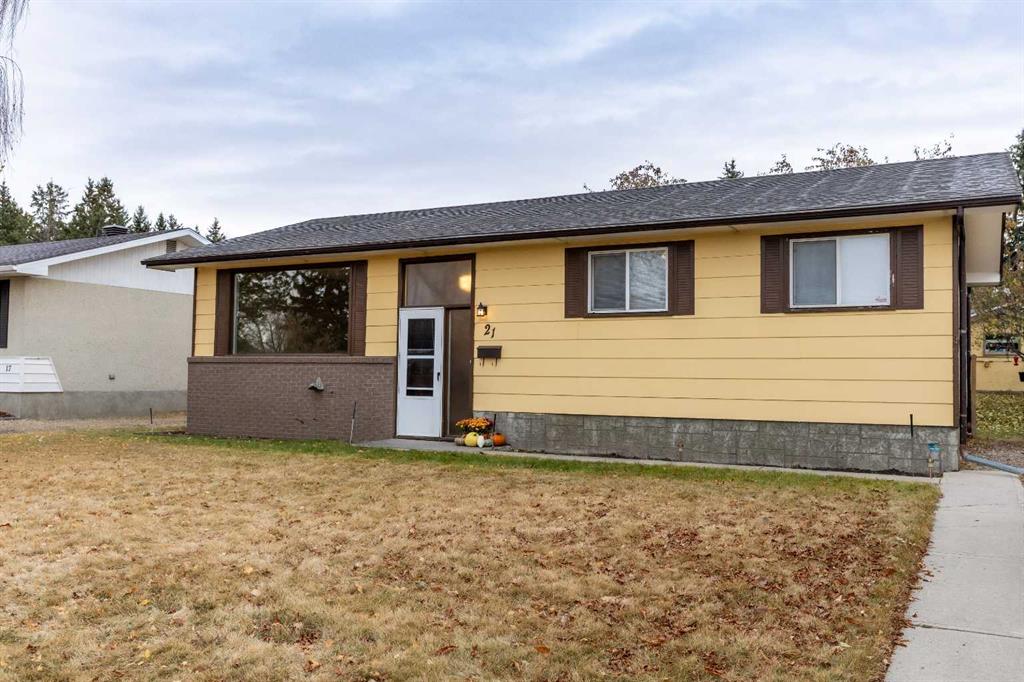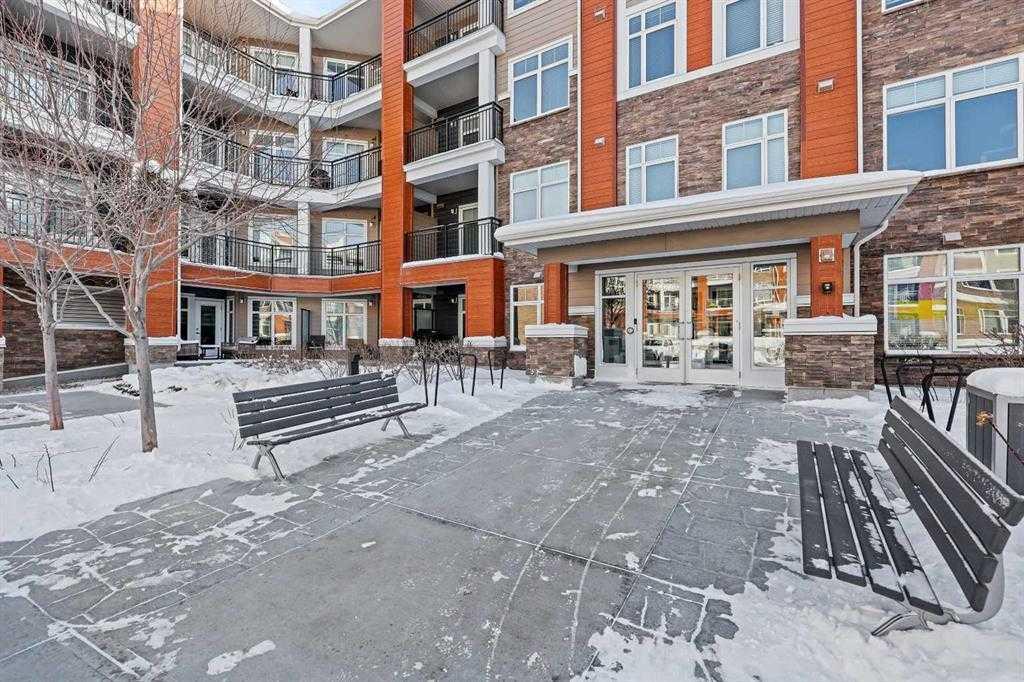196 Wolf Hollow Park SE, Calgary || $549,900
Wolf Willow - 196 Wolf Hollow Park SE: Welcome to this stunning 4-bedroom, 4-bathroom air-conditioned townhouse with over 1,850 sq. ft. of living space in the vibrant community of Wolf Willow. No condo fees and still under warranty!
Beautifully maintained and showing like new, this home offers a bright and airy main floor with large south-facing windows that fill the living room and foyer with natural light. The gorgeous kitchen is built for entertaining, featuring a large island, stainless steel appliances, soft-close cabinetry, and both fridge water and gas stove lines for future upgrades. A spacious dining area for family gatherings and a convenient 2-piece powder room complete the main level.
Upstairs, you’ll find a sunny primary suite with partial river views, a 3-piece ensuite, and a walk-in closet with its own window. Two additional bedrooms, a 4-piece guest bath, and top-floor laundry with storage make everyday living effortless.
The fully developed basement adds even more value, offering a large rec room, a fourth bedroom with a nook, a 3-piece bath with walk-in shower, and ample storage space.
Step outside to enjoy the landscaped backyard with a natural gas BBQ line — perfect for summer evenings — along with a double detached garage for secure parking and extra storage. Additional upgrades include silhouette blinds throughout, soft-touch switches, and doorbell cameras at both entrances and the garage.
Set in a truly special location, this home is just steps from scenic river pathways and the great outdoors. Wolf Willow blends modern living with natural beauty, bordered by the Bow River and Fish Creek Provincial Park. Residents enjoy access to over 100 km of trails, countless parks, and easy connections to shopping, schools, and downtown Calgary.
Don’t miss your chance to own this beautifully developed home in a fantastic community — and at a price that’s hard to beat! Book your showing today.
Listing Brokerage: RE/MAX iRealty Innovations










