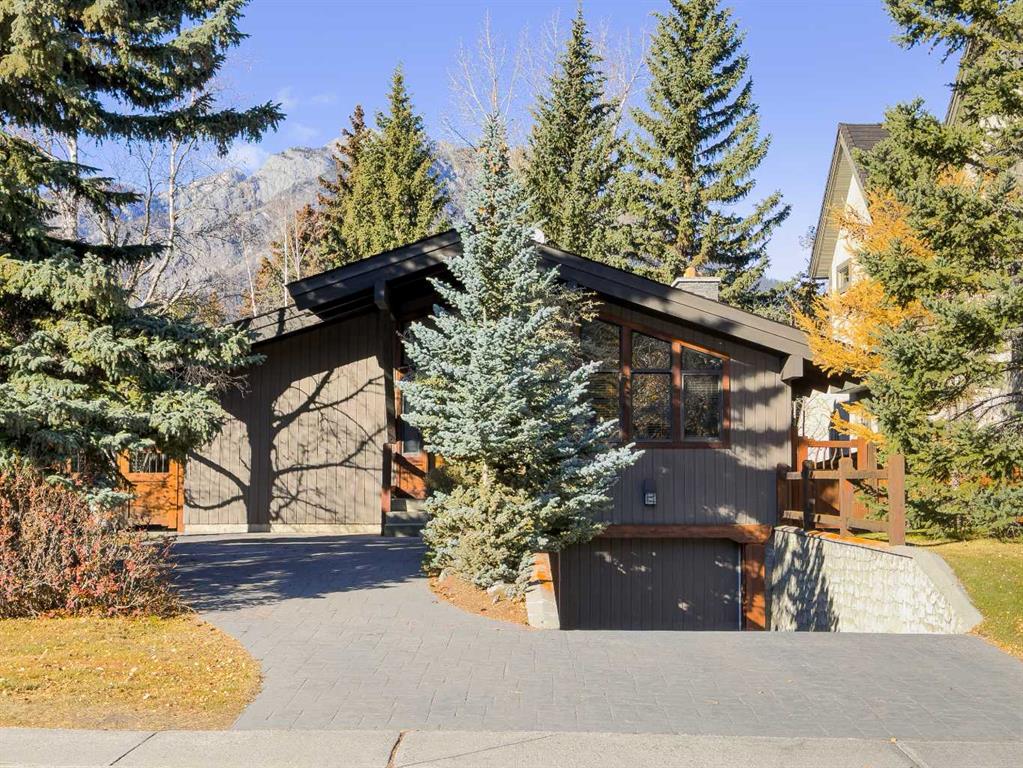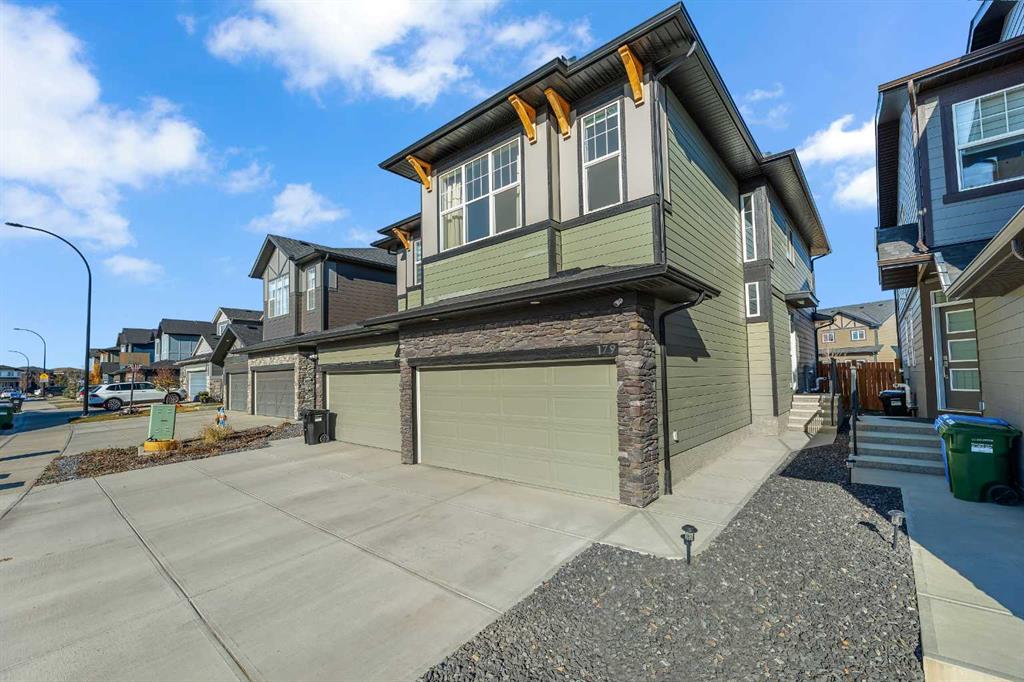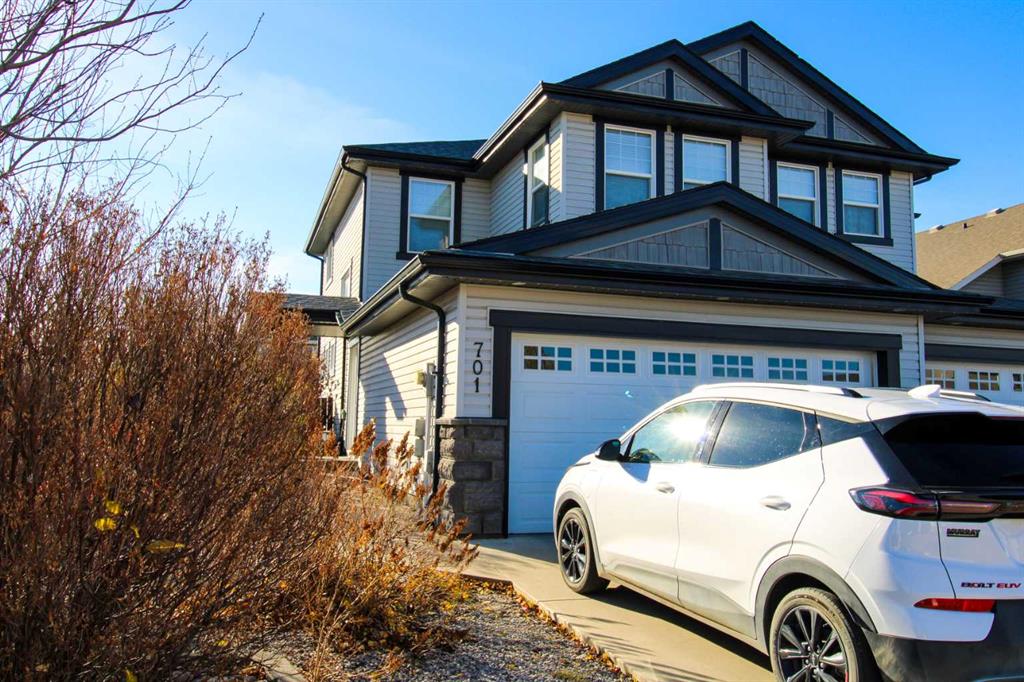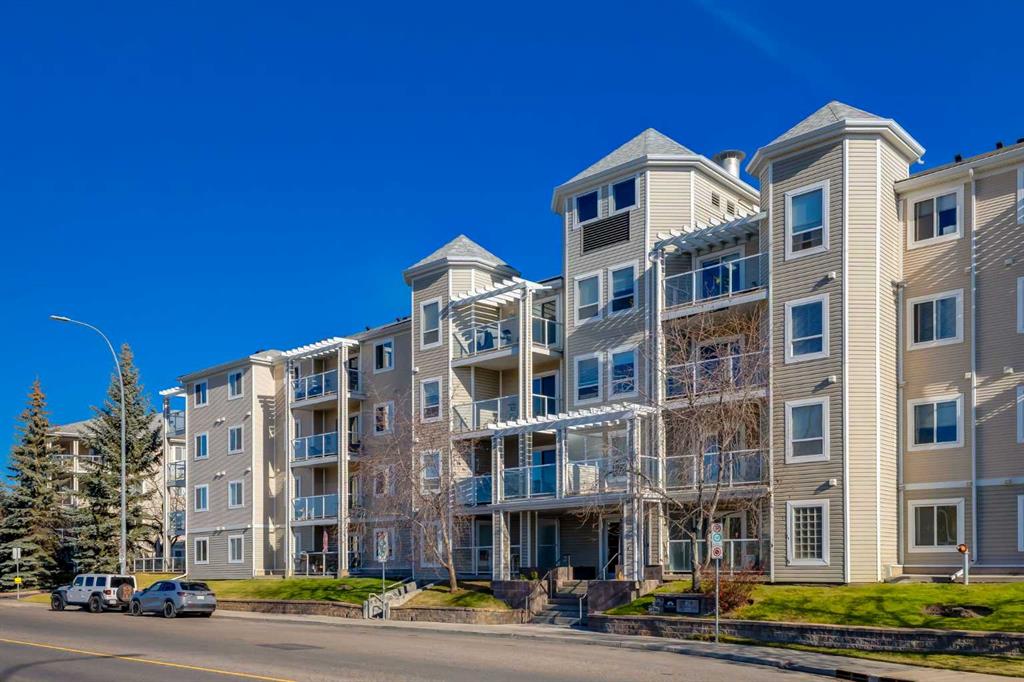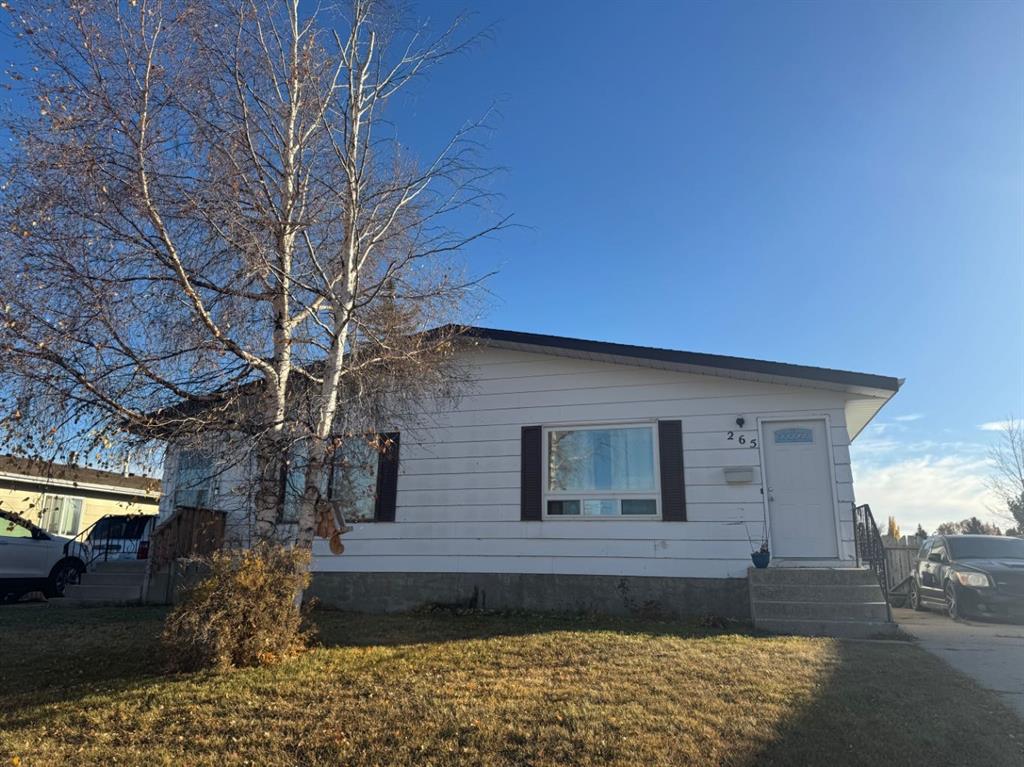179 Legacy Glen Parade SE, Calgary || $609,900
Nestled in the welcoming community of Legacy, this home is thoughtfully designed. The OPEN PLAN main floor with 9\' knockdown ceilings and wide plank HARDWOOD FLOORS blends STYLE with FUNCTIONALITY! Just steps to the YELLOW PARK, and backing onto a GREENBELT, finds this home situated in a truly special location. Step into the spacious foyer with a handy built-in storage bench, a welcoming area to greet family and friends. A GOURMET kitchen with plenty of soft close cupboards and drawers, quartz countertops, undermount sink, under cabinet lighting, fully tiled backsplash is highlighted by a large walk-in pantry! The spacious family and dining rooms with large windows, overlooks the FENCED and LANDSCAPED backyard, opening onto a GREENBELT. A 2 piece powder room, well tucked away for privacy, and a mud room from the garage entrance completes this floor. Up the elegant extra wide staircase (easier to move furniture in and out), you will be greeted by the upper family room, 3 bedrooms, 2 bathrooms and a spacious laundry room with an extra large linen closet. The undeveloped basement awaits your creativity and personal taste. Upgraded LEVER DOOR HANDLES and DELTA TRINSIC series plumbing fixtures (champagne colour) throughout. All appliances included (WHIRLPOOL) including fridge with water and ice. All window coverings are INCLUDED. This warm and cozy 3 bedroom, 2.5 bath home with a DOUBLE ATTACHED GARAGE, CENTRAL AIR CONDITIONING and FIBRE CEMENT SIDING is waiting for you. Township Shopping Centre provides a variety of shops, restaurants and services. Quick access to South Health Campus and Fish Creek Provincial Park. This community offers extensive green spaces, playgrounds and a protected environmental reserve. CHECK OUT THE 3D VIRTUAL TOUR!
Listing Brokerage: RE/MAX House of Real Estate










