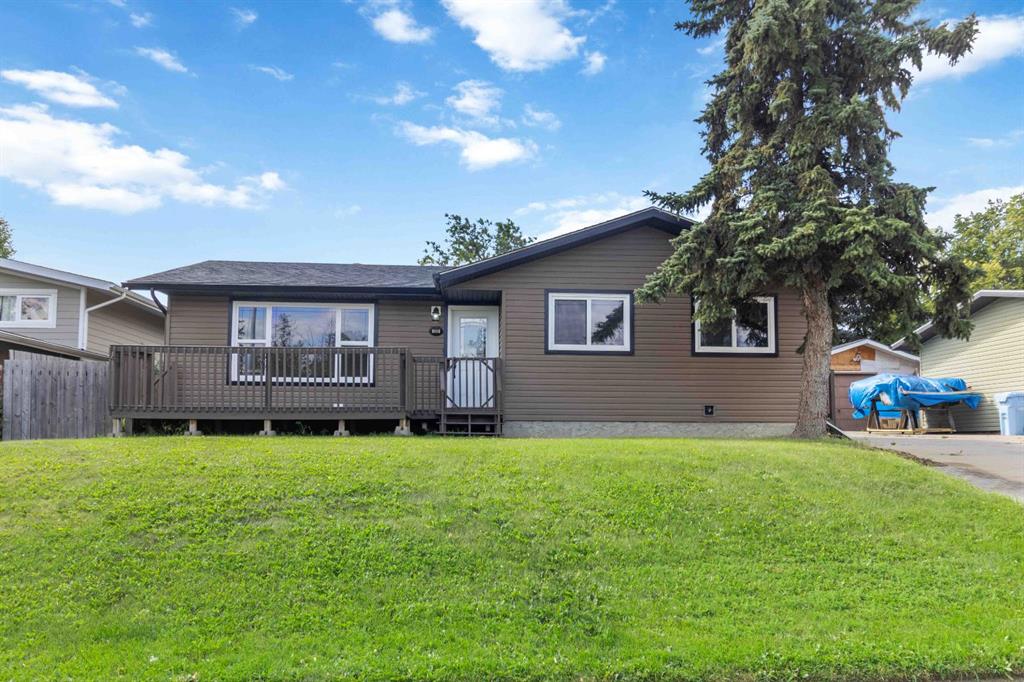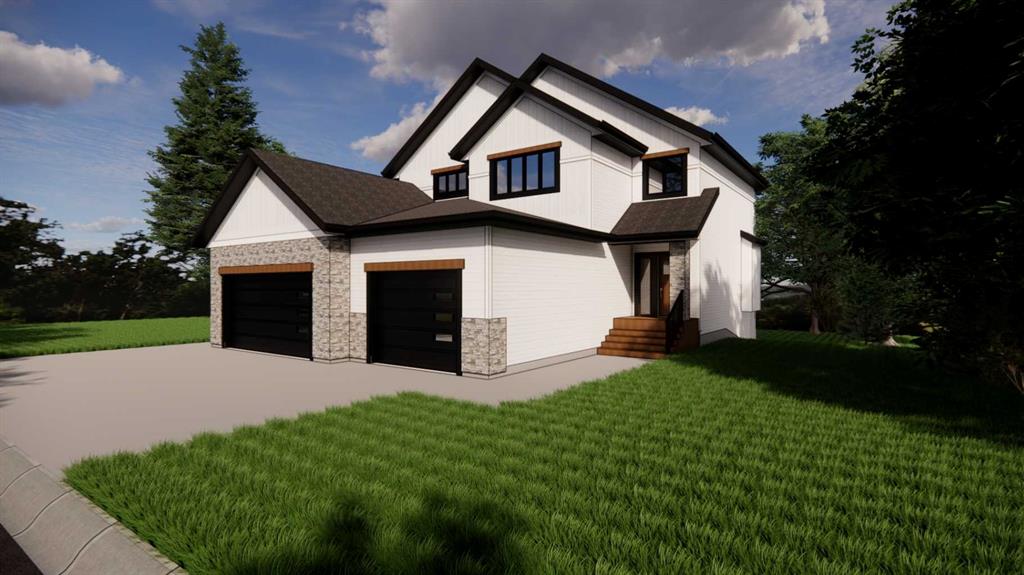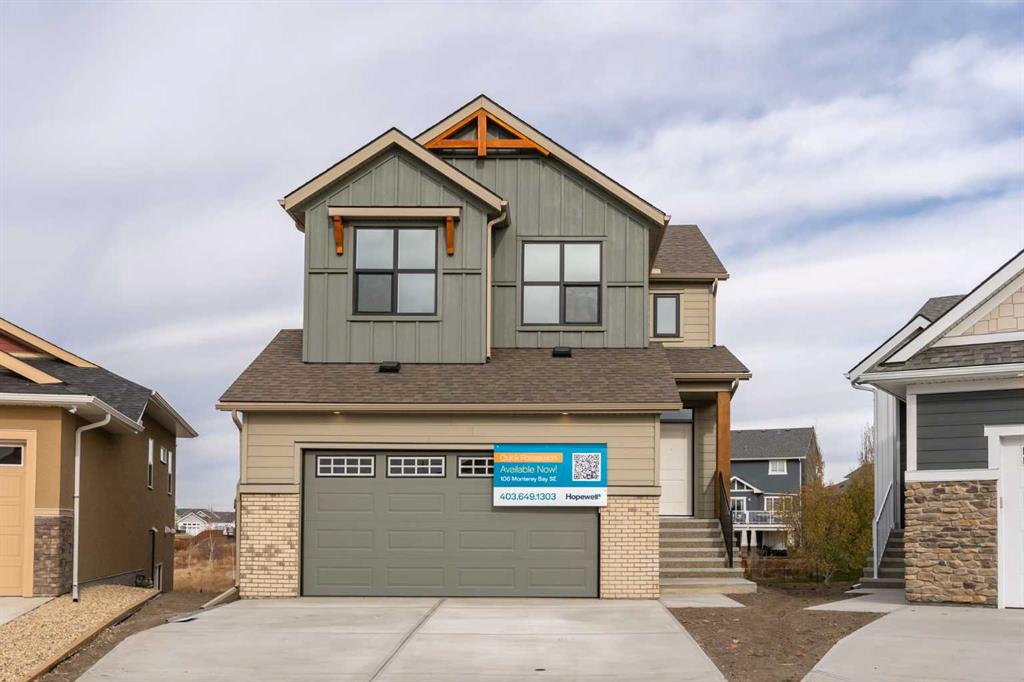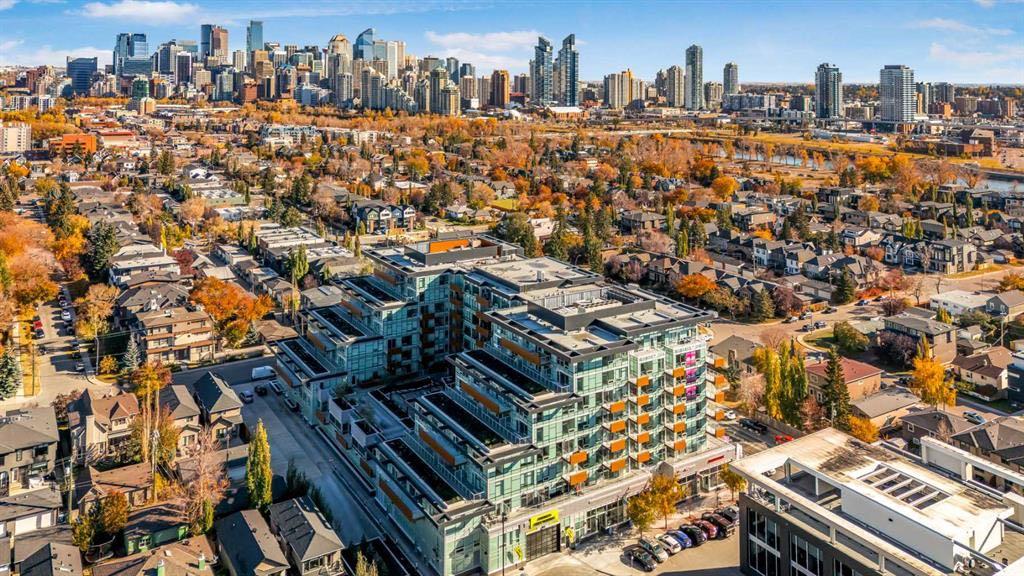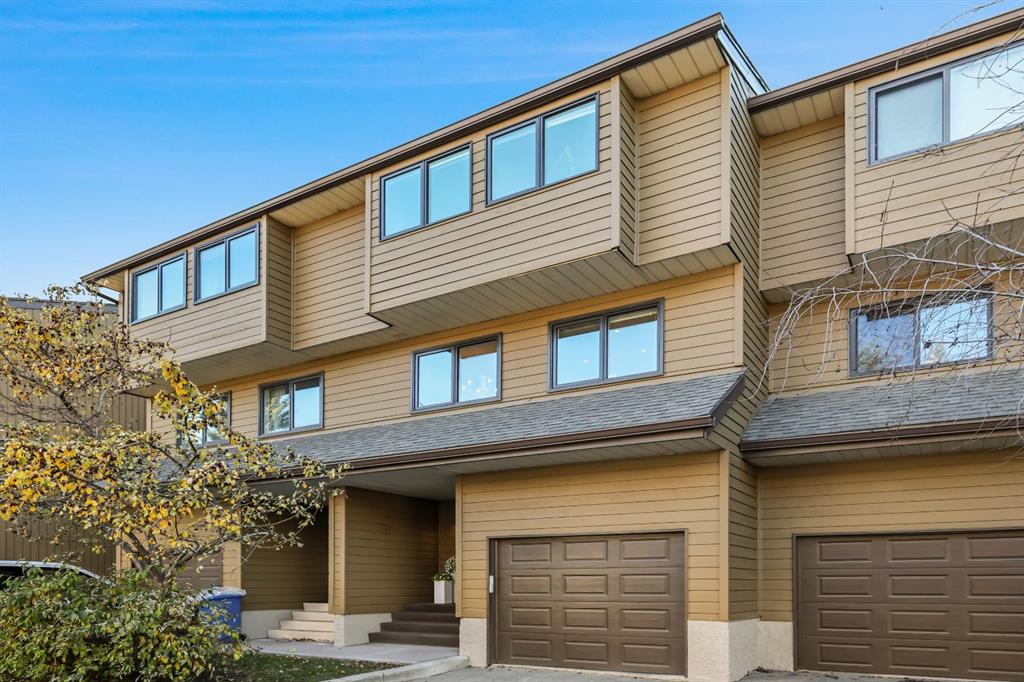109 Rosslyn Street , Fort McMurray || $464,900
Welcome to 109 Rosslyn Street: A charming four bedroom, two bathroom bungalow perfectly situated in the heart of Thickwood. This home sits on a quiet, family friendly street directly across from a BEAUTIFUL GREENBELT, offering PEACEFUL VIEWS and direct access to trails right outside your front door.
The main level features a bright and spacious living room with large windows that frame the green space and fill the home with natural light. Just off the living room is a door leading to a 9\'x16\' deck, which not only offers peaceful views of the greenbelt but also provides direct access to the backyard, making it easy to let pets out or send kids back to play without having to go through the house or a great spot to enjoy morning coffee.
The eat in kitchen is both functional and inviting, and it has just been updated with BRAND NEW APPLIANCES IN 2025 that have never been used. A set of convenient pocket doors separates the living and dining area, as well as the kitchen, from the side entrance, allowing you to easily open up the space for gatherings or close it off for privacy when needed. Three generously sized bedrooms and a full bathroom complete the main floor, making it an ideal layout for family living.
Downstairs, the finished basement expands your living space with a large family room, a wet bar, and a versatile multipurpose room that could be used for storage, a gym, or an office. A fourth bedroom, another full bathroom, and a separate side entrance offer convenience for extended family or guests.
Over the years, this home has been extensively updated, including newer windows, doors, siding with additional insulation, soffit, fascia, and roof in 2010, a new furnace and central A/C in 2012, and a newer hot water tank in 2013. These improvements, combined with the brand new kitchen appliances, ensure comfort and peace of mind for years to come.
Outside, the property continues to impress with a fully fenced yard surrounded by mature trees, providing privacy and a welcoming outdoor space. The detached heated double garage with a convenient 220-volt outlet adds both functionality and storage, while the exceptionally long driveway offers ample room for multiple vehicles, RV parking, trailers, or recreational toys; truly a rare find.
Located in a desirable, mature neighbourhood, this home offers the best of both worlds: a quiet setting with green space at your doorstep, while still being just minutes from schools, parks, walking trails, bus stops, and all the amenities of Thickwood.
109 Rosslyn Street is the perfect blend of charm, updates, and functionality; a home designed for families to enjoy for years to come. Call now to book your personal tour.
Listing Brokerage: COLDWELL BANKER UNITED










