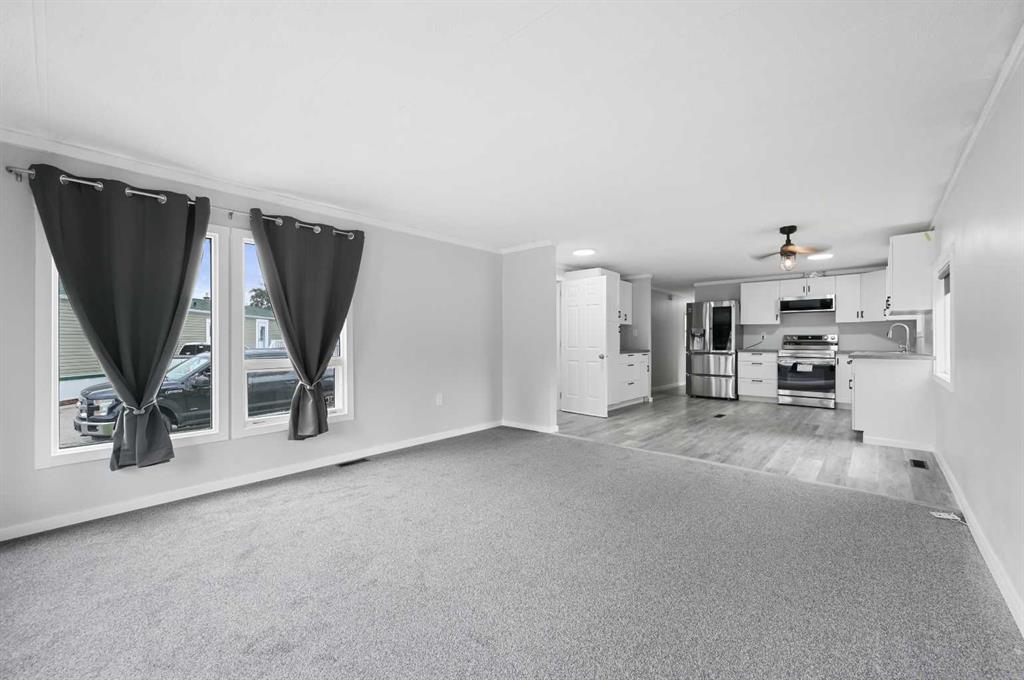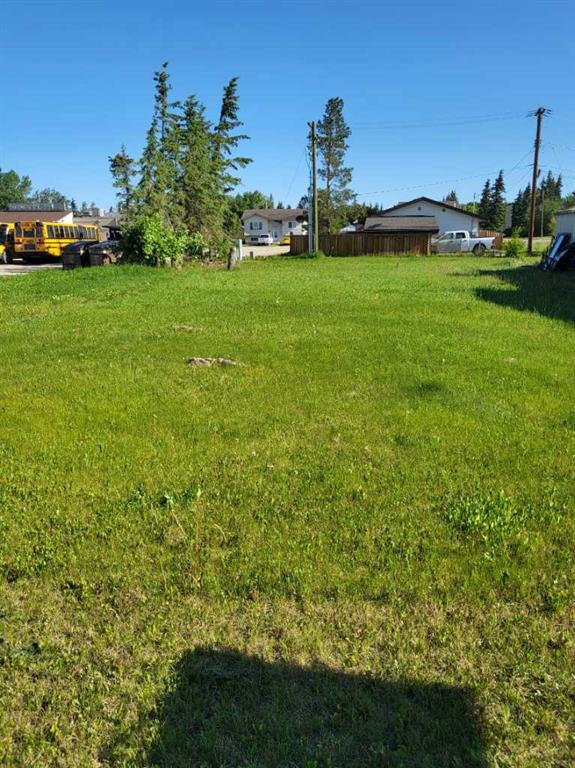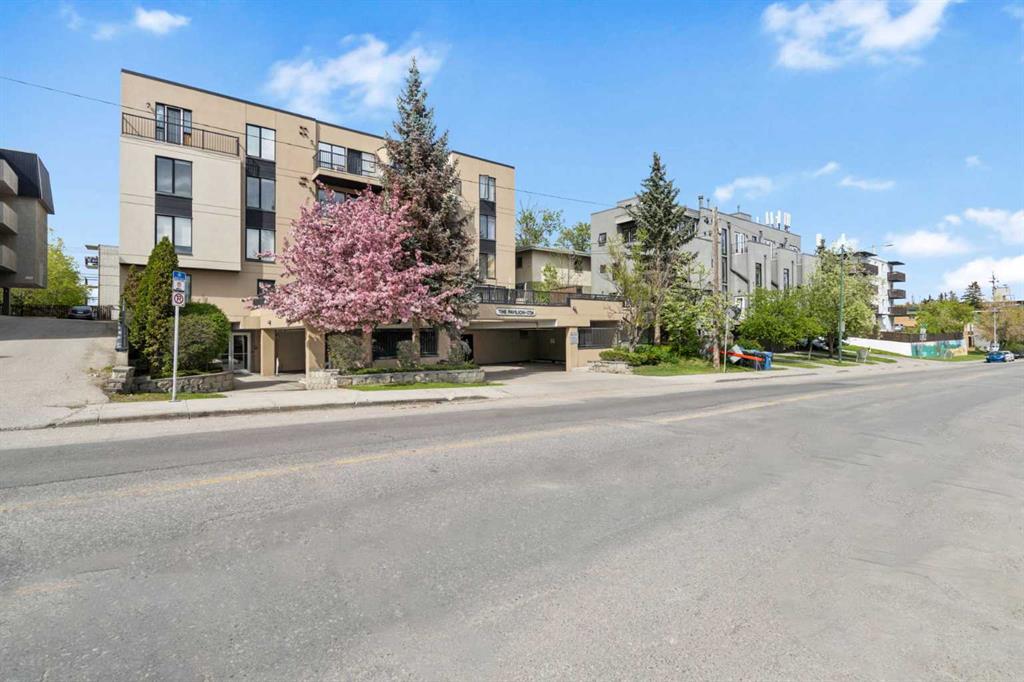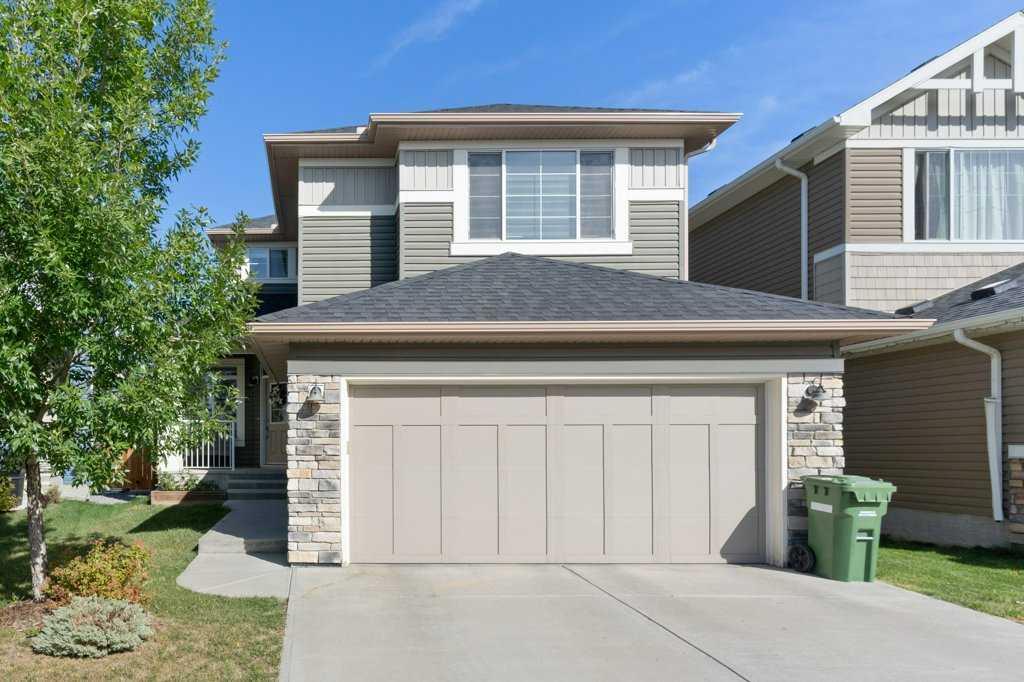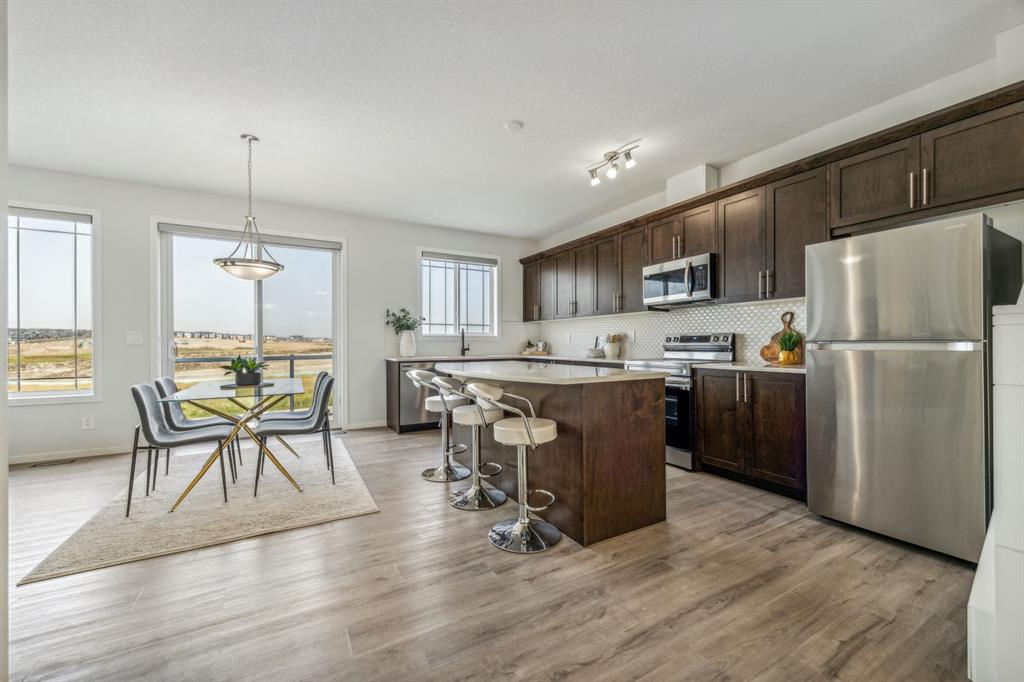138 Baywater Way SW, Airdrie || $645,000
Finally, the one You\'ve Been Looking for is HERE! Welcome to this Stunning Family Home in Bayside... Gorgeously Appointed, and Mere Steps to the Elementary School! Bright and spacious floorplan with large windows throughout. Gourmet designer kitchen with an abundance of modern cabinetry, upgraded stainless steel appliances, and expansive quartz island. Relaxing living room area features a cozy gas fireplace with tile surround and a nice view overlooking the backyard. Main floor den with french doors is the perfect space to have some quiet time for working at home or after school homework. Garage entry mud room with bult in lockers and hooks - a nice touch to help keep your family organized! Three generous bedrooms up, including the fantastic primary, boasting an oversized walk in closet, and spa like ensuite with quartz counters, double sinks & glass shower stall. Don\'t forget about the impeccably located upper level laundry room - so convenient that maybe the kids will even do their own laundry!?? Well maybe not, but it sure makes it easy regardless of who\'s doing it! Central air conditioning is already installed, which will definitely be appreciated during the hot summer days! Fully fenced backyard keeps privacy in mind while offering an awesome two tiered deck space, perfect to enjoy summer BBQs and outdoor time with family and friends. Ideally situated in this newly developed, family friendly community with close proximity to schools, shopping, parks, playgrounds and so much more. Book your private showing today before its too late!
Listing Brokerage: Royal LePage Mission Real Estate










