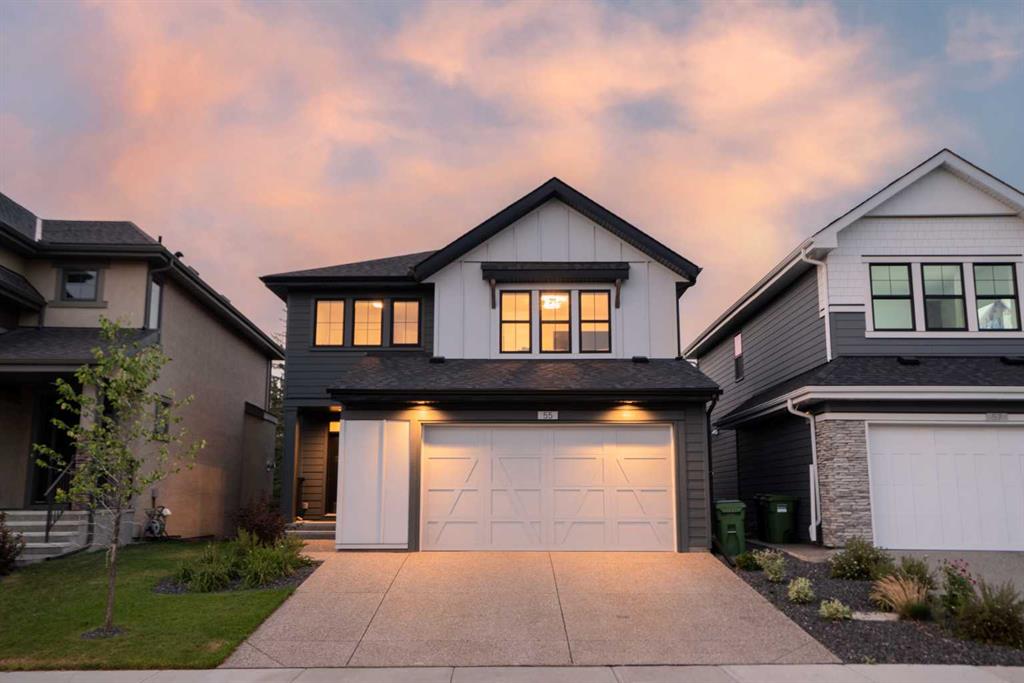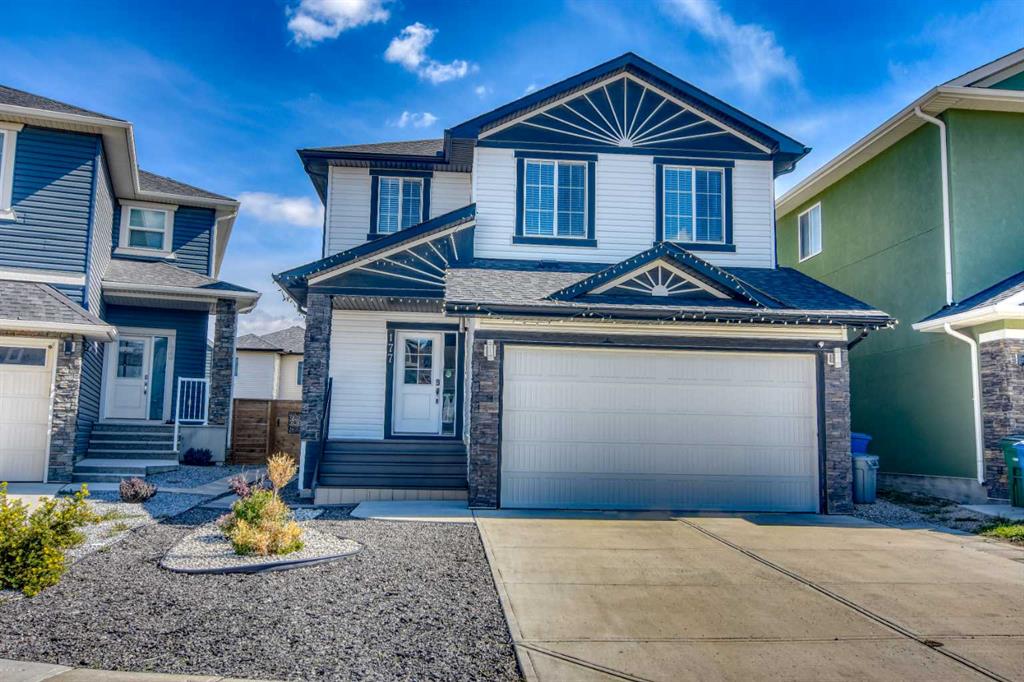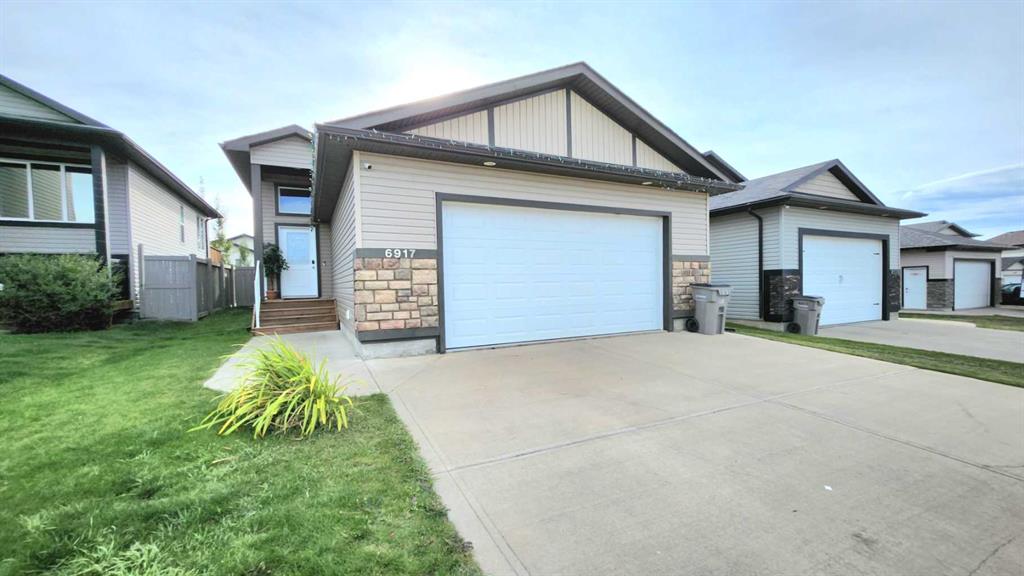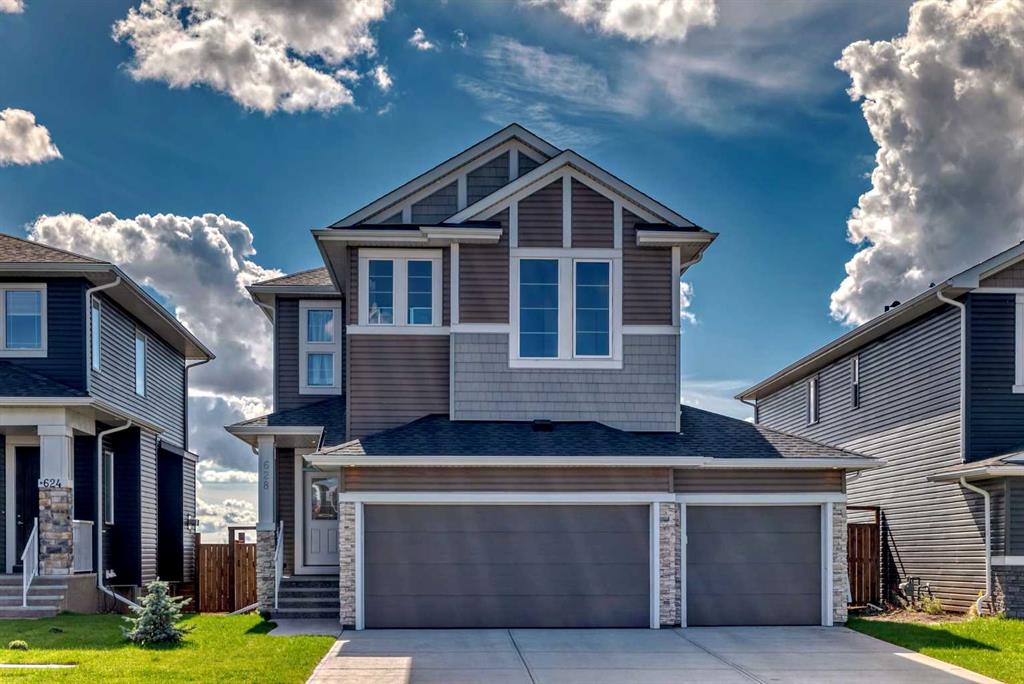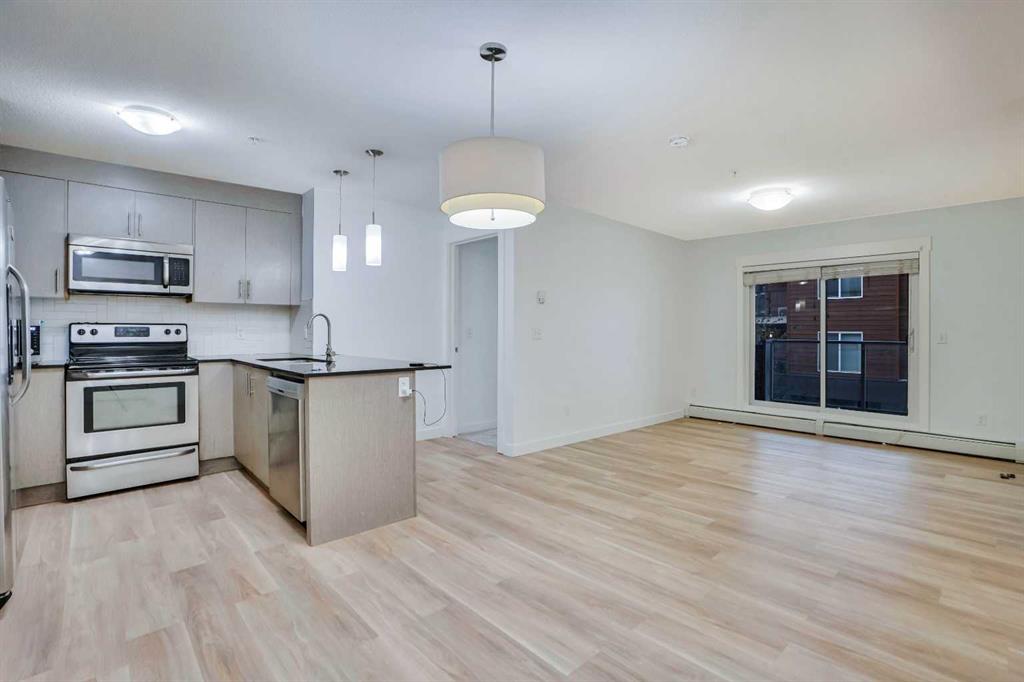177 Baysprings Gardens SW, Airdrie || $800,000
Welcome to a meticulously designed executive family home located on a quiet, low-traffic street in a desirable community in Airdrie. Boasting almost 3,000 square feet of luxurious living space, featuring 9’ ceilings on the main floor, six total bedrooms, six bathrooms, and a separate entrance with a side door to the yard and access to the basement, this home is a rare find! With space for everyone, this home has everything you need to make memories that will last a lifetime. The main floor has a spacious living room, a separate dining area, and a gourmet kitchen with a large island, rich cabinetry, quartz countertops, and upgraded appliances, including a gas range. The kitchen flows into the open-concept living room, where a cozy gas double-sided fireplace serves as the focal point between the living room and dining area.
Access your private backyard featuring a large wood deck, providing plenty of space for everyone to enjoy sunny days. A plethora of big windows makes the main level bright and offers great views of your yard. The main floor is also upgraded with a bedroom that has access to a full bathroom.
Upstairs, you will find a huge master bedroom with a 5-piece ensuite and a walk-in closet. There are two more good-sized bedrooms, each with separate bathrooms and closets, as well as a separate laundry room. The bonus room makes this level very practical.
The fully developed and finished basement offers two bedrooms, two bathrooms, a rec room, a wet bar, a second laundry facility, and ample storage space.
Walking distance to schools, shopping, parks, paths, and all amenities makes this home a must-see! Don\'t miss out on this perfect family home that combines practical living spaces with beautiful design. Come and see it today!
Listing Brokerage: eXp Realty










