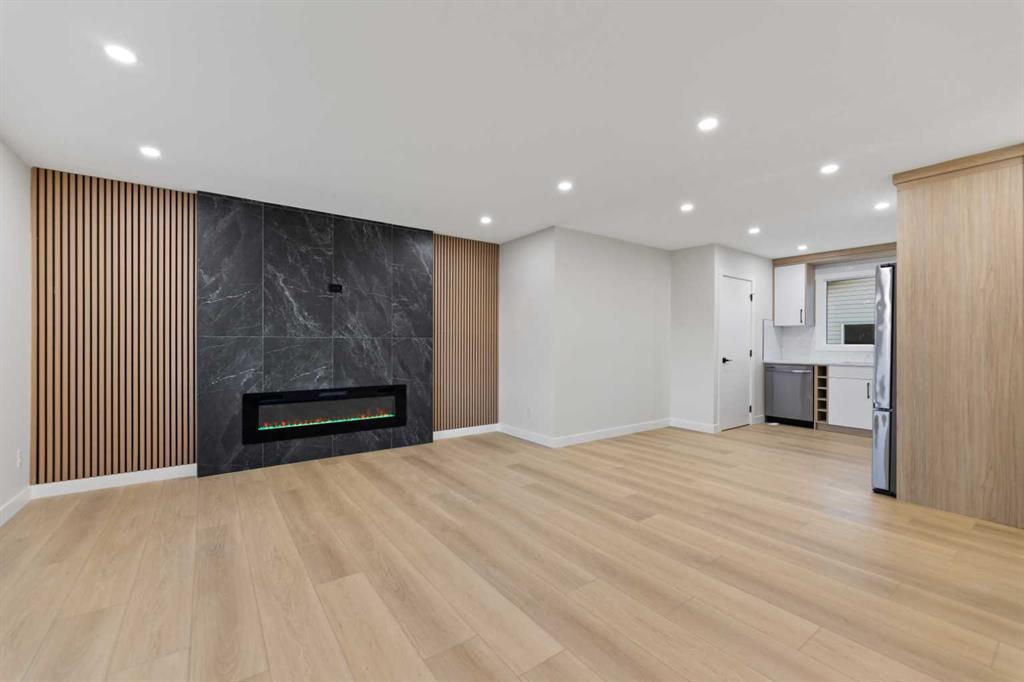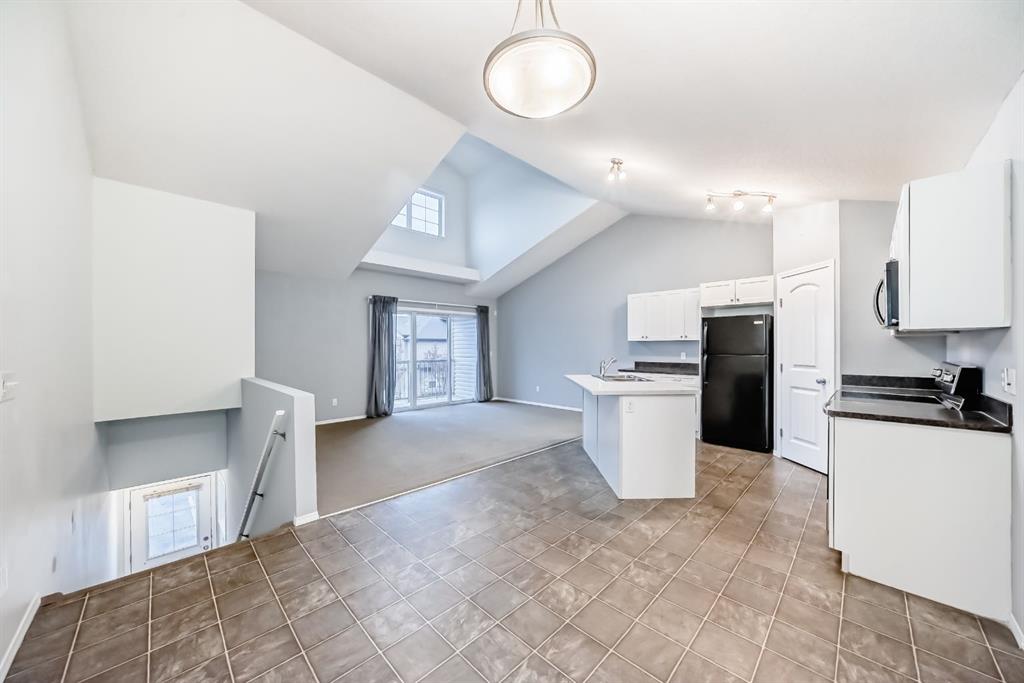318, 12310 102 Street , Grande Prairie || $299,900
SPECTACULAR C0MPLETELY UPDATED 3RD FLOOR 2 BED, 1 BATH + DEN unit located in building A at Inverness Estates. You will be impressed with the top-of-line modern updates in this space! Open concept floor plan with 9 ft ceilings, all new trendy lighting and large windows for lots of natural light. A/C wall units in living and bedroom provide year-round comfort. U-shaped kitchen includes plenty of crisp white cabinets with sleek black hardware and light rail, full marble tiled backsplash, pantry, Quartz countertops with waterfall edges, Frigidaire Prof. Series stainless appliances, under-mount Silgranit sink and handy breakfast bar. Large living/dining area features an electric fireplace/entertainment unit and provides access to an west-facing patio with natural gas BBQ hookup. Just off the living area you’ll find the den with built-in shelving and storage cabinet. Spacious master bedroom features a walk-through closet with built-in’s and leads through to a refreshed 4-pc ensuite with porcelain sink, tub/shower with marble tub surround, bidet attachment and moisture monitoring exhaust fan. Convenient in-suite laundry room with stackable washer/dryer. Additional upgrades include new casing, crown moulding, baseboards, luxury vinyl plank flooring, blackout/privacy blinds, integrated patio door blinds, ceiling fans, and faucets. Includes one heated underground TITLED PARKING STALL. Inverness Estates is a private and secure, professionally managed complex with a full-time on-site manager, mail room postal service, 2 elevators and a solid reserve fund. Small pets are welcome too! As a resident, you will enjoy access to a Social Room in Building A, Gym in Building B, and a Guest Suite in Building C. Close to several amenities, including the shopping mall, several restaurants, schools, new hospital, college, and transit. Solid concrete foundation plus concrete between each unit make this not only the quietest condo in the city, but the most structurally sound condo unit to invest in! MAINTENANCE-FREE CONDO LIVING AT ITS FINEST!
Listing Brokerage: Grassroots Realty Group Ltd.




















