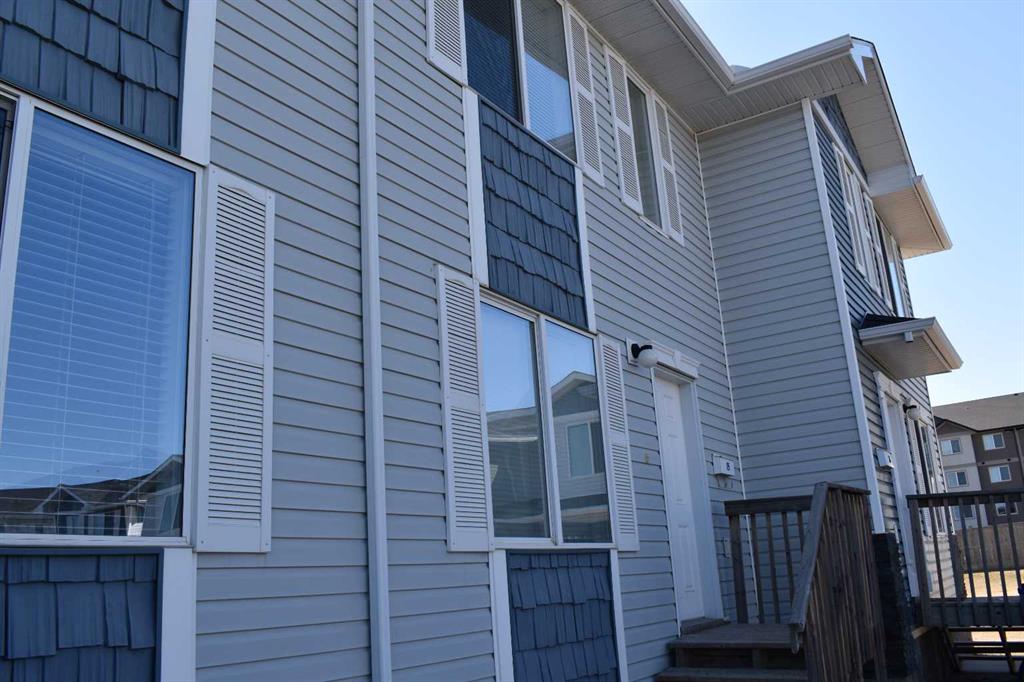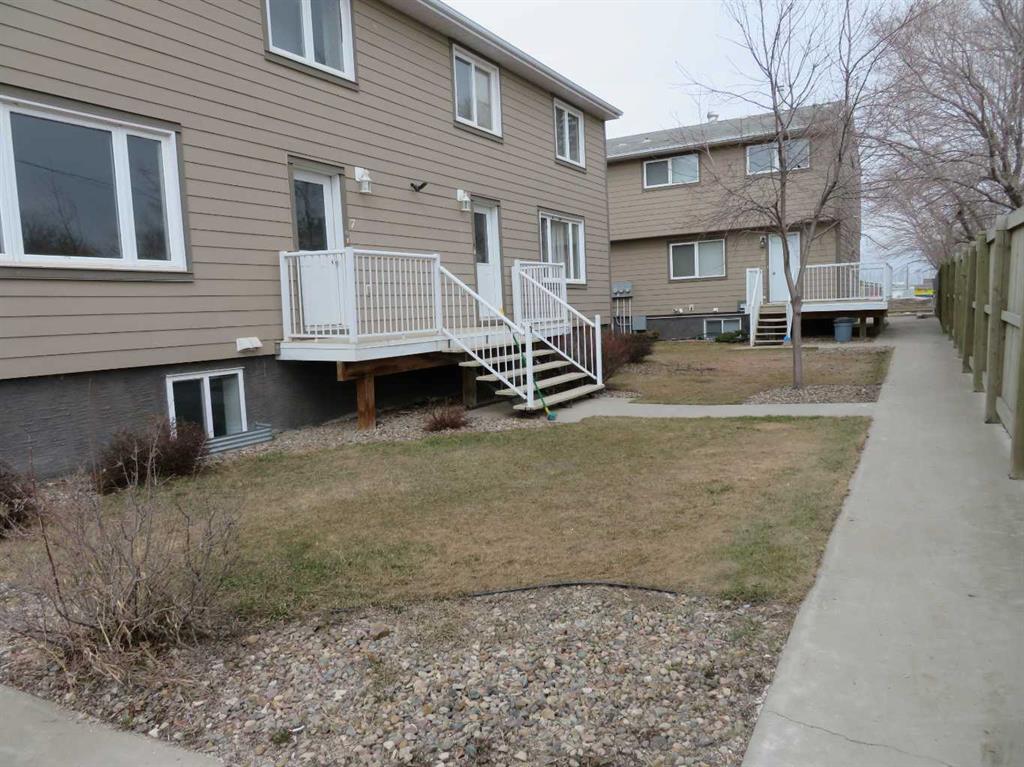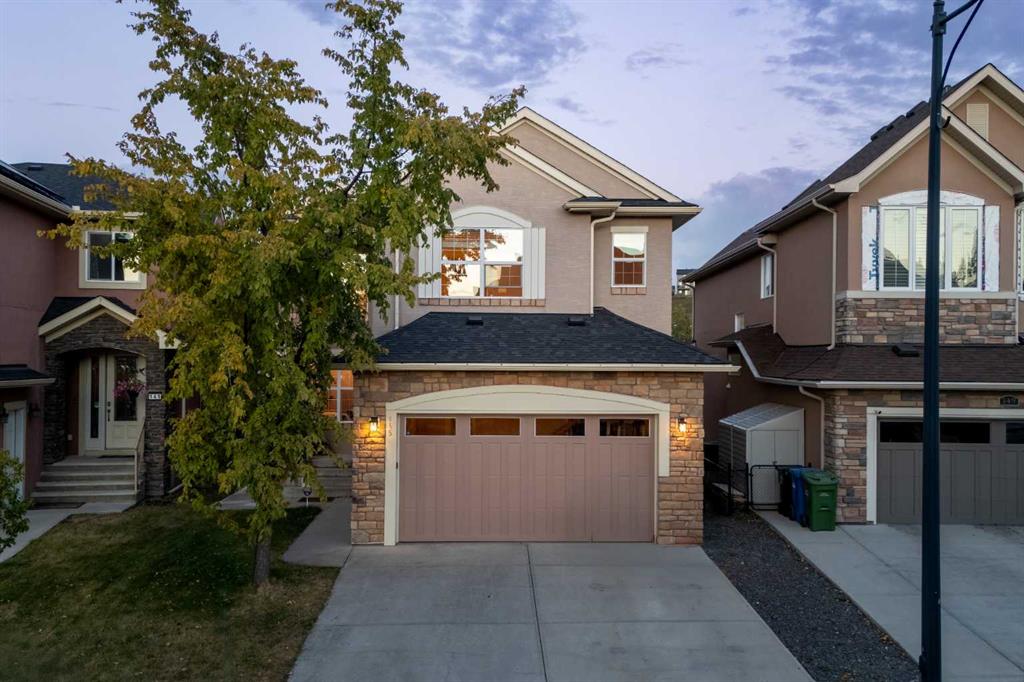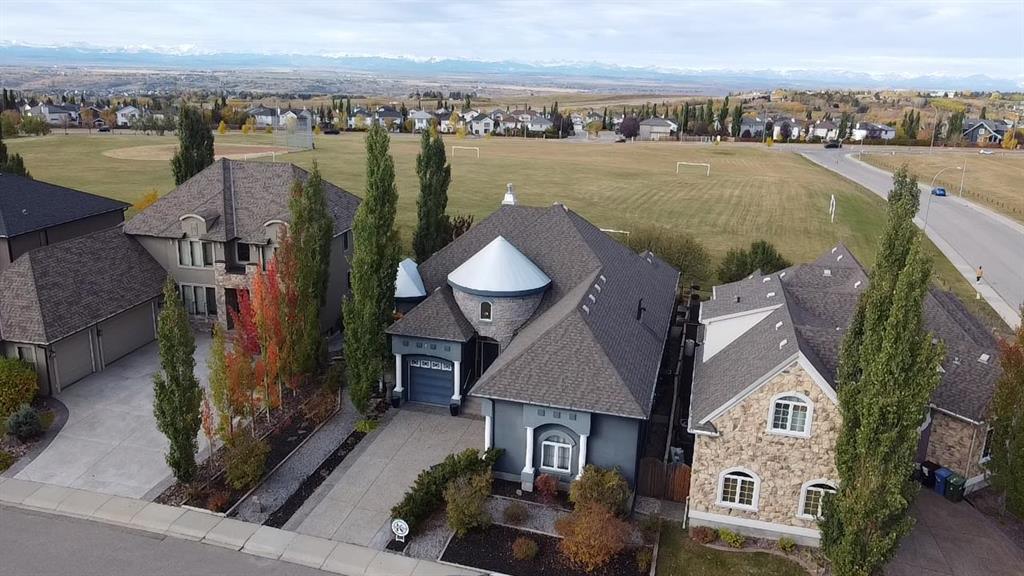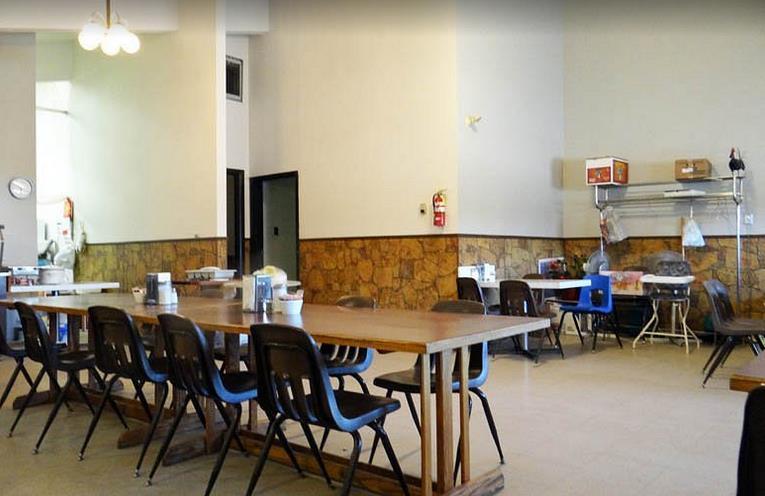7 Rockcliff Landing NW, Calgary || $1,350,000
**Click to view our CINEMATIC VIRTUAL TOUR and iGuide** Welcome to 7 Rockcliff Landing—a stunning French Country-style bungalow in prestigious Rock Lake Estates in Rocky Ridge, offering over 4,200 sqft of fully finished living space. A grand main entrance, a bright open-concept main floor, and uninterrupted Rocky Mountain views create an impressive yet inviting atmosphere from the moment you walk in. The main living space flows effortlessly into a private west-facing backyard, backing onto walking trails and green space. Designed for both family life and personal retreat, this home features: Two heated attached garages. Optional his-and-hers home offices. Luxurious primary suite with dual walk-in closets and private ensuites. This home has another 4 bedrooms, including a walk-up basement with separate entrance. Private elevator for full accessibility. The fully finished lower level is a family\'s dream, complete with a rec room, wet bar, steam shower, cold room, and safe room (3\'x4\')—all warmed with in-floor heating. Extras include a custom mudroom with dog wash, flexible office/guest spaces, and abundant storage throughout. Upgrades: $40K into backyard landscaping including a putting green, full central air (2022), water softener (2023), new steam shower unit (2023), new IBC tankless hot water (2023), New carpet on main (2021). Minutes to Royal Oak Centre, walking distance to Co-op, and quick access to major routes—this home offers luxury, comfort, and convenience in one perfect package. Book your private tour today—this gem won’t last!
Listing Brokerage: Real Broker










