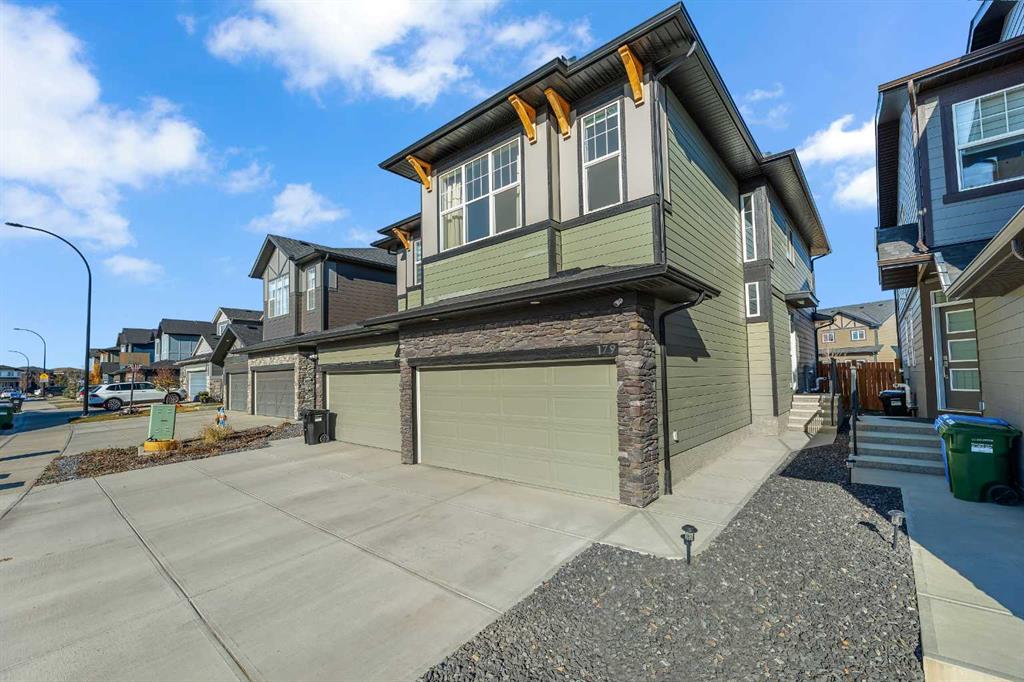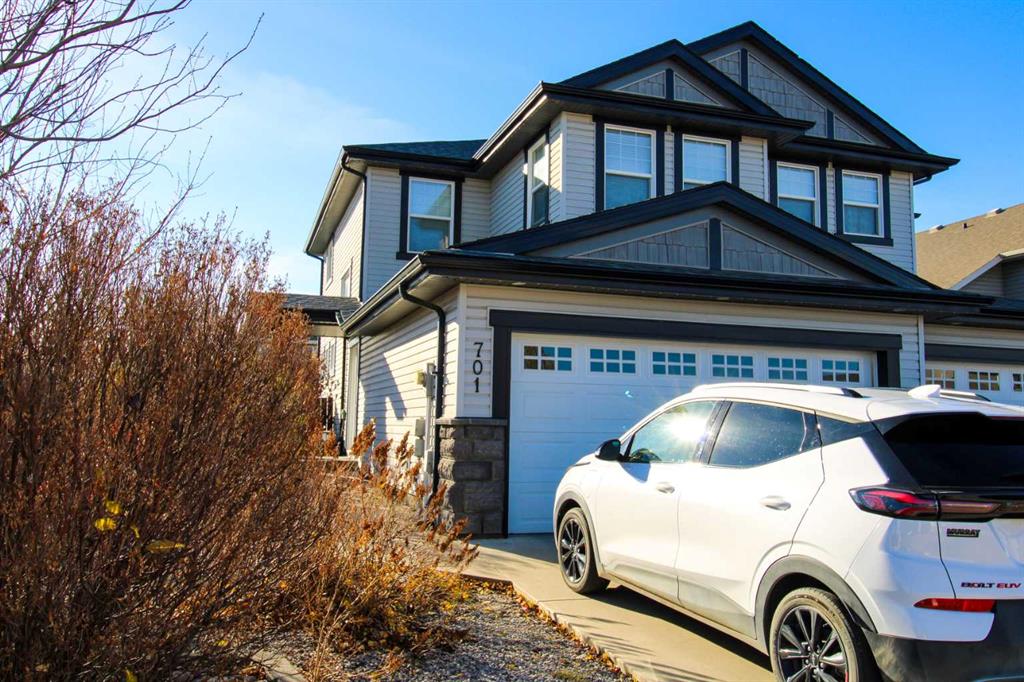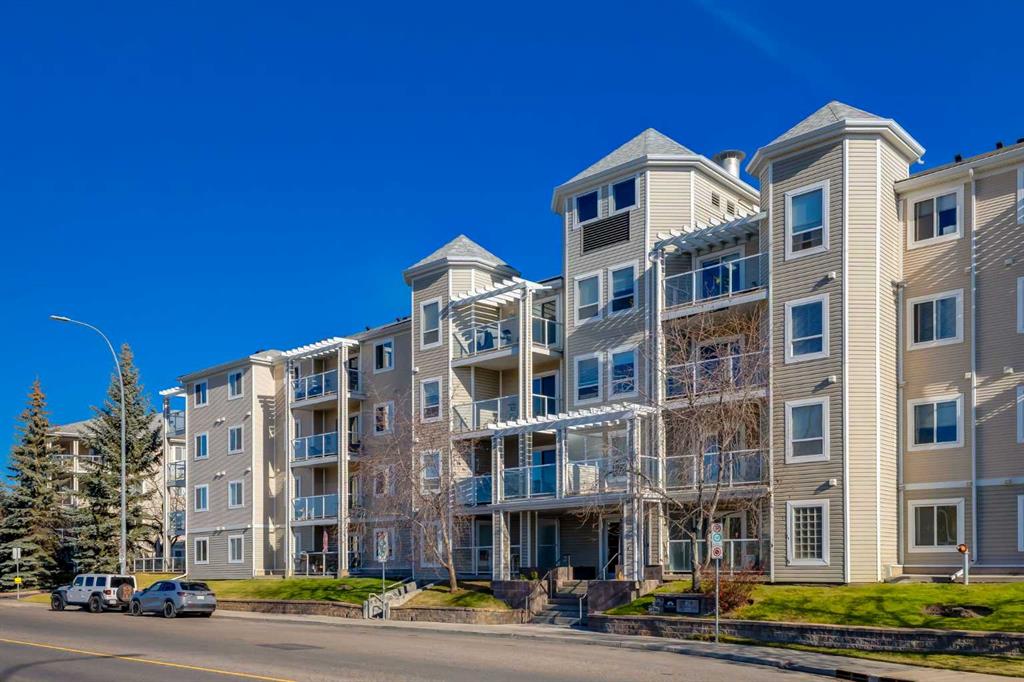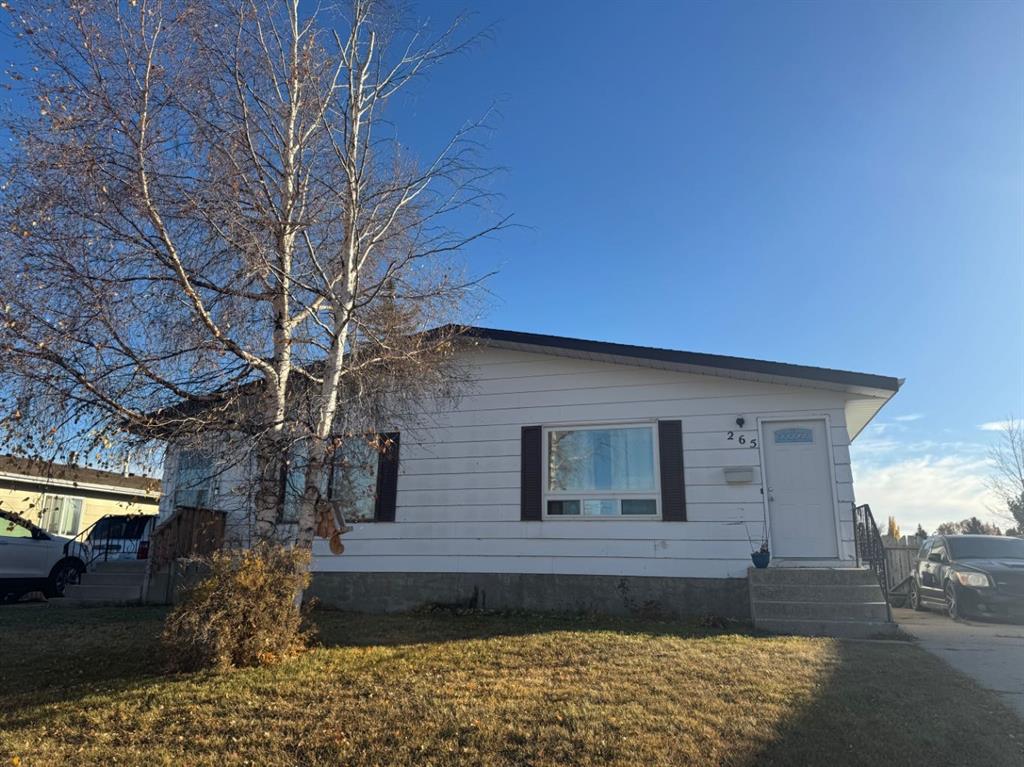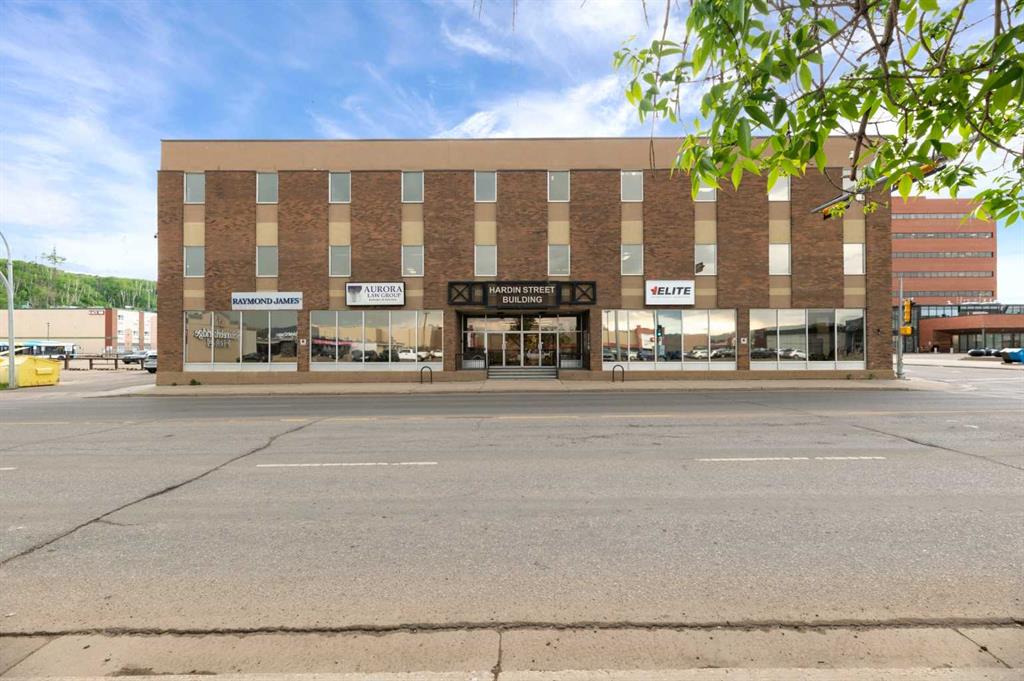105A, 9816 Hardin Street , Fort McMurray || $20
Prime Main Floor Office & Medical Space – Hardin Street Building, Fort McMurray
Position your business in one of downtown Fort McMurray’s most recognized professional addresses — the Hardin Street Building. This 3,850 sq. ft. main floor space is fully built out and ready for immediate occupancy, featuring a welcoming reception area, multiple private offices, and ample storage. The layout can be customized or demised to meet your business requirements, making it ideal for medical, professional office, wellness, educational, or studio-based uses.
The building is modern and professionally managed, offering full air conditioning, contemporary interior finishes, two elevators, secured key-card access, 24/7 camera surveillance, and ample surface parking for tenants and visitors. Tenants benefit from exceptional accessibility with direct connections to Highway 63 and Memorial Drive, and are within walking distance of downtown retail, dining, and essential services. The landlord is open to working with tenants on tailored build-outs and space planning to create the perfect environment for their operations.
Operating costs are estimated at $15.38 per square foot, inclusive of utilities. Flexible lease terms and tenant incentives are available, with possession offered immediately or on a flexible basis. Whether you’re establishing a new location or expanding your operations, the Hardin Street Building provides a high-exposure, adaptable space designed to support long-term business success.
Listing Brokerage: COLDWELL BANKER UNITED










