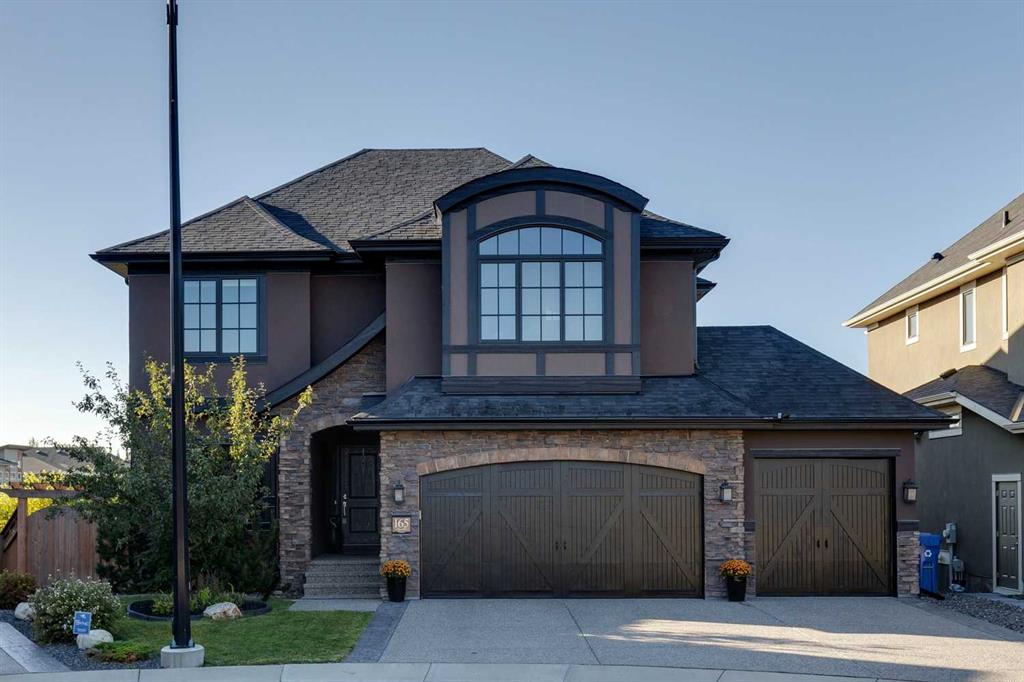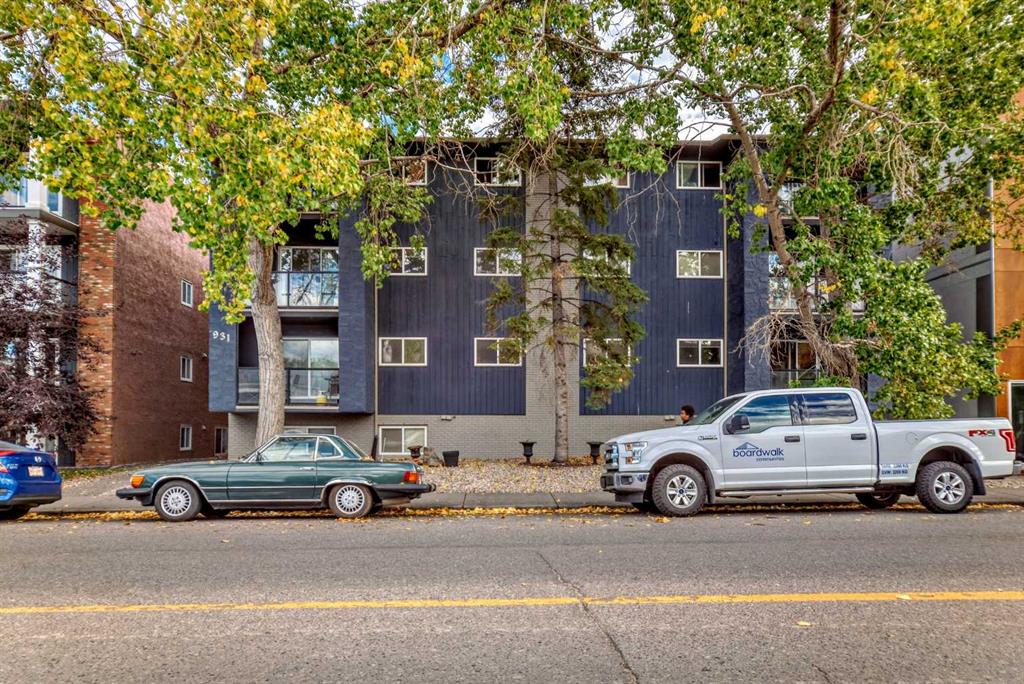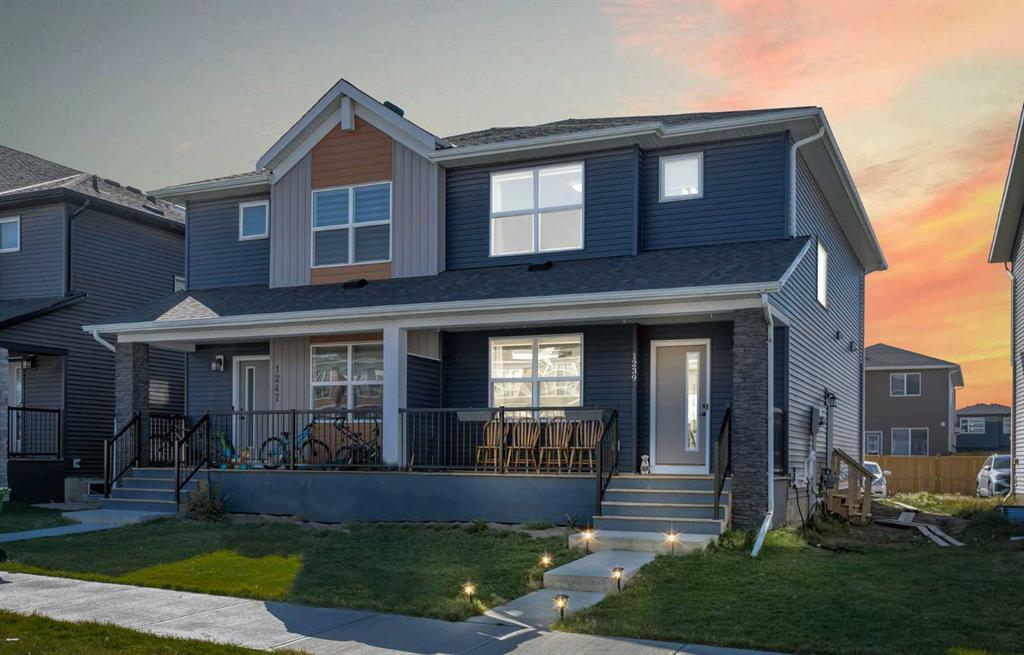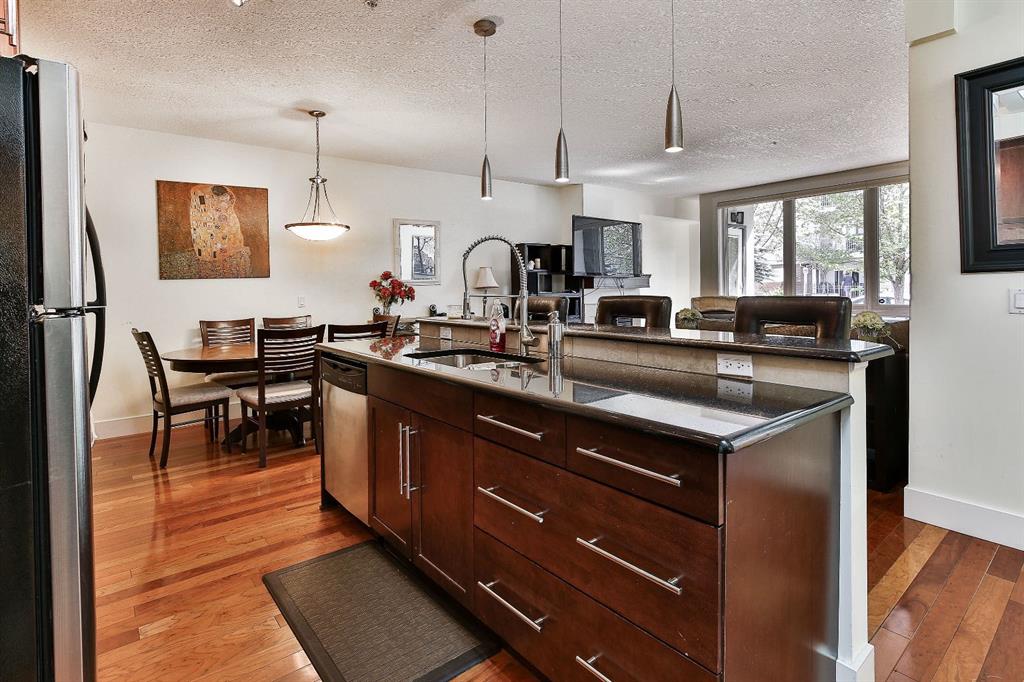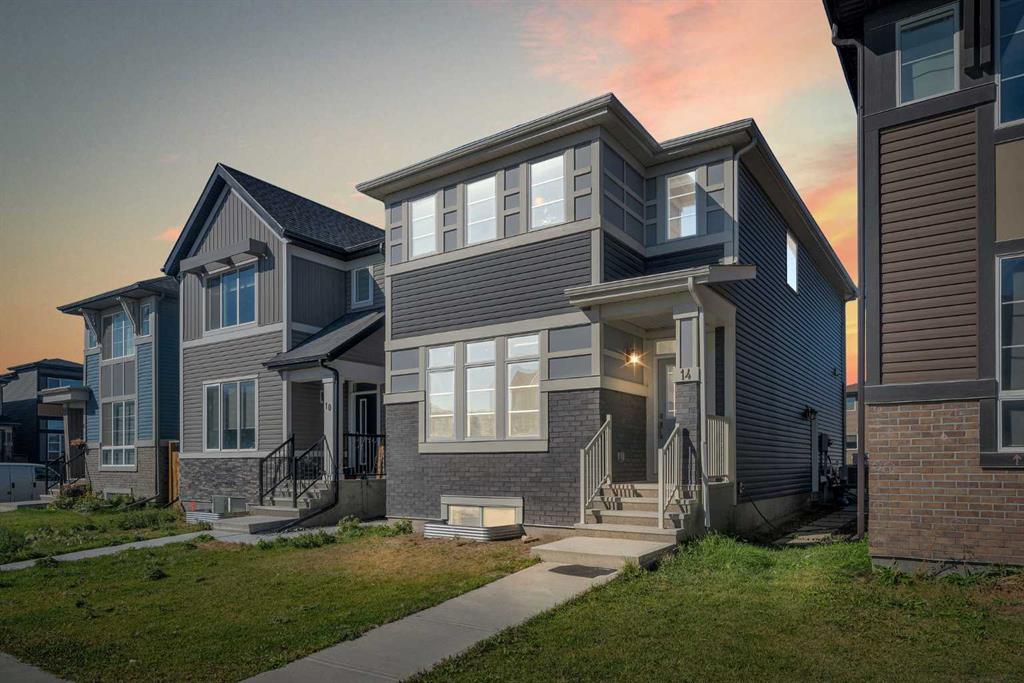104, 41 6A Street NE, Calgary || $449,900
Located in the heart of Bridgeland, this desirable two-bedroom condo hosts exemplary finishes, a premium location and a rare design that encompasses nearly one thousand square feet of living space! This is the perfect live-in or rent-out investment and it is located within a premier boutique building of only sixteen units! This coveted corner unit has its own personal front door through the walk-up patio. This allows you to have the best of both worlds, a low maintenance lifestyle living in a condo, but the benefits of having your own entrance which makes it feel more like home. From the moment you walk in, your will be impressed by the meticulous care and thoughtful design of this home. The open concept design has 9’ ceilings and features stunning hard wood floors under a plethora of natural light from the many windows throughout the space. The beautifully appointed kitchen has luxurious finishes with a neutral palette that is timeless in design. The kitchen showcases extended cabinetry, complimented by granite countertops, full-sized professional appliances and designer backsplash. The extravagant island has space for four and a rare and welcomed formal dining area sits adjacent to the island. The dining room could be flex space or an in-home office – or with this generous square footage you can have both! From here, the dining area seamlessly transitions into the living room, an unforgettable space for friends and family to gather. The living room is adorned with light as it hosts beautiful windows and a floor to ceiling glass door that accesses your picturesque patio, a retreat for summer nights with your loved ones. A spectacular feature of this condo is that this unit offers a desirable street view from the balcony and the raised balcony ensures privacy as it is enveloped with its serene and lush landscaping, a private outdoor oasis! When your day comes to an end, unwind in your primary retreat. The bedrooms are ensconced on one of the unit offering the ideal configuration for privacy and versatility between guests or roommates. The primary has space for a king-sized bed alongside a spacious closet. The second bedroom is ample in size and can be used as a guest room, office or gym. The four-piece bath sits in between the bedrooms and has matching granite counter tops with an extended vanity! This unit features in-suite laundry and in our winter months you will love your heated, underground parking stall. For those with furry friends, this complex backs directly unto a small off leash park. Bridgeland is an award-winning community with walkability to Downtown Calgary and quick access to transit. The area is affluent & offers top-rated restaurants, coffee shops, grocery store, schools a dog park and a plethora of natural pathway systems alongside the Bow-River and Princess Island Park. Perfect for those looking to right-size, this townhome has exceptional value & leaves nothing to be desired! No weight restriction on pets (board approval), furniture negotiable
Listing Brokerage: Real Estate Professionals Inc.










