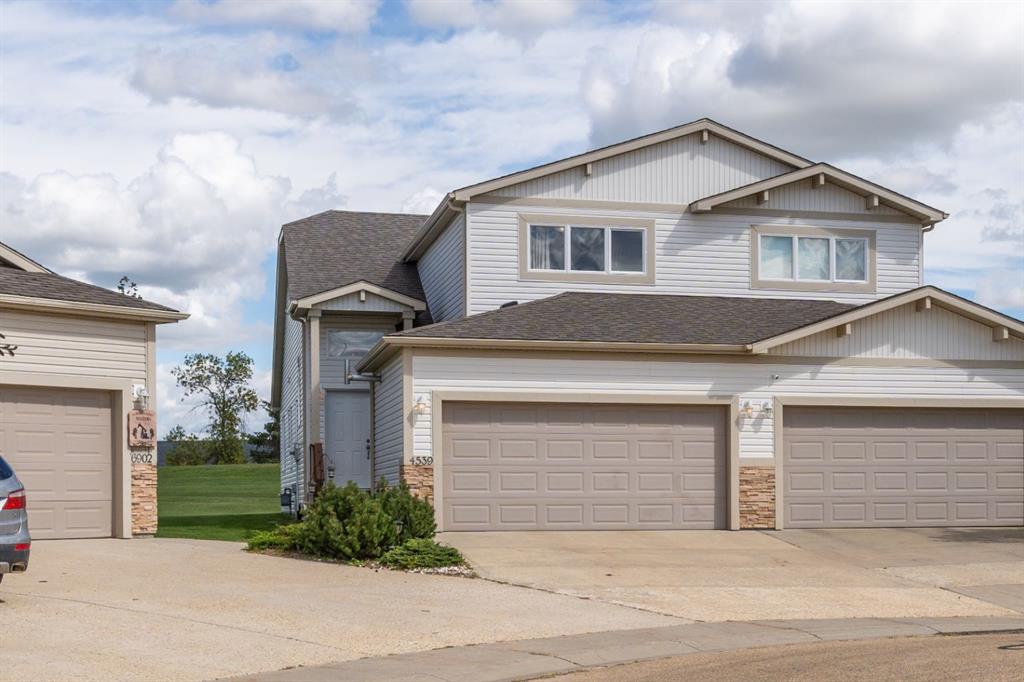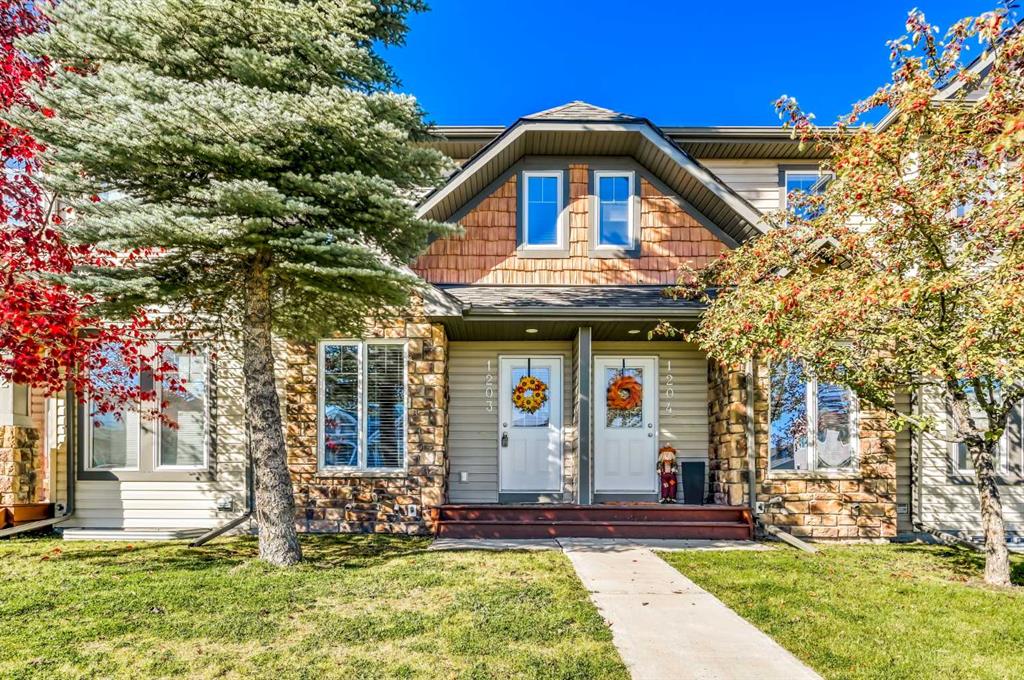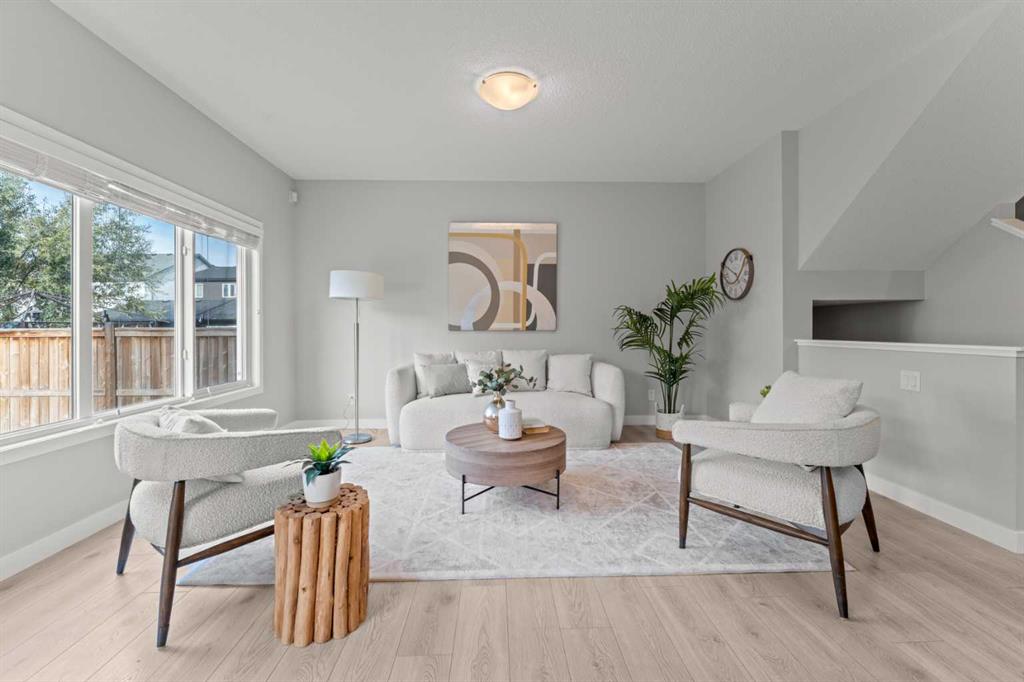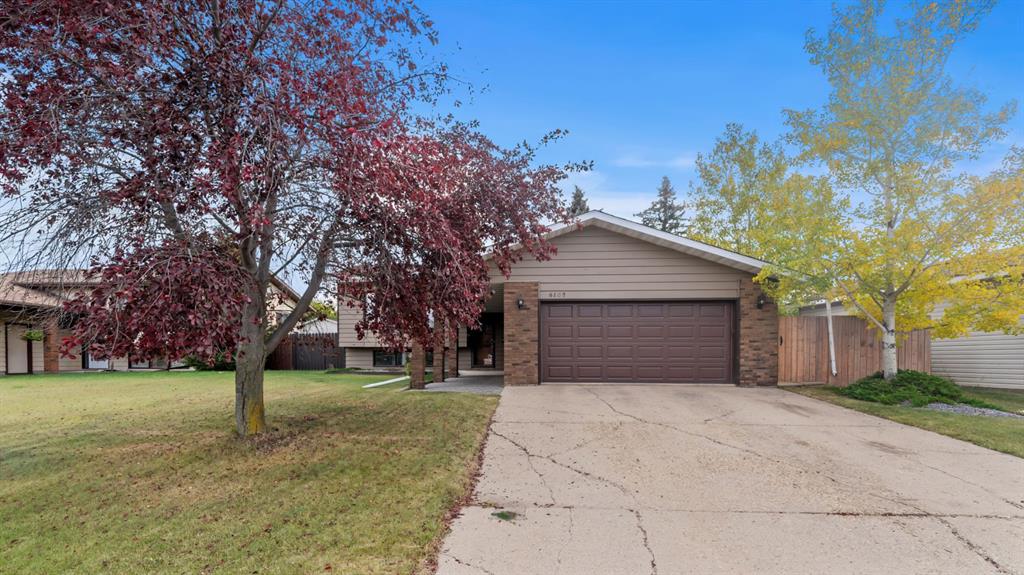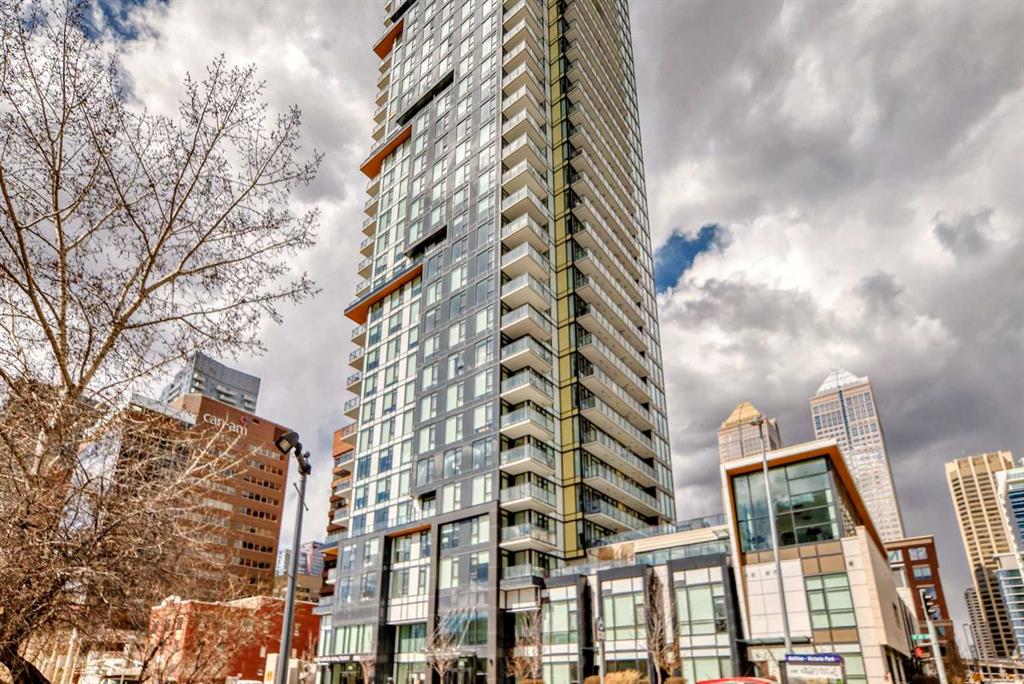23 Seton Rise SE, Calgary || $659,900
***OPEN HOUSE – Saturday, October 18, 10:30 AM - 1:00 PM***$40,000 SOLAR PANEL SYSTEM | 4 BEDROOMS UPSTAIRS | NEAR SOUTH HEALTH CAMPUS HOSPITAL | STEPS TO PARKS & AMENITIES
Enjoy the best of modern, energy-efficient, and family-friendly living in this beautifully maintained 4-bedroom, 2.5-bath home in the heart of Seton. Perfectly located steps from playgrounds, the Seton pump track, basketball court, dog park, and the popular toboggan hill — ideal for active families year-round.
The open-concept main floor offers a bright, welcoming layout perfect for gatherings. The chef-inspired kitchen features quartz countertops, full-height cabinetry, stainless-steel appliances, a walk-in pantry, and an oversized island that anchors the space. The dining and living areas open to a professionally landscaped backyard with a large deck and manicured greenspace — perfect for relaxing or entertaining.
Upstairs, you’ll find four spacious bedrooms, including a primary suite with a 5-piece ensuite featuring dual vanities, a soaker tub, and a walk-in closet. A convenient laundry room and a shared double-sink bathroom complete the upper level.
Additional highlights include central air conditioning, an epoxy-finished double garage with an 8-ft door, and a $40,000 solar panel system installed 2 years ago, offering exceptional energy efficiency and long-term savings. The unfinished basement provides huge potential for future customization.
Located close to South Health Campus Hospital, Seton YMCA, top-rated schools, shopping centres, cinemas, and diverse restaurants, this home delivers comfort, convenience, and modern style in one of Calgary’s most vibrant communities.
Smart, stylish, and move-in ready — this is modern Seton living at its finest.
Listing Brokerage: eXp Realty










