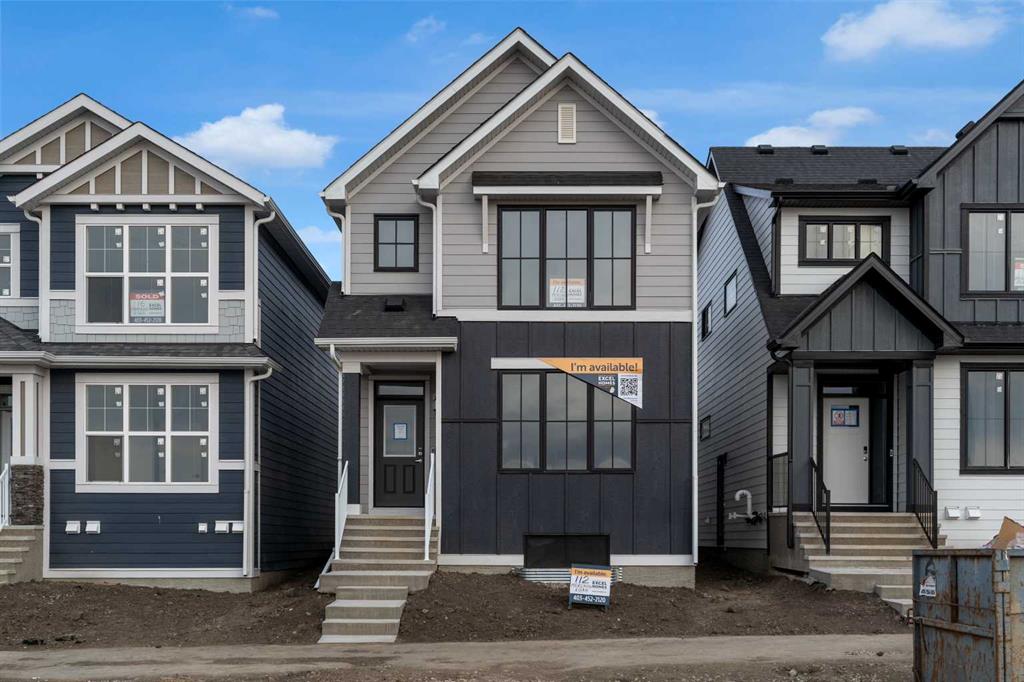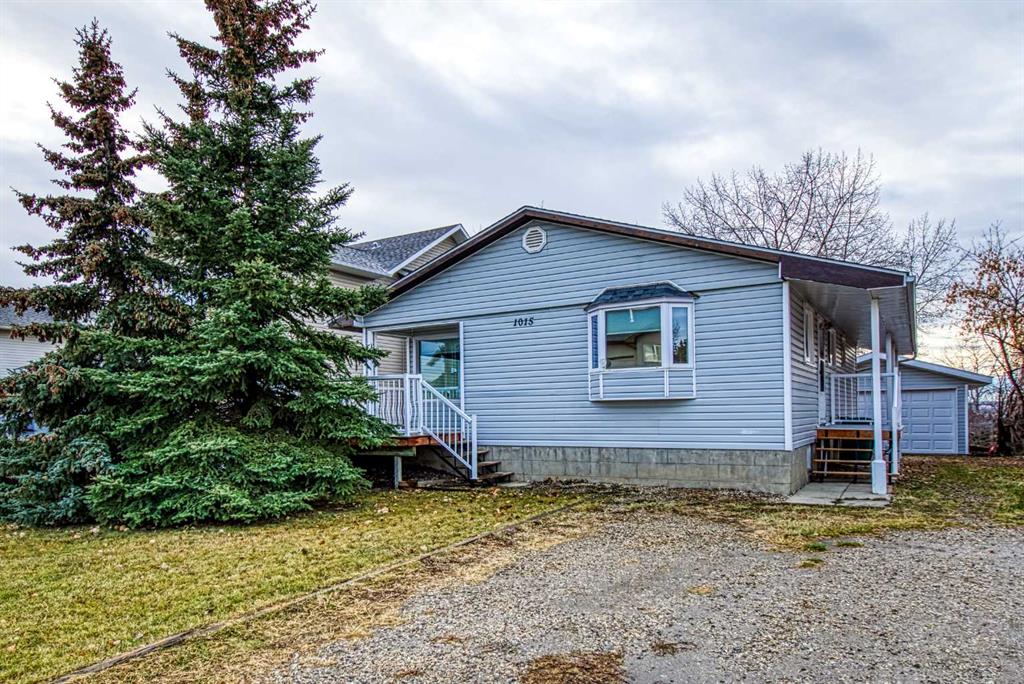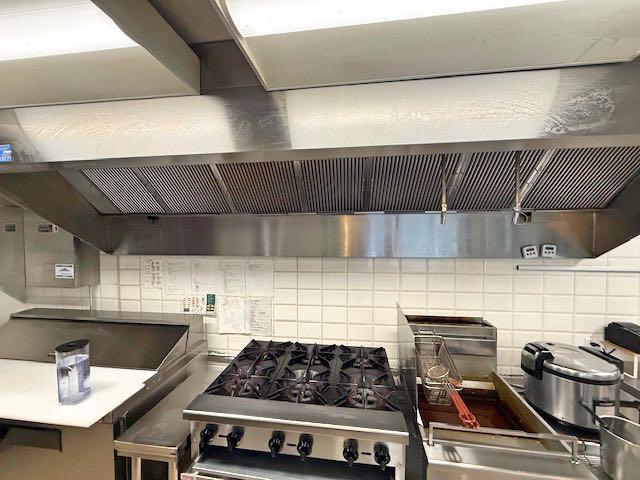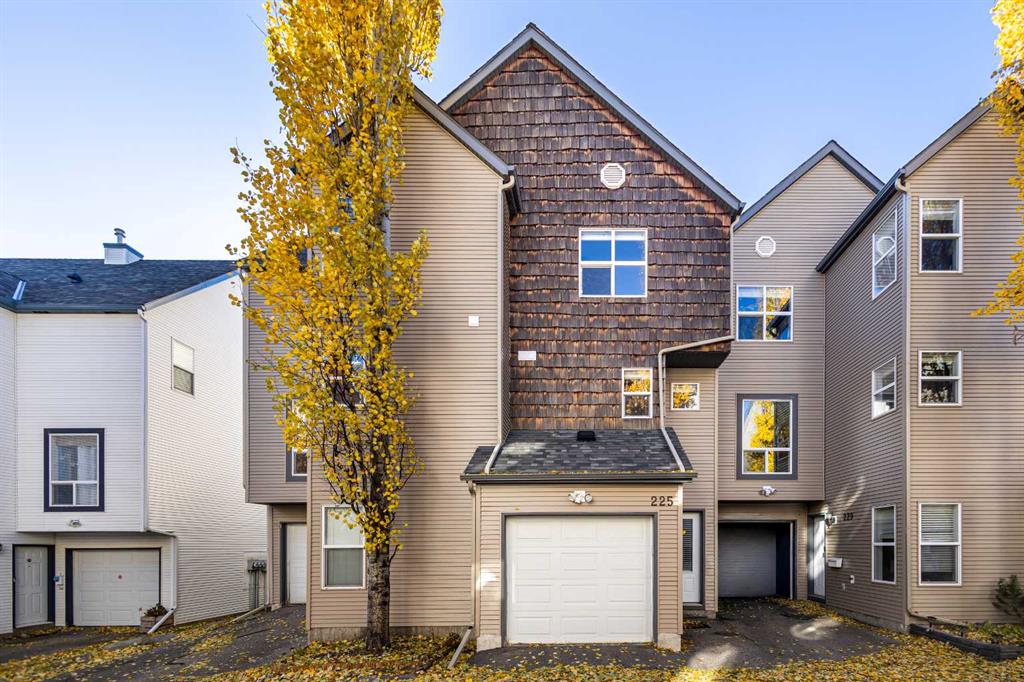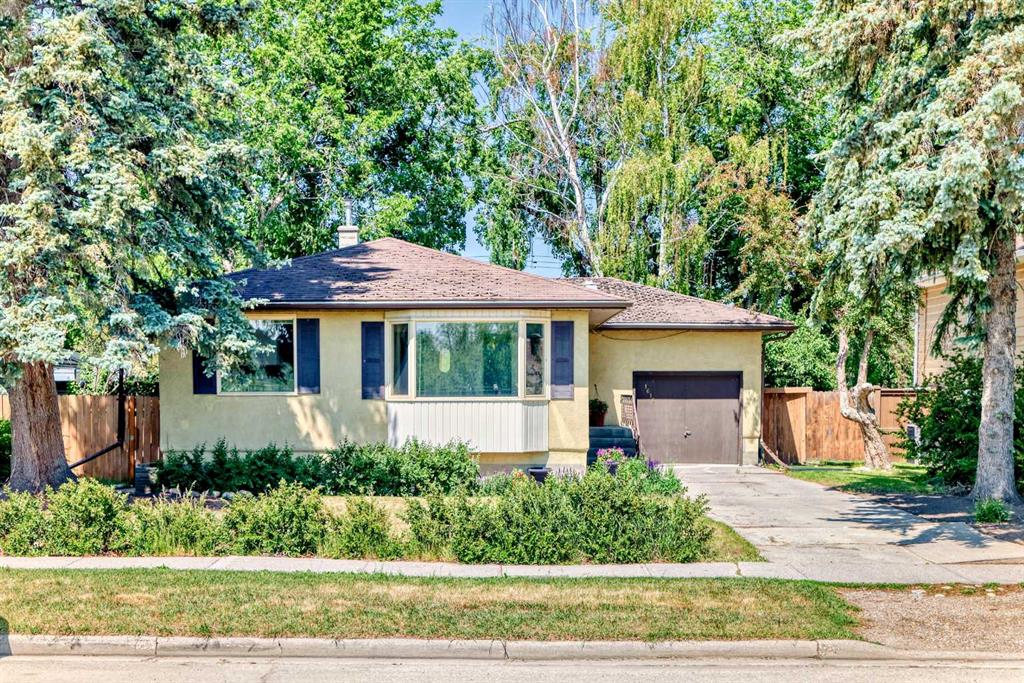225 Bridlewood Lane SW, Calgary || $384,800
Welcome to Wild Flower of Bridlewood, a charming townhome complex perfectly situated in the peaceful and highly sought-after community of Bridlewood. This beautifully maintained residence combines comfort, convenience, and style, featuring 2 spacious bedrooms, 1.5 baths, and the added benefit of an attached single garage. Offering over 1,200 sq. ft. of well-designed living space, this home invites you in with a bright and airy living room showcasing large windows, a cozy gas fireplace, and direct access to a spacious deck, ideal for enjoying sunny days. The kitchen is equipped with hardwood floors, classic wood cabinetry and white appliances, creating a clean and welcoming space for meal preparation. Upstairs, you’ll find two generous bedrooms, including a primary suite complete with a walk-in closet featuring built-in organizers, and a 4-piece main bath. Convenient upper-floor laundry adds to the thoughtful layout. The unfinished basement offers excellent potential, perfect for a home office, gym, or additional storage. Enjoy the green space and walking path just steps from your back door, enhancing the sense of community and outdoor living. Ideally located with easy access to Stoney Trail, this home is close to schools, parks, shopping, dining, and transit, making it an excellent choice for families, professionals, or investors alike. Experience the perfect blend of comfort and convenience, schedule your private showing today and discover all that this home has to offer!
Listing Brokerage: 2% Realty










