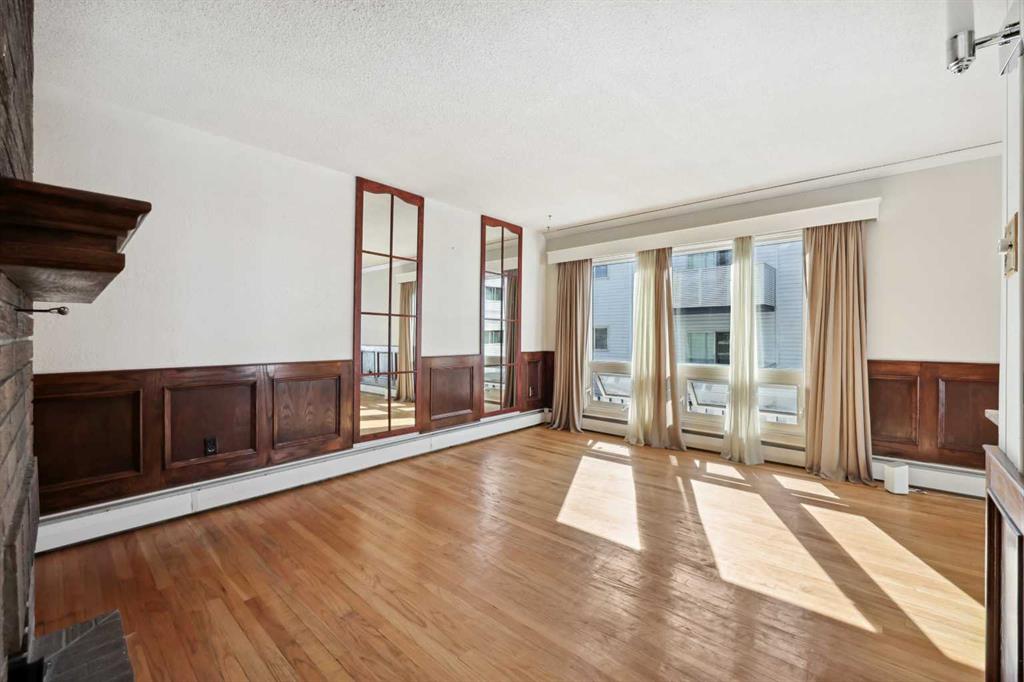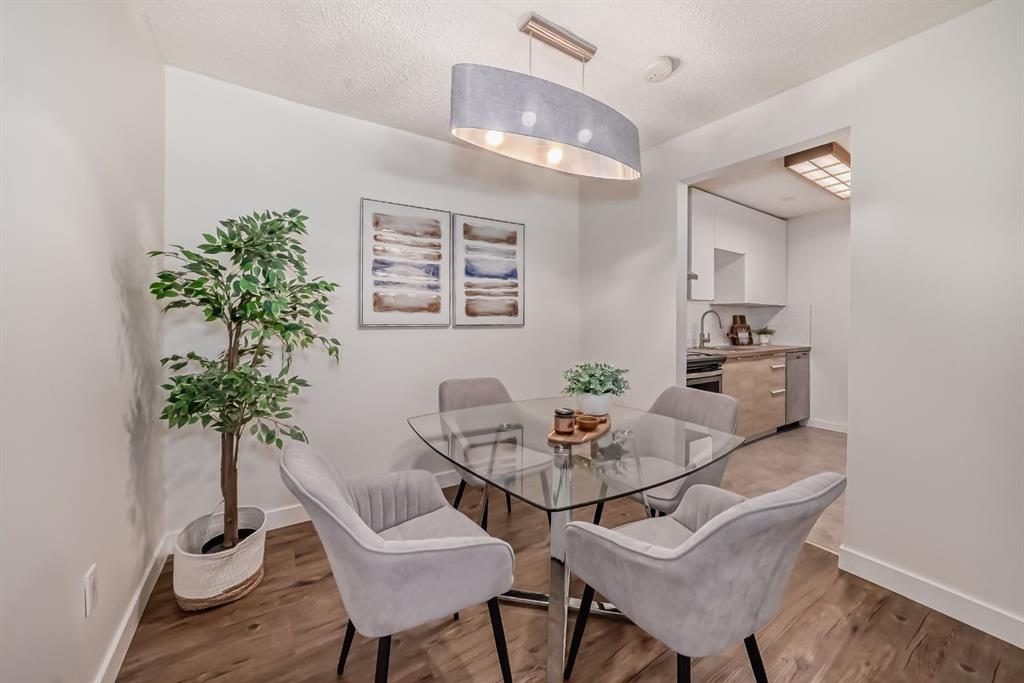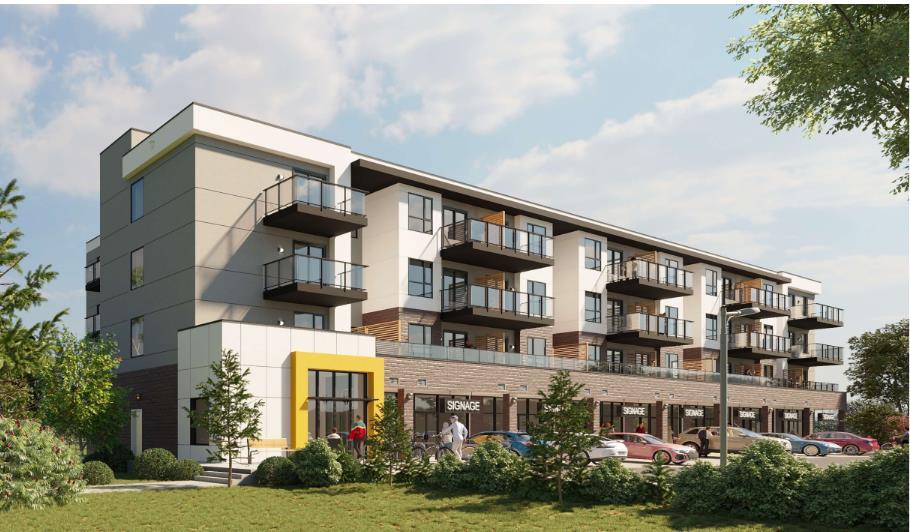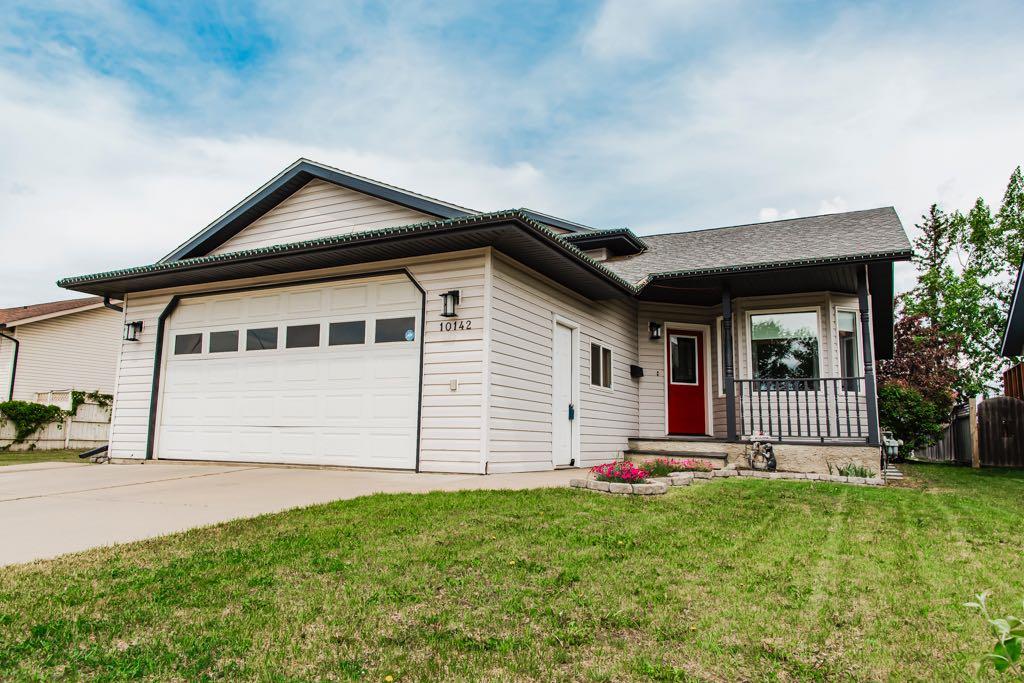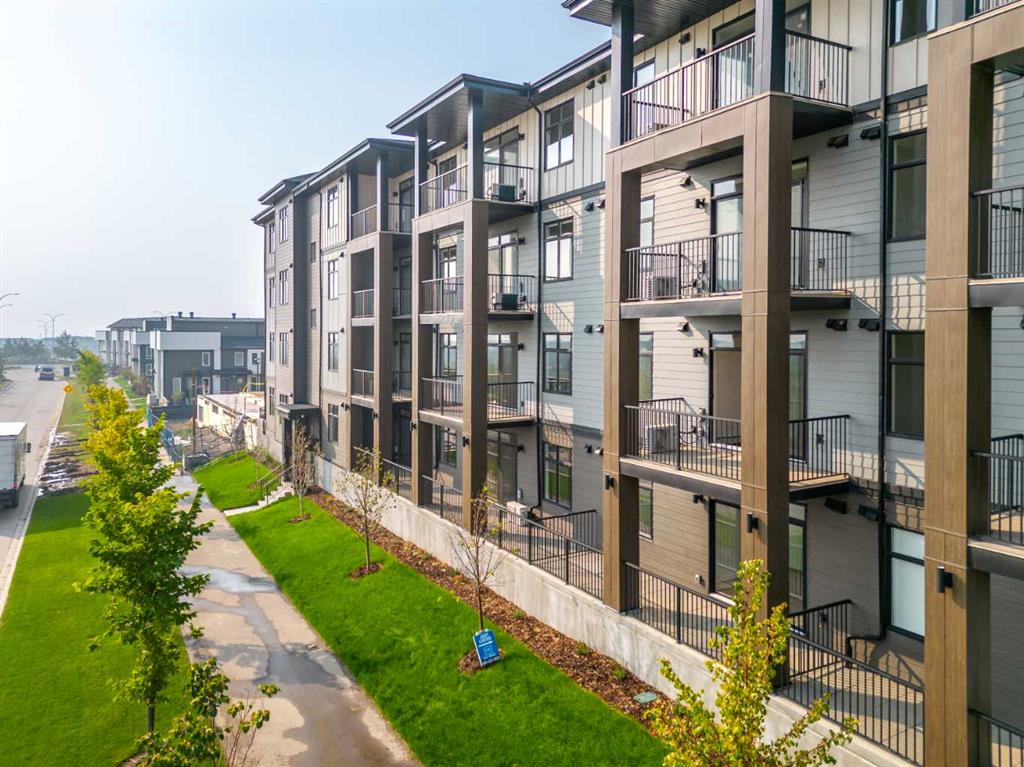5208, 200 Seton Circle SE, Calgary || $340,000
This upgraded second-floor condo in the heart of Seton offers incredible value and modern living! Featuring 2 bedrooms, a full bathroom, and convenient in-suite laundry, this home is designed for comfort and practicality. With soaring 9-foot ceilings and sleek vinyl plank flooring throughout, the open-concept layout connects the kitchen, living, and dining areas seamlessly. Sunlight pours in through large windows, creating a bright and welcoming atmosphere.
The kitchen is a standout, showcasing elegant quartz countertops, a tiled backsplash, and stainless steel appliances—perfect for cooking and entertaining. The large central island serves as a perfect gathering spot for meals and socializing. This unit also comes with a titled underground parking stall and extra storage for your convenience.
Seton’s unbeatable location puts everything you need at your fingertips! Parks, shops, and dining are just steps away, and you\'ll enjoy quick access to Deerfoot and Stoney Trails. Within walking distance, you\'ll find restaurants, schools, playgrounds, the YMCA, a Cineplex movie theatre, and South Health Hospital. Plus, Joane Cardinal-Schubert High School is nearby, with plans for even more schools offering public, Catholic, and French immersion options.
Seton\'s growing Homeowners Association (HOA) is set to elevate community life with future amenities like a splash park, hockey rink, tennis courts, and beautiful gardens—creating a perfect spot for neighbors to gather and connect. This vibrant, community-focused neighborhood encourages a lively, social lifestyle, making it easy to feel at home.
Don’t miss your chance to own this exceptional condo in a thriving area. Book your showing today and experience all that Seton has to offer!
Listing Brokerage: eXp Realty










