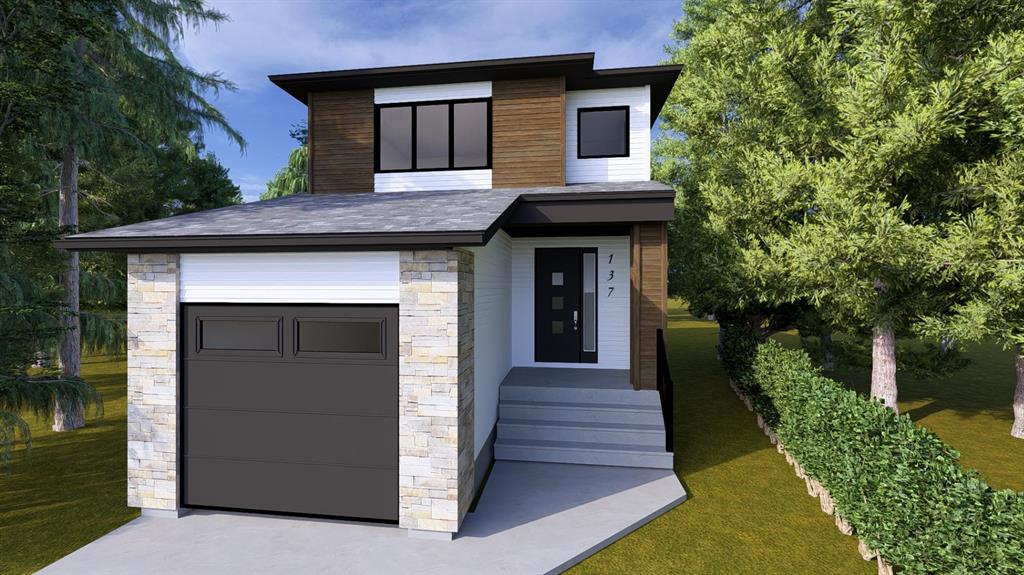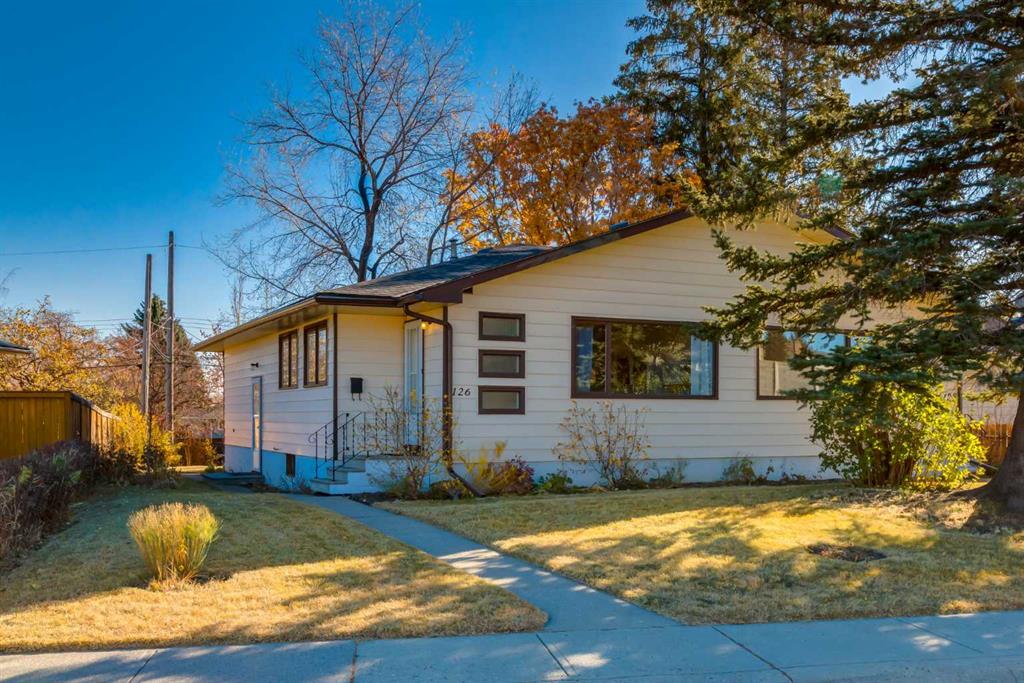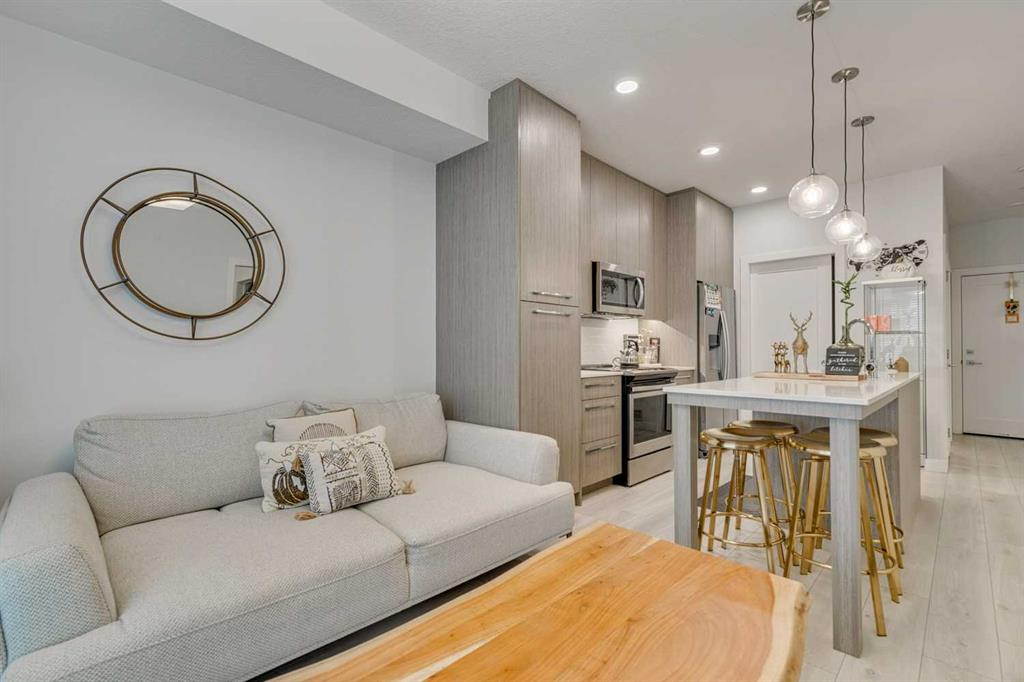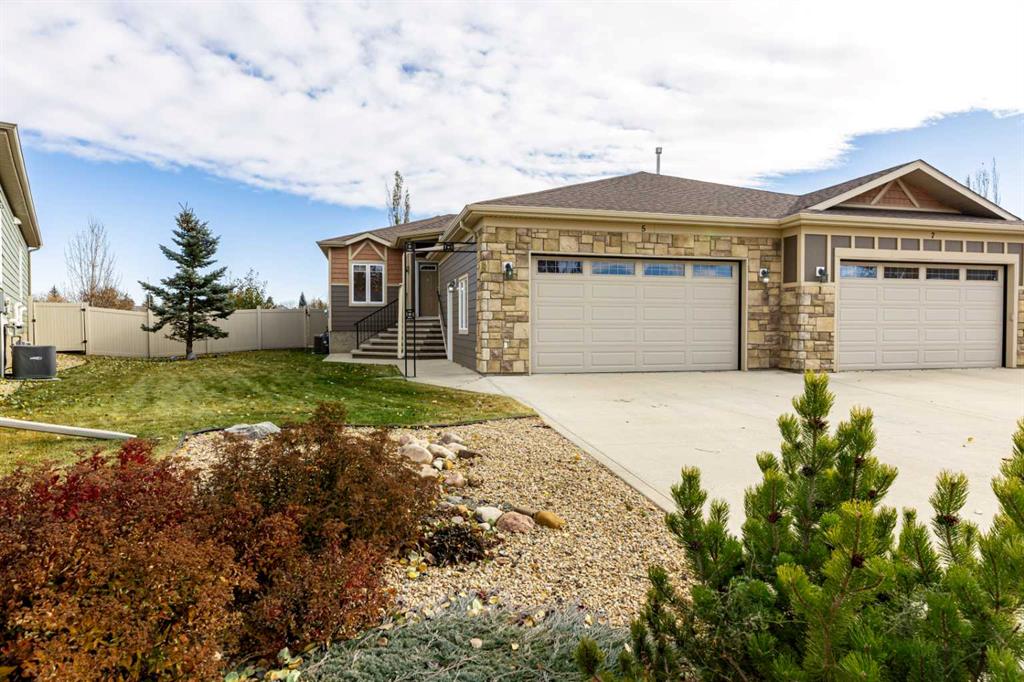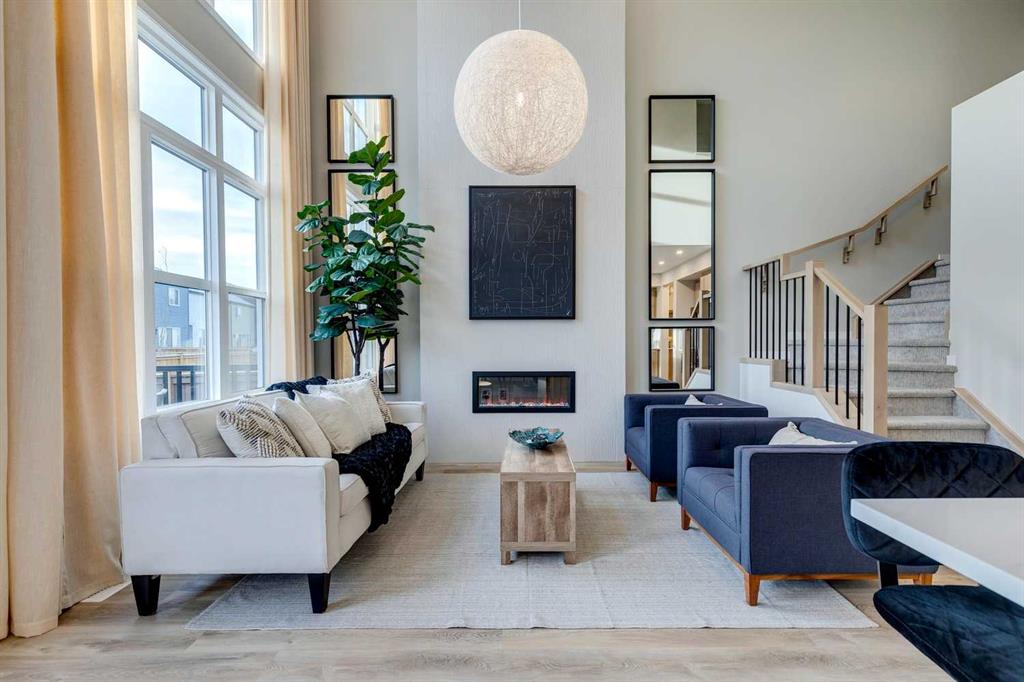16 Heirloom Drive SE, Calgary || $779,900
Open House Sunday Nov. 16th 1-3 pm Welcome to this exceptional former showhome, in the award-winning community of Rangeview—Calgary’s first garden-to-table community. Surrounded by scenic wetlands and ponds, Rangeview offers a lifestyle rooted in connection to nature, with orchards, greenhouses, and community gardens that deliver fresh produce right to residents through its unique HOA garden delivery program. New home warranties included with this home.
This stunning floorplan offers over 2,100 sq. ft. of refined living space with over $90,000 in upgrades, all the benefits of building a brand-new home without the stress of the building process, landscaping done, ready to move in. Available for immediate possession, move in before the holidays - think of the Christmas tree in main floor living room! It features triple-pane windows for superior energy efficiency, R50 insulation, a 96%+ high-efficiency furnace, low-flow fixtures, and advanced framing with a continuous vapor barrier. Each home is EnerGuide modelled and tested, ensuring verified performance, comfort, and peace of mind.
The open-to-above lifestyle room impresses with soaring ceilings and a striking floor-to-ceiling tiled electric fireplace. The kitchens stunning ceiling-height cabinets, a custom wood clad hood fan, quartz countertops, and Whirlpool stainless steel appliances, with a walk-through pantry connecting to the mudroom for added convenience. The dining area with built-in bench seating opens onto a fenced backyard and deck with skirting, perfect for gatherings.
A main floor office/ Flex room with barn door. Upstairs offers three bedrooms, a bonus room, and laundry with quartz counters. The primary suite features a massive window, walk-in closet with custom shelving, and a 5-piece ensuite with two sided 10mm glass shower, floor-to-ceiling shower tile, and an extended soaker tub and enclosed water closet A secondary bedroom includes a feature wall and walk-in closet. Superior finish standards include 9’ foundation walls, hard-surface flooring, and with a Wi-Fi Ring doorbell, USB/USB-C ports, and smart garage opener. This home also includes extra pot lights throughout, spindle rail staircases, air conditioning, in-ground irrigation, Gemstone lights, a painted double garage, upgraded carpet underlay, and window coverings. The undeveloped basement is ready for your ideas, designed for a future development or legal suite with a side entry already in place.
Ideally located near Seton, Auburn Bay, and Mahogany, with quick access to Stoney Trail and Deerfoot Trail, this home combines energy efficiency, craftsmanship, and community living. Built by Hopewell Residential, a Certified Master Builder with over 30 years of award-winning experience, this Rangeview home delivers a lifestyle built on quality, comfort, and sustainability.
Listing Brokerage: RE/MAX First










