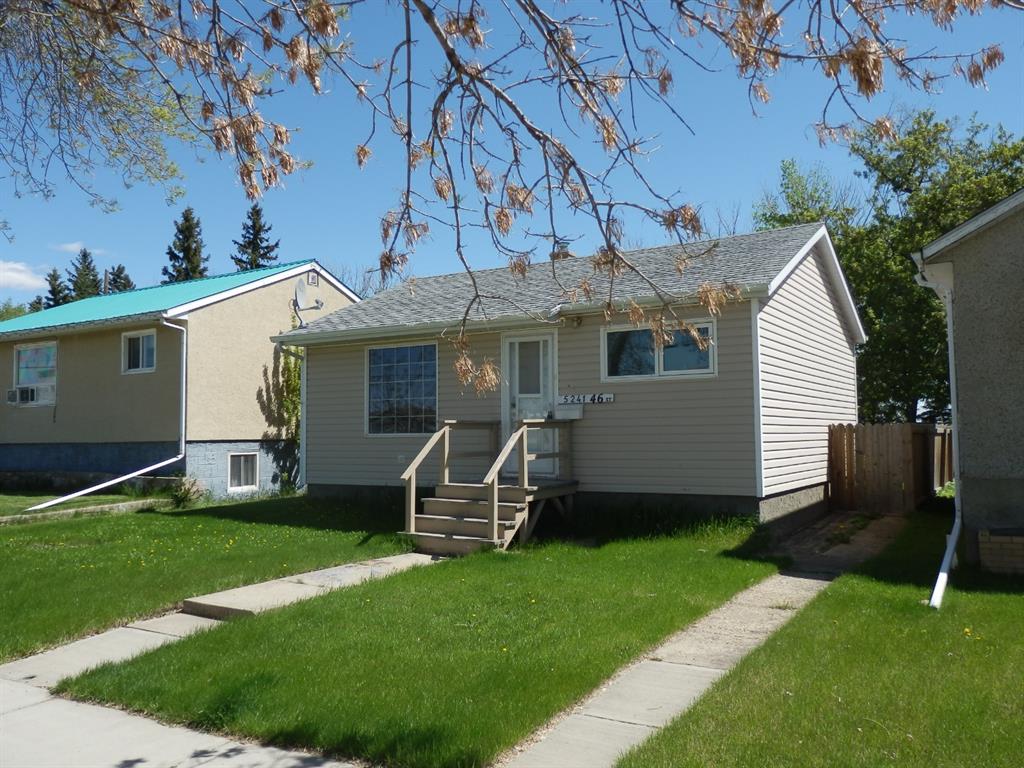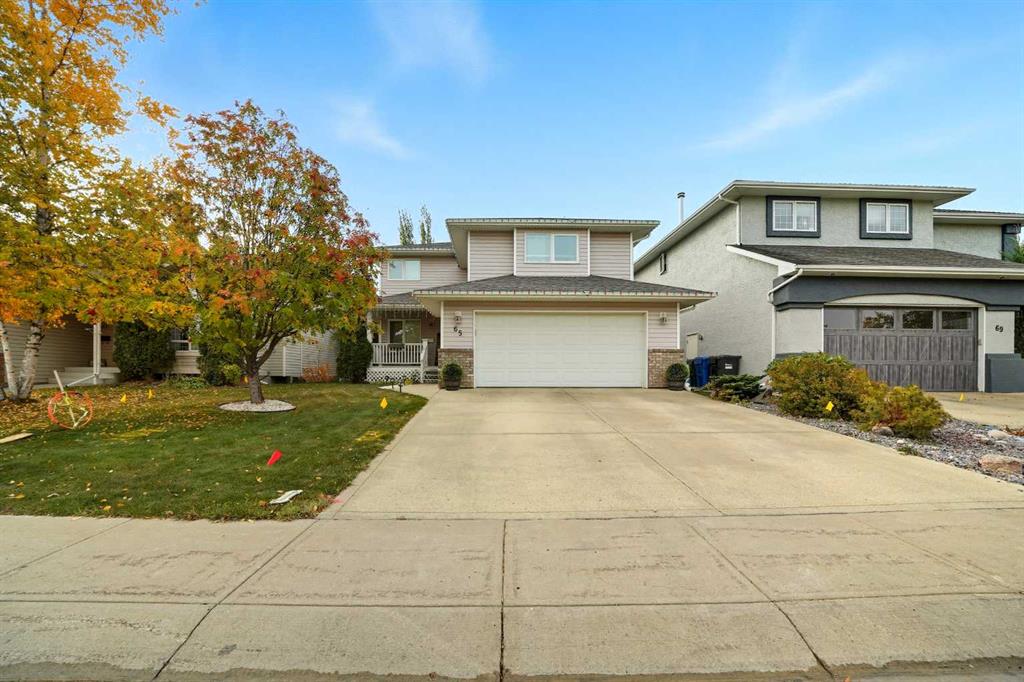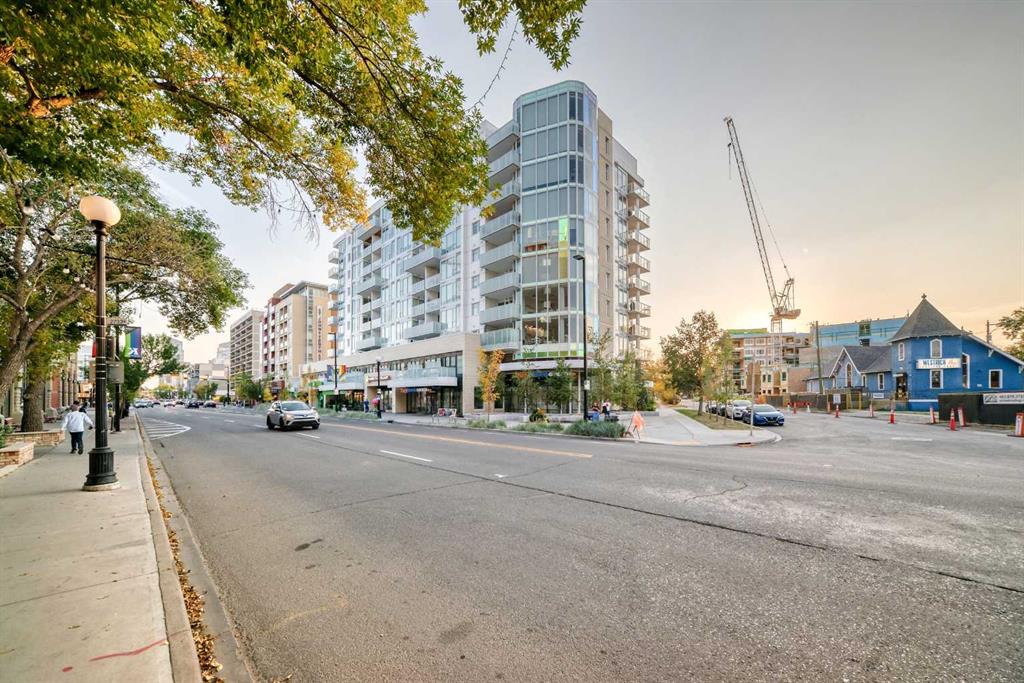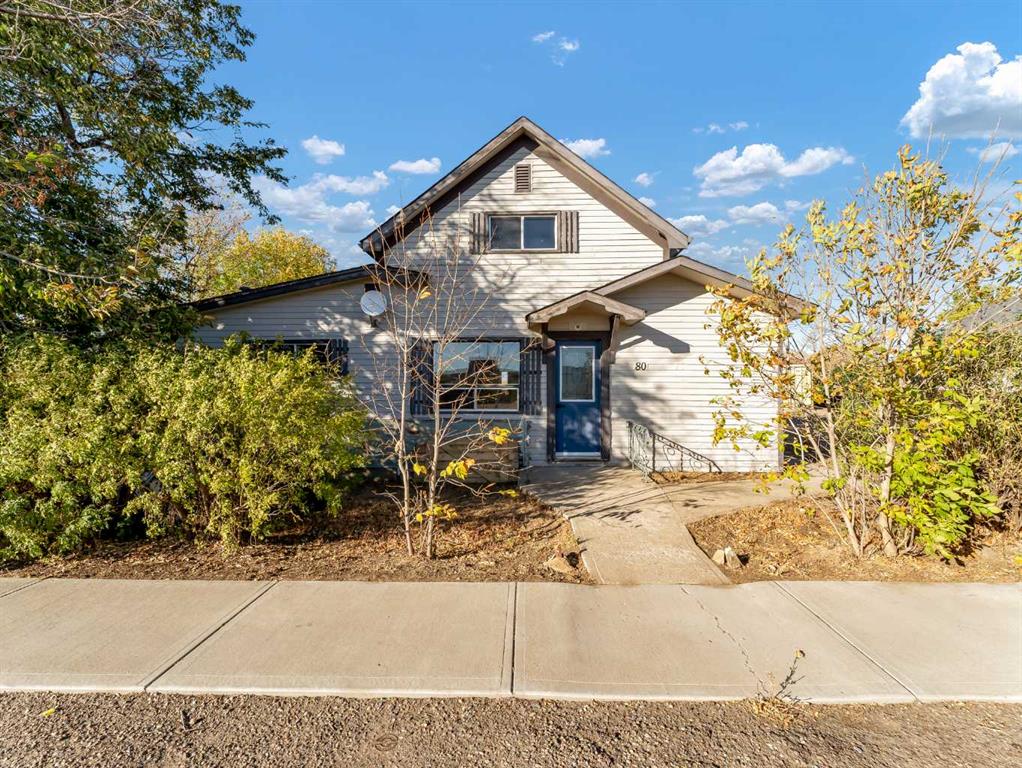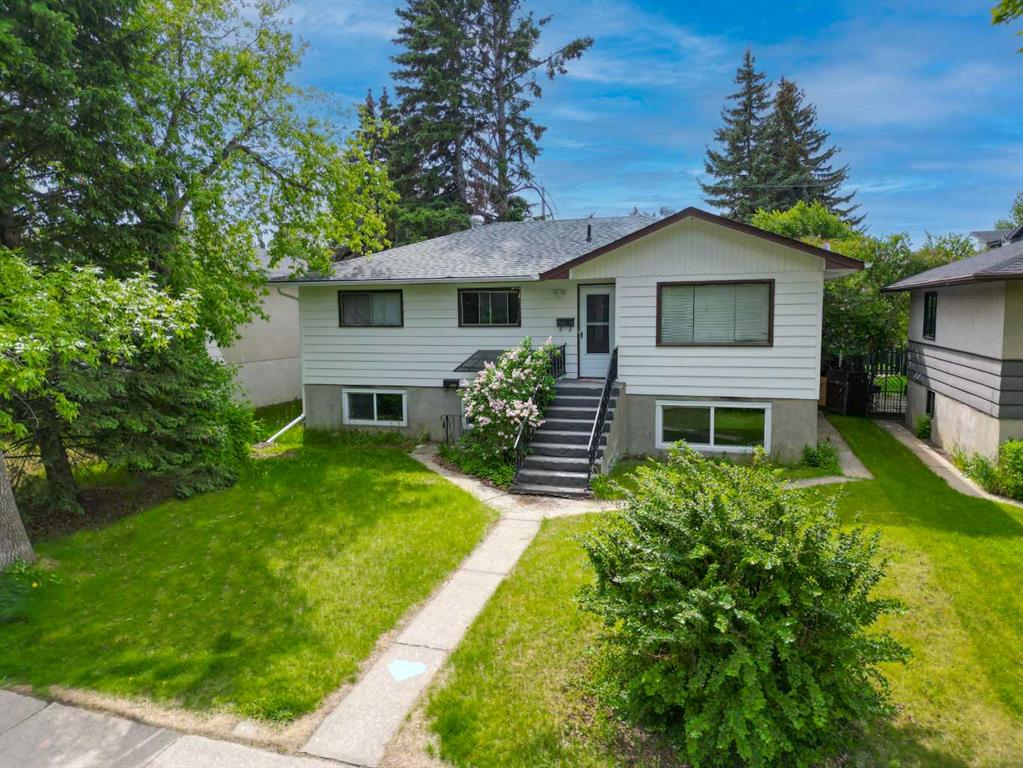65 Asmundsen Avenue , Red Deer || $549,900
Welcome to 65 Asmundsen Avenue, a large and lovely two-storey family home tucked into one of Red Deer’s most sought-after neighborhoods — Anders South! With timeless character throughout, this 4-bed, 4-bath beauty is ready for its next chapter.
Step inside to a bright, open-concept main floor designed for connection and comfort. The south-facing backyard floods the living area with natural light all year long — the perfect dose of daily vitamin D! Gather around the gas fireplace, cook up family favorites in the spacious kitchen, or sneak away to the main-floor office with elegant French doors (ideal for working from home or tackling homework).
Practical perks like main-floor laundry make everyday life a breeze, while upstairs, the oversized bonus room above the garage delivers cozy movie nights and game-day vibes in style. Just a few more steps up, you’ll find a peaceful primary suite with ensuite and walk-in closet, plus two more bedrooms — perfect for a growing family.
The fully finished basement offers a second gas fireplace, a fourth bedroom, and tons of storage, while the heated double-garage and RV parking out back check all the boxes for Alberta living. Add in a paint job on the main floor/upstairs in 2021, Newer Triple Pane Windows (2024), Newer Exterior Doors (2024) , shingles (2014), air conditioning (2015), incredible neighbors, and you’ve got a home that’s been loved, maintained, and ready to welcome its next family.
If you’ve been dreaming of upgrading into Anders South, walking your kids to the nearby elementary school, and being part of a true community — this is your moment.
Move to Anders South. Move to 65 Asmundsen. Move home.
Listing Brokerage: eXp Realty










