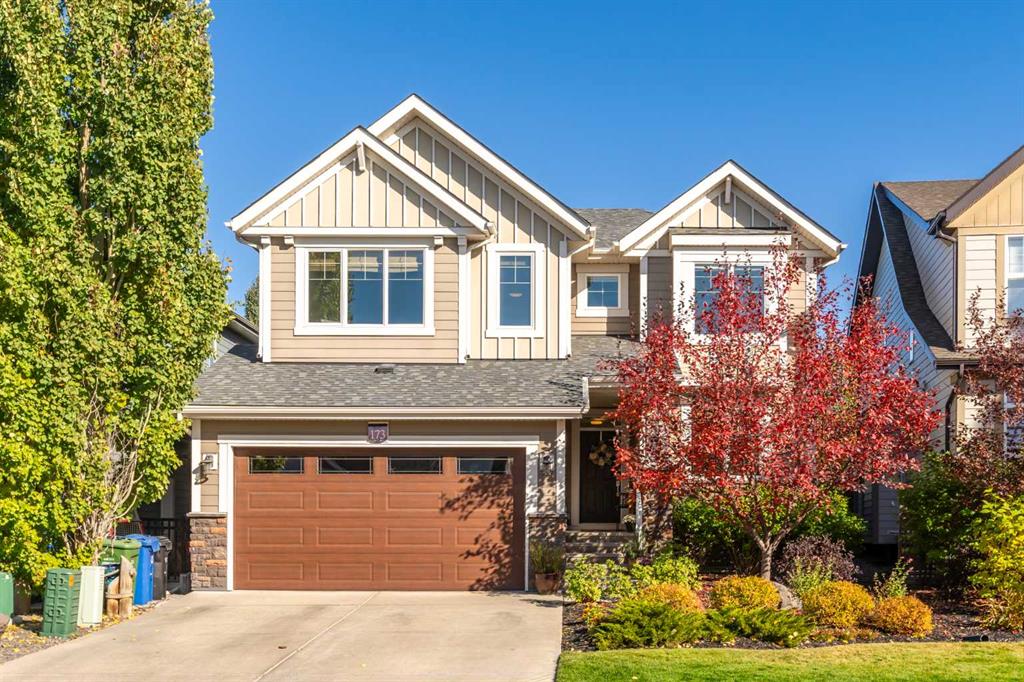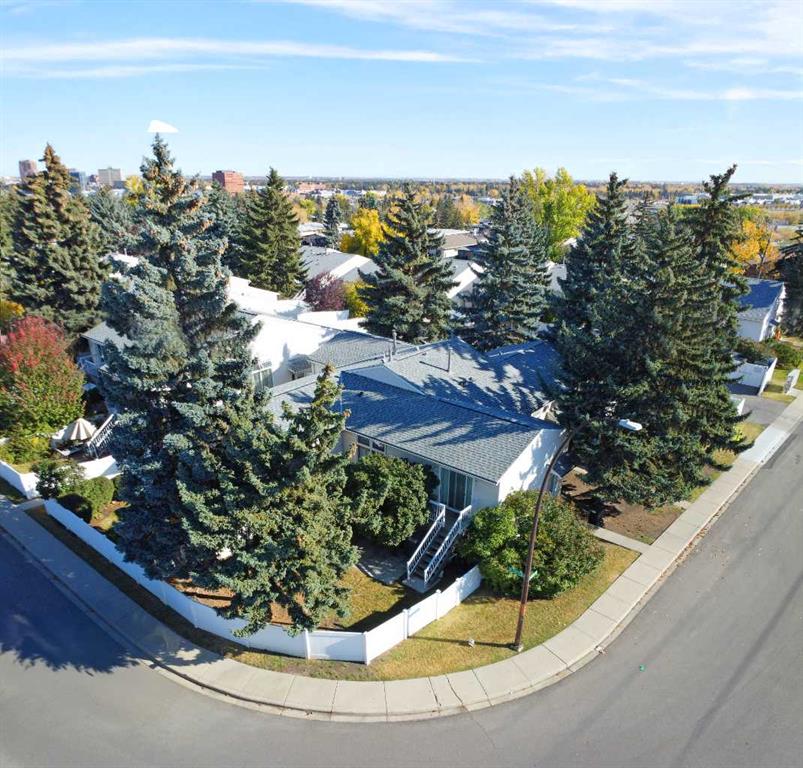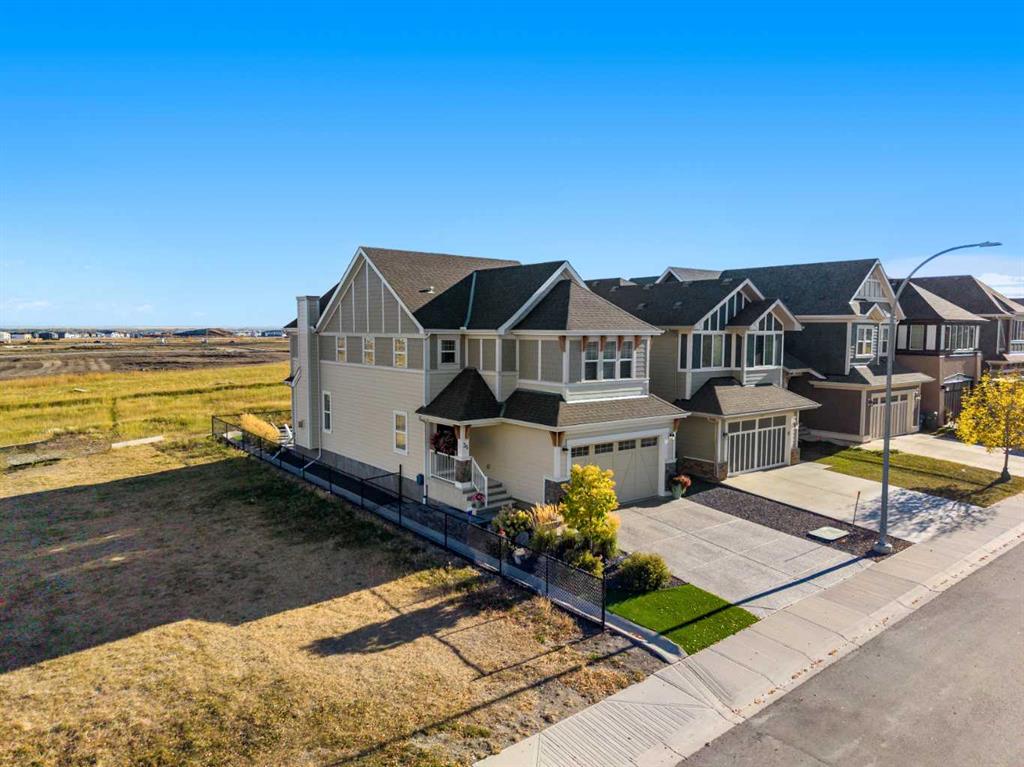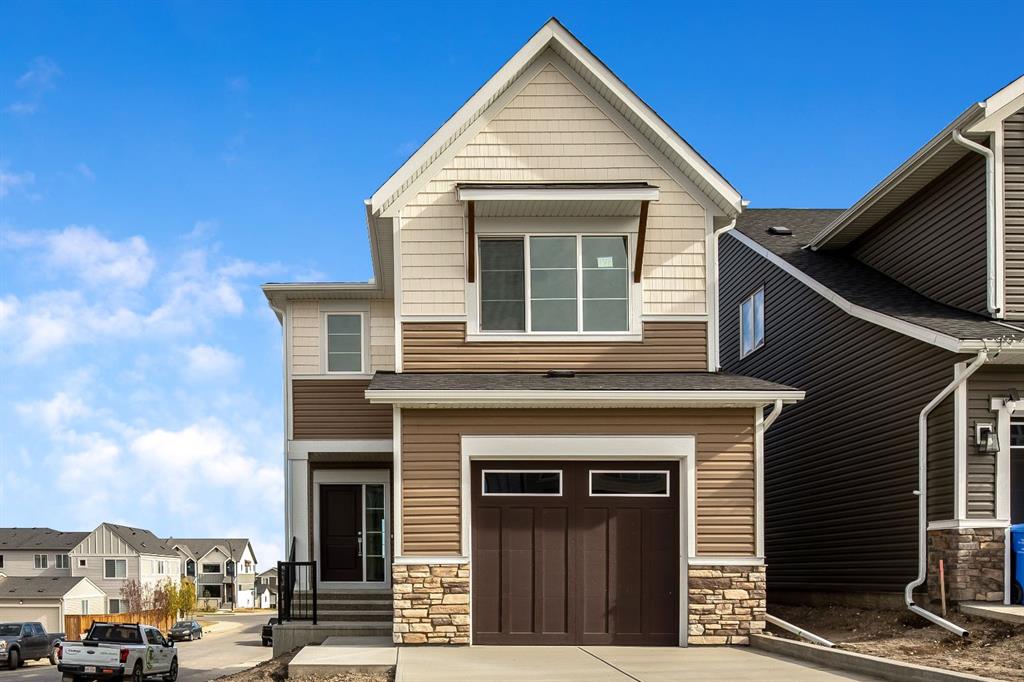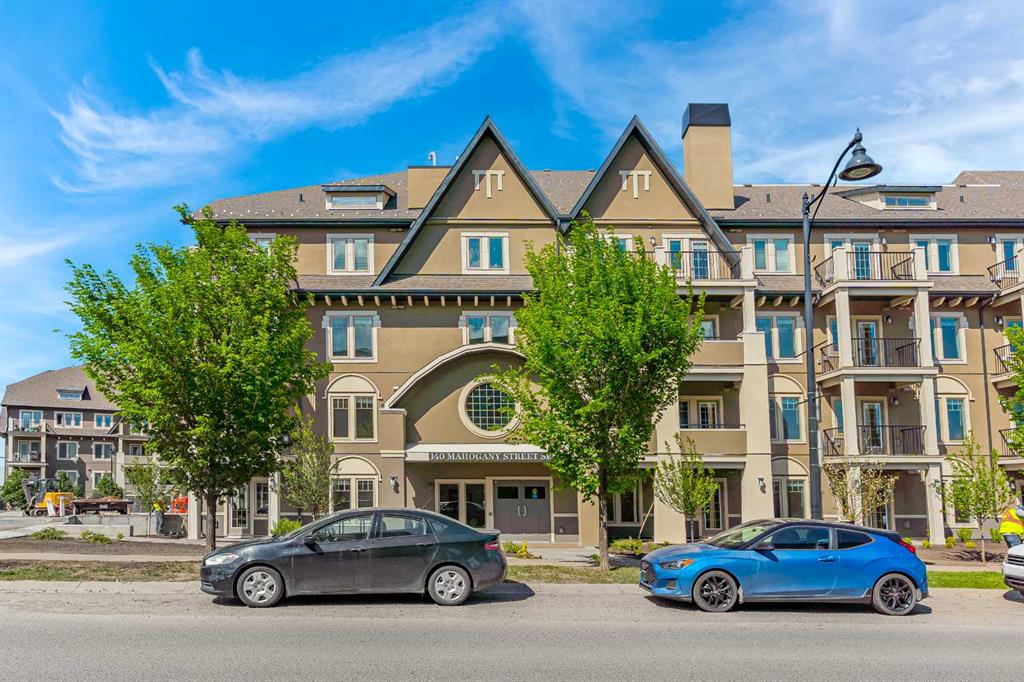173 Auburn Shores Landing SE, Calgary || $1,324,900
Experience the ultimate year-round lake living with this exceptional former Albi show home, nestled on one of Auburn Bay’s most desirable cul-de-sacs. With semi-private access to Auburn Bay’s lake shared by only 18 homes, this property offers an extraordinary lifestyle with privacy, convenience, and luxury, just steps from your home. Follow the semi private path to the lake, where you’ll find a shared dock, perfect for swimming, paddleboarding, or soaking up sunset views. This exclusive access, paired with Auburn Bay’s resort style amenities, delivers an unmatched four-season lifestyle—whether you’re skating in winter or hosting summer gatherings on the water. Offering over 4,050 sq. ft. of beautifully developed living space, this home blends timeless design with thoughtful upgrades throughout. The bright open concept main floor is anchored by a custom stone gas fireplace and filled with natural light from oversized east facing windows. The chef’s kitchen is an entertainer’s dream, with full height cabinetry with customized pull-outs, quartz countertops, upgraded stainless steel appliances, and a large centre island. A walk-through pantry adds convenience and extra storage. A private home office near the front of the home provides a quiet retreat, while the spacious mudroom complete with built-in benches and custom closet organizers-keeps life organized and clutter-free. Upstairs, the primary retreat offers privacy on the opposite side of the upper level from the secondary bedrooms and bonus room. This serene space includes a spa-inspired ensuite with heated floors, dual vanities, soaker tub, and a walk-through closet with direct access to laundry. Two additional bedrooms, two linen closets, a full bath, and a sun-lit bonus room wired for surround sound complete this level. The fully finished basement, completed in 2024, adds even more versatility with a dry bar, media/games room, gym area, and a guest bedroom with solid core door and a full bathroom with heated floors, offering peace and privacy. The soundproofed basement ceiling ensures a quiet environment throughout. Highlights include: • Two furnaces & two A/C units (zoned) • In-ceiling speakers & Hunter Douglas window coverings • Smart Hunter irrigation system for improved efficiency • Professionally landscaped yard with fire pit, hot tub rough-in, and private lake access gate • Double attached garage with vaulted ceilings, wall & ceiling storage, tire rack, and roughed-in gas for heater • NEST thermostats, security system & components (not monitored), and central vacuum. Beyond the impressive features of the home lies its true highlight, exclusive access to Auburn Bay’s lake and a vibrant, family-friendly community. Enjoy year-round amenities including swimming, skating, paddleboarding, tennis, the splash park, and the Beach House. Close to South Health Campus, YMCA, top-rated schools, shops, and major routes this home offers not just luxury, but a complete lifestyle experience.
Listing Brokerage: Century 21 Bamber Realty LTD.










